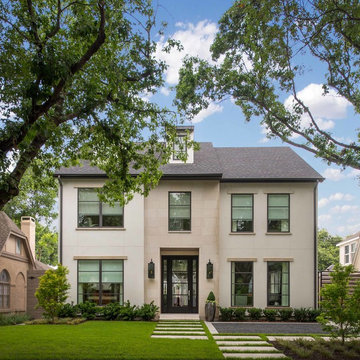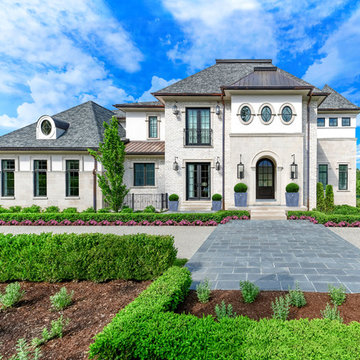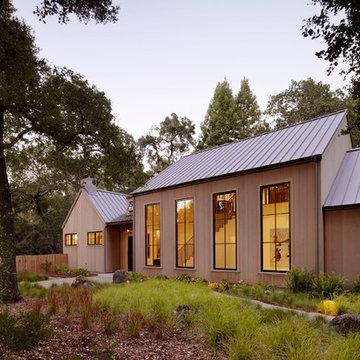Transitional Exterior Home Ideas
Refine by:
Budget
Sort by:Popular Today
1 - 20 of 4,502 photos
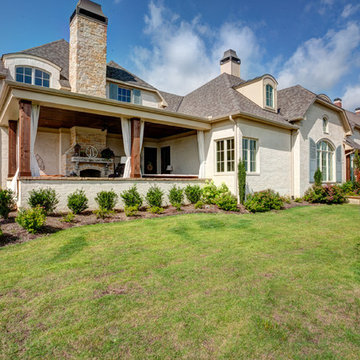
Custom home by Parkinson Building Group in Little Rock, AR.
Large transitional beige two-story brick house exterior idea in Little Rock with a gambrel roof and a tile roof
Large transitional beige two-story brick house exterior idea in Little Rock with a gambrel roof and a tile roof
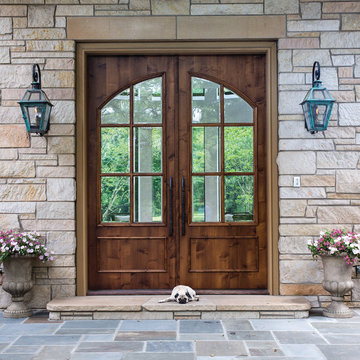
Photo credit: Greg Grupenhof; Whole-house renovation to existing Indian Hill home. Prior to the renovation, the Scaninavian-modern interiors felt cold and cavernous. In order to make this home work for a family, we brought the spaces down to a more livable scale and used natural materials like wood and stone to make the home warm and welcoming.

Example of a huge transitional white two-story brick exterior home design in Houston with a shingle roof

Large transitional beige two-story brick exterior home idea in Houston with a shingle roof and a gray roof

Light and Airy! Fresh and Modern Architecture by Arch Studio, Inc. 2021
Inspiration for a large transitional white two-story stucco exterior home remodel in San Francisco with a shingle roof and a black roof
Inspiration for a large transitional white two-story stucco exterior home remodel in San Francisco with a shingle roof and a black roof
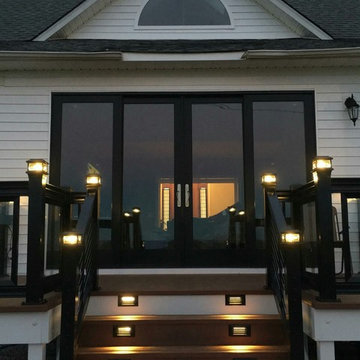
This two level Nexan DryLock deck was conceived on notebook paper, and accomplished with Nexan Building Products Cad drawings. This deck is watertight and could be used as a roof to walk upon. This outdoor space appears magical at night with the deck lighting also through Nexan Building Products.

Working with an award winning home design firm, this home was conceptualized and planned out with the utmost in attention to detail. Unique architectural elements abound, with the most prominent being the curved window set with extended roof overhang that looks a bit like a watch tower. Painting that feature a dark color, ensured that it remained noticeable without overtaking the front facade.
Extensive cedar was used to add a bit of rustic charm to the home, and warm up the exterior. All cedar is stained in Benjamin Moore Hidden Valley. If you look at each side of the highest gable, you will see two cedar beams flaring out. This was such a small detail, but well worth the cost for a crane and many men to lift and secure them in place at 30 feet in height.
Many have asked the guys at Pike what the style of this home is, and neither them nor the architects have a set answer. Pike Properties feels it blends many architectural styles into one unique home. If we had to call it something though, it would be Modern English Country.
Main Body Paint- Benjamin Moore Olympic Mountains
Dark Accent Paint- Benjamin Moore Kendall Charcoal
Gas Lantern- St. James lighting Montrose Large ( https://www.stjameslighting.com/project/montrose/)
Shingles- CertainTeed Landmark Pewter ( https://www.certainteed.com/residential-roofing/products/landmark/)
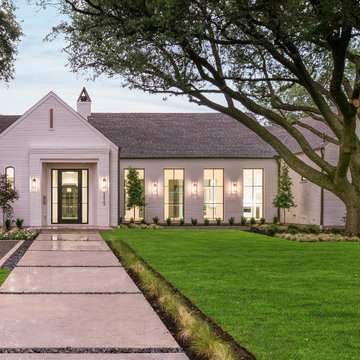
Costa Christ
Example of a large transitional white one-story brick exterior home design in Dallas with a shingle roof
Example of a large transitional white one-story brick exterior home design in Dallas with a shingle roof
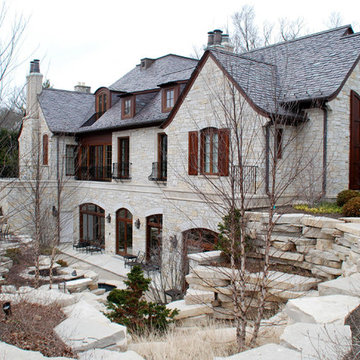
New Construction Lannon Stone Home in Highland Park, Designed and Built by Benvenuti and Stein
Huge transitional beige three-story stone exterior home idea in Chicago
Huge transitional beige three-story stone exterior home idea in Chicago

Inspiration for a huge transitional multicolored two-story mixed siding and board and batten exterior home remodel in Houston with a shingle roof and a gray roof
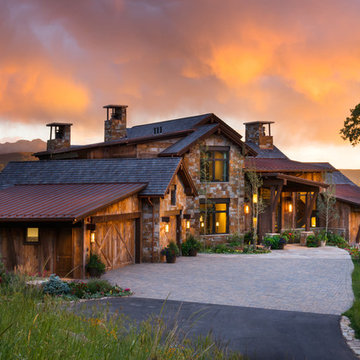
Ric Stovall
Inspiration for a huge transitional brown three-story wood house exterior remodel in Denver with a hip roof and a mixed material roof
Inspiration for a huge transitional brown three-story wood house exterior remodel in Denver with a hip roof and a mixed material roof
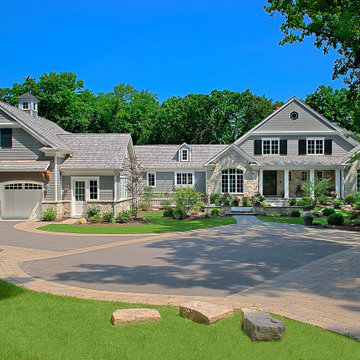
Large transitional gray two-story stone house exterior idea in Chicago with a clipped gable roof and a shingle roof
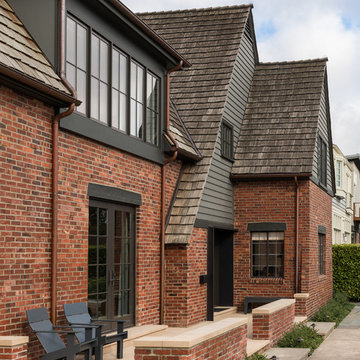
Inspiration for a large transitional multicolored two-story brick exterior home remodel in Seattle with a shingle roof
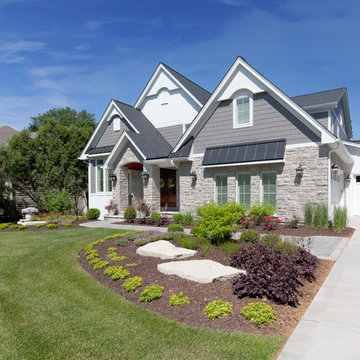
Beautiful Nantucket colonial home with large gables, shake siding, gorgeous stone and white board and batten.
Architect: Meyer Design
Photos: Jody Kmetz
![LAKEVIEW [reno]](https://st.hzcdn.com/fimgs/pictures/exteriors/lakeview-reno-omega-construction-and-design-inc-img~4d4152ad0a3476d7_6580-1-1893ef7-w360-h360-b0-p0.jpg)
© Greg Riegler
Large transitional gray one-story wood exterior home photo in Other with a shingle roof
Large transitional gray one-story wood exterior home photo in Other with a shingle roof
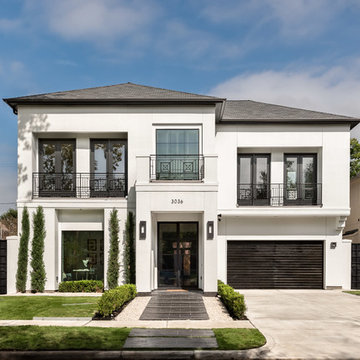
Vladimir Ambia Photography
Example of a large transitional white two-story stucco gable roof design in Houston
Example of a large transitional white two-story stucco gable roof design in Houston
Transitional Exterior Home Ideas
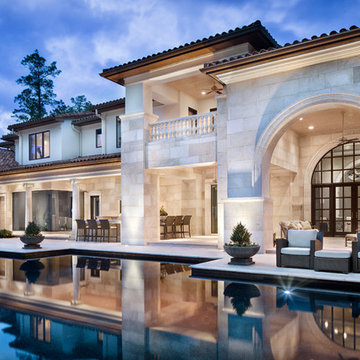
Piston Design
Huge transitional white two-story stone exterior home photo in Houston
Huge transitional white two-story stone exterior home photo in Houston
1






