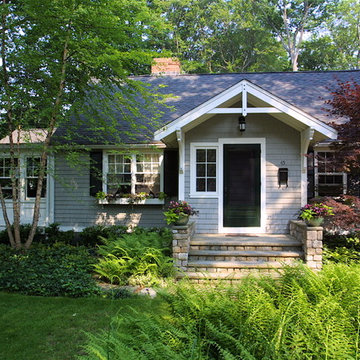Transitional Exterior Home Ideas
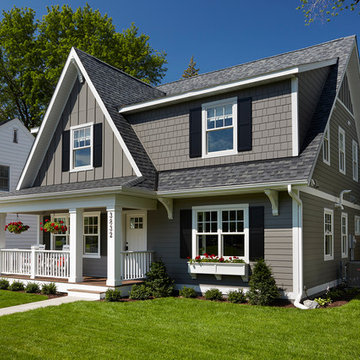
This remodel went from a tiny story-and-a-half Cape Cod, to a charming full two-story home. The exterior features an additional front-facing gable and a beautiful front porch that is perfect for socializing with neighbors.
Space Plans, Building Design, Interior & Exterior Finishes by Anchor Builders. Photography by Alyssa Lee Photography.
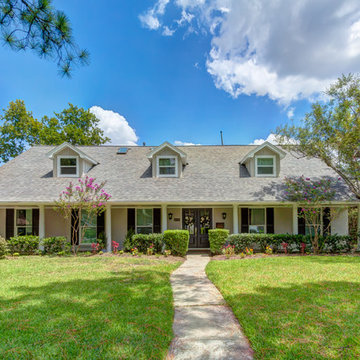
Traditional 2 Story Ranch Exterior, Benjamin Moore Revere Pewter Painted Brick, Benjamin Moore Iron Mountain Shutters and Door, Wood Look Tile Front Porch, Dormer Windows, Double Farmhouse Doors. Photo by Bayou City 360
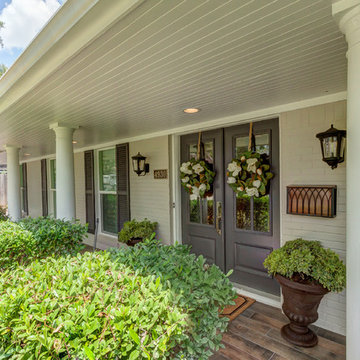
Traditional 2 Story Ranch Exterior, Benjamin Moore Revere Pewter Painted Brick, Benjamin Moore Iron Mountain Shutters and Door, Wood Look Tile Front Porch, Dormer Windows, Double Farmhouse Doors. Photo by Bayou City 360
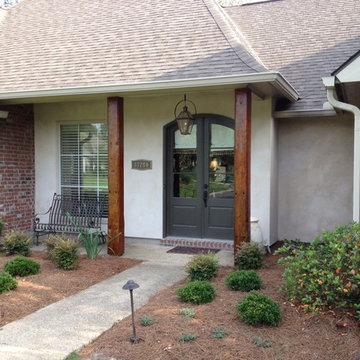
Kourasanit Natural coatings on front porch of residence in Prairieville
Example of a mid-sized transitional white one-story stucco exterior home design in New Orleans
Example of a mid-sized transitional white one-story stucco exterior home design in New Orleans
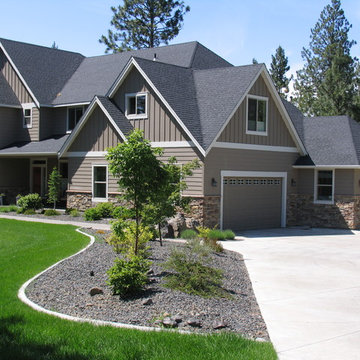
This 2-story home features batt & board accents and a side-entry to the 4-car garage.
Mid-sized transitional brown two-story concrete fiberboard gable roof idea in Seattle
Mid-sized transitional brown two-story concrete fiberboard gable roof idea in Seattle
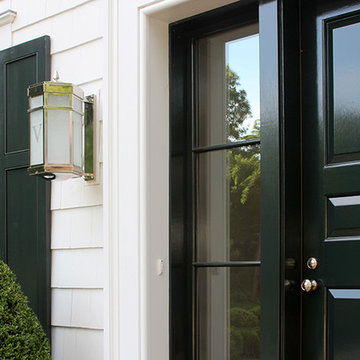
Mid-sized transitional white two-story wood house exterior photo in New York
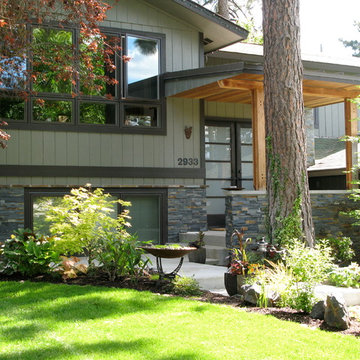
Inspiration for a mid-sized transitional green two-story mixed siding gable roof remodel in Seattle
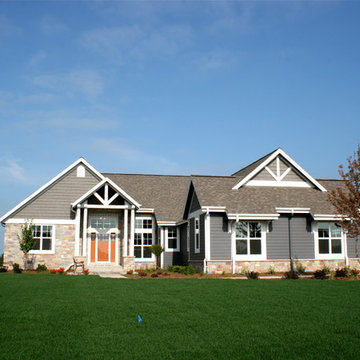
Mid-sized transitional gray one-story concrete fiberboard exterior home photo in Milwaukee
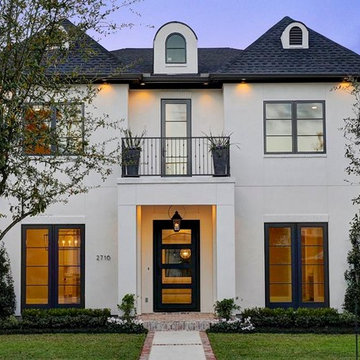
Kasteena Parikh, Keller Williams, Kamran Custom Homes, West University
Mid-sized transitional white two-story concrete house exterior idea in Houston with a hip roof and a shingle roof
Mid-sized transitional white two-story concrete house exterior idea in Houston with a hip roof and a shingle roof
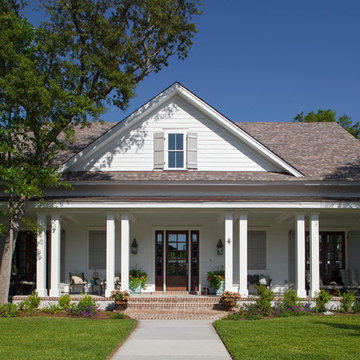
Richard Leo Johnson
Example of a mid-sized transitional white two-story concrete fiberboard exterior home design in Atlanta
Example of a mid-sized transitional white two-story concrete fiberboard exterior home design in Atlanta
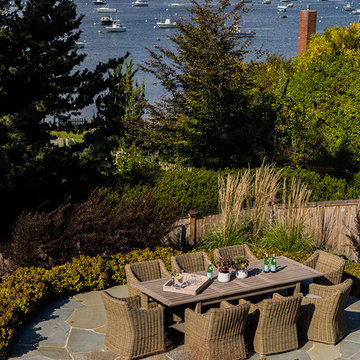
Michael J. Lee Photography
Example of a large transitional beige two-story wood exterior home design in Boston
Example of a large transitional beige two-story wood exterior home design in Boston
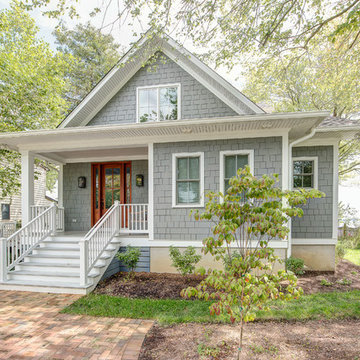
MP Collins Photography
Small transitional gray two-story concrete fiberboard exterior home idea in Baltimore with a shingle roof
Small transitional gray two-story concrete fiberboard exterior home idea in Baltimore with a shingle roof
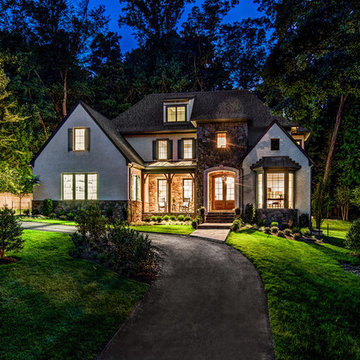
Photo by Allen Russ, Hoachlander Davis Photography
Inspiration for a large transitional beige three-story mixed siding exterior home remodel in DC Metro with a shingle roof
Inspiration for a large transitional beige three-story mixed siding exterior home remodel in DC Metro with a shingle roof
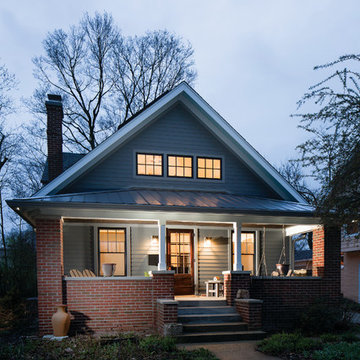
New Craftsman Renovation fits in harmony with street character and scale - Architecture/Interiors/Renderings: HAUS | Architecture - Construction Management: WERK | Building Modern - Photography: Tony Valainis
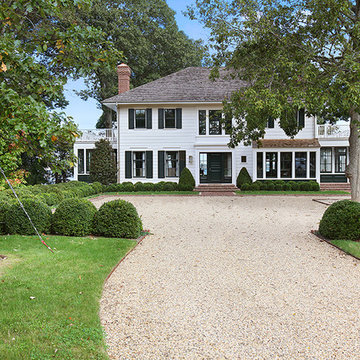
Mid-sized transitional white two-story wood house exterior photo in New York with a hip roof and a tile roof
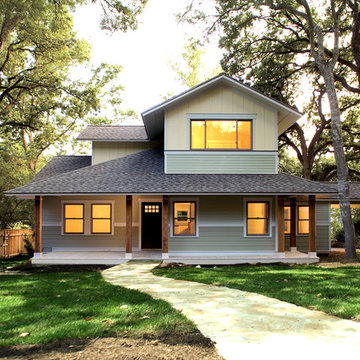
screened in porch, Austin luxury home, Austin custom home, BarleyPfeiffer Architecture, BarleyPfeiffer, wood floors, sustainable design, sleek design, pro work, modern, low voc paint, interiors and consulting, house ideas, home planning, 5 star energy, high performance, green building, fun design, 5 star appliance, find a pro, family home, elegance, efficient, custom-made, comprehensive sustainable architects, barley & Pfeiffer architects, natural lighting, Austin TX, Barley & Pfeiffer Architects, professional services, green design, curb appeal,
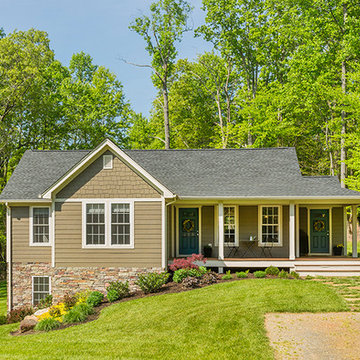
David Brown Photography
Example of a mid-sized transitional brown one-story concrete fiberboard house exterior design in Other
Example of a mid-sized transitional brown one-story concrete fiberboard house exterior design in Other
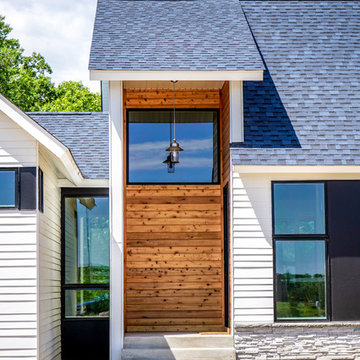
The entry of this home is highlighted by a tall space featuring cedar-cladding and a beautiful pendant light. The central gabled living area of this home is linked to private wings that are connected by fenestrated hallways.
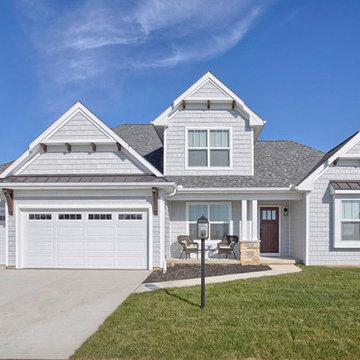
The unique exterior of a new Cherrydale plan by Nelson Builders.
Inspiration for a mid-sized transitional gray two-story vinyl exterior home remodel in Chicago with a hip roof
Inspiration for a mid-sized transitional gray two-story vinyl exterior home remodel in Chicago with a hip roof
Transitional Exterior Home Ideas
1






