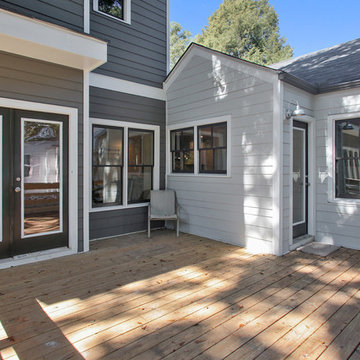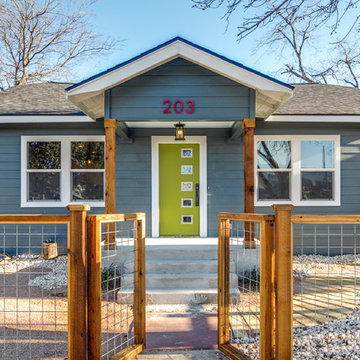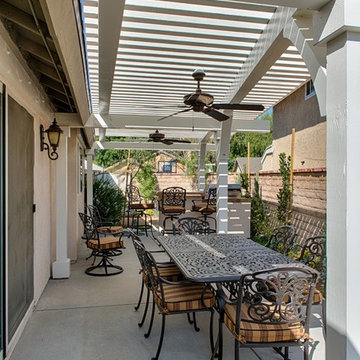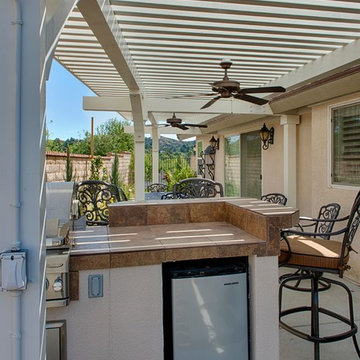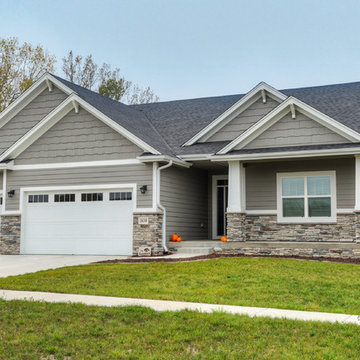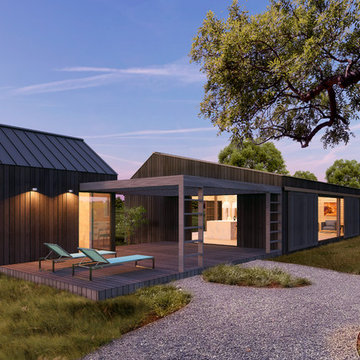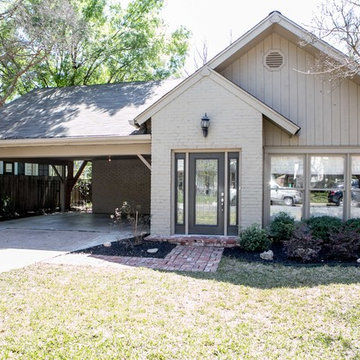Transitional Exterior Home Ideas
Refine by:
Budget
Sort by:Popular Today
1 - 20 of 287 photos
Item 1 of 4
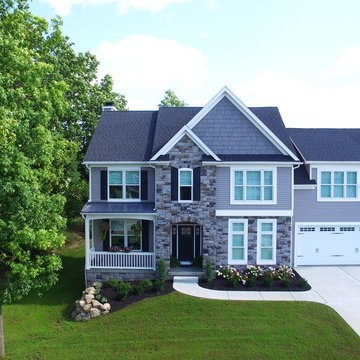
This beautiful transitional/modern farmhouse has lots of room and LOTS of curb appeal. 3 bedrooms up with a huge bonus room/4th BR make this home ideal for growing families. Spacious Kitchen is open to the to the fire lit family room and vaulted dining area. Extra large garage features a bonus garage off the back for extra storage. off ice den area on the first floor adds that extra space for work at home professionals. Luxury Vinyl Plank, quartz countertops, and custom tile work makes this home a must see!
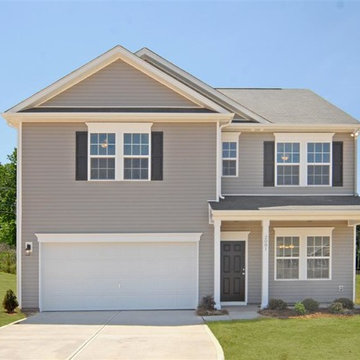
The "Westfield' floor plan. Large 4 bedroom home with both a formal dining area and a week-day family dining.
Mid-sized transitional gray two-story vinyl gable roof photo in Charlotte
Mid-sized transitional gray two-story vinyl gable roof photo in Charlotte
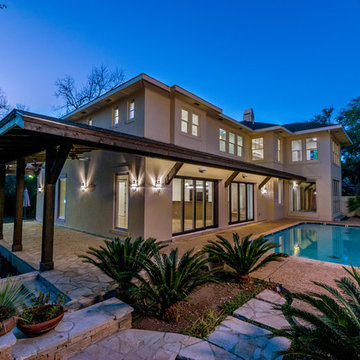
Large transitional beige two-story stucco house exterior photo in Austin with a hip roof and a shingle roof
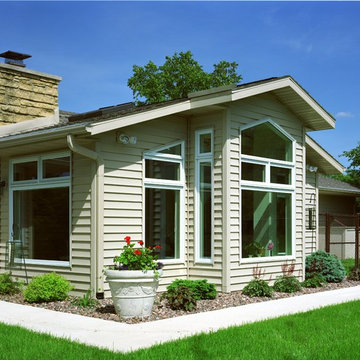
Example of a mid-sized transitional beige one-story vinyl gable roof design in Other
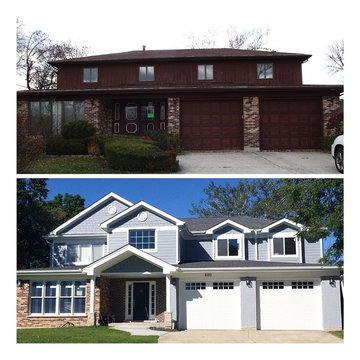
Mid-sized transitional gray two-story concrete fiberboard gable roof photo in Chicago
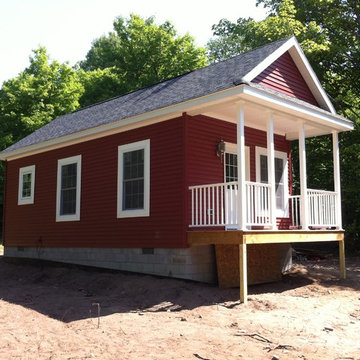
This tiny home is sure to impress as it is so cute from top to bottom! We love the tiny home purpose and were so excited to build one.
Small transitional red one-story vinyl exterior home idea in Detroit
Small transitional red one-story vinyl exterior home idea in Detroit
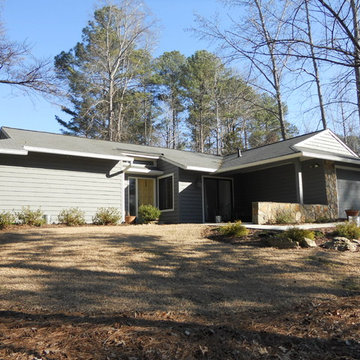
The aging siding on this ranch home in Peachtree City was replaced as needed and then caulked and painted a deep, rich gray. The widows, garage door, and gutters were replaced. The front door was painted a sunny yellow. The sidewalk was also replaced and a patio was poured under the awning.
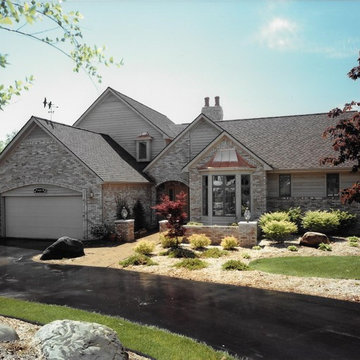
Copyright © 2016 Kraus Design Build ......
Contact us Today for an On Your Lot Investment Quote.
Ask about our Lifestyle Design Series Standard Features.
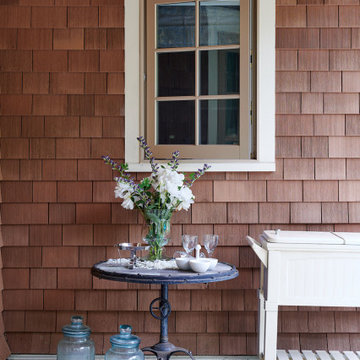
Inspiration for a small transitional brown one-story mixed siding exterior home remodel in New York with a shingle roof
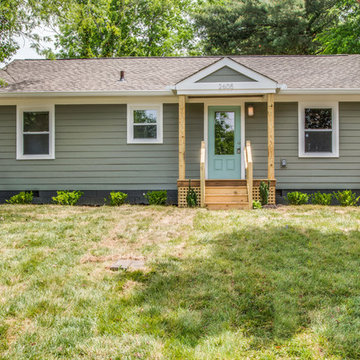
Showcase Photographers
Small transitional gray one-story concrete fiberboard exterior home photo in Nashville
Small transitional gray one-story concrete fiberboard exterior home photo in Nashville
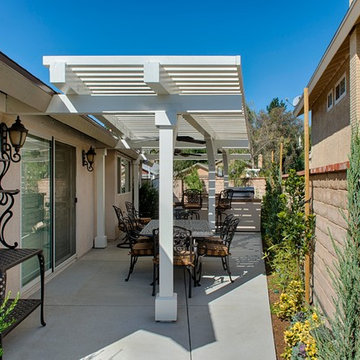
Mel Carll
Inspiration for a mid-sized transitional exterior home remodel in Los Angeles
Inspiration for a mid-sized transitional exterior home remodel in Los Angeles
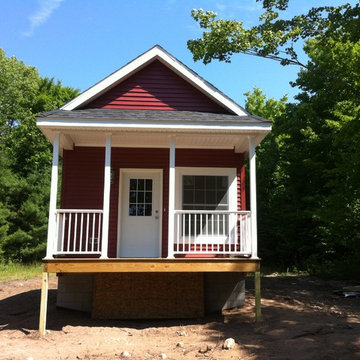
This tiny home is sure to impress as it is so cute from top to bottom! We love the tiny home purpose and were so excited to build one.
Small transitional red one-story vinyl exterior home idea in Detroit
Small transitional red one-story vinyl exterior home idea in Detroit
Transitional Exterior Home Ideas
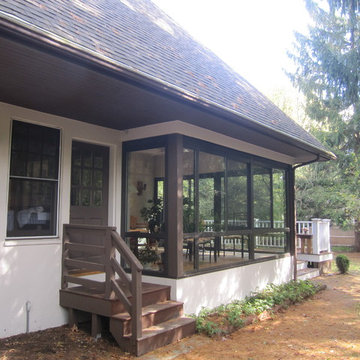
An existing screen porch area that got dirty, cold and windy in winter or too hot in summer. They could not enjoy the backyard and wanted a space in which they could feel more outdoors. We added a Four Seasons Sunrooms System 230 Aluminum walls under system to give a feeling of all glass that could convert to screens in seconds because all the windows are operable or removable in summer. This blended a technically modern sunroom in with the existing architecture and complimented their home.
1






