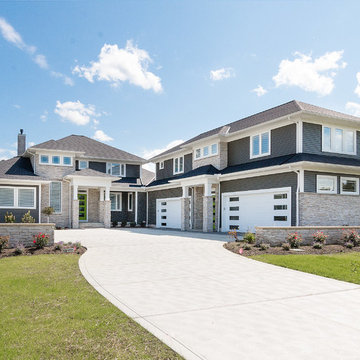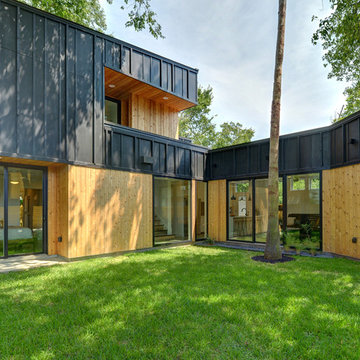Transitional Black Exterior Home Ideas
Refine by:
Budget
Sort by:Popular Today
1 - 20 of 300 photos
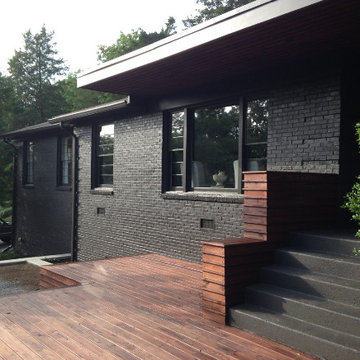
With years of experience in the Nashville area, Blackstone Painters offers professional quality to your average homeowner, general contractor, and investor. Blackstone Painters provides a skillful job, one that has preserved and improved the look and value of many homes and businesses. Whether your project is an occupied living space, new construction, remodel, or renovation, Blackstone Painters will make your project stand out from the rest. We specialize in interior and exterior painting. We also offer faux finishing and environmentally safe VOC paints. Serving Nashville, Davidson County and Williamson County.

Transitional black two-story stone and board and batten exterior home photo in Chicago with a shingle roof and a gray roof
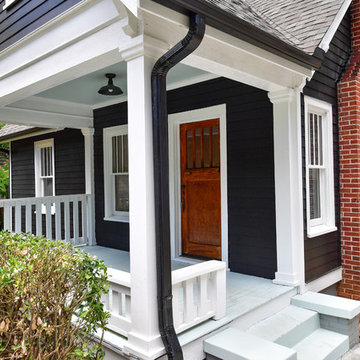
Black house? Yes! Light blue porch ceiling? Yup.
Transitional black gable roof idea in Atlanta with a shingle roof
Transitional black gable roof idea in Atlanta with a shingle roof

Jennifer Hughes Photography
Transitional black brick exterior home idea in Baltimore
Transitional black brick exterior home idea in Baltimore
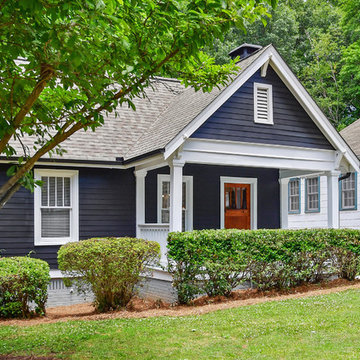
Black house? Yes!
Transitional black gable roof photo in Atlanta with a shingle roof
Transitional black gable roof photo in Atlanta with a shingle roof

Transitional black two-story mixed siding exterior home photo in New York with a shingle roof

These modern condo buildings overlook downtown Minneapolis and are stunningly placed on a narrow lot that used to use one low rambler home. Each building has 2 condos, all with beautiful views. The main levels feel like you living in the trees and the upper levels have beautiful views of the skyline. The buildings are a combination of metal and stucco. The heated driveway carries you down between the buildings to the garages beneath the units. Each unit has a separate entrance and has been customized entirely by each client.
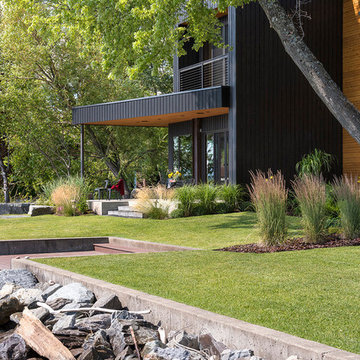
Inspiration for a huge transitional black three-story wood flat roof remodel in Other
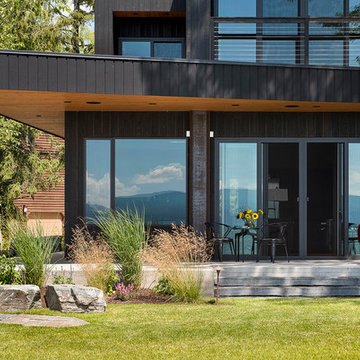
Inspiration for a huge transitional black three-story wood flat roof remodel in Other
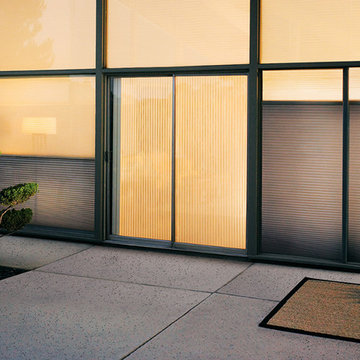
The worst culprits are your south facing windows that are exposed to indirect solar heat all day. East facing windows cause the most gain in the mornings and west facing in the afternoon and early evening.
There is good news. Covering your windows with custom fit energy efficient shades not only give you privacy, but can also significantly reduce the solar heat gain in your home. One of the most energy efficient shades is Hunter Douglas’s Architella with its unique construction of a cell within a cell lowering your heat gain to 15%.
We work with clients in the Central Indiana Area. Contact us today to get started on your project. 317-273-8343
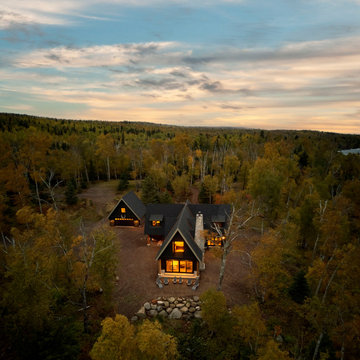
On the shore of Lake Superior near Duluth, Minnesota, sat 16 acres of rugged, unbuilt land: A picturesque site for a new, custom cabin. The design of the cabin aimed to capitalize on the expansive view of Lake Superior and its rocky shoreline and dramatic waves. The key to accomplishing this was the organization of the living spaces (kitchen, dining, and living room). These three spaces are aligned linearly and step down towards Lake Superior giving both expansive views of the horizon and directed views of the rocky shoreline. The second floor contains three bedrooms and a “crow’s nest” loft overlooking the first floor living room and view of Lake Superior.
The dark exterior color was chosen to blend into the surrounding dark trees and to highlight the dramatic limestone chimney. The interior’s smooth, polished surfaces and contrasting natural textures were designed to be a welcoming, refined counterpoint to the rugged landscape.
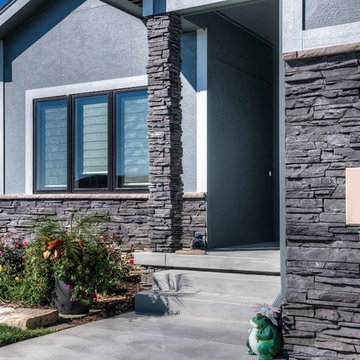
This house features Coronado's Stone Black Forest Quick Stack, available at Fireplace Stone & Patio. Photographer: Thom Neese
Transitional black exterior home photo in Omaha
Transitional black exterior home photo in Omaha
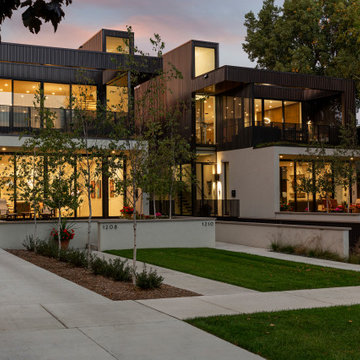
These modern condo buildings overlook downtown Minneapolis and are stunningly placed on a narrow lot that used to use one low rambler home. Each building has 2 condos, all with beautiful views. The main levels feel like you living in the trees and the upper levels have beautiful views of the skyline. The buildings are a combination of metal and stucco. The heated driveway carries you down between the buildings to the garages beneath the units. Each unit has a separate entrance and has been customized entirely by each client.
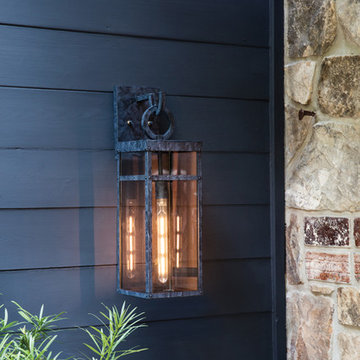
Voted Best of Westchester by Westchester Magazine for several years running, HI-LIGHT is based in Yonkers, New York only fifteen miles from Manhattan. After more than thirty years it is still run on a daily basis by the same family. Our children were brought up in the lighting business and work with us today to continue the HI-LIGHT tradition of offering lighting and home accessories of exceptional quality, style, and price while providing the service our customers have come to expect. Come and visit our lighting showroom in Yonkers.
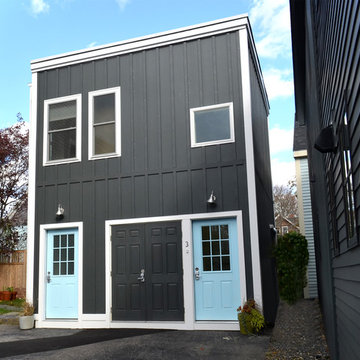
Example of a mid-sized transitional black two-story wood exterior home design in Portland Maine
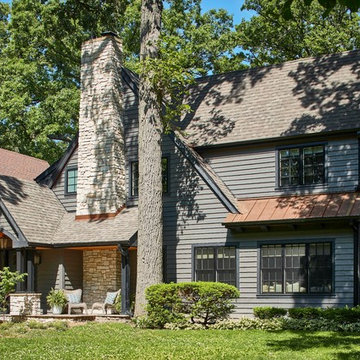
Patsy McEnroe Photography
Mid-sized transitional black two-story wood exterior home photo in Chicago with a mixed material roof
Mid-sized transitional black two-story wood exterior home photo in Chicago with a mixed material roof

This project started as a cramped cape with little character and extreme water damage, but over the course of several months, it was transformed into a striking modern home with all the bells and whistles. Being just a short walk from Mackworth Island, the homeowner wanted to capitalize on the excellent location, so everything on the exterior and interior was replaced and upgraded. Walls were torn down on the first floor to make the kitchen, dining, and living areas more open to one another. A large dormer was added to the entire back of the house to increase the ceiling height in both bedrooms and create a more functional space. The completed home marries great function and design with efficiency and adds a little boldness to the neighborhood. Design by Tyler Karu Design + Interiors. Photography by Erin Little.
Transitional Black Exterior Home Ideas
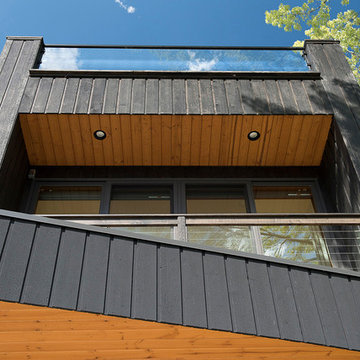
Inspiration for a huge transitional black three-story wood flat roof remodel in Other
1






