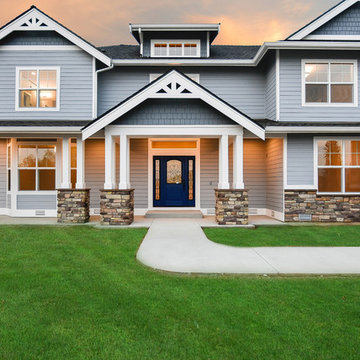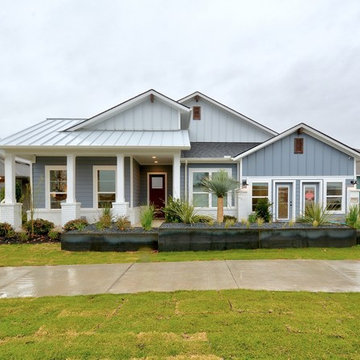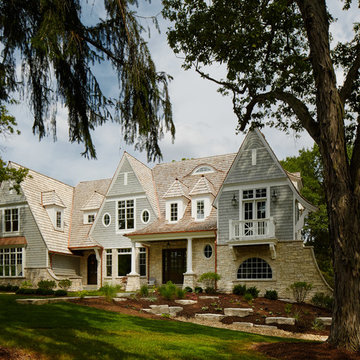Transitional Blue Exterior Home Ideas
Refine by:
Budget
Sort by:Popular Today
1 - 20 of 1,590 photos
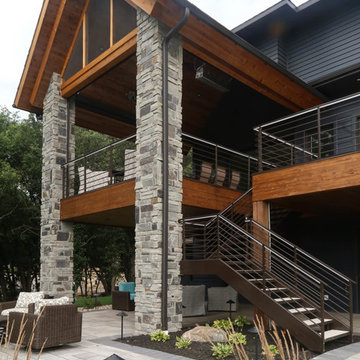
Example of a large transitional blue three-story mixed siding house exterior design in Other with a hip roof and a shingle roof

Large transitional blue two-story mixed siding house exterior photo in Other with a hip roof and a shingle roof
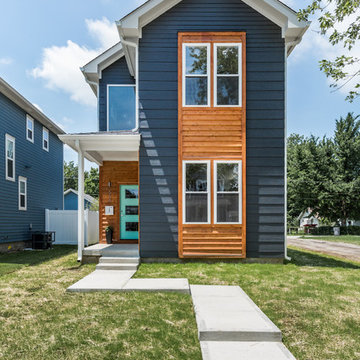
Example of a transitional blue two-story wood exterior home design in Indianapolis
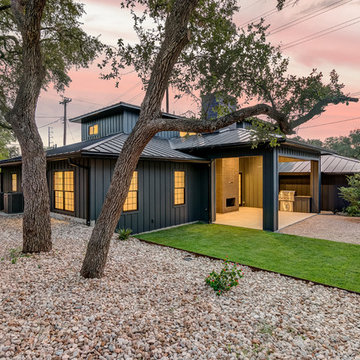
Inspiration for a mid-sized transitional blue two-story exterior home remodel in Austin with a metal roof
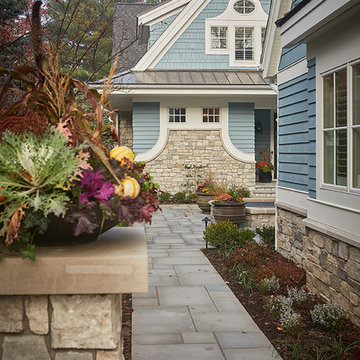
The best of the past and present meet in this distinguished design. Custom craftsmanship and distinctive detailing give this lakefront residence its vintage flavor while an open and light-filled floor plan clearly mark it as contemporary. With its interesting shingled roof lines, abundant windows with decorative brackets and welcoming porch, the exterior takes in surrounding views while the interior meets and exceeds contemporary expectations of ease and comfort. The main level features almost 3,000 square feet of open living, from the charming entry with multiple window seats and built-in benches to the central 15 by 22-foot kitchen, 22 by 18-foot living room with fireplace and adjacent dining and a relaxing, almost 300-square-foot screened-in porch. Nearby is a private sitting room and a 14 by 15-foot master bedroom with built-ins and a spa-style double-sink bath with a beautiful barrel-vaulted ceiling. The main level also includes a work room and first floor laundry, while the 2,165-square-foot second level includes three bedroom suites, a loft and a separate 966-square-foot guest quarters with private living area, kitchen and bedroom. Rounding out the offerings is the 1,960-square-foot lower level, where you can rest and recuperate in the sauna after a workout in your nearby exercise room. Also featured is a 21 by 18-family room, a 14 by 17-square-foot home theater, and an 11 by 12-foot guest bedroom suite.
Photography: Ashley Avila Photography & Fulview Builder: J. Peterson Homes Interior Design: Vision Interiors by Visbeen
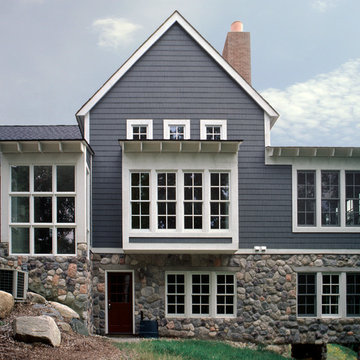
The home has many windows to take advantage of natural light and the home's sweeping views.
Large transitional blue three-story wood gable roof idea in Detroit
Large transitional blue three-story wood gable roof idea in Detroit
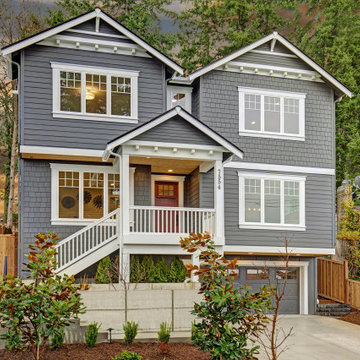
Transitional blue three-story mixed siding exterior home idea in Seattle with a shingle roof
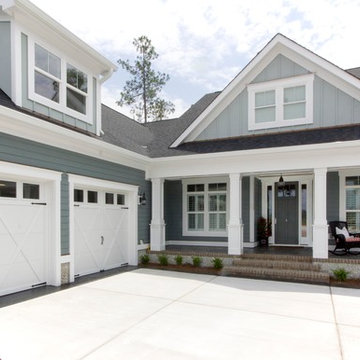
Mid-sized transitional blue two-story wood exterior home idea in Wilmington with a shingle roof
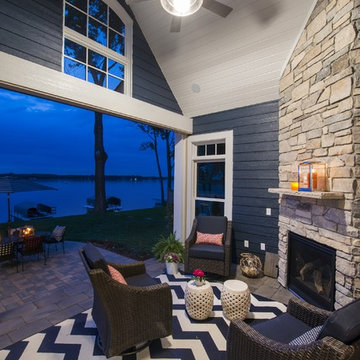
Spacecrafting
Huge transitional blue three-story concrete fiberboard exterior home idea in Minneapolis
Huge transitional blue three-story concrete fiberboard exterior home idea in Minneapolis
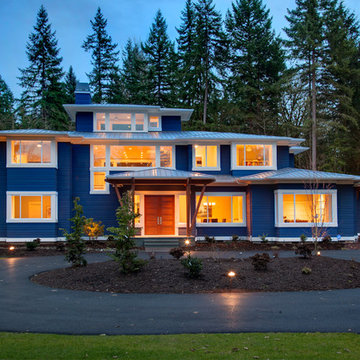
Large transitional blue three-story wood exterior home idea in Seattle
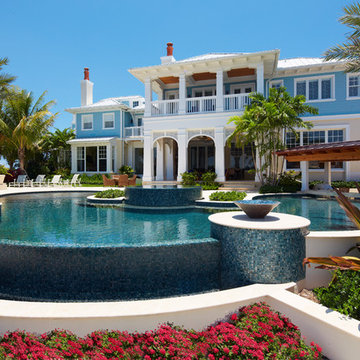
WA Bentz is a custom home builder serving Miami and Ft Lauderdale, Florida. See what we're up to! www.facebook.com/wabentzfl www.instagram.com/wabentz_construction www.wabentz.com
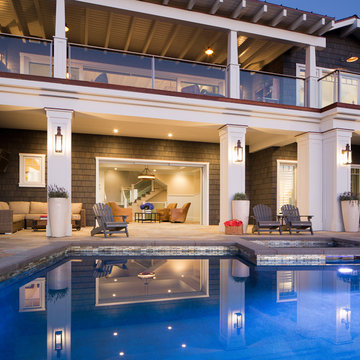
Jim Brady Architectural Photography
Large transitional blue three-story wood exterior home photo in San Diego
Large transitional blue three-story wood exterior home photo in San Diego
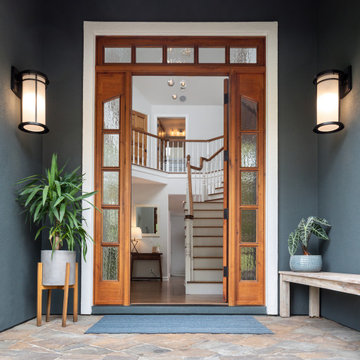
Huge transitional blue two-story stucco house exterior idea in San Francisco with a clipped gable roof and a shingle roof
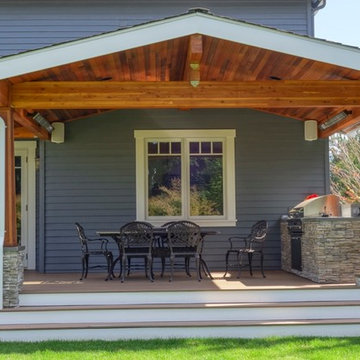
Matt Hesselgrave with Cornerstone Construction Group
Large transitional blue two-story mixed siding exterior home idea in Seattle with a hip roof
Large transitional blue two-story mixed siding exterior home idea in Seattle with a hip roof
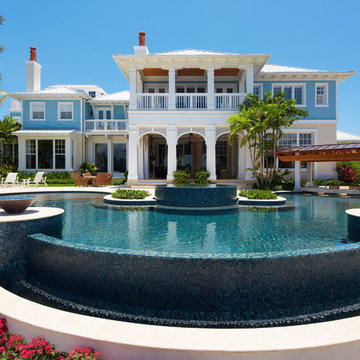
WA Bentz is a custom home builder serving Miami and Ft Lauderdale, Florida. See what we're up to! www.facebook.com/wabentzfl www.instagram.com/wabentz_construction www.wabentz.com
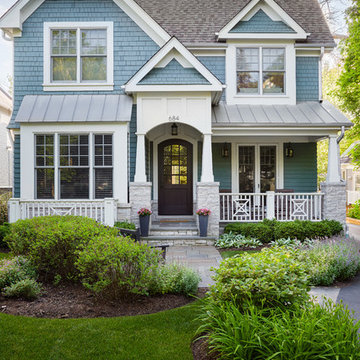
Exterior
Example of a transitional blue mixed siding exterior home design in Chicago
Example of a transitional blue mixed siding exterior home design in Chicago
Transitional Blue Exterior Home Ideas
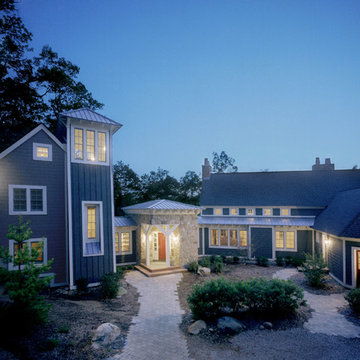
Many old farmsteads in our region were comprised of several buildings that all faced inward towards one another. Our client wanted their new home to have that same communal, almost village-like feel.
Fred Golden Photography
1






