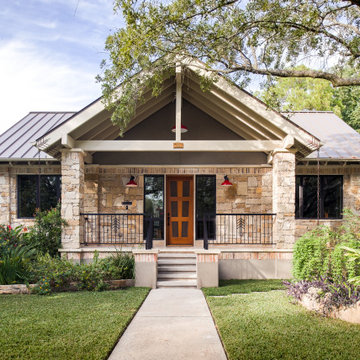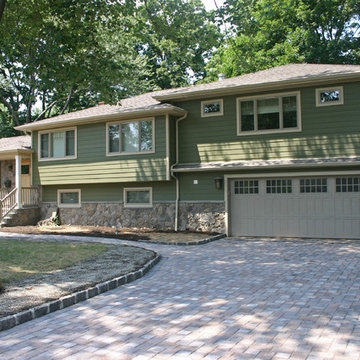Transitional Split-Level Exterior Home Ideas
Refine by:
Budget
Sort by:Popular Today
1 - 20 of 407 photos

Aaron Leitz
Mid-sized transitional gray split-level concrete fiberboard exterior home photo in Seattle
Mid-sized transitional gray split-level concrete fiberboard exterior home photo in Seattle

Interior Designer: Allard & Roberts Interior Design, Inc, Photographer: David Dietrich, Builder: Evergreen Custom Homes, Architect: Gary Price, Design Elite Architecture
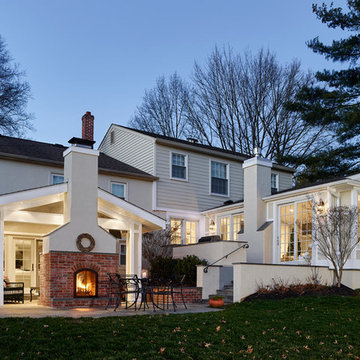
Rear view of house shows living room/sunroom addition on the right and covered patio with fireplace on the left.
Photo - Jeffrey Totaro
Inspiration for a mid-sized transitional beige split-level mixed siding gable roof remodel in Philadelphia
Inspiration for a mid-sized transitional beige split-level mixed siding gable roof remodel in Philadelphia

Lakeside Exterior with Rustic wood siding, plenty of windows, stone landscaping, and boathouse with deck.
Large transitional brown split-level wood and board and batten exterior home photo in Minneapolis with a mixed material roof and a black roof
Large transitional brown split-level wood and board and batten exterior home photo in Minneapolis with a mixed material roof and a black roof
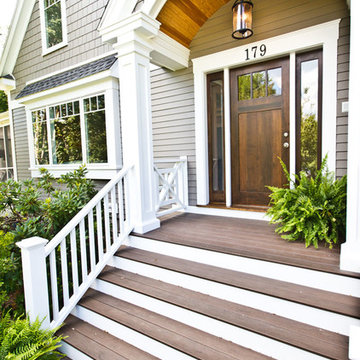
Jack London photography, Architecture by Nashawtuc Architects, Concord, MA.
Inspiration for a transitional split-level exterior home remodel in Boston
Inspiration for a transitional split-level exterior home remodel in Boston
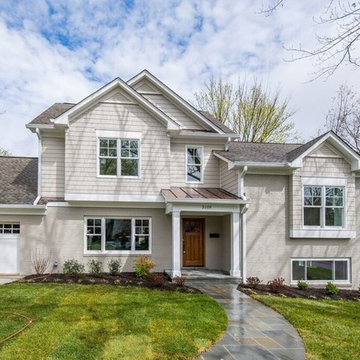
Inspiration for a mid-sized transitional gray split-level mixed siding gable roof remodel in DC Metro
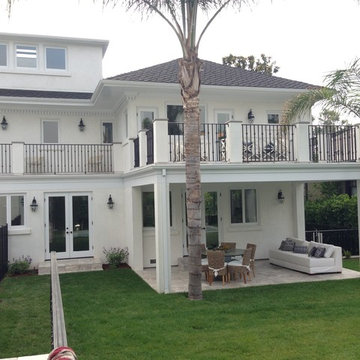
Ruben Torres
Example of a large transitional white split-level stucco exterior home design in Los Angeles
Example of a large transitional white split-level stucco exterior home design in Los Angeles
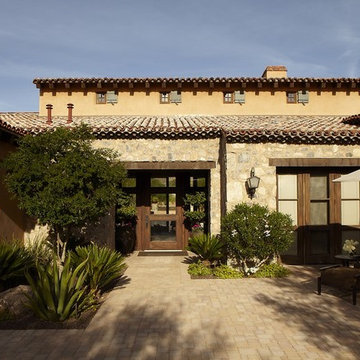
Understated elegance lends an air of relaxation to this home. Dark stained wood beams and vigas are a nod to regional architectural traditions, allowing it to blend into the surrounding natural landscape.
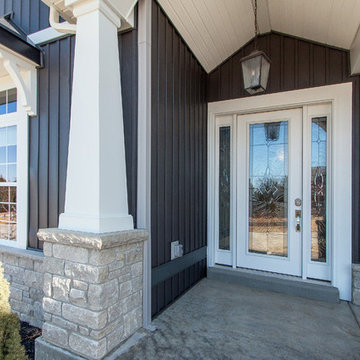
Arrowhead supplied many of the key features of this house by Steve Thomas Custom Homes in Lake St. Louis. The vertical board and batten vinyl siding is the Woodland series by Royal Building Products in the Ironside color. The builder was able to preview how this product would look on the home using the Arrowhead Qube.
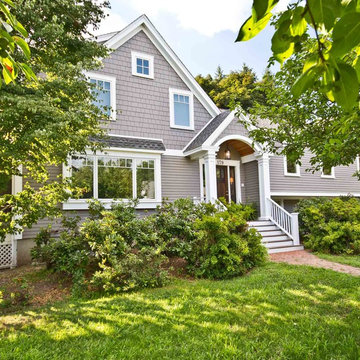
Jack London photography, Scottsdale, AZ.
Nashawtuc Architects, Concord, MA
Transitional split-level exterior home photo in Boston
Transitional split-level exterior home photo in Boston
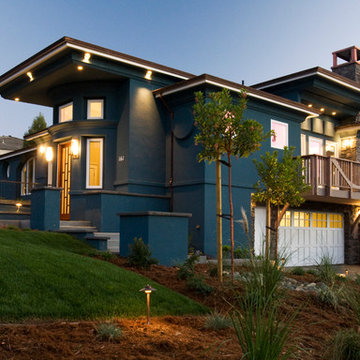
Inspiration for a large transitional blue split-level stucco exterior home remodel in San Diego with a hip roof
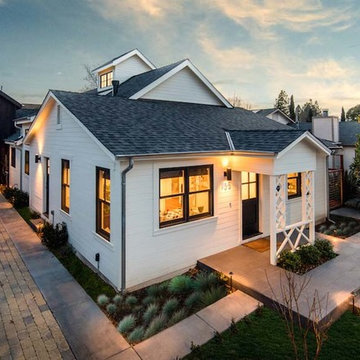
Example of a mid-sized transitional white split-level wood exterior home design in San Francisco with a shingle roof
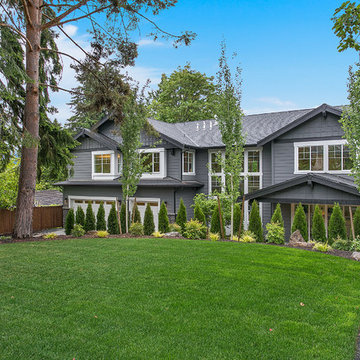
Beautifully crafted and brimming with timeless details, this premium, 5,358-square-foot home design all begins with a classic, neat exterior inspired by traditional design elements.
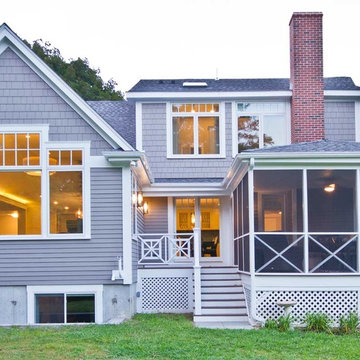
Jack London photography,
Nashawtuc Architects, Concord, MA.
Transitional split-level exterior home idea in Boston
Transitional split-level exterior home idea in Boston
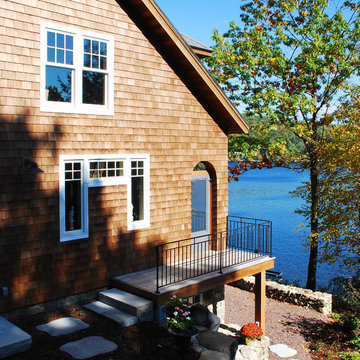
Iron deck railings guide guests through the arched entry to the second level screened porch overlooking the lake.
Large transitional brown split-level wood exterior home idea in Boston with a shingle roof
Large transitional brown split-level wood exterior home idea in Boston with a shingle roof
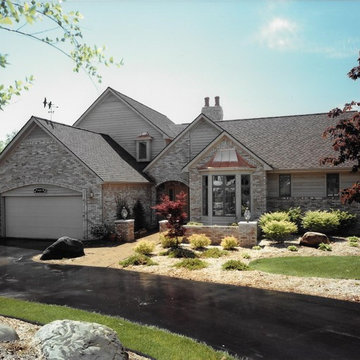
Copyright © 2016 Kraus Design Build ......
Contact us Today for an On Your Lot Investment Quote.
Ask about our Lifestyle Design Series Standard Features.
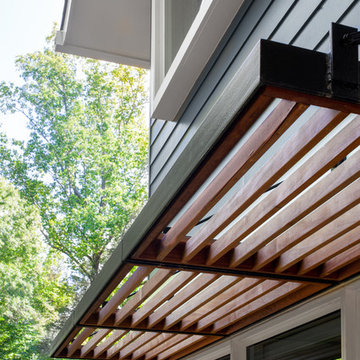
Split level modern trellis detail
Mid-sized transitional blue split-level concrete fiberboard gable roof idea in Raleigh
Mid-sized transitional blue split-level concrete fiberboard gable roof idea in Raleigh
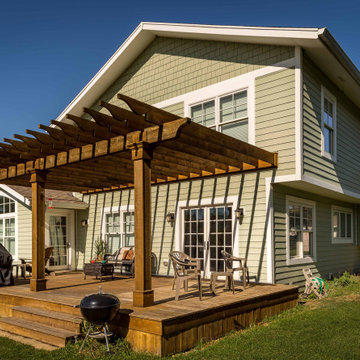
Large transitional green split-level concrete fiberboard and clapboard exterior home photo in Chicago with a shingle roof and a brown roof
Transitional Split-Level Exterior Home Ideas
1






