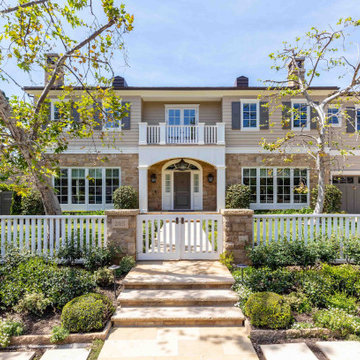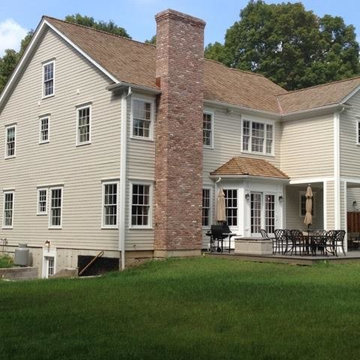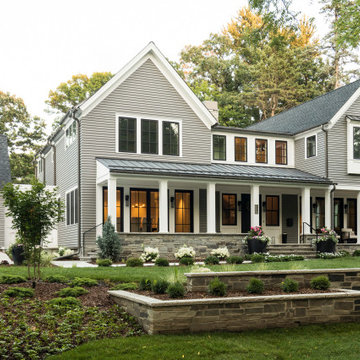Transitional Exterior Home Ideas
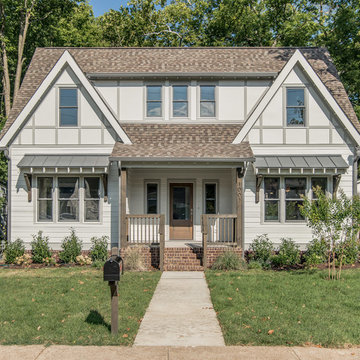
Transitional white two-story mixed siding exterior home idea in Nashville with a shingle roof
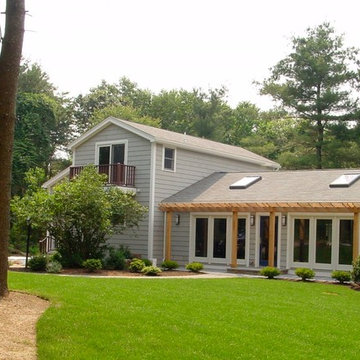
A traditional suburban 1960's house was transformed into a light and airy home that reflected the clients wish for modern spaces with a traditional elements. The two story addition contains a office "treehouse" the new kitchen and family room , and in the basement a two car garage. The wall of glass windows allows lots of sunlight into the great room. D Bentley
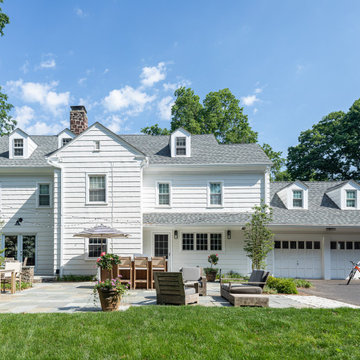
Transitional white two-story exterior home idea in New York with a shingle roof and a gray roof
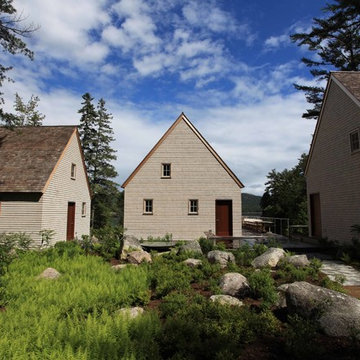
Inspired by local fishing shacks and wharf buildings dotting the coast of Maine, this retreat interweaves large glazed openings with restrained and simple taut-skinned New England shingled cottages. This skin is incised to open views to the sea beyond and relies on light steel framing and thin braces to preserve the simple forms eroded toward sweeping views.
Eric Reinholdt - Project Architect/Lead Designer with Elliott + Elliott Architecture
Photo: Tom Crane Photography, Inc.
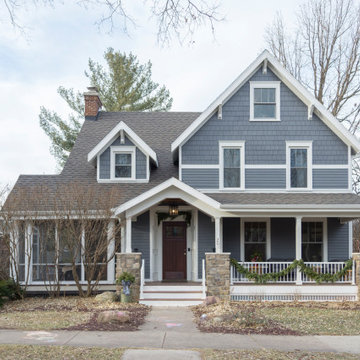
Whole home remodel, Addition and Garage
©Michelle Wimmer Photography
mwimmerphoto.com
Mid-sized transitional gray two-story vinyl exterior home idea in Other with a shingle roof
Mid-sized transitional gray two-story vinyl exterior home idea in Other with a shingle roof
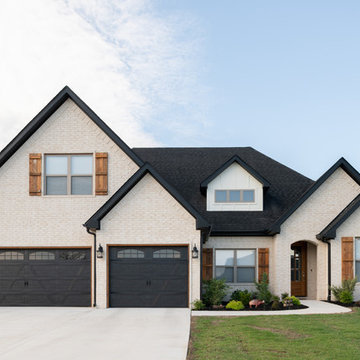
The brick color featured on this home is king sized White Pine with white mortar. This brick is available at the Perla West Gate Plant. Please visit brick.com for availability in your area. © 2019 Acme Brick Company
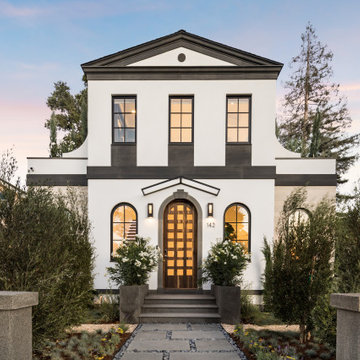
The composition of this facade is a perfect reincarnation of the key principles of Andrea Palladio, the Renaissance master. The proportions of the facade are based on the golden ratio; there is perfect symmetry between the two wings of the building; the first floor has arched windows complemented with rectangular windows in the second floor with slightly reduced dimensions; the sandstone trims mimic Palladio's own, albeit simplified and modernized. We planted cypress trees and oleanders on the flat roofs, which make the building appear wider and provide a relaxing vista from the second floor rooms.
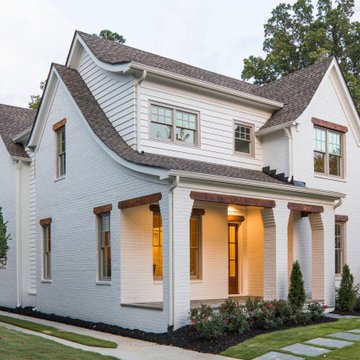
Mid-sized transitional white three-story wood exterior home photo in Atlanta with a shingle roof

STUNNING MODEL HOME IN HUNTERSVILLE
Inspiration for a large transitional white two-story painted brick and board and batten exterior home remodel in Charlotte with a mixed material roof and a black roof
Inspiration for a large transitional white two-story painted brick and board and batten exterior home remodel in Charlotte with a mixed material roof and a black roof
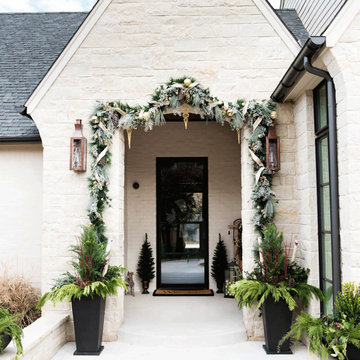
Holiday Garland Entry with Governor Flush Mount Lanterns
The Bevolo Governor® Lantern is inspired by a historic colonial fixture design. The fixture's tall masculine nature complements a number of architectural styles. It is best when used to address vertical architectural elements such as columns and French doors. The Governor® flush mount is available in natural gas, liquid propane, and electric.
Standard Lantern Sizes
Height Width Depth
24.0" 6.0" 6.5"
30.0" 7.5" 8.0"
36.0" 9.0" 9.5"
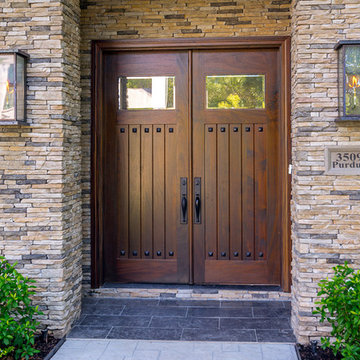
5,100+ square foot transitional new construction. Three stories, 4 bedrooms, 5 1/2 baths, luxurious master suite, playroom, media room, flex space on 3rd floor.
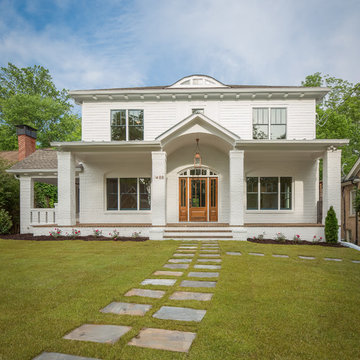
Transitional white two-story house exterior idea in Atlanta with a hip roof and a mixed material roof
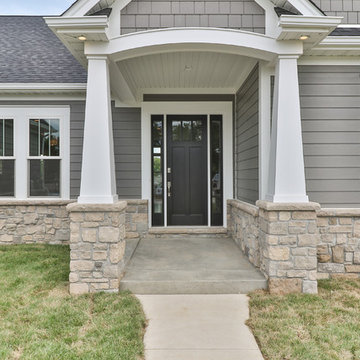
Example of a mid-sized transitional gray one-story vinyl exterior home design in St Louis with a shingle roof
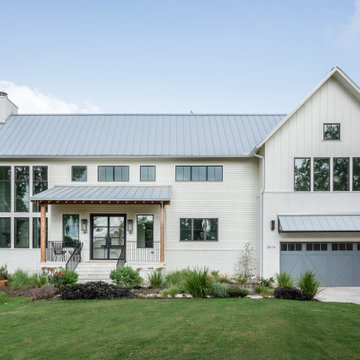
This farmhouse style residence is located in the floodplain and situated along Braes Bayou, thus complying with regulations mandated by City of Houston Floodplain Management and FEMA. The challenge was designing the house to be raised 7’ above natural grade and the house not looking like a house on columns. The solution - design a “flood resistant plinth” around the entire perimeter, and re-contour the existing terrain to mitigate the raised appearance and also accommodate a required detention pond. The interior spaces are open, vibrant, and filled with natural light.
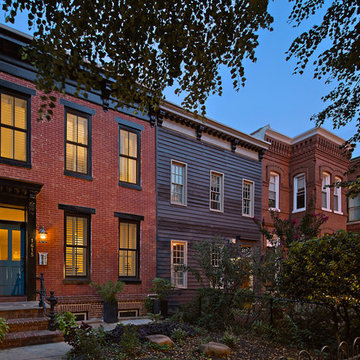
Allen Russ Photography
Example of a mid-sized transitional red two-story brick flat roof design in DC Metro
Example of a mid-sized transitional red two-story brick flat roof design in DC Metro
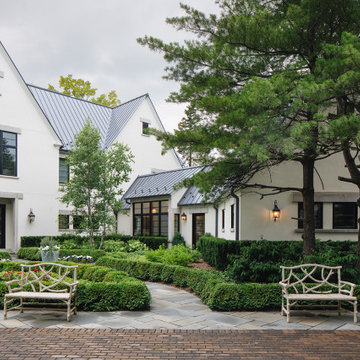
Example of a transitional white stucco house exterior design in Chicago with a metal roof and a black roof
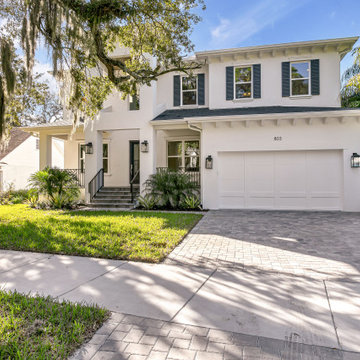
This contemporary home has clean lines and is light and airy. Large master bath with beautiful tray ceilings throughout. Colors are bright so the space appears large and open. Ample windows to let in light and create a space among the trees. Relax in the pool and listen to the birds.
Transitional Exterior Home Ideas
40






