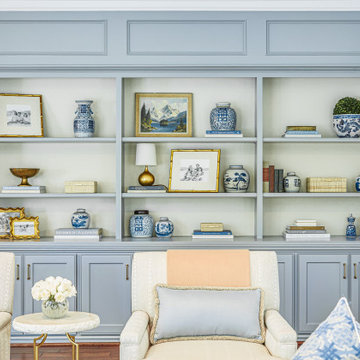Transitional Family Room Ideas
Refine by:
Budget
Sort by:Popular Today
1 - 20 of 11,312 photos
Item 1 of 3
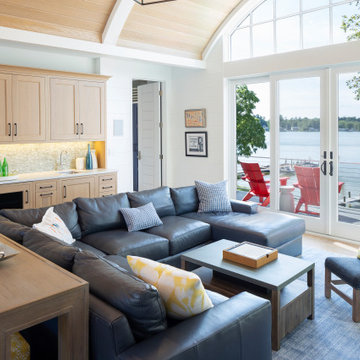
The living room wet bar supports the indoor-outdoor living that happens at the lake. Beautiful cabinets stained in Fossil Stone on plain sawn white oak create storage while the paneled appliances eliminate the need for guests to travel into the kitchen to help themselves to a beverage. Builder: Insignia Custom Homes; Interior Designer: Francesca Owings Interior Design; Cabinetry: Grabill Cabinets; Photography: Tippett Photo

Example of a mid-sized transitional enclosed light wood floor and brown floor family room design in Other with black walls, a wall-mounted tv and no fireplace

Inspiration for a mid-sized transitional enclosed dark wood floor and brown floor family room remodel in Miami with brown walls, no fireplace and a wall-mounted tv

Upper East Side Duplex
contractor: Mullins Interiors
photography by Patrick Cline
Mid-sized transitional enclosed dark wood floor and brown floor family room photo in New York with white walls, a media wall and no fireplace
Mid-sized transitional enclosed dark wood floor and brown floor family room photo in New York with white walls, a media wall and no fireplace
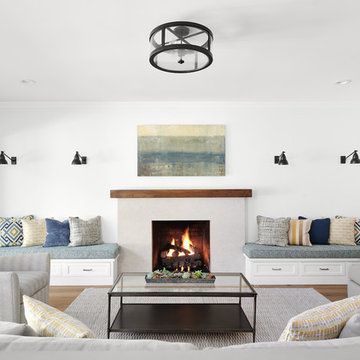
The open plan family room provides ample seating for small or larger groups. Accents of blue, yellow and teal play against the white storage bench seats and taupe sofas. Custom bench seating and pillows.
Photo: Jean Bai / Konstrukt Photo
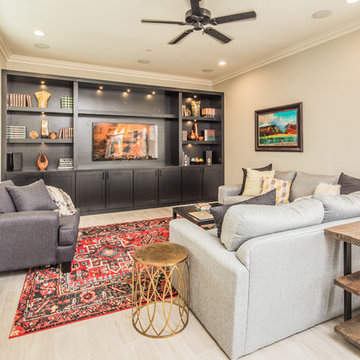
The mix of black and white take shape in this modern farmhouse style kitchen. With a timeless color scheme and high end finishes, this kitchen is perfect for large gatherings and entertaining family and friends. The connected dining space and eat in island offers abundant seating, as well as function and storage. The build in buffet area brings in variation, and adds a light and bright quality to the space. Floating shelves offer a softer look than full wall to wall upper cabinets. Classic grey toned porcelain tile give the look of wood without any of the maintenance or wear and tear issues. The classic grey marble backsplash in the baroque shape brings a custom and elegant dimension to the space.

Open concept family room with wood burning fireplace and access to screened porch, kitchen, or foyer.
Inspiration for a large transitional open concept medium tone wood floor and coffered ceiling family room remodel in DC Metro with gray walls, a standard fireplace, a stone fireplace and a wall-mounted tv
Inspiration for a large transitional open concept medium tone wood floor and coffered ceiling family room remodel in DC Metro with gray walls, a standard fireplace, a stone fireplace and a wall-mounted tv

We transformed this dark and very traditional two story living room into a light, airy, and cozy family space for this family to enjoy!
Example of a large transitional open concept medium tone wood floor and brown floor family room design in Philadelphia with gray walls, a standard fireplace, a stone fireplace and a tv stand
Example of a large transitional open concept medium tone wood floor and brown floor family room design in Philadelphia with gray walls, a standard fireplace, a stone fireplace and a tv stand

Mid-sized transitional carpeted, gray floor and wood wall family room photo in Denver with a bar and gray walls

This stunning living room was our clients new favorite part of their house. The orange accents pop when set to the various shades of gray. This room features a gray sectional couch, stacked ledger stone fireplace, floating shelving, floating cabinets with recessed lighting, mounted TV, and orange artwork to tie it all together. Warm and cozy. Time to curl up on the couch with your favorite movie and glass of wine!

Photography: Dustin Halleck,
Home Builder: Middlefork Development, LLC,
Architect: Burns + Beyerl Architects
Family room - large transitional open concept dark wood floor and brown floor family room idea in Chicago with blue walls, no fireplace and no tv
Family room - large transitional open concept dark wood floor and brown floor family room idea in Chicago with blue walls, no fireplace and no tv
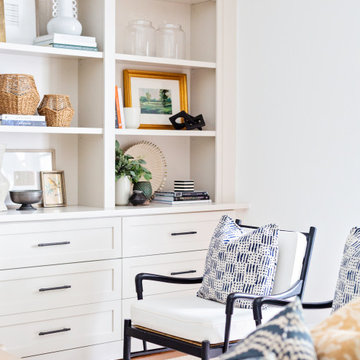
Family room - large transitional open concept medium tone wood floor and brown floor family room idea in Orlando with white walls, a standard fireplace, a tile fireplace and a wall-mounted tv

Family room - large transitional open concept dark wood floor family room idea in Philadelphia with multicolored walls, a standard fireplace, a plaster fireplace and a wall-mounted tv
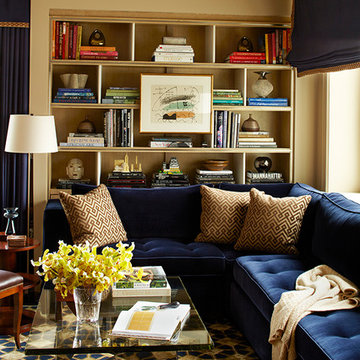
Laura McElroy
Family room library - transitional family room library idea in New York with beige walls
Family room library - transitional family room library idea in New York with beige walls

This custom built-in entertainment center features white shaker cabinetry accented by white oak shelves with integrated lighting and brass hardware. The electronics are contained in the lower door cabinets with select items like the wifi router out on the countertop on the left side and a Sonos sound bar in the center under the TV. The TV is mounted on the back panel and wires are in a chase down to the lower cabinet. The side fillers go down to the floor to give the wall baseboards a clean surface to end against.
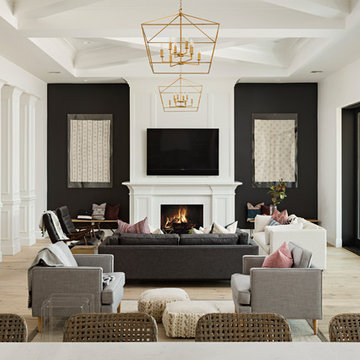
High Res Media
Inspiration for a huge transitional open concept light wood floor and beige floor game room remodel in Phoenix with white walls, a standard fireplace, a wood fireplace surround and a wall-mounted tv
Inspiration for a huge transitional open concept light wood floor and beige floor game room remodel in Phoenix with white walls, a standard fireplace, a wood fireplace surround and a wall-mounted tv
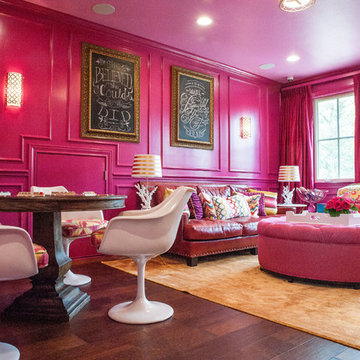
Benjamin Moore Crushed Berries
Sofa is Lee Industries
Tulip chairs are antiques
Mirrored sideboard is an antique as well
Target coral lamps
Large transitional enclosed medium tone wood floor game room photo in Austin with pink walls and a wall-mounted tv
Large transitional enclosed medium tone wood floor game room photo in Austin with pink walls and a wall-mounted tv
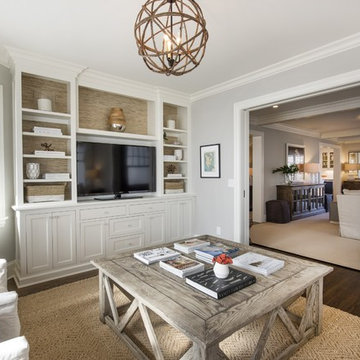
Example of a mid-sized transitional enclosed dark wood floor family room design in Minneapolis with gray walls and no tv
Transitional Family Room Ideas
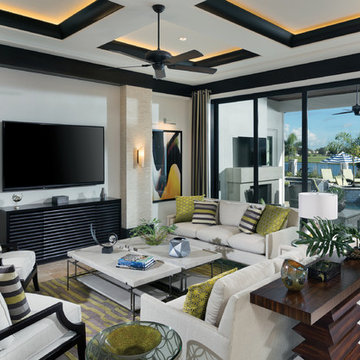
arthurrutenberghomes.com
Huge transitional open concept carpeted family room photo in Tampa with gray walls, no fireplace and a wall-mounted tv
Huge transitional open concept carpeted family room photo in Tampa with gray walls, no fireplace and a wall-mounted tv
1






