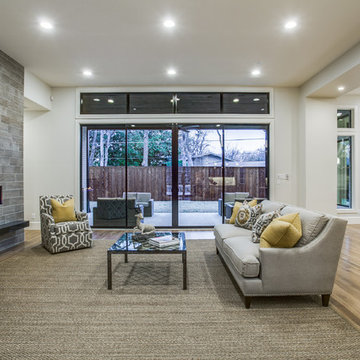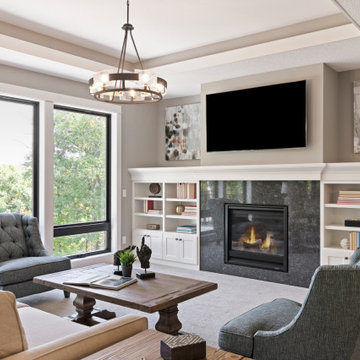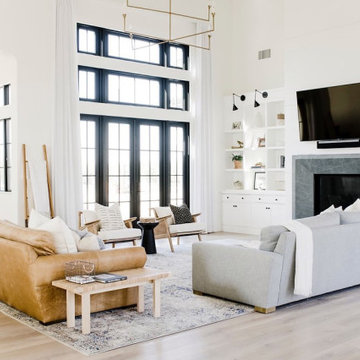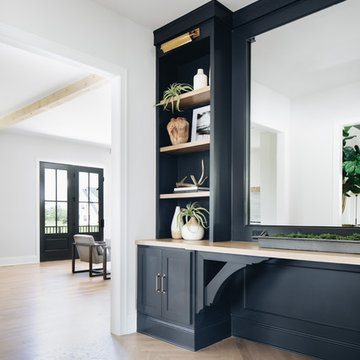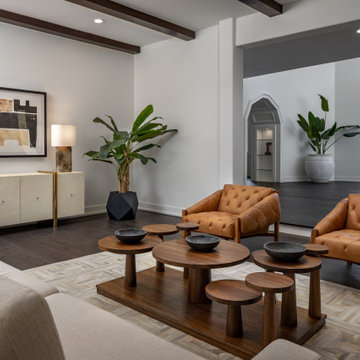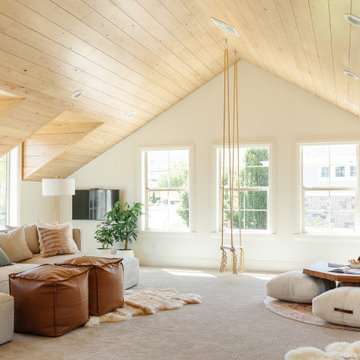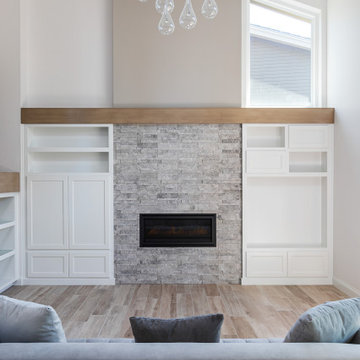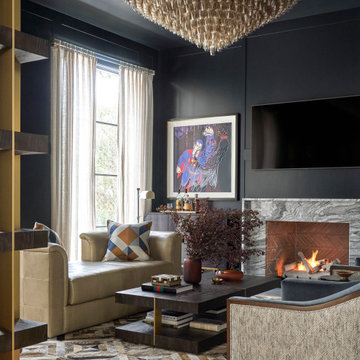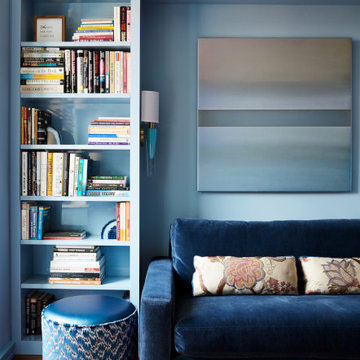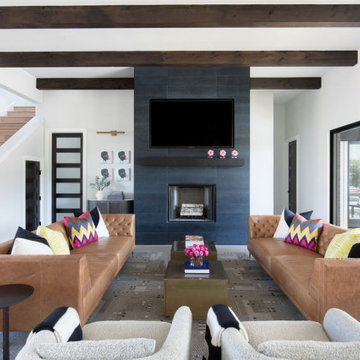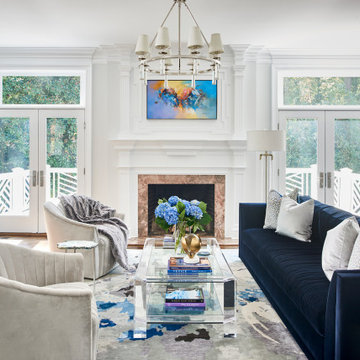Transitional Family Room Ideas

Example of a transitional tray ceiling and wood wall family room design in Boston with brown walls, a standard fireplace and a wood fireplace surround

This cozy Family Room is brought to life by the custom sectional and soft throw pillows. This inviting sofa with chaise allows for plenty of seating around the built in flat screen TV. The floor to ceiling windows offer lots of light and views to a beautiful setting.
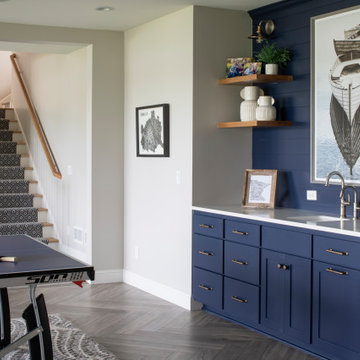
Inspiration for a transitional gray floor game room remodel in Minneapolis with a bar and gray walls
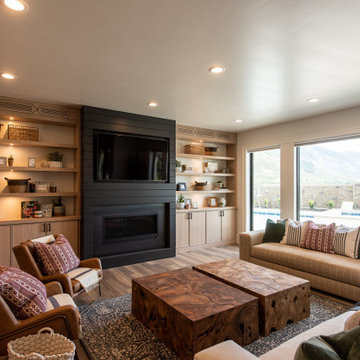
Transitional dark wood floor and brown floor family room photo in Salt Lake City with white walls, a ribbon fireplace, a metal fireplace and a wall-mounted tv
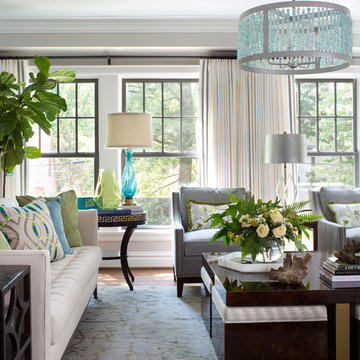
Emily Minton Redfield
Family room - large transitional open concept dark wood floor family room idea in St Louis with gray walls and a wall-mounted tv
Family room - large transitional open concept dark wood floor family room idea in St Louis with gray walls and a wall-mounted tv
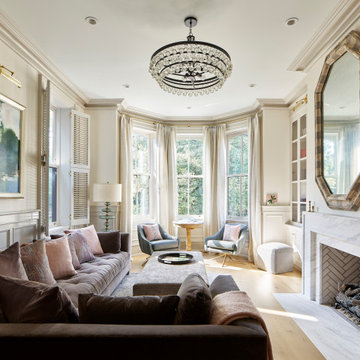
Family room - transitional light wood floor, beige floor and wainscoting family room idea in Philadelphia with beige walls and a standard fireplace
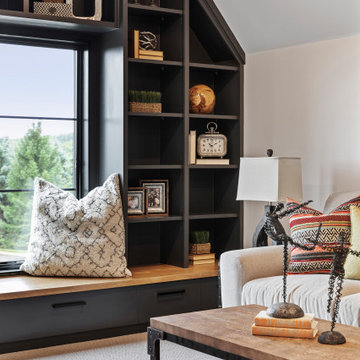
The moment you step into this 7,500-sq.-ft. contemporary Tudor home, you will be drawn into the spacious great room with 10’ ceilings, extensive windows and doors, and a fabulous scenic view from the terrace or screen porch. The gourmet kitchen features a Caesarstone-wrapped island, built-in seating area & viewing windows to the basketball court below. The upper level includes 3 bedrooms, 3 baths, a bonus room and master suite oasis. The lower level is all about fun with a state-of-the-art RAYVA theater room, basketball court, exercise room & bar/entertaining space. This home also features a Ketra Lighting system.
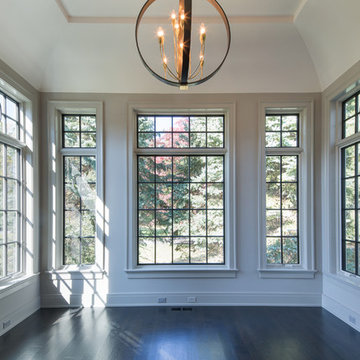
Example of a large transitional enclosed dark wood floor family room design in New York with gray walls, a standard fireplace and a tile fireplace

Transitional open concept dark wood floor, brown floor and coffered ceiling family room photo in DC Metro with gray walls, a standard fireplace and a stacked stone fireplace
Transitional Family Room Ideas
8






