Transitional Family Room with a Bar Ideas
Refine by:
Budget
Sort by:Popular Today
1 - 20 of 1,407 photos
Item 1 of 4

Mid-sized transitional carpeted, gray floor and wood wall family room photo in Denver with a bar and gray walls
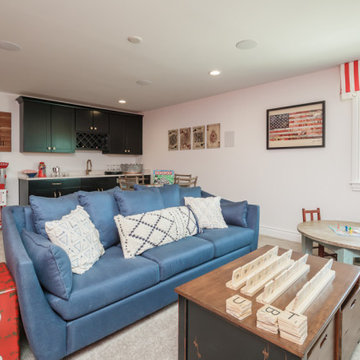
Inspiration for a large transitional enclosed carpeted and beige floor game room remodel in Atlanta with a bar, white walls, no fireplace and a wall-mounted tv
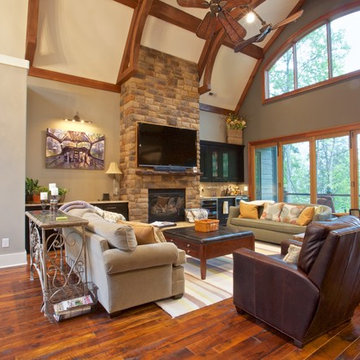
Large transitional open concept medium tone wood floor family room photo with a bar, beige walls, a standard fireplace, a stone fireplace and a wall-mounted tv
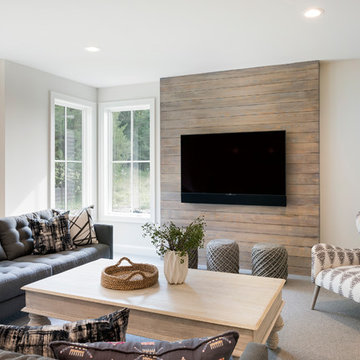
Example of a large transitional open concept carpeted and gray floor family room design in Minneapolis with a bar, white walls, a wall-mounted tv and no fireplace

Photography: Jason Stemple
Family room - large transitional enclosed medium tone wood floor and brown floor family room idea in Charleston with a bar, white walls, a ribbon fireplace, a tile fireplace and a wall-mounted tv
Family room - large transitional enclosed medium tone wood floor and brown floor family room idea in Charleston with a bar, white walls, a ribbon fireplace, a tile fireplace and a wall-mounted tv

Light and Airy! Fresh and Modern Architecture by Arch Studio, Inc. 2021
Example of a large transitional open concept medium tone wood floor and gray floor family room design in San Francisco with a bar, white walls, a standard fireplace, a stone fireplace and a wall-mounted tv
Example of a large transitional open concept medium tone wood floor and gray floor family room design in San Francisco with a bar, white walls, a standard fireplace, a stone fireplace and a wall-mounted tv
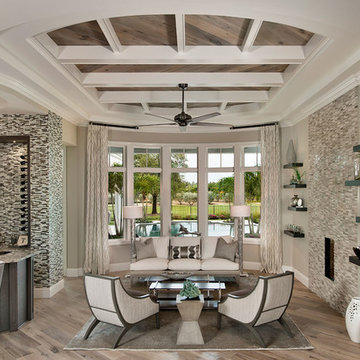
Mid-sized transitional open concept light wood floor family room photo in Chicago with a bar, gray walls, a standard fireplace, a tile fireplace and no tv
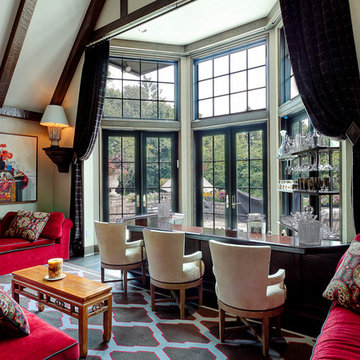
Photograph: Dale Clark - Arc Photography / Agent: Barnette Realty
Transitional family room photo in Columbus with a bar and beige walls
Transitional family room photo in Columbus with a bar and beige walls
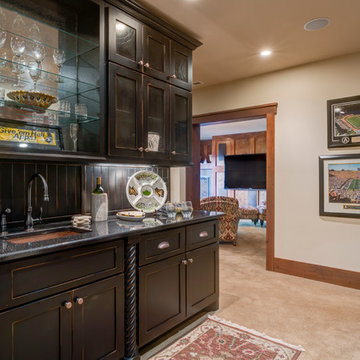
Elegant Home Bar adorning our local Appalachian Mountaineers paraphernalia.
Example of a transitional family room design in Charlotte with a bar
Example of a transitional family room design in Charlotte with a bar
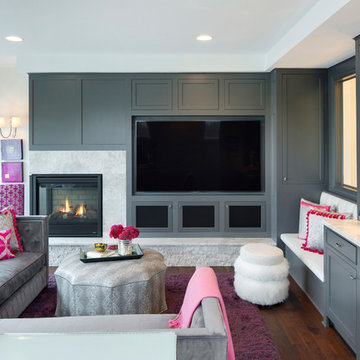
Spacecrafting Photography
Transitional dark wood floor family room photo in Minneapolis with a bar, a corner fireplace, a media wall and white walls
Transitional dark wood floor family room photo in Minneapolis with a bar, a corner fireplace, a media wall and white walls

MLC Interiors
35 Old Farm Road
Basking Ridge, NJ 07920
Example of a mid-sized transitional open concept medium tone wood floor and brown floor family room design in New York with a bar, gray walls, a standard fireplace and no tv
Example of a mid-sized transitional open concept medium tone wood floor and brown floor family room design in New York with a bar, gray walls, a standard fireplace and no tv
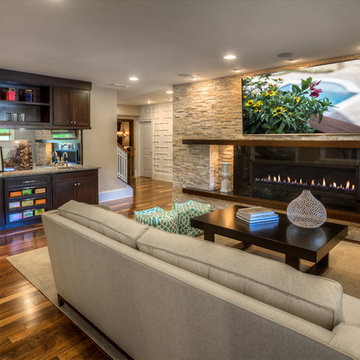
An oversized fireplace makes for extra cozy movie nights. Seen in Mabry Manor, an Atlanta community.
Large transitional enclosed medium tone wood floor family room photo in Atlanta with a bar, beige walls and a wall-mounted tv
Large transitional enclosed medium tone wood floor family room photo in Atlanta with a bar, beige walls and a wall-mounted tv
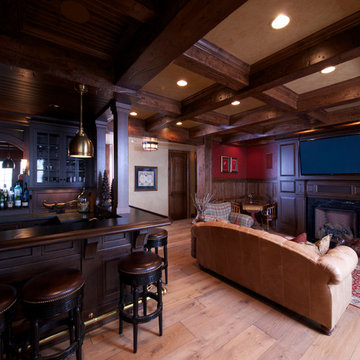
Large transitional enclosed light wood floor family room photo in Other with a bar, brown walls, a standard fireplace, a wood fireplace surround and a wall-mounted tv
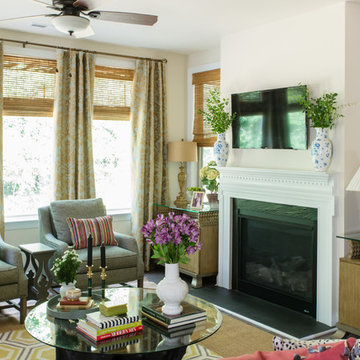
Cam Richards Photography
Family room - mid-sized transitional open concept medium tone wood floor and brown floor family room idea in Charlotte with a bar, beige walls, a standard fireplace, a stone fireplace and a wall-mounted tv
Family room - mid-sized transitional open concept medium tone wood floor and brown floor family room idea in Charlotte with a bar, beige walls, a standard fireplace, a stone fireplace and a wall-mounted tv
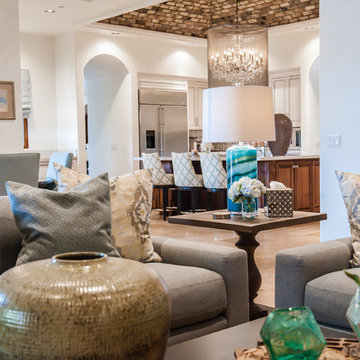
Red Egg Design Group | Transitional Tone-on-Tone Family Room with Custom Furnishings, Two Coffee Tables and Unique Accessories. | Courtney Lively Photography
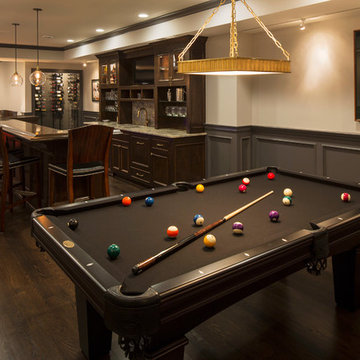
Troy Thies
Family room - large transitional open concept dark wood floor and brown floor family room idea in Minneapolis with a bar, beige walls and a media wall
Family room - large transitional open concept dark wood floor and brown floor family room idea in Minneapolis with a bar, beige walls and a media wall
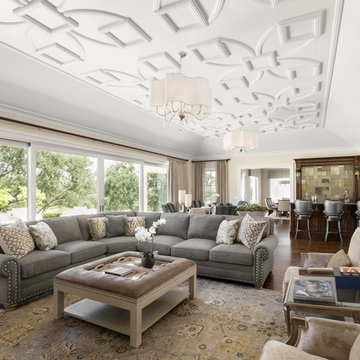
This Lake Sherwood, CA home transformed from Tuscan to transitional, with overscaled furnishings for that comfortable California living lifestyle that our homeowners wanted. The steely pitched ceiling was flattened in the middle for an intricate pattern of molding intertwined with lighting. The large greatroom included wine tasting/game table area for four, a custom bar and large lounging area, with 16' of sliding doors that extended the entertainment space onto the patio.
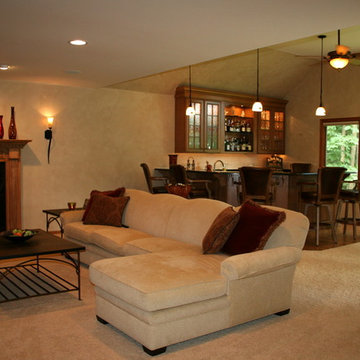
This room addition doubles the existing square footage and captures an expansive view of the woods. A new room layout, lighting plan, flooring, wall finish & furniture selections unify the space.
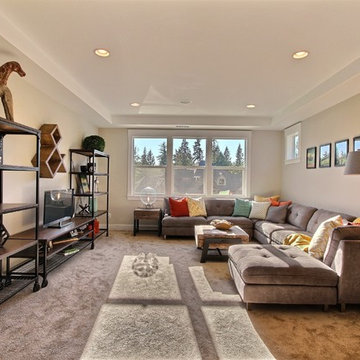
The Aerius - Modern American Craftsman on Acreage in Ridgefield Washington by Cascade West Development Inc.
The upstairs rests mainly on the Western half of the home. It’s composed of a laundry room, 2 bedrooms, including a future princess suite, and a large Game Room. Every space is of generous proportion and easily accessible through a single hall. The windows of each room are filled with natural scenery and warm light. This upper level boasts amenities enough for residents to play, reflect, and recharge all while remaining up and away from formal occasions, when necessary.
Cascade West Facebook: https://goo.gl/MCD2U1
Cascade West Website: https://goo.gl/XHm7Un
These photos, like many of ours, were taken by the good people of ExposioHDR - Portland, Or
Exposio Facebook: https://goo.gl/SpSvyo
Exposio Website: https://goo.gl/Cbm8Ya
Transitional Family Room with a Bar Ideas
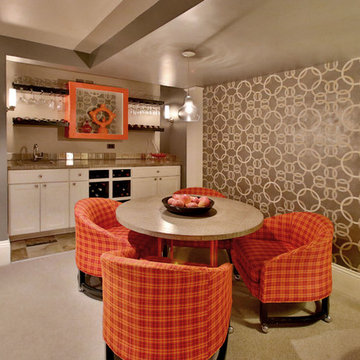
Designer home by Garrison Hullinger (www.GarrisonHullinger.com). A complete restoration transformed this home into an upscale oasis both inside & out with a mix of contemporary and vintage features expertly merged together to preserve the original historic charm.
1





