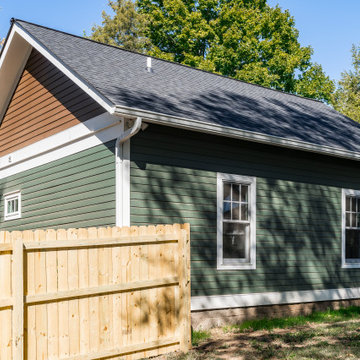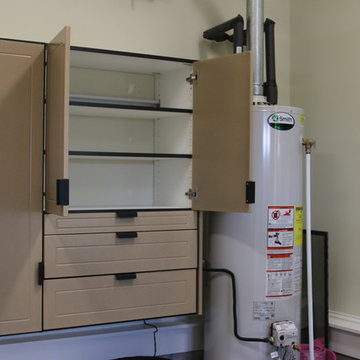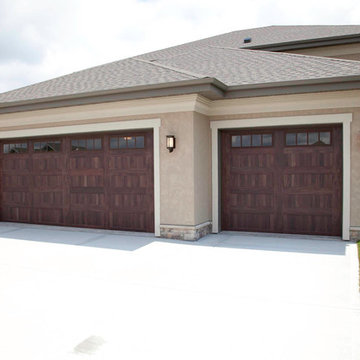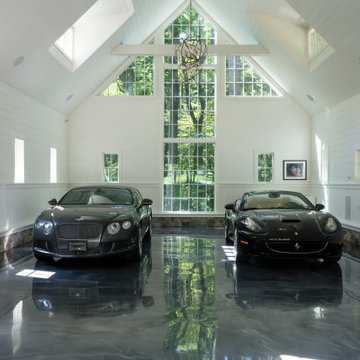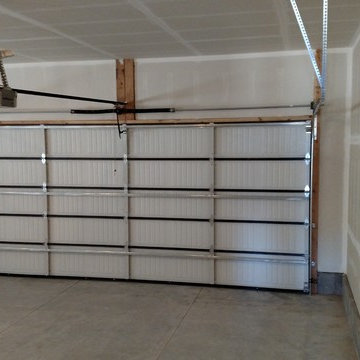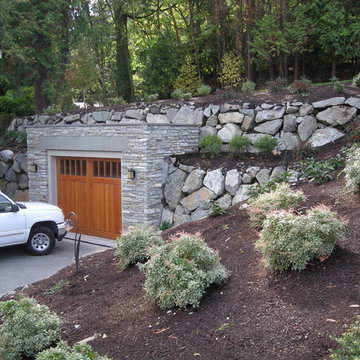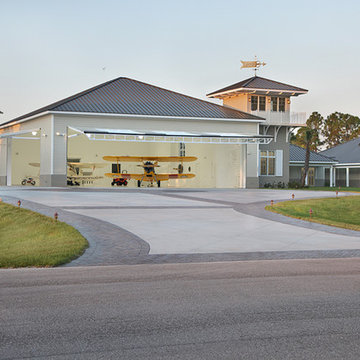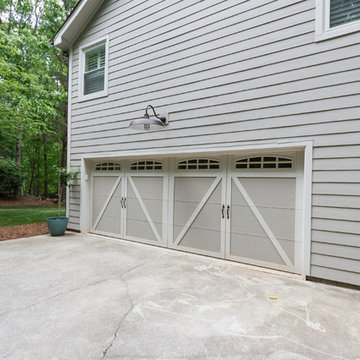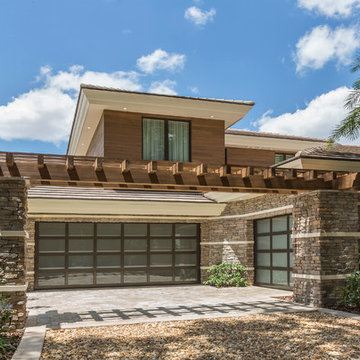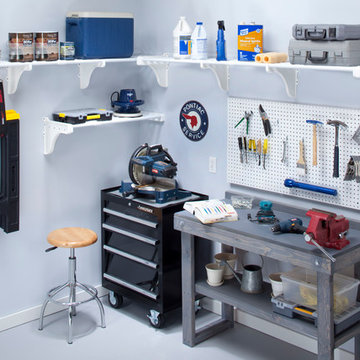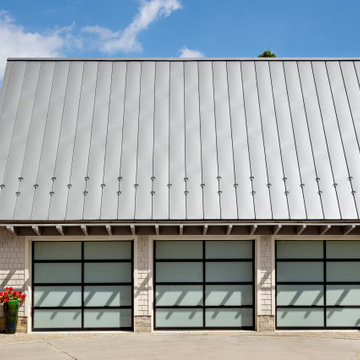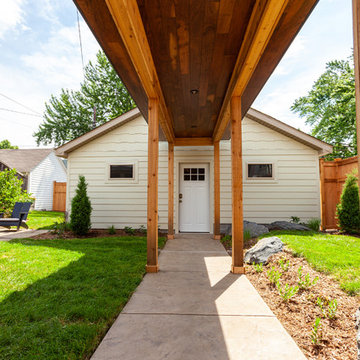
After living in their home for ten years, these homeowners are empty nesters. They went back and forth between remodeling their 2nd floor and creating a backyard oasis. Ultimately, they felt a garage/backyard makeover would best suit their lifestyle. They had no privacy, no shade, and a space longing for attention.
Castle Building & Remodeling teamed up with Field Outdoor Spaces to reimagine this space for everyday use, as well as entertaining.
The garage, which was previously attached to the house, was completely torn down. The new garage was built from the ground up, closer to the alley. This freed up space for what is now a lovely outdoor kitchen pavilion.
Held up by wrapped cedar posts and beams, the ceiling is creatively finished with walnut floor planks. At the ground, stamped concrete was poured to create a stone look. The covered patio extends into a walkway towards the new garage, so the homeowners never have to worry about getting wet when coming and going. This walkway also features motion-activated lights, designed to illuminate the homeowner’s path as he/she enters from the garage.
The outdoor cooking/bar area with concrete countertops and stainless steel storage units is the heart of this space. Complete with two ceiling fans, this new space offers privacy, shade, and comfort for parties and everyday use!
Tour this project in person, September 28 – 29, during the 2019 Castle Home Tour!
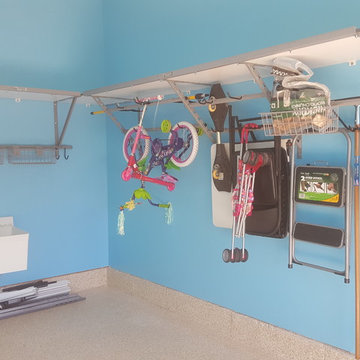
monkey bar shelving
Garage - mid-sized transitional attached two-car garage idea in Philadelphia
Garage - mid-sized transitional attached two-car garage idea in Philadelphia
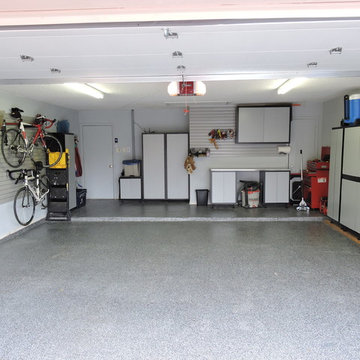
Inspiration for a mid-sized transitional attached two-car garage workshop remodel in Dallas
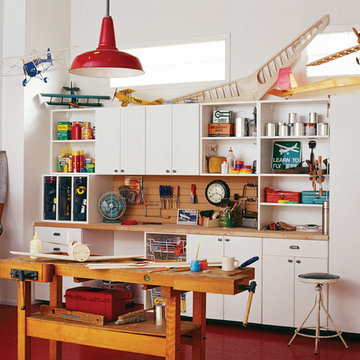
A shop fit for a craftsman, this workbench incorporates functional storage with useful features to provide an ideal place to build.
Classic White finish offers a neutral backdrop.
• Classic White slab door and drawer fronts offer a seamless look.
• Slat wall with accessories provides storage for tools.
• Vertical shelving dividers ensure organization.
• Adjustable shelving provides flexibility for changing needs.
• Integrated workstation creates a designated space for projects.
• Cabinetry and drawers provide concealed storage.
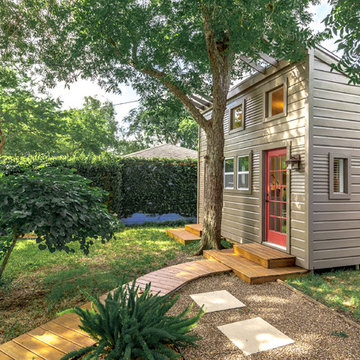
This Art Studio was placed within the tight boundaries of setback lines. It faced North so the main light was captured on the north facing façade. In order to allow the Pecan tree to continue it's growth the exposed outriggers were designed around the branches.
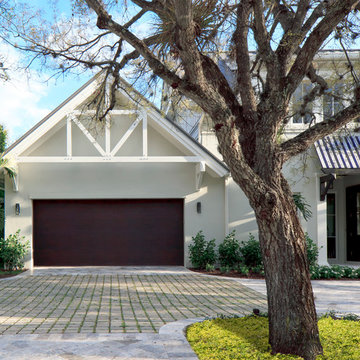
Lori Hamilton
Garage - mid-sized transitional attached one-car garage idea in Miami
Garage - mid-sized transitional attached one-car garage idea in Miami
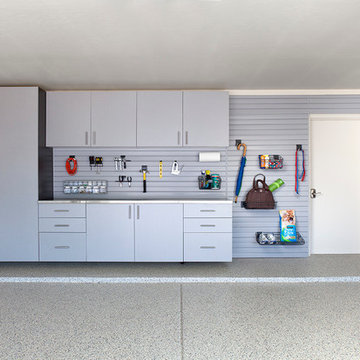
Example of a mid-sized transitional attached two-car garage workshop design in Denver
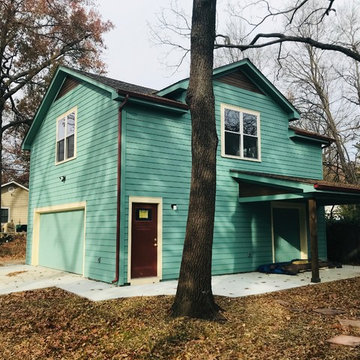
Stand alone garage addition with second story that contains bathroom & workout space
Example of a transitional garage design in Kansas City
Example of a transitional garage design in Kansas City
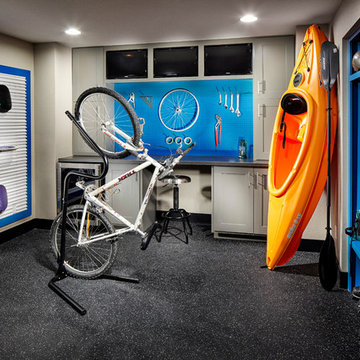
Eric Lucero
Inspiration for a transitional garage workshop remodel in Denver
Inspiration for a transitional garage workshop remodel in Denver
Transitional Garage and Shed Ideas
24








