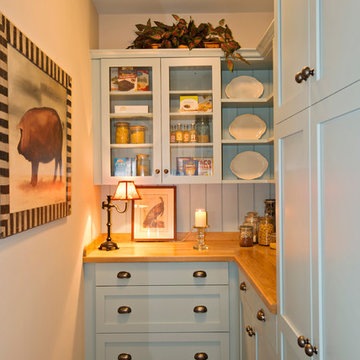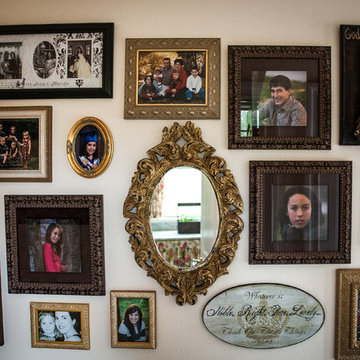Transitional Hallway Ideas

Inspiration for a mid-sized transitional medium tone wood floor hallway remodel in Atlanta with beige walls
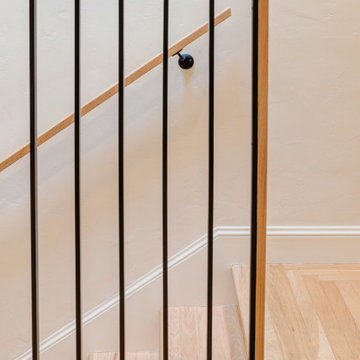
Photo Credit: Treve Johnson Photography
Small transitional light wood floor and brown floor hallway photo in San Francisco with white walls
Small transitional light wood floor and brown floor hallway photo in San Francisco with white walls
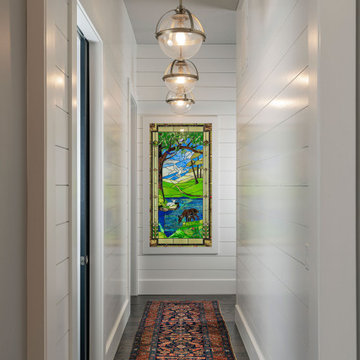
Hallway - mid-sized transitional dark wood floor and brown floor hallway idea in Other with white walls
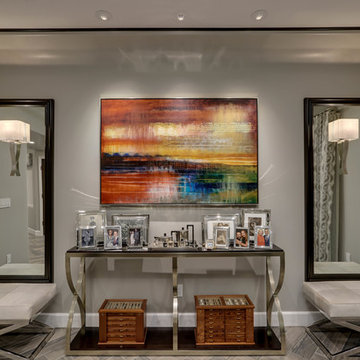
Peak Photography
Hallway - mid-sized transitional porcelain tile hallway idea in Los Angeles with gray walls
Hallway - mid-sized transitional porcelain tile hallway idea in Los Angeles with gray walls
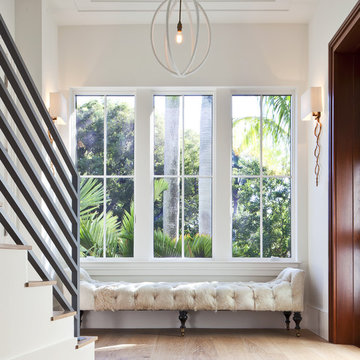
Lori Hamilton
Inspiration for a mid-sized transitional light wood floor hallway remodel in Miami with white walls
Inspiration for a mid-sized transitional light wood floor hallway remodel in Miami with white walls
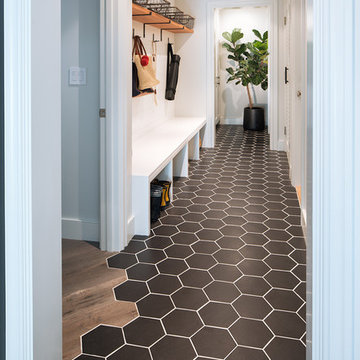
Johnathan Mitchell Photography
Example of a mid-sized transitional dark wood floor and gray floor hallway design in San Francisco with white walls
Example of a mid-sized transitional dark wood floor and gray floor hallway design in San Francisco with white walls
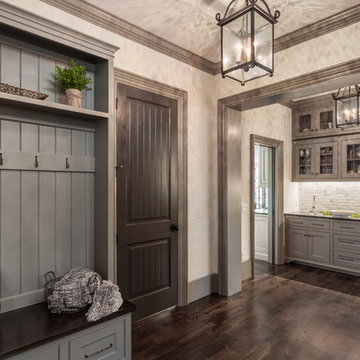
Perched on a knoll atop a lakeside peninsula, this transitional home combines English manor-inspired details with more contemporary design elements. The exterior is constructed from Doggett Mountain stone, tumbled brick and wavy edge siding topped with a slate roof. The front porch with limestone surround leads to quietly luxurious interiors featuring plaster walls and white oak floors, and highlighted by limestone accents and hand-wrought iron lighting.
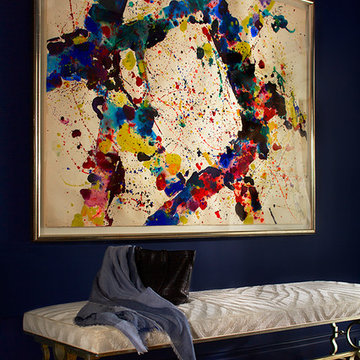
Laura McElroy
Example of a transitional dark wood floor hallway design in New York with blue walls
Example of a transitional dark wood floor hallway design in New York with blue walls
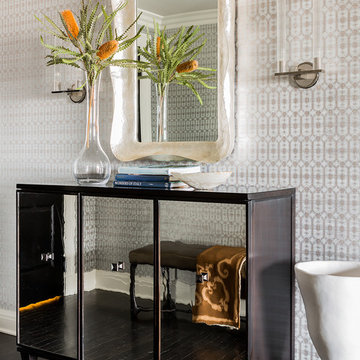
Photography by Michael J. Lee
Example of a mid-sized transitional dark wood floor hallway design in Boston with white walls
Example of a mid-sized transitional dark wood floor hallway design in Boston with white walls
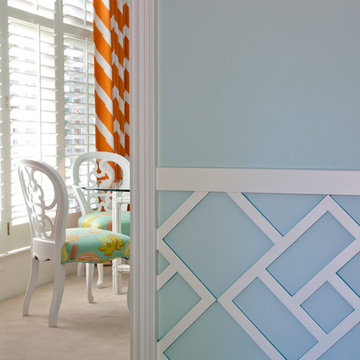
Walls are SW 6470 Waterscape. Drapery is Tobi Fairley Home fabrics. Photography by Nancy Nolan
Example of a mid-sized transitional hallway design in Little Rock with blue walls
Example of a mid-sized transitional hallway design in Little Rock with blue walls
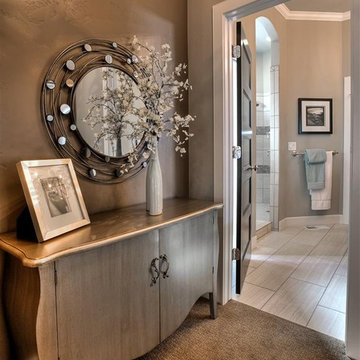
Doug Peterson Photography
Example of a large transitional carpeted hallway design in Boise with gray walls
Example of a large transitional carpeted hallway design in Boise with gray walls
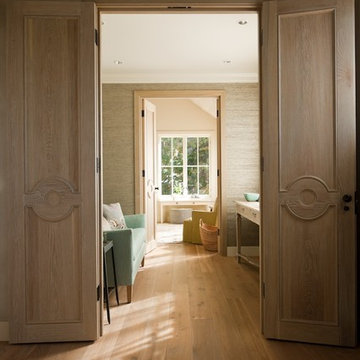
Stoner Architects
Example of a mid-sized transitional medium tone wood floor hallway design in Seattle with gray walls
Example of a mid-sized transitional medium tone wood floor hallway design in Seattle with gray walls
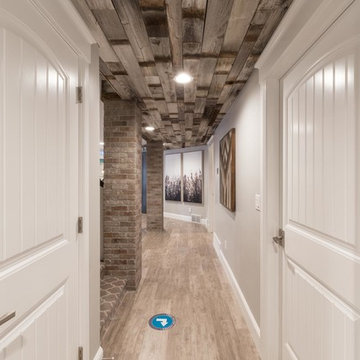
Large transitional medium tone wood floor and brown floor hallway photo in Salt Lake City with gray walls
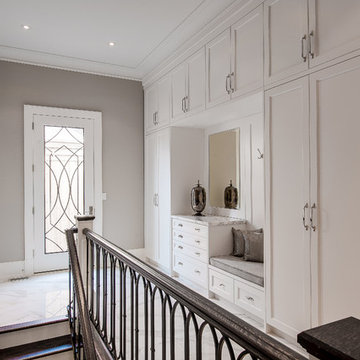
Flora Di Menna Design designed this stunning home using the Real Calcutta polished porcelain tile 32x32. As durable as it is beautiful.
Inspiration for a mid-sized transitional porcelain tile hallway remodel in Detroit with beige walls
Inspiration for a mid-sized transitional porcelain tile hallway remodel in Detroit with beige walls
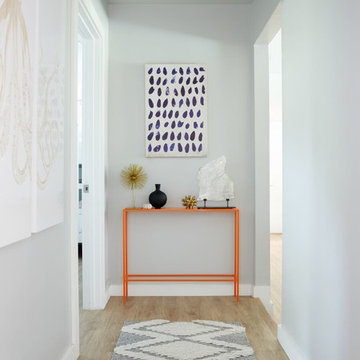
Stephen Karlisch // This lakeside home was completely refurbished inside and out to accommodate 16 guests in a stylish, hotel-like setting. Owned by a long-time client of Pulp, this home reflects the owner's personal style -- well-traveled and eclectic -- while also serving as a landing pad for her large family. With spa-like guest bathrooms equipped with robes and lotions, guest bedrooms with multiple beds and high-quality comforters, and a party deck with a bar/entertaining area, this is the ultimate getaway.
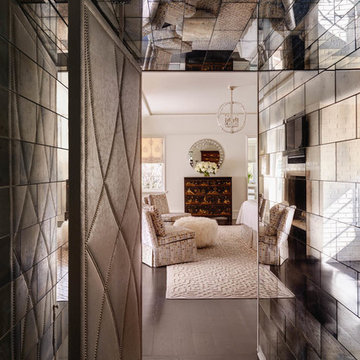
Mirrored tiles frame the entry, with a center anchored upholstered door that creates a secret entry to the room. Chinoiserie chest is an antique
Inspiration for a large transitional dark wood floor hallway remodel in Charlotte
Inspiration for a large transitional dark wood floor hallway remodel in Charlotte
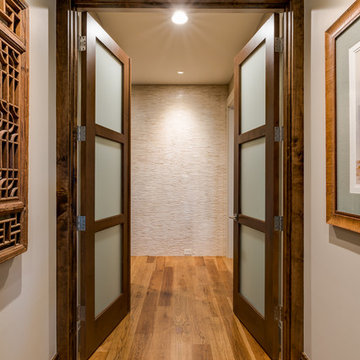
Interior Designer: Allard & Roberts Interior Design, Inc.
Builder: Glennwood Custom Builders
Architect: Con Dameron
Photographer: Kevin Meechan
Doors: Sun Mountain
Cabinetry: Advance Custom Cabinetry
Countertops & Fireplaces: Mountain Marble & Granite
Window Treatments: Blinds & Designs, Fletcher NC
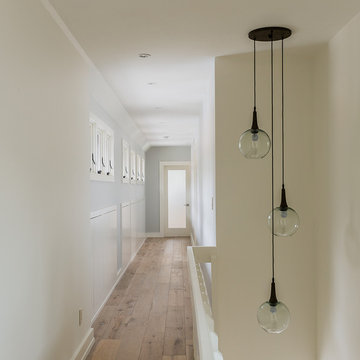
Michael Lee
Hallway - large transitional light wood floor and brown floor hallway idea in Boston with gray walls
Hallway - large transitional light wood floor and brown floor hallway idea in Boston with gray walls
Transitional Hallway Ideas
1






