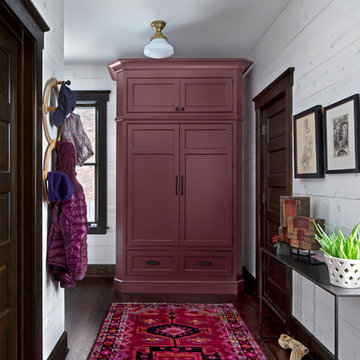Transitional Hallway Ideas
Refine by:
Budget
Sort by:Popular Today
1 - 20 of 2,083 photos
Item 1 of 3
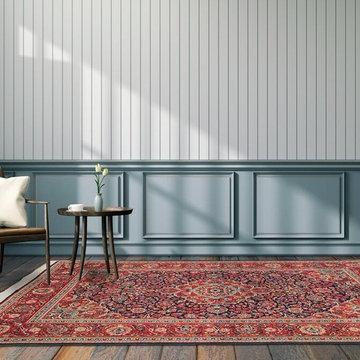
Example of a mid-sized transitional dark wood floor and brown floor hallway design in Phoenix with white walls

Hallway - mid-sized transitional light wood floor hallway idea in New York with white walls
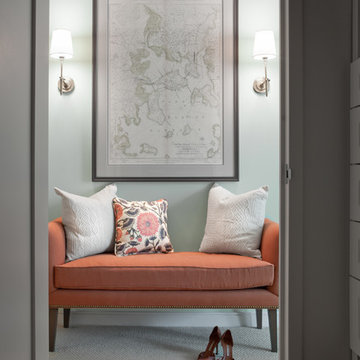
Photo: Sarah M. Young | smyphoto
Mid-sized transitional carpeted and gray floor hallway photo in Boston with blue walls
Mid-sized transitional carpeted and gray floor hallway photo in Boston with blue walls
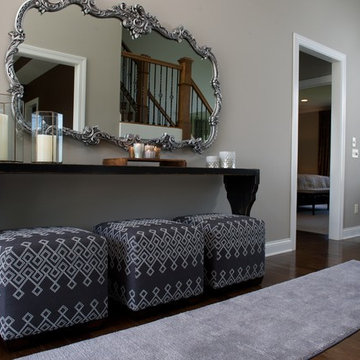
Gail Herendeen Photography
Inspiration for a mid-sized transitional dark wood floor and brown floor hallway remodel in Indianapolis with beige walls
Inspiration for a mid-sized transitional dark wood floor and brown floor hallway remodel in Indianapolis with beige walls
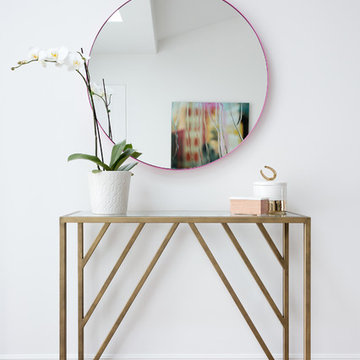
Mid-sized transitional light wood floor and beige floor hallway photo in Los Angeles with white walls
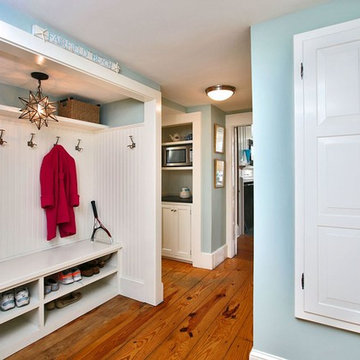
Granite Studios
Example of a transitional medium tone wood floor hallway design in New York
Example of a transitional medium tone wood floor hallway design in New York
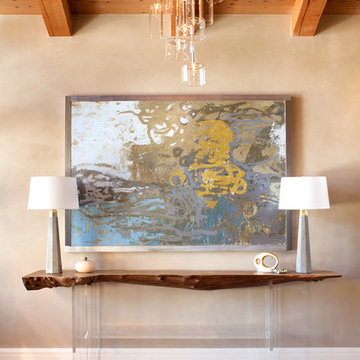
Hallway - mid-sized transitional medium tone wood floor hallway idea in Salt Lake City with beige walls
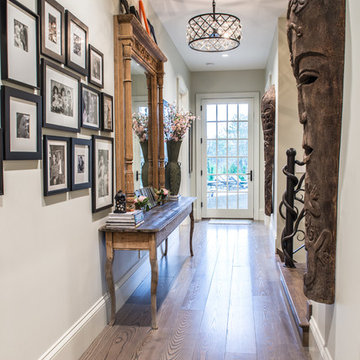
Example of a mid-sized transitional light wood floor hallway design in St Louis with beige walls
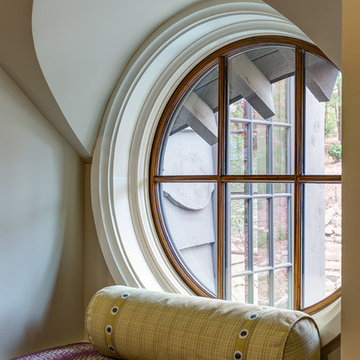
This eclectic mountain home nestled in the Blue Ridge Mountains showcases an unexpected but harmonious blend of design influences. The European-inspired architecture, featuring native stone, heavy timbers and a cedar shake roof, complement the rustic setting. Inside, details like tongue and groove cypress ceilings, plaster walls and reclaimed heart pine floors create a warm and inviting backdrop punctuated with modern rustic fixtures and vibrant splashes or color.
Meechan Architectural Photography
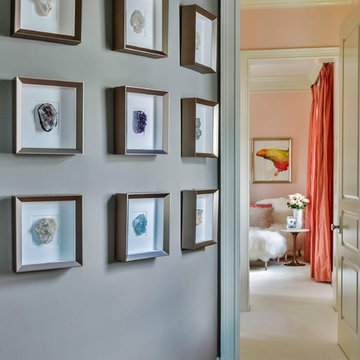
Curved walls can be difficult, but embrace the curve instead of fighting it. At the end of this view is the master bedroom designed to be elegantly feminine. TIbetan wool chair and ottoman seating area with Saarinen style side table.
Taylor Architectural Photography
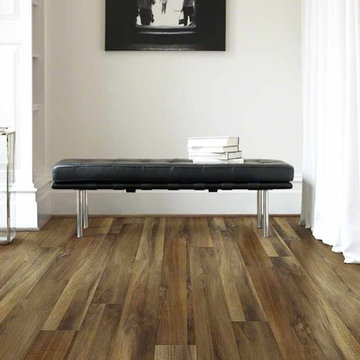
Inspiration for a mid-sized transitional medium tone wood floor hallway remodel in New York with white walls
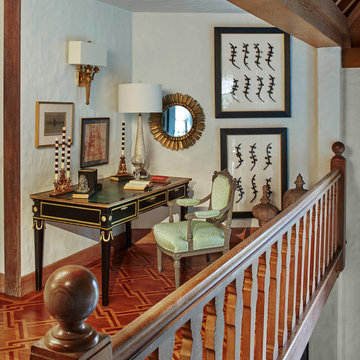
Robert Benson Photography
Inspiration for a mid-sized transitional medium tone wood floor and brown floor hallway remodel in New York with white walls
Inspiration for a mid-sized transitional medium tone wood floor and brown floor hallway remodel in New York with white walls
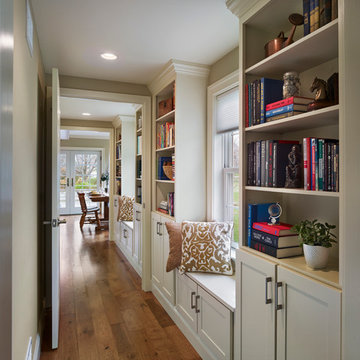
Halkin Photography
Hallway - small transitional medium tone wood floor hallway idea in Philadelphia with beige walls
Hallway - small transitional medium tone wood floor hallway idea in Philadelphia with beige walls
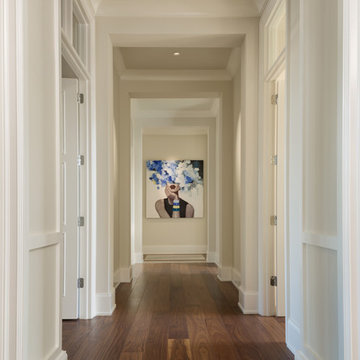
Lori Hamilton
Hallway - large transitional medium tone wood floor and brown floor hallway idea in Miami with beige walls
Hallway - large transitional medium tone wood floor and brown floor hallway idea in Miami with beige walls
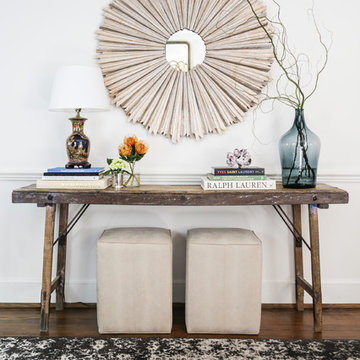
Jessica Caso
Mid-sized transitional dark wood floor and brown floor hallway photo in Austin with white walls
Mid-sized transitional dark wood floor and brown floor hallway photo in Austin with white walls
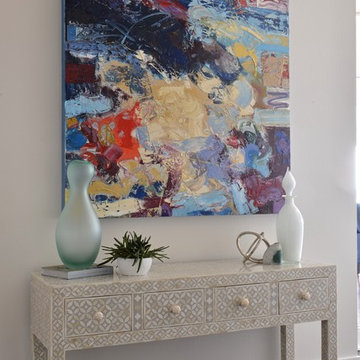
2014 Legacy of Design Award 1st Place Contemporary Living Space. A patterned bone inlay design console in shades of cream and gray serves as the perfect platform for large-scale artwork.
Michael Hunter Photography
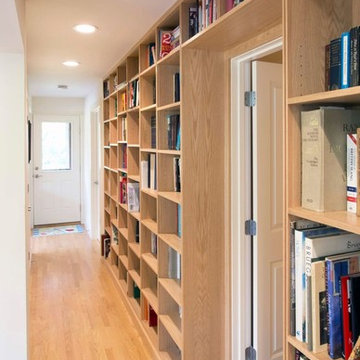
A new home for two, generating four times more electricity than it uses, including the "fuel" for an electric car.
This house makes Net Zero look like child's play. But while the 22kW roof-mounted system is impressive, it's not all about the PV. The design features great energy savings in its careful siting to maximize passive solar considerations such as natural heating and daylighting. Roof overhangs are sized to limit direct sun in the hot summer and to invite the sun during the cold winter months.
The construction contributes as well, featuring R40 cellulose-filled double-stud walls, a R50 roof system and triple glazed windows. Heating and cooling are supplied by air source heat pumps.
Photos By Ethan Drinker
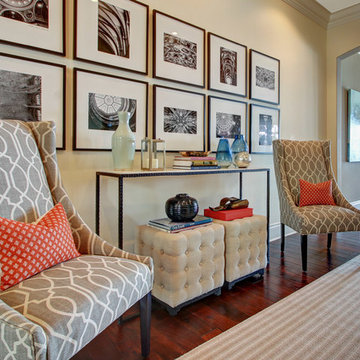
Interior Design: Lola Interiors, Photo: East Coast Virtual Tours
Inspiration for a mid-sized transitional medium tone wood floor hallway remodel in Jacksonville with white walls
Inspiration for a mid-sized transitional medium tone wood floor hallway remodel in Jacksonville with white walls
Transitional Hallway Ideas
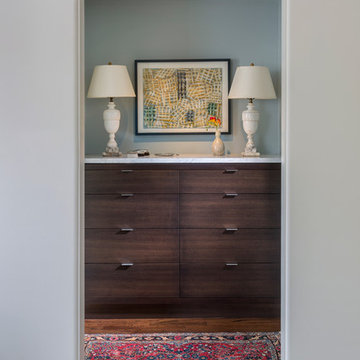
Bob Greenspan
Mid-sized transitional dark wood floor hallway photo in Kansas City with gray walls
Mid-sized transitional dark wood floor hallway photo in Kansas City with gray walls
1






