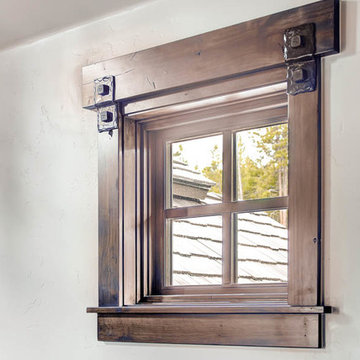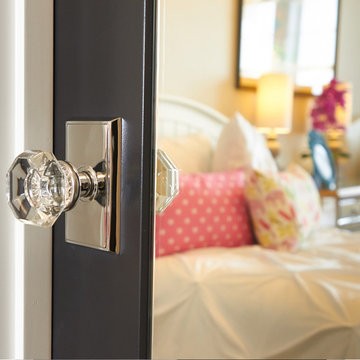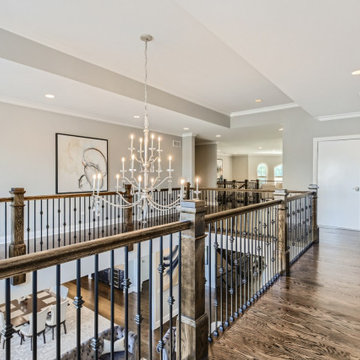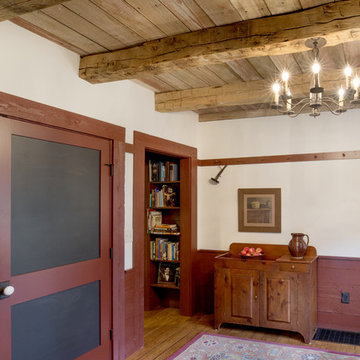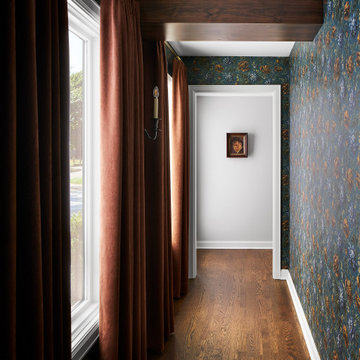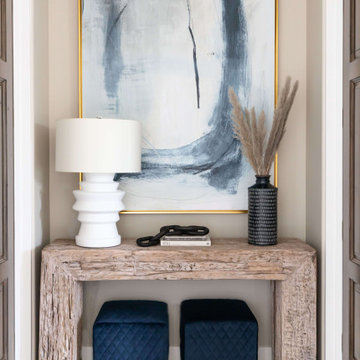Transitional Hallway Ideas
Refine by:
Budget
Sort by:Popular Today
1101 - 1120 of 28,465 photos
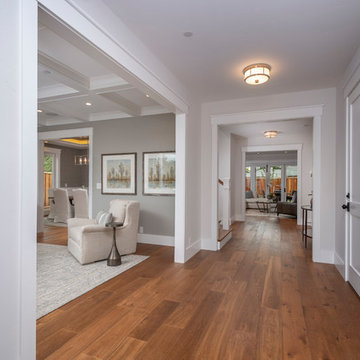
Inspiration for a transitional hallway remodel in San Francisco with gray walls
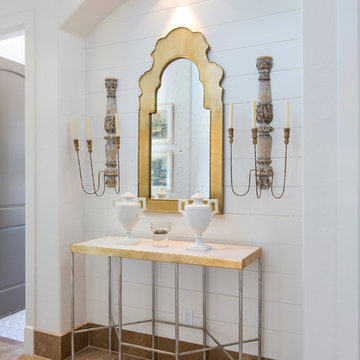
Hallway - mid-sized transitional porcelain tile and beige floor hallway idea in Birmingham with white walls
Find the right local pro for your project
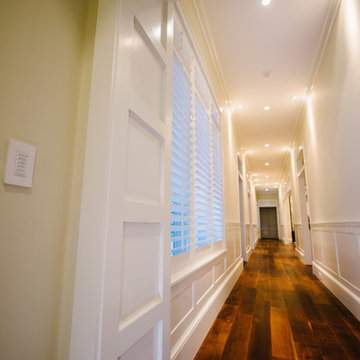
Recessed lighting illuminates the walls of the hallway, accentuating interior angles and rich hardwoods with Lutron smart lighting technology.
Example of a mid-sized transitional medium tone wood floor and brown floor hallway design in Miami with white walls
Example of a mid-sized transitional medium tone wood floor and brown floor hallway design in Miami with white walls
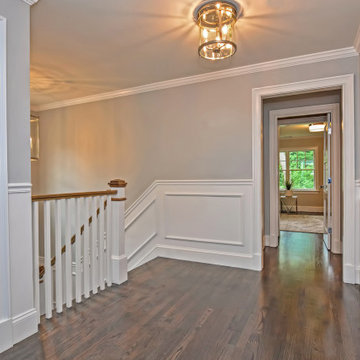
Second floor foyer with wall paneling, gray walls, dark wood stained oak floors. Square balusters. Flush mount light fixture.
Example of a mid-sized transitional dark wood floor, gray floor and wall paneling hallway design in Boston with gray walls
Example of a mid-sized transitional dark wood floor, gray floor and wall paneling hallway design in Boston with gray walls
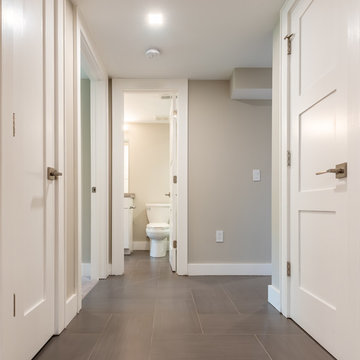
Hallway - mid-sized transitional porcelain tile and black floor hallway idea in DC Metro with gray walls
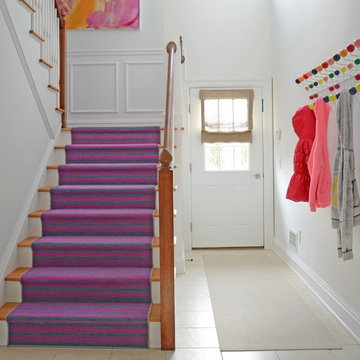
DENISE DAVIES
Hallway - mid-sized transitional porcelain tile and beige floor hallway idea in New York with white walls
Hallway - mid-sized transitional porcelain tile and beige floor hallway idea in New York with white walls
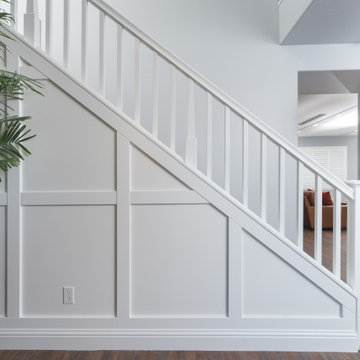
Transitional Style White Stairways. Vinyl flooring and stairways steps.
Remodeled by Europe Construction
Example of a mid-sized transitional vinyl floor, brown floor and wall paneling hallway design in San Diego with white walls
Example of a mid-sized transitional vinyl floor, brown floor and wall paneling hallway design in San Diego with white walls
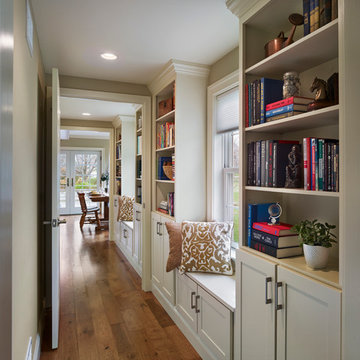
Halkin Photography
Hallway - small transitional medium tone wood floor hallway idea in Philadelphia with beige walls
Hallway - small transitional medium tone wood floor hallway idea in Philadelphia with beige walls
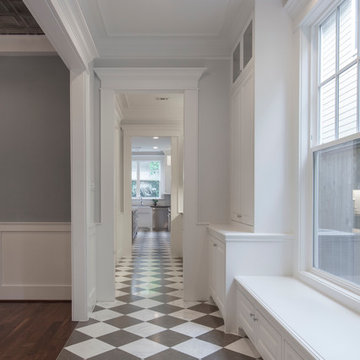
Inspiration for a mid-sized transitional porcelain tile hallway remodel in Houston with white walls
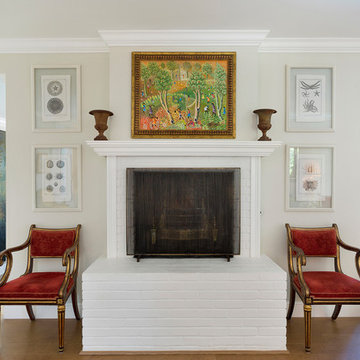
Fireplace
Mid-sized transitional medium tone wood floor and brown floor hallway photo in Other with beige walls
Mid-sized transitional medium tone wood floor and brown floor hallway photo in Other with beige walls
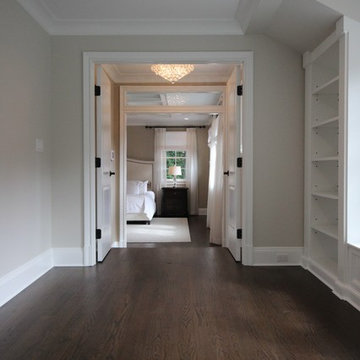
Example of a large transitional dark wood floor hallway design in New York with beige walls
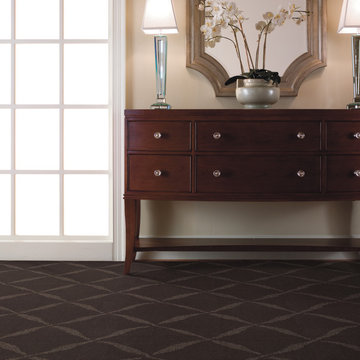
Mid-sized transitional carpeted and brown floor hallway photo in Detroit with beige walls
Transitional Hallway Ideas
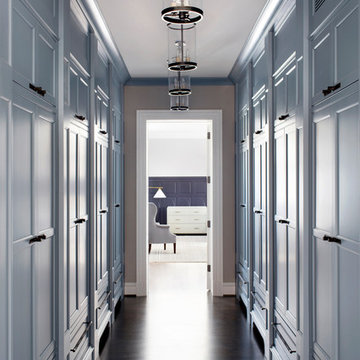
Photo Credit: Jennifer Hughes
Example of a large transitional dark wood floor hallway design in Bridgeport with gray walls
Example of a large transitional dark wood floor hallway design in Bridgeport with gray walls
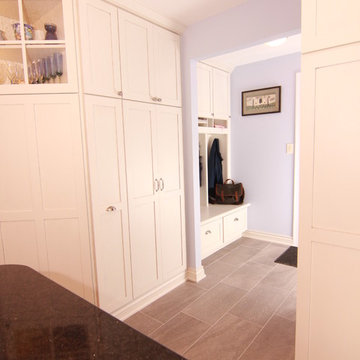
This Phoenixville, PA kitchen remodel is the epitome of smart design. Every nook and cranny were accounted for in this smaller sized kitchen. Custom floor to ceiling cabinetry is fully loaded with thoughtful storage spots, including wall ovens, glass doors, pan racks, and a full-sized book shelf. The bold blue island with carefully detailed corbels is in stark contrast to the white shaker perimeter cabinetry. This well-thought-out detail brings the whole kitchen together. The stainless appliances are showcased by the simple style and trim work through the rest of the room. Horizontal deco tiles “frame” the range area to make the space seem larger. This design makes the most of the space while still fulfilling the homeowner’s transitional kitchen dreams.
56






