Small Transitional Hallway Ideas
Sort by:Popular Today
1 - 20 of 1,119 photos
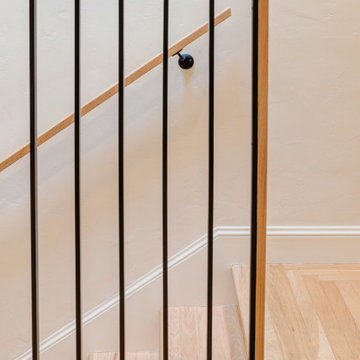
Photo Credit: Treve Johnson Photography
Small transitional light wood floor and brown floor hallway photo in San Francisco with white walls
Small transitional light wood floor and brown floor hallway photo in San Francisco with white walls
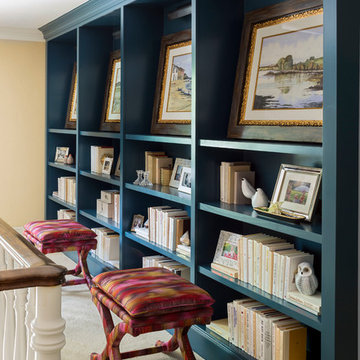
Previously this landing nook was entirely empty. Adding in a custom built-in bookshelf and painting it a gorgeous jewel tone gave the nook a new life and purpose.
Photo by Emily Minton Redfield
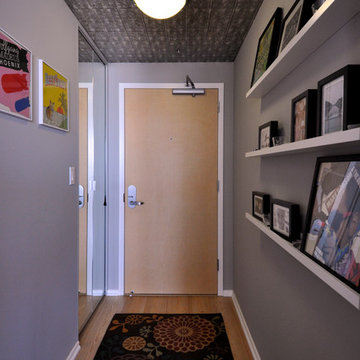
Inspiration for a small transitional light wood floor hallway remodel in Los Angeles with gray walls
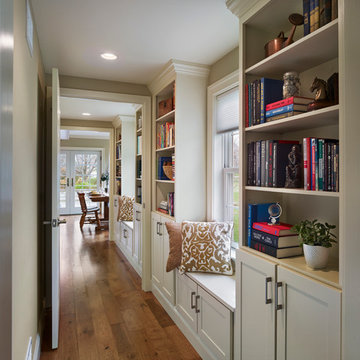
Halkin Photography
Hallway - small transitional medium tone wood floor hallway idea in Philadelphia with beige walls
Hallway - small transitional medium tone wood floor hallway idea in Philadelphia with beige walls
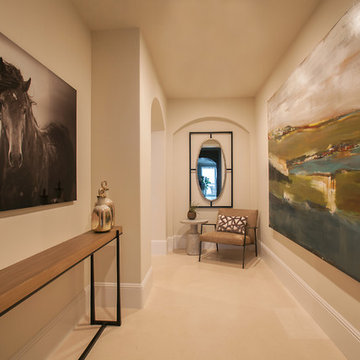
Art by Kelsey Michaels gallery
Small transitional limestone floor hallway photo in Orange County with white walls
Small transitional limestone floor hallway photo in Orange County with white walls
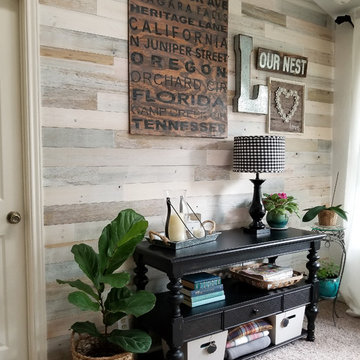
DIY Beautify sunroom renovation with coastal white Timberchic!
Hallway - small transitional carpeted and beige floor hallway idea in Other with beige walls
Hallway - small transitional carpeted and beige floor hallway idea in Other with beige walls
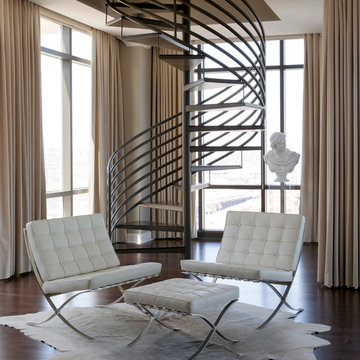
Chairs by Serenity Living, hide rug by Saddlemans
Inspiration for a small transitional medium tone wood floor hallway remodel in Little Rock
Inspiration for a small transitional medium tone wood floor hallway remodel in Little Rock
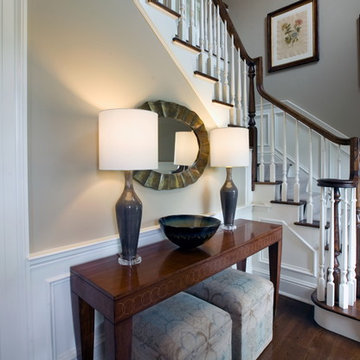
We picked complimentary lighting and artwork to add ambiance to each room. These pieces were specifically picked to create a welcoming entryway.
Example of a small transitional medium tone wood floor hallway design in New York with beige walls
Example of a small transitional medium tone wood floor hallway design in New York with beige walls
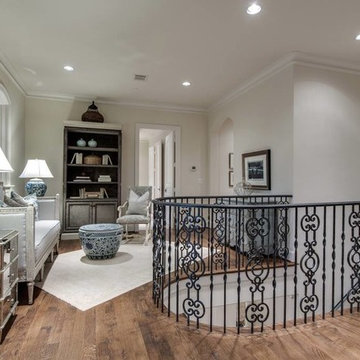
Example of a small transitional medium tone wood floor hallway design in Dallas with beige walls
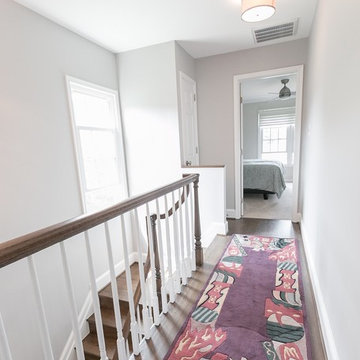
The hardwood flooring and and stairs throughout the townhome were all redone in a rich, dark brown stain. At the top of the stairs a previously too-deep linen closet was cut back to make the space feel larger.
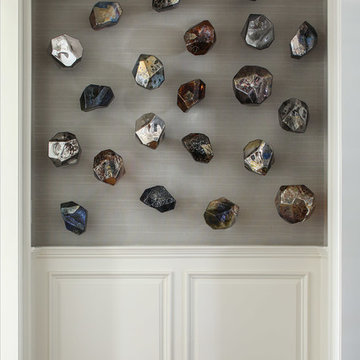
Christian Garibaldi
Inspiration for a small transitional hallway remodel in New York
Inspiration for a small transitional hallway remodel in New York
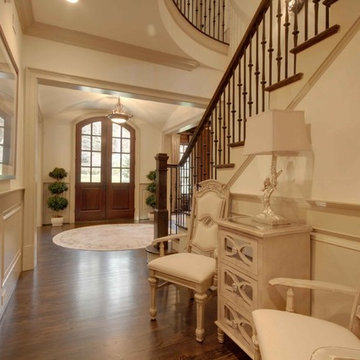
JJ Ortega
www.jjrealestatephotography.com
Inspiration for a small transitional dark wood floor hallway remodel in Atlanta with beige walls
Inspiration for a small transitional dark wood floor hallway remodel in Atlanta with beige walls
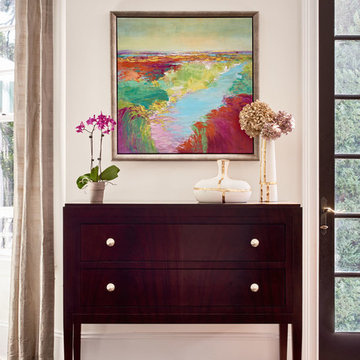
Inspiration for a small transitional hallway remodel in Charlotte with white walls
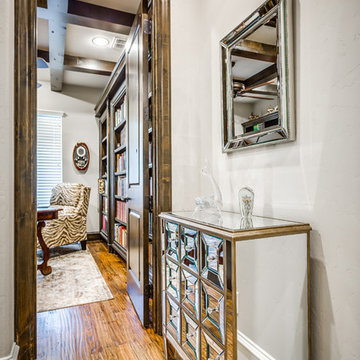
Anthony Ford Photography & Tourmax Real Estate Media
Hallway - small transitional dark wood floor hallway idea in Dallas with gray walls
Hallway - small transitional dark wood floor hallway idea in Dallas with gray walls
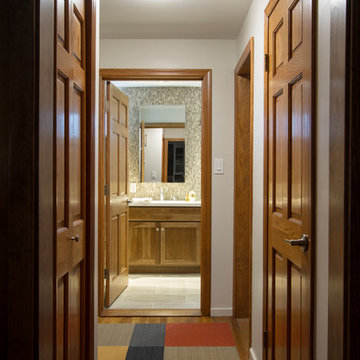
FLOR carpet tile brightens up and adds new life to hall. Photography by: Jeffrey E Tryon
Hallway - small transitional medium tone wood floor and brown floor hallway idea in New York with white walls
Hallway - small transitional medium tone wood floor and brown floor hallway idea in New York with white walls
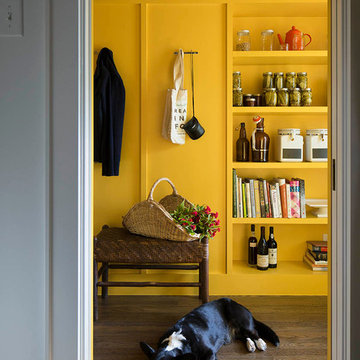
Mud room/pantry adjoins kitchen. Wall color is Benjamin Moore, Luminous Days 300.
Photo by Whit Preston
Example of a small transitional medium tone wood floor hallway design in Austin with yellow walls
Example of a small transitional medium tone wood floor hallway design in Austin with yellow walls
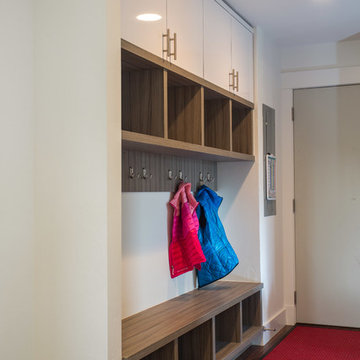
Lockie Photography
Inspiration for a small transitional dark wood floor hallway remodel in Other with white walls
Inspiration for a small transitional dark wood floor hallway remodel in Other with white walls
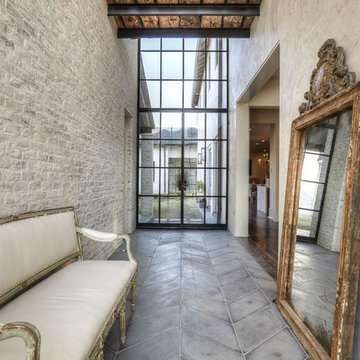
Brickmoon Design Residential Architecture
Hallway - small transitional dark wood floor and gray floor hallway idea in Houston with white walls
Hallway - small transitional dark wood floor and gray floor hallway idea in Houston with white walls
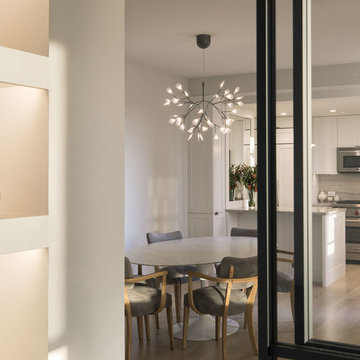
Example of a small transitional light wood floor hallway design in New York with white walls
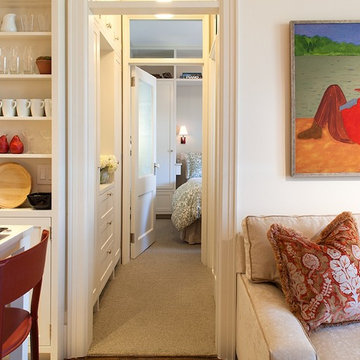
Measuring just 450 square feet, this West Village pied-a-terre combines style, comfort and functionality. Clever storage can be found throughout the apartment. Many of the furnishings provide multiple functions: the dining table also offers additional counter space; the sofa becomes a guest bed, a bookcase encompasses a pull-out drawer to create a home office, and a wide hallway has been outfitted with drawers and cabinets to serve as a dressing area. Luxurious materials and fixtures makes this tiny home a glamorous jewel box.
Photography by Peter Kubilus
Small Transitional Hallway Ideas
1





