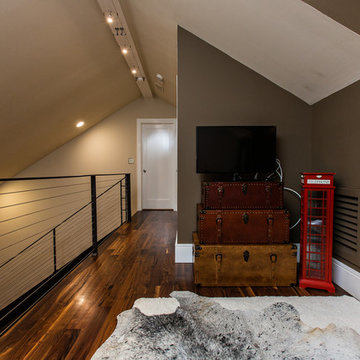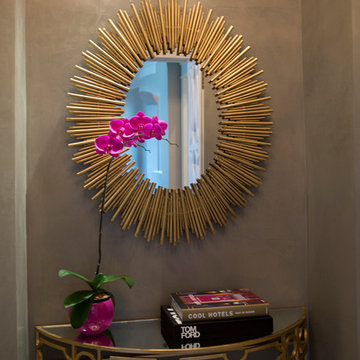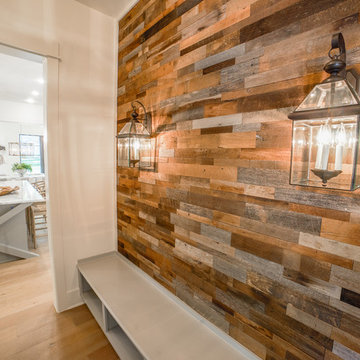Transitional Hallway with Brown Walls Ideas
Refine by:
Budget
Sort by:Popular Today
1 - 20 of 206 photos
Item 1 of 3
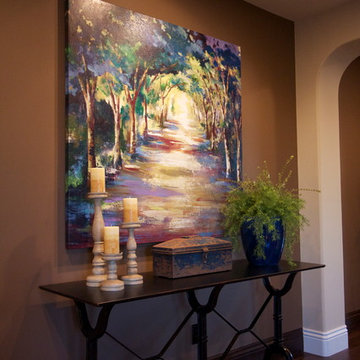
Robeson Design pays attention to detail while decorating a hallway at the top of a staircase. Why not make the connecting spaces in your home something special! Rustic Iron table hosts artificial greenery in blue pottery next to a vintage tool box and candle sticks all sitting as a base for this oversized piece of art.
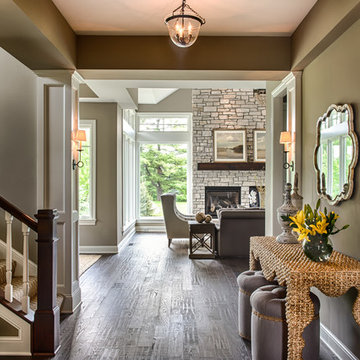
Scott Amundson Photography
Mid-sized transitional dark wood floor and brown floor hallway photo in Minneapolis with brown walls
Mid-sized transitional dark wood floor and brown floor hallway photo in Minneapolis with brown walls
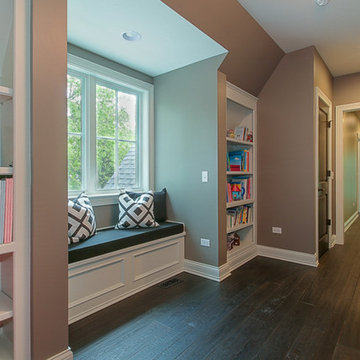
Hellyer Custom Builders
Mid-sized transitional dark wood floor and brown floor hallway photo in Chicago with brown walls
Mid-sized transitional dark wood floor and brown floor hallway photo in Chicago with brown walls
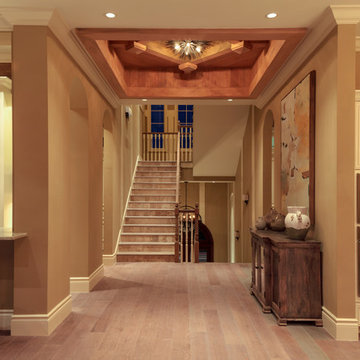
Example of a mid-sized transitional light wood floor and beige floor hallway design in Miami with brown walls
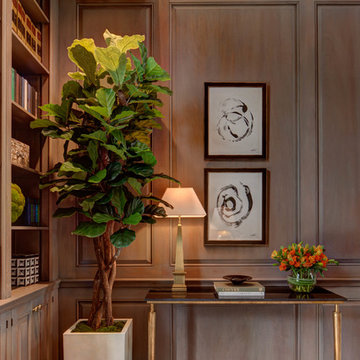
River Oaks, 2014 - Remodel and Additions
Inspiration for a transitional dark wood floor hallway remodel in Houston with brown walls
Inspiration for a transitional dark wood floor hallway remodel in Houston with brown walls
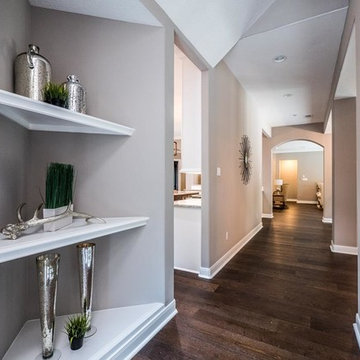
Example of a mid-sized transitional medium tone wood floor hallway design in Houston with brown walls
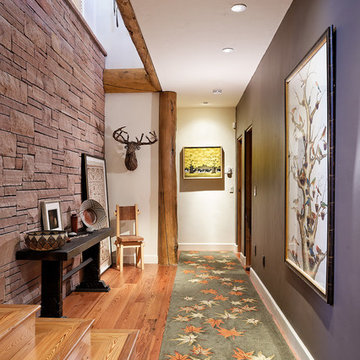
Colorado mined stone is used on the interior wall of the hallway. The wall is painted a dark brown and creates a great backdrop for art. The runner with fallen leaves leads to guest bedrooms.
Mountain Home, Michael Brands
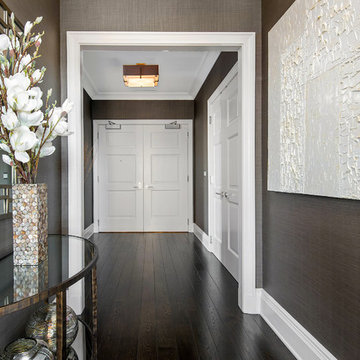
Large transitional dark wood floor and brown floor hallway photo in Chicago with brown walls
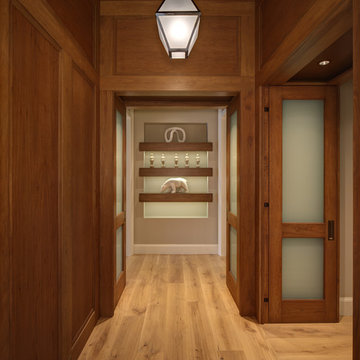
Example of a large transitional medium tone wood floor hallway design in Miami with brown walls
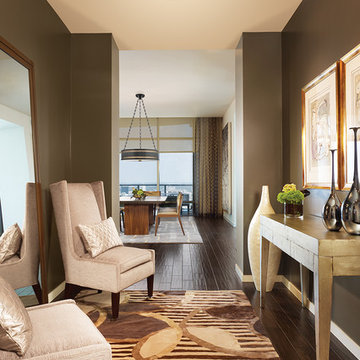
Mid-sized transitional dark wood floor and brown floor hallway photo in Salt Lake City with brown walls
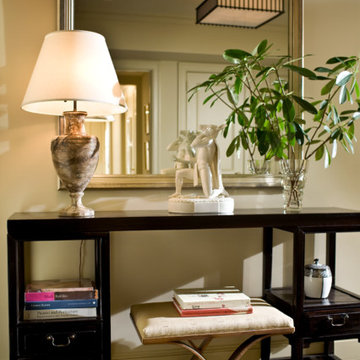
On a lacquered Chinese altar table, c. 1900, a serene still life is formed by the porcelain sculpture, "Aktaeon," by Aron Malinowski for Royal Copenhagen, c. 1937, from Hostler-Burrows, and a 19th century multicolored marble urn refashioned into a lamp. The gracefully curving X-framed bench, of wrought-iron, is custom-forged..
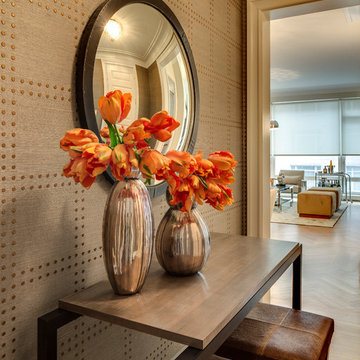
Inspiration for a large transitional light wood floor hallway remodel in New York with brown walls
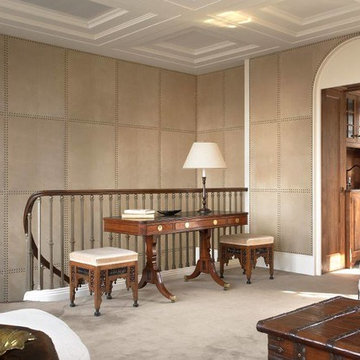
Studded suede walls make a handsome statement.
Example of a mid-sized transitional carpeted hallway design in New York with brown walls
Example of a mid-sized transitional carpeted hallway design in New York with brown walls
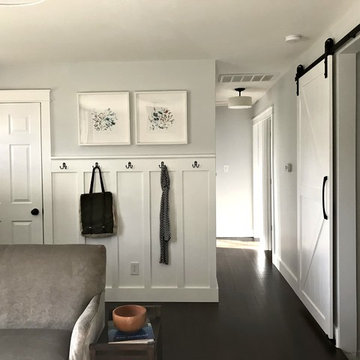
Inspiration for a mid-sized transitional dark wood floor and brown floor hallway remodel in Other with brown walls
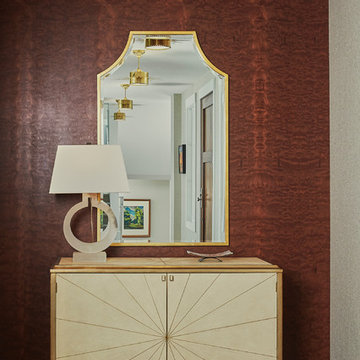
Let there be light. There will be in this sunny style designed to capture amazing views as well as every ray of sunlight throughout the day. Architectural accents of the past give this modern barn-inspired design a historical look and importance. Custom details enhance both the exterior and interior, giving this home real curb appeal. Decorative brackets and large windows surround the main entrance, welcoming friends and family to the handsome board and batten exterior, which also features a solid stone foundation, varying symmetrical roof lines with interesting pitches, trusses, and a charming cupola over the garage. Once inside, an open floor plan provides both elegance and ease. A central foyer leads into the 2,700-square-foot main floor and directly into a roomy 18 by 19-foot living room with a natural fireplace and soaring ceiling heights open to the second floor where abundant large windows bring the outdoors in. Beyond is an approximately 200 square foot screened porch that looks out over the verdant backyard. To the left is the dining room and open-plan family-style kitchen, which, at 16 by 14-feet, has space to accommodate both everyday family and special occasion gatherings. Abundant counter space, a central island and nearby pantry make it as convenient as it is attractive. Also on this side of the floor plan is the first-floor laundry and a roomy mudroom sure to help you keep your family organized. The plan’s right side includes more private spaces, including a large 12 by 17-foot master bedroom suite with natural fireplace, master bath, sitting area and walk-in closet, and private study/office with a large file room. The 1,100-square foot second level includes two spacious family bedrooms and a cozy 10 by 18-foot loft/sitting area. More fun awaits in the 1,600-square-foot lower level, with an 8 by 12-foot exercise room, a hearth room with fireplace, a billiards and refreshment space and a large home theater.
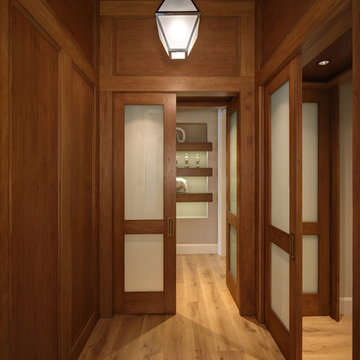
Example of a large transitional medium tone wood floor hallway design in Miami with brown walls
Transitional Hallway with Brown Walls Ideas
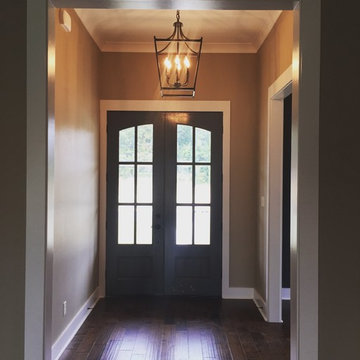
Inspiration for a mid-sized transitional dark wood floor hallway remodel in New Orleans with brown walls
1


