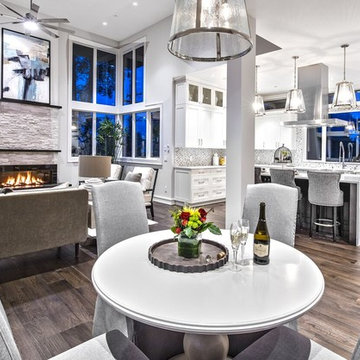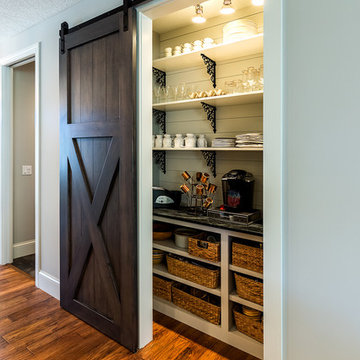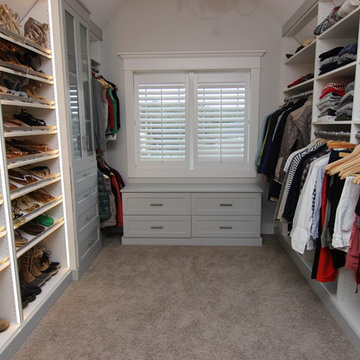Transitional Home Design Ideas
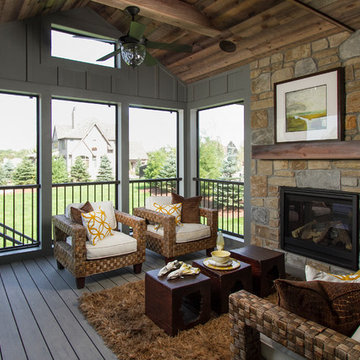
Hightail Photography
Inspiration for a mid-sized transitional side porch remodel in Minneapolis with decking, a roof extension and a fire pit
Inspiration for a mid-sized transitional side porch remodel in Minneapolis with decking, a roof extension and a fire pit

Example of a mid-sized transitional u-shaped medium tone wood floor and brown floor kitchen design in Minneapolis with shaker cabinets, orange cabinets, stainless steel appliances, an island, black countertops, an undermount sink and solid surface countertops
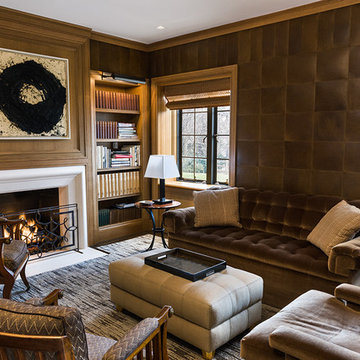
Tom Crane Photography
Large transitional enclosed carpeted living room library photo in Philadelphia with brown walls, a standard fireplace, a stone fireplace and no tv
Large transitional enclosed carpeted living room library photo in Philadelphia with brown walls, a standard fireplace, a stone fireplace and no tv
Find the right local pro for your project

Inspiration for a small transitional multicolored floor powder room remodel in Chicago with flat-panel cabinets, medium tone wood cabinets, green walls, an integrated sink, white countertops and a freestanding vanity
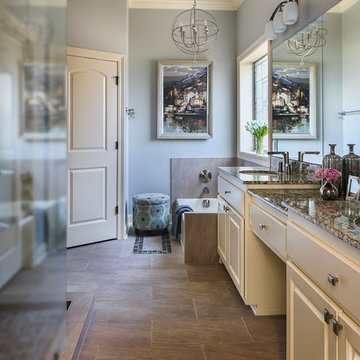
This master bath needed some improvement! The shower was very small and dated...with mold growing in all sorts of hidden spaces! The tile was improperly installed, so the grout was cracking. The corner whirlpool tub was difficult to use. To improve this bath, we removed a built-in cabinet, moved a wall, and changed double doors to a single one so the shower could be expanded. The corner whirlpool tub was removed and replaced with a smaller rectangular tub to open up the space. New tile was installed with accent tile bands and a pattern in the floor. We installed frameless shower glass to give the space an open feel and added two showerheads, three body sprays and a bench. An elegant chandelier was hung over the tub and two vanity lights were installed over the sinks where their previously had been only one.
Photo credit: Oivanki Photography

Inspiration for a small transitional galley medium tone wood floor wet bar remodel in Other with an undermount sink, recessed-panel cabinets, gray cabinets, solid surface countertops, gray backsplash and stone tile backsplash

Coronado, CA
The Alameda Residence is situated on a relatively large, yet unusually shaped lot for the beachside community of Coronado, California. The orientation of the “L” shaped main home and linear shaped guest house and covered patio create a large, open courtyard central to the plan. The majority of the spaces in the home are designed to engage the courtyard, lending a sense of openness and light to the home. The aesthetics take inspiration from the simple, clean lines of a traditional “A-frame” barn, intermixed with sleek, minimal detailing that gives the home a contemporary flair. The interior and exterior materials and colors reflect the bright, vibrant hues and textures of the seaside locale.
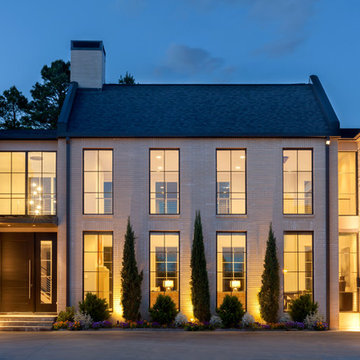
Nancy Nolan Photography
Huge transitional beige two-story brick exterior home photo in Little Rock with a shingle roof and a gray roof
Huge transitional beige two-story brick exterior home photo in Little Rock with a shingle roof and a gray roof

Transitional white floor, single-sink and shiplap wall bathroom photo in Atlanta with shaker cabinets, gray cabinets, white walls, an undermount sink, white countertops and a built-in vanity
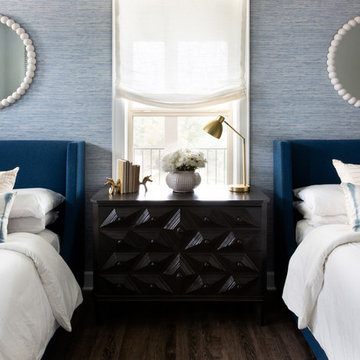
Rich colors, minimalist lines, and plenty of natural materials were implemented to this Austin home.
Project designed by Sara Barney’s Austin interior design studio BANDD DESIGN. They serve the entire Austin area and its surrounding towns, with an emphasis on Round Rock, Lake Travis, West Lake Hills, and Tarrytown.
For more about BANDD DESIGN, click here: https://bandddesign.com/
To learn more about this project, click here: https://bandddesign.com/dripping-springs-family-retreat/
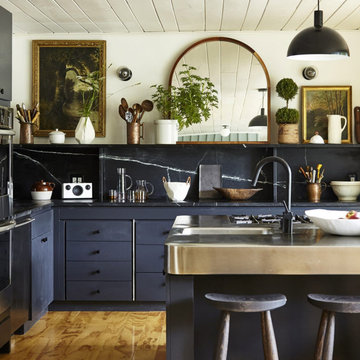
Inspiration for a transitional l-shaped medium tone wood floor kitchen remodel in Boston with an integrated sink, flat-panel cabinets, blue cabinets, stainless steel countertops, black backsplash, stone slab backsplash and an island

Transitional u-shaped gray floor eat-in kitchen photo in Other with an undermount sink, shaker cabinets, green cabinets, quartz countertops, white backsplash, subway tile backsplash, stainless steel appliances, a peninsula and white countertops

The 6015™ HO Linear Gas Fireplace presents you with superior heat performance, high quality construction and a stunning presentation of fire. The 6015™ is the largest unit in this three-part Linear Gas Fireplace Series, and is the perfect accompaniment to grand living spaces and custom homes. Like it's smaller counterparts, the 4415™ and 3615™, the 6015™ features a sleek 15 inch height and a long row of tall, dynamic flames over a bed of reflective crushed glass that is illuminated by bottom-lit Accent Lights. The 6015™ gas fireplace comes with the luxury of adding three different crushed glass options, the Driftwood and Stone Fyre-Art Kit, and multiple fireback selections to completely transition the look of this fireplace.
The 6015™ gas fireplace not only serves as a beautiful focal point in any home; it boasts an impressively high heat output of 56,000 BTUs and has the ability to heat up to 2,800 square feet, utilizing two concealed 90 CFM fans. It features high quality, ceramic glass that comes standard with the 2015 ANSI approved low visibility safety barrier, increasing the overall safety of this unit for you and your family. The GreenSmart® 2 Wall Mounted Thermostat Remote is also featured with the 6015™, which allows you to easily adjust every component of this fireplace. It even includes optional Power Heat Vent Kits, allowing you to heat additional rooms in your home. The 6015™ is built with superior Fireplace Xtrordinair craftsmanship using the highest quality materials and heavy-duty construction. Experience the difference in quality and performance with the 6015™ HO Linear Gas Fireplace by Fireplace Xtrordinair.

A double island in slate blue, a custom kitchen nook with banquette seating, Decorative storage and functional spaces abound with lots of fun accents.
Transitional Home Design Ideas
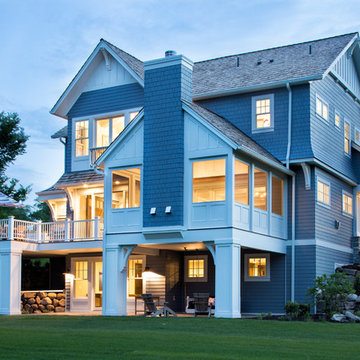
With an updated, coastal feel, this cottage-style residence is right at home in its Orono setting. The inspired architecture pays homage to the graceful tradition of historic homes in the area, yet every detail has been carefully planned to meet today’s sensibilities. Here, reclaimed barnwood and bluestone meet glass mosaic and marble-like Cambria in perfect balance.
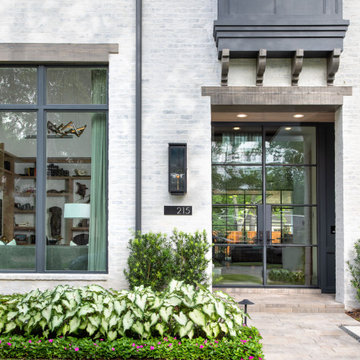
Inspiration for a huge transitional multicolored two-story mixed siding and board and batten exterior home remodel in Houston with a shingle roof and a gray roof
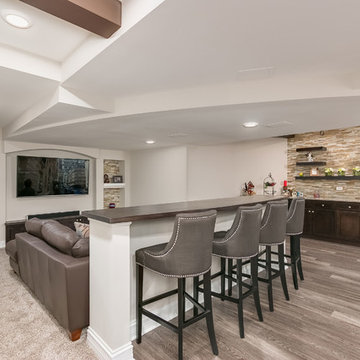
©Finished Basement Company
Large transitional underground vinyl floor and brown floor basement photo in Chicago with white walls, no fireplace and a home theater
Large transitional underground vinyl floor and brown floor basement photo in Chicago with white walls, no fireplace and a home theater
40

























