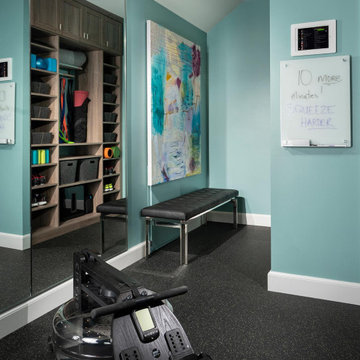Transitional Home Gym Ideas
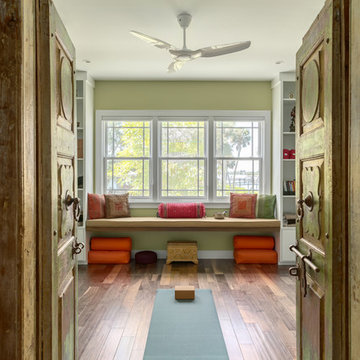
Example of a mid-sized transitional medium tone wood floor and brown floor home yoga studio design in Tampa with green walls

A home gym that makes workouts a breeze.
Large transitional light wood floor and beige floor home weight room photo in Milwaukee with blue walls
Large transitional light wood floor and beige floor home weight room photo in Milwaukee with blue walls

Custom Sport Court with blue accents
Inspiration for a large transitional light wood floor indoor sport court remodel in Chicago with black walls
Inspiration for a large transitional light wood floor indoor sport court remodel in Chicago with black walls
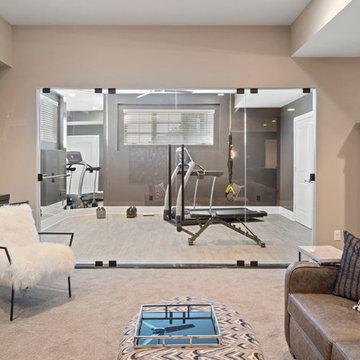
A fully outfitted gym just off the seating area is the perfect spot to work out.
Example of a mid-sized transitional light wood floor multiuse home gym design in Cincinnati with brown walls
Example of a mid-sized transitional light wood floor multiuse home gym design in Cincinnati with brown walls
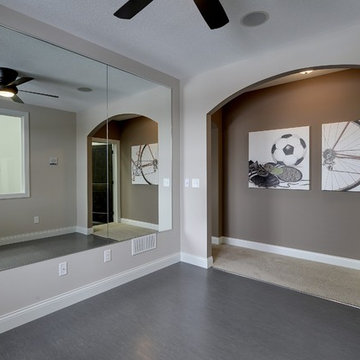
Photography by Spacecrafting. Exercise floor and wall mirrors. Ceiling fan. Arched doorway.
Large transitional multiuse home gym photo in Minneapolis with white walls
Large transitional multiuse home gym photo in Minneapolis with white walls
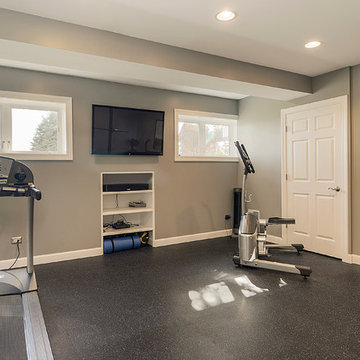
Portraits of Home by Rachael Ormond
Mid-sized transitional gray floor home weight room photo in Nashville with gray walls
Mid-sized transitional gray floor home weight room photo in Nashville with gray walls
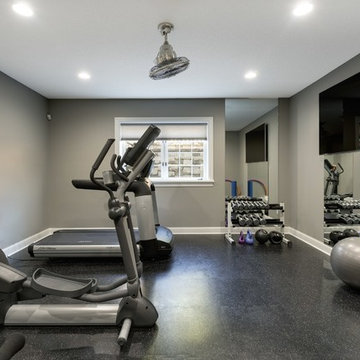
Lower level workout room inspires focus on fitness with its spare color scheme. Concentrate on your form in the floor to ceiling mirror while protecting your joints on the rubberized flooring.
Photography by Spacecrafting
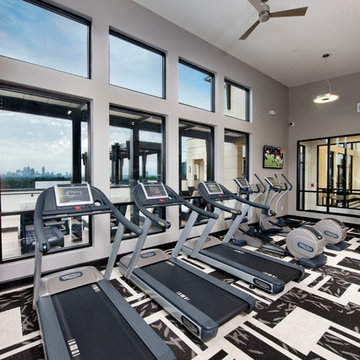
all work completed while at HBC Design Group
Visit www.designsbykaty.com for more photos of work and inspiration
Inspiration for a large transitional carpeted multiuse home gym remodel in Atlanta with gray walls
Inspiration for a large transitional carpeted multiuse home gym remodel in Atlanta with gray walls
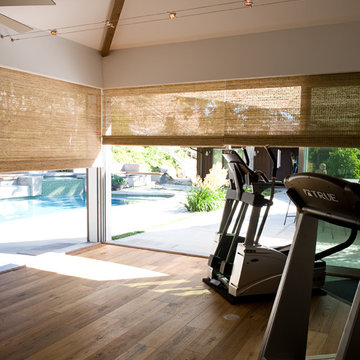
Example of a mid-sized transitional medium tone wood floor home weight room design in Los Angeles with white walls
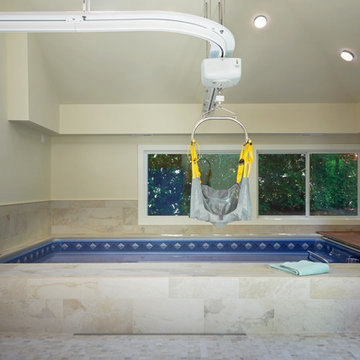
Multiuse home gym - mid-sized transitional porcelain tile multiuse home gym idea in Seattle with white walls
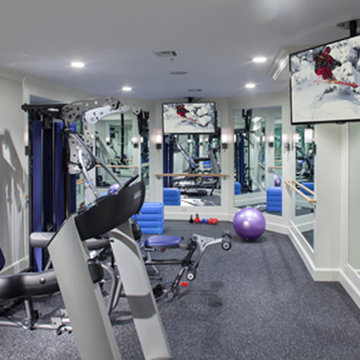
Photography by William Psolka, psolka-photo.com
Home weight room - small transitional home weight room idea in Newark with white walls
Home weight room - small transitional home weight room idea in Newark with white walls
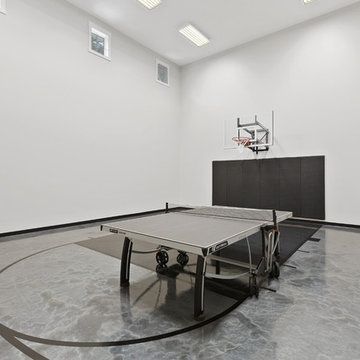
Landmark Photography
Example of a huge transitional gray floor indoor sport court design in Minneapolis with gray walls
Example of a huge transitional gray floor indoor sport court design in Minneapolis with gray walls
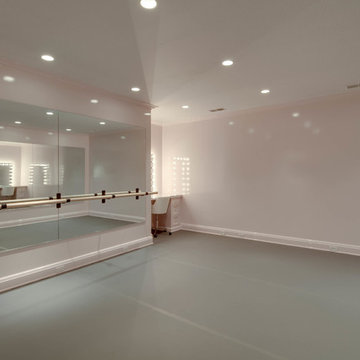
Inspiration for a mid-sized transitional vinyl floor and gray floor home gym remodel in Other with beige walls

The home gym features a wall-mounted 4K TV, supported by Sonance Architectural in-ceiling speakers that provide improved fidelity for both TV and audio sources.
Photography by Nat Rea
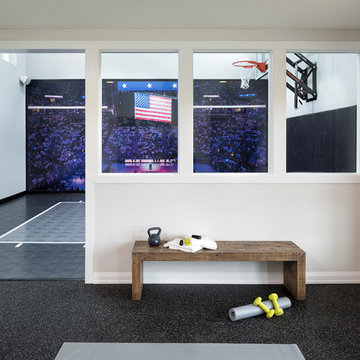
Photo by Space Crafting
Indoor sport court - mid-sized transitional gray floor indoor sport court idea in Minneapolis with white walls
Indoor sport court - mid-sized transitional gray floor indoor sport court idea in Minneapolis with white walls
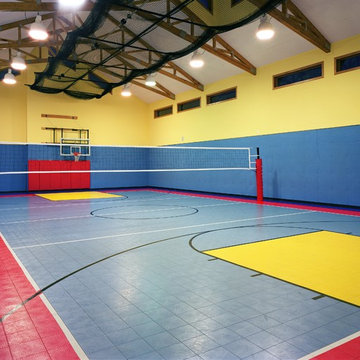
Inspiration for a large transitional indoor sport court remodel in Other with yellow walls

When planning this custom residence, the owners had a clear vision – to create an inviting home for their family, with plenty of opportunities to entertain, play, and relax and unwind. They asked for an interior that was approachable and rugged, with an aesthetic that would stand the test of time. Amy Carman Design was tasked with designing all of the millwork, custom cabinetry and interior architecture throughout, including a private theater, lower level bar, game room and a sport court. A materials palette of reclaimed barn wood, gray-washed oak, natural stone, black windows, handmade and vintage-inspired tile, and a mix of white and stained woodwork help set the stage for the furnishings. This down-to-earth vibe carries through to every piece of furniture, artwork, light fixture and textile in the home, creating an overall sense of warmth and authenticity.
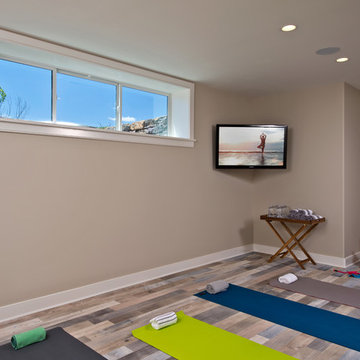
Randall Perry Photography, E Tanny Design
Example of a transitional laminate floor multiuse home gym design in New York with beige walls
Example of a transitional laminate floor multiuse home gym design in New York with beige walls
Transitional Home Gym Ideas
1







