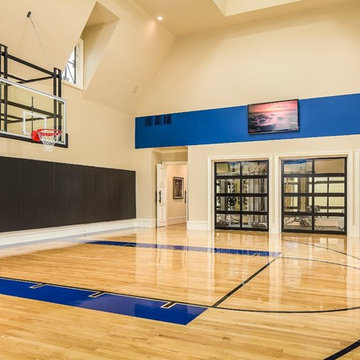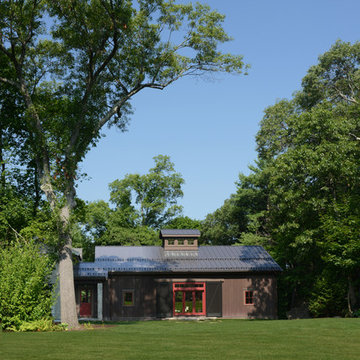Transitional Indoor Sport Court Ideas
Refine by:
Budget
Sort by:Popular Today
1 - 20 of 122 photos
Item 1 of 3

Custom Sport Court with blue accents
Inspiration for a large transitional light wood floor indoor sport court remodel in Chicago with black walls
Inspiration for a large transitional light wood floor indoor sport court remodel in Chicago with black walls
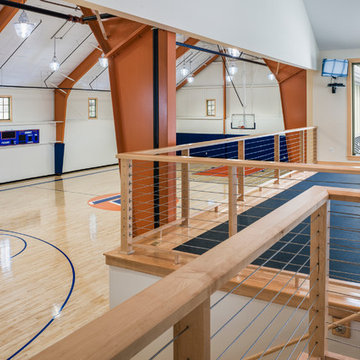
Tom Crane Photography
Huge transitional light wood floor indoor sport court photo in Philadelphia with white walls
Huge transitional light wood floor indoor sport court photo in Philadelphia with white walls

Inspiration for a huge transitional porcelain tile and brown floor indoor sport court remodel in Orange County with white walls
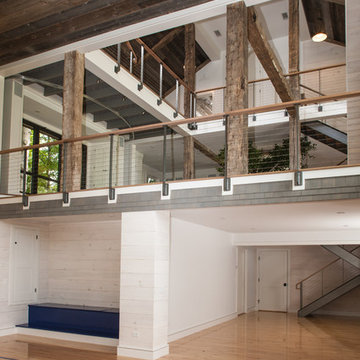
John Kane / Silver Sun Studio
Indoor sport court - huge transitional light wood floor indoor sport court idea in Bridgeport with white walls
Indoor sport court - huge transitional light wood floor indoor sport court idea in Bridgeport with white walls
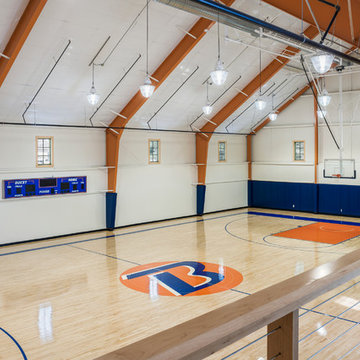
Tome Crane Photography
Example of a huge transitional light wood floor indoor sport court design in Philadelphia with white walls
Example of a huge transitional light wood floor indoor sport court design in Philadelphia with white walls
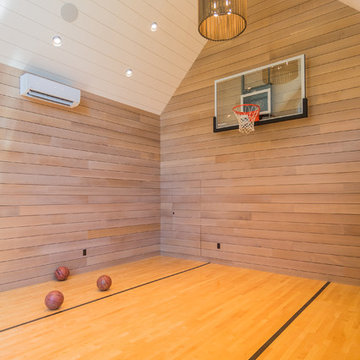
Mirrored Image Photography
Indoor sport court - mid-sized transitional medium tone wood floor indoor sport court idea in Boston
Indoor sport court - mid-sized transitional medium tone wood floor indoor sport court idea in Boston
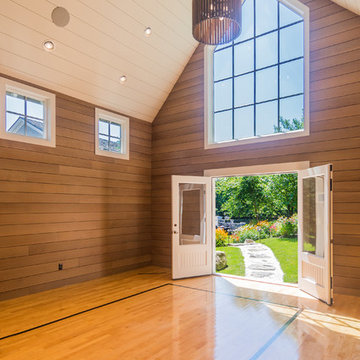
Mirrored Image Photography
Example of a mid-sized transitional medium tone wood floor indoor sport court design in Boston
Example of a mid-sized transitional medium tone wood floor indoor sport court design in Boston
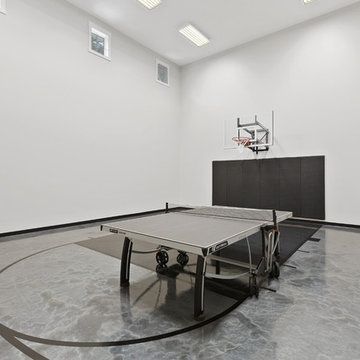
Landmark Photography
Example of a huge transitional gray floor indoor sport court design in Minneapolis with gray walls
Example of a huge transitional gray floor indoor sport court design in Minneapolis with gray walls
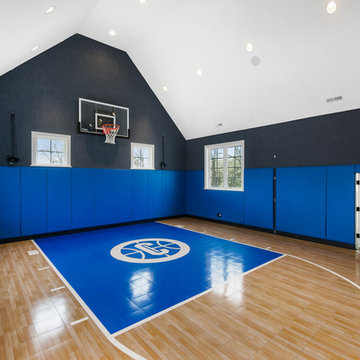
Custom Sport Court with secret room attached
Inspiration for a large transitional light wood floor and brown floor indoor sport court remodel in Chicago with gray walls
Inspiration for a large transitional light wood floor and brown floor indoor sport court remodel in Chicago with gray walls
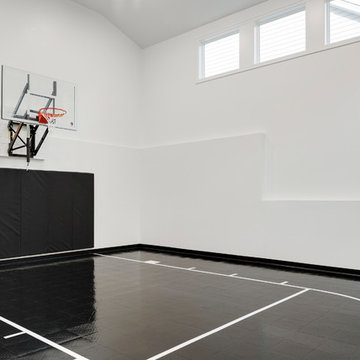
Inspiration for a huge transitional black floor indoor sport court remodel in Minneapolis with white walls
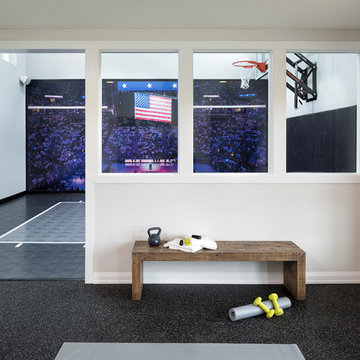
Photo by Space Crafting
Indoor sport court - mid-sized transitional gray floor indoor sport court idea in Minneapolis with white walls
Indoor sport court - mid-sized transitional gray floor indoor sport court idea in Minneapolis with white walls
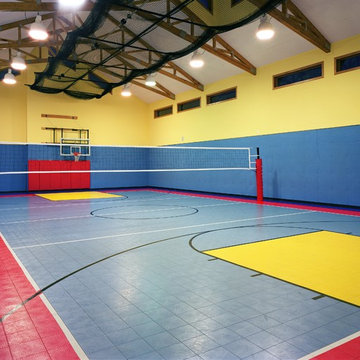
Inspiration for a large transitional indoor sport court remodel in Other with yellow walls
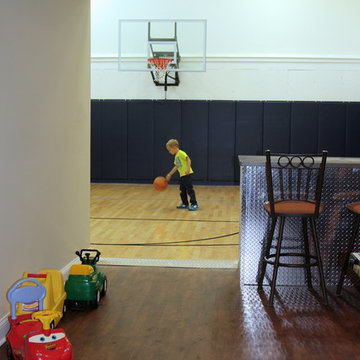
This large family home was built by Lowell Management. Cabinetry by Geneva Cabinet Company, tile by Bella tile and Stone. Todd Cauffman was the architect, Beth Welsh of Interior Changes worked with the clients on interior design.

When planning this custom residence, the owners had a clear vision – to create an inviting home for their family, with plenty of opportunities to entertain, play, and relax and unwind. They asked for an interior that was approachable and rugged, with an aesthetic that would stand the test of time. Amy Carman Design was tasked with designing all of the millwork, custom cabinetry and interior architecture throughout, including a private theater, lower level bar, game room and a sport court. A materials palette of reclaimed barn wood, gray-washed oak, natural stone, black windows, handmade and vintage-inspired tile, and a mix of white and stained woodwork help set the stage for the furnishings. This down-to-earth vibe carries through to every piece of furniture, artwork, light fixture and textile in the home, creating an overall sense of warmth and authenticity.
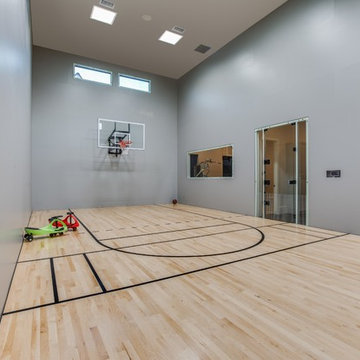
A clean, transitional home design. This home focuses on ample and open living spaces for the family, as well as impressive areas for hosting family and friends. The quality of materials chosen, combined with simple and understated lines throughout, creates a perfect canvas for this family’s life. Contrasting whites, blacks, and greys create a dramatic backdrop for an active and loving lifestyle.
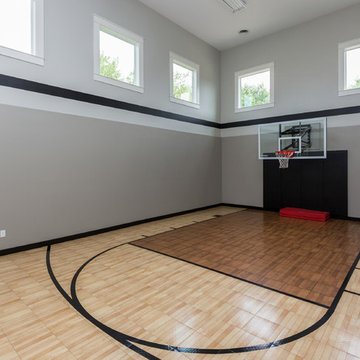
Example of a mid-sized transitional indoor sport court design in Other with gray walls
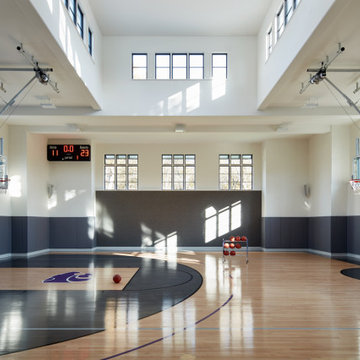
Inspiration for a huge transitional medium tone wood floor and gray floor indoor sport court remodel in Chicago with white walls
Transitional Indoor Sport Court Ideas
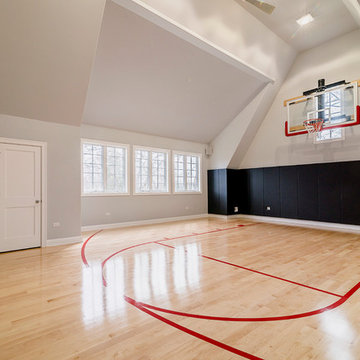
Mid-sized transitional light wood floor indoor sport court photo in Chicago with gray walls
1






