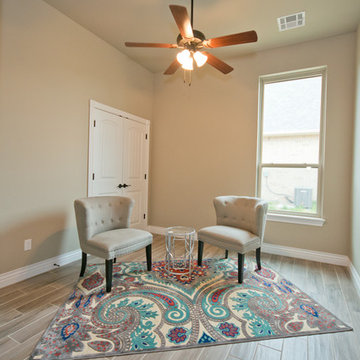Transitional Home Office Ideas
Refine by:
Budget
Sort by:Popular Today
1 - 20 of 4,232 photos
Item 1 of 3
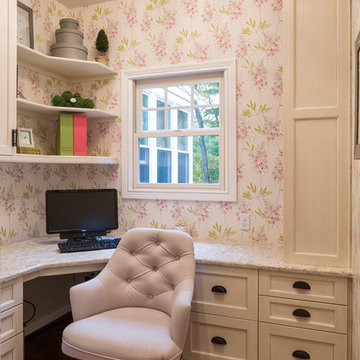
Inspiration for a small transitional built-in desk dark wood floor home office remodel in Cincinnati
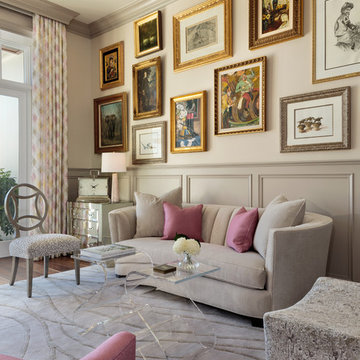
Interior Design by Sherri DuPont
Photography by Lori Hamilton
Inspiration for a large transitional medium tone wood floor and brown floor study room remodel in Miami with beige walls
Inspiration for a large transitional medium tone wood floor and brown floor study room remodel in Miami with beige walls
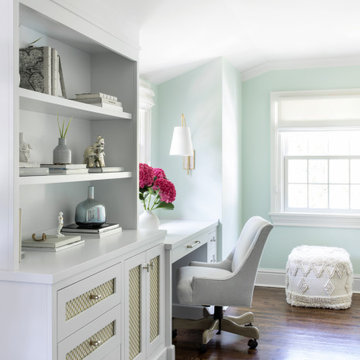
Mid-sized transitional built-in desk brown floor and medium tone wood floor study room photo in New York with green walls
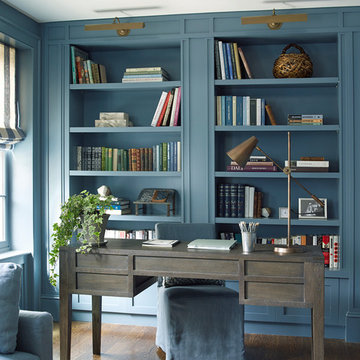
Full-scale interior design, architectural consultation, kitchen design, bath design, furnishings selection and project management for a historic townhouse located in the historical Brooklyn Heights neighborhood. Project featured in Architectural Digest (AD).
Read the full article here:
https://www.architecturaldigest.com/story/historic-brooklyn-townhouse-where-subtlety-is-everything
Photo by: Tria Giovan

Example of a large transitional freestanding desk vinyl floor and brown floor craft room design in DC Metro with gray walls and no fireplace
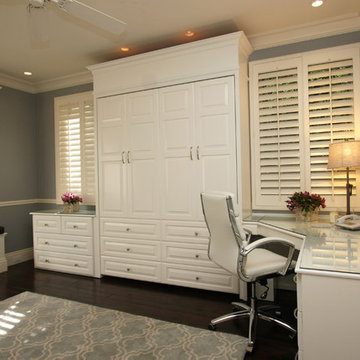
With the wallbed closed the space for Home Office is visually increased. The Glass tops not only add to the clean look but creates a very smooth and durable writing surface. Guest room to functional office in an instant.

Example of a large transitional freestanding desk light wood floor, beige floor and coffered ceiling home office library design in Phoenix with purple walls

Photography by Laura Hull.
Example of a small transitional freestanding desk dark wood floor home office design in Los Angeles with blue walls
Example of a small transitional freestanding desk dark wood floor home office design in Los Angeles with blue walls
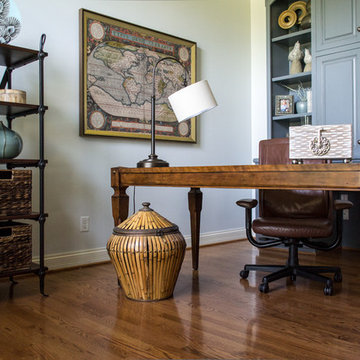
Iroquois Park Addition: The Study is our next stop on the tour of this home. The Study is open to the Foyer and the first room you see as you enter. We wanted just a hint of the blue/green color from the other spaces on the wall so we painted them Frosty White (SW6196). We also had Kelly Sisler of Kelly Faux Creations work her magic on their white built-ins by painting them Software (SW7074) with a bronze glaze on top.
For furnishings, we worked with the homeowners’ writing desk and wrought iron bookcase and added a wingback chair in a gray flannel fabric in the corner. The finishing touches really make this space. We added an oversized colorful map and oversized clock to the walls. We accessorized the built-in with natural and stone items to pop off the gray. We used a fun garden stool as a side table for the chair.
For the window treatments, we installed drapery panels in an updated plaid fabric on medallions to frame the palladium window.

Art and Craft Studio and Laundry Room Remodel
Large transitional built-in desk porcelain tile, black floor and wall paneling craft room photo in Atlanta with white walls
Large transitional built-in desk porcelain tile, black floor and wall paneling craft room photo in Atlanta with white walls

Our Indiana design studio gave this Centerville Farmhouse an urban-modern design language with a clean, streamlined look that exudes timeless, casual sophistication with industrial elements and a monochromatic palette.
Photographer: Sarah Shields
http://www.sarahshieldsphotography.com/
Project completed by Wendy Langston's Everything Home interior design firm, which serves Carmel, Zionsville, Fishers, Westfield, Noblesville, and Indianapolis.
For more about Everything Home, click here: https://everythinghomedesigns.com/
To learn more about this project, click here:
https://everythinghomedesigns.com/portfolio/urban-modern-farmhouse/
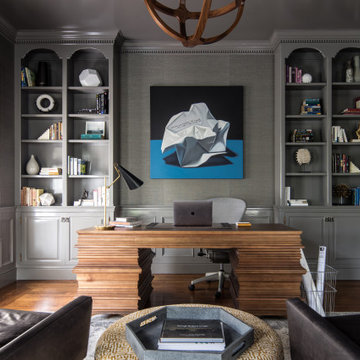
We love moody tones for how bold they are. Dark paint can make a big impact in large and even small spaces. This style allows us to play with color, balance lights and darks, and it’s a break from all of the white that we’ve been seeing for some time now.
#officedesign #officeinspiration #homeofficeinspiration #moodyoffice #moodyinteriors #moodydesign

Hidden in the murphy bed built in are printer and laundry hamper. Can you guess where?
Home office - small transitional medium tone wood floor and brown floor home office idea in DC Metro with white walls
Home office - small transitional medium tone wood floor and brown floor home office idea in DC Metro with white walls

Home office for two people with quartz countertops, black cabinets, custom cabinetry, gold hardware, gold lighting, big windows with black mullions, and custom stool in striped fabric with x base on natural oak floors

Picture Perfect House
Study room - small transitional built-in desk dark wood floor and brown floor study room idea in Chicago with gray walls and no fireplace
Study room - small transitional built-in desk dark wood floor and brown floor study room idea in Chicago with gray walls and no fireplace
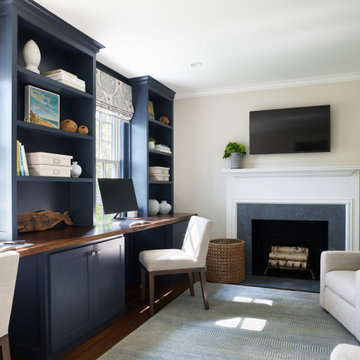
Home Office, Chestnut Hill, MA
Mid-sized transitional built-in desk light wood floor and brown floor study room photo in Boston with beige walls, a standard fireplace and a stone fireplace
Mid-sized transitional built-in desk light wood floor and brown floor study room photo in Boston with beige walls, a standard fireplace and a stone fireplace

Mid-sized transitional freestanding desk dark wood floor and brown floor study room photo in Dallas with white walls and no fireplace
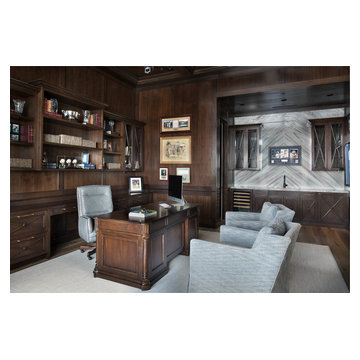
A private guest suite and the homeowners office are located in separate building by the house. The office has solid walnut walls and an entertainment niche that is accented with book matched stone on the wall.
Transitional Home Office Ideas
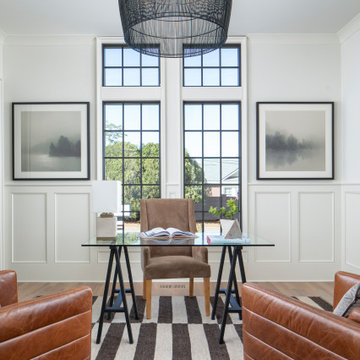
Mid-sized transitional freestanding desk medium tone wood floor study room photo in Charlotte with gray walls
1






