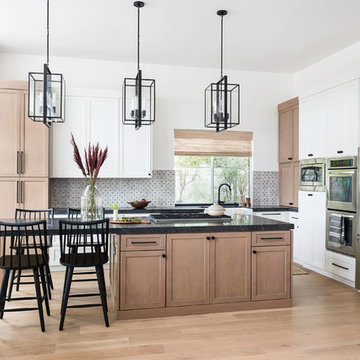Transitional Home Design Ideas
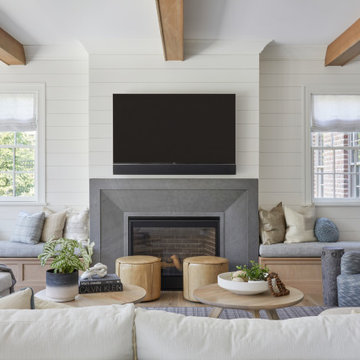
Expansive family room, leading into a contemporary kitchen.
Family room - large transitional medium tone wood floor, brown floor and wall paneling family room idea in New York
Family room - large transitional medium tone wood floor, brown floor and wall paneling family room idea in New York

Cambria Britannica matte quartz backsplash and countertop that match the Countertops and backsplashes featured in the kitchen. The shells were also custom matched to the Du Chateau Danbe Hardwood Floors.
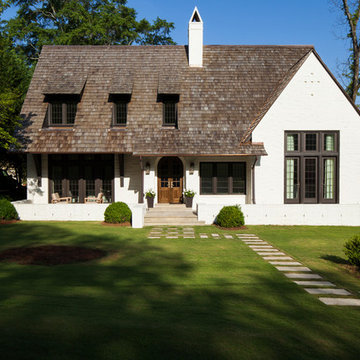
Rob Culpepper
Mid-sized transitional white two-story brick exterior home photo in Birmingham with a shingle roof
Mid-sized transitional white two-story brick exterior home photo in Birmingham with a shingle roof
Find the right local pro for your project

Inspiration for a large transitional u-shaped dark wood floor and brown floor open concept kitchen remodel in Dallas with an undermount sink, shaker cabinets, gray cabinets, quartzite countertops, white backsplash, porcelain backsplash, paneled appliances, an island and gray countertops
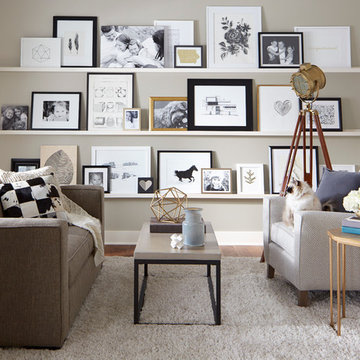
Wall-spanning shelves showcase photos and art and make arranging and rearranging a breeze.
Inspiration for a mid-sized transitional enclosed medium tone wood floor living room remodel in Charlotte with gray walls, no fireplace and no tv
Inspiration for a mid-sized transitional enclosed medium tone wood floor living room remodel in Charlotte with gray walls, no fireplace and no tv
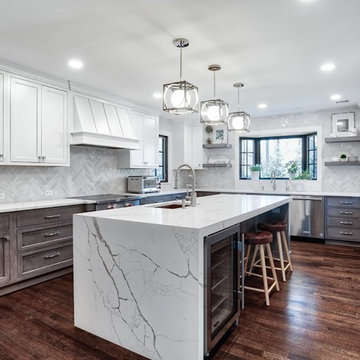
Transitional style U-shaped kitchen has all the counter space you could ever want with two-toned cabinet colors. This kitchen has two dishwashers and two full size sinks for all your food prep and clean-up needs.
Photos by Chris Veith
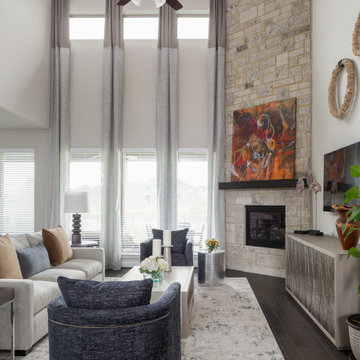
Living room - transitional open concept dark wood floor and brown floor living room idea in Houston with a stone fireplace, a corner fireplace and a wall-mounted tv

Sponsored
Over 300 locations across the U.S.
Schedule Your Free Consultation
Ferguson Bath, Kitchen & Lighting Gallery
Ferguson Bath, Kitchen & Lighting Gallery

A young family moving from NYC tackled a makeover of their young colonial revival home to make it feel more personal. The kitchen area was quite spacious but needed a facelift and a banquette for breakfast. Painted cabinetry matched to Benjamin Moore’s Light Pewter is balanced by Benjamin Moore Ocean Floor on the island. Mixed metals on the lighting by Allied Maker, faucets and hardware and custom tile by Pratt and Larson make the space feel organic and personal. Photos Adam Macchia. For more information, you may visit our website at www.studiodearborn.com or email us at info@studiodearborn.com.
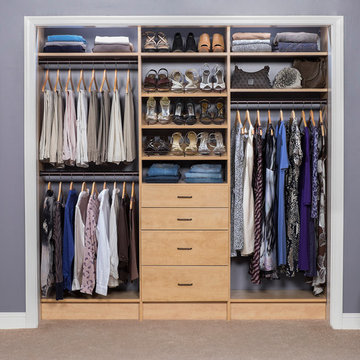
Small transitional women's reach-in closet photo in Denver with flat-panel cabinets and light wood cabinets
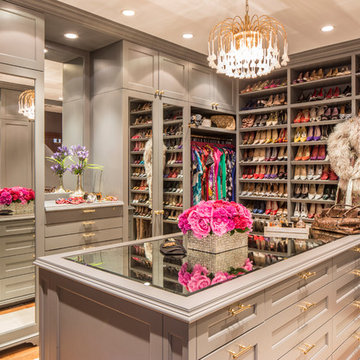
Marco Ricca
Mid-sized transitional women's medium tone wood floor dressing room photo in New York with recessed-panel cabinets and gray cabinets
Mid-sized transitional women's medium tone wood floor dressing room photo in New York with recessed-panel cabinets and gray cabinets

Example of a large transitional freestanding desk vinyl floor and brown floor craft room design in DC Metro with gray walls and no fireplace
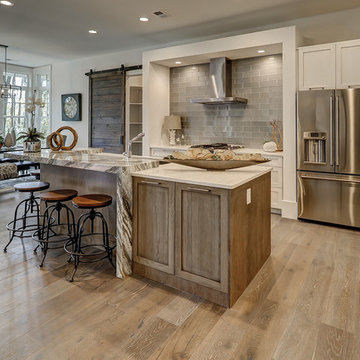
This beautiful kitchen is the perfect take on a modern farmhouse. It's open and spacious with so many thoughtful details. The top of the island is fabricated with Fantasy Brown Marble. One of the focal points of this kitchen is the stunning backsplash made up of 4x12 metallic glass tiles. The beautiful flooring is an engineered 7' plank brushed white oak that was stained.
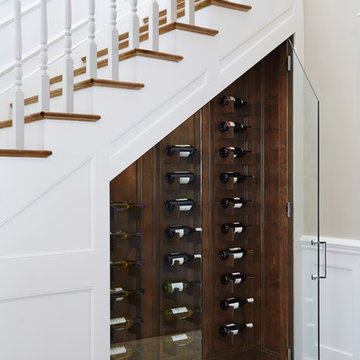
Inspiration for a mid-sized transitional porcelain tile and beige floor wine cellar remodel in Los Angeles with diamond bins

Sponsored
Over 300 locations across the U.S.
Schedule Your Free Consultation
Ferguson Bath, Kitchen & Lighting Gallery
Ferguson Bath, Kitchen & Lighting Gallery

Design: Hartford House Design & Build
PC: Nick Sorensen
Example of a mid-sized transitional l-shaped light wood floor and beige floor kitchen design in Phoenix with an undermount sink, shaker cabinets, blue cabinets, quartzite countertops, white backsplash, brick backsplash, stainless steel appliances and white countertops
Example of a mid-sized transitional l-shaped light wood floor and beige floor kitchen design in Phoenix with an undermount sink, shaker cabinets, blue cabinets, quartzite countertops, white backsplash, brick backsplash, stainless steel appliances and white countertops

Aaron Leitz
Mid-sized transitional gray split-level concrete fiberboard exterior home photo in Seattle
Mid-sized transitional gray split-level concrete fiberboard exterior home photo in Seattle

Joe Kwon Photography
Large transitional gray tile and ceramic tile ceramic tile and brown floor bathroom photo in Chicago with shaker cabinets, gray cabinets and gray walls
Large transitional gray tile and ceramic tile ceramic tile and brown floor bathroom photo in Chicago with shaker cabinets, gray cabinets and gray walls
Transitional Home Design Ideas

Sponsored
Over 300 locations across the U.S.
Schedule Your Free Consultation
Ferguson Bath, Kitchen & Lighting Gallery
Ferguson Bath, Kitchen & Lighting Gallery
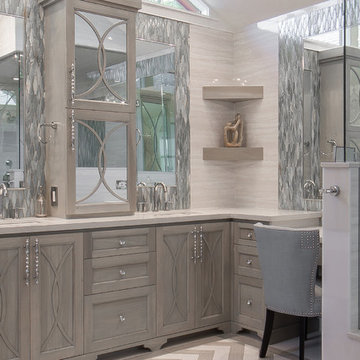
This is an older house in Rice University that needed an updated master bathroom. The original shower was only 36" x 36". Spa Bath Renovation Spring 2014, Design and build. We moved the tub, shower and toilet to different locations to make the bathroom look more organized. We used pure white Caeserstone countertops, Hansgrohe Metris faucet, glass mosaic tile (Daltile - City Lights), stand silver 12 x 24 porcelain floor cut into 4 x 24 strips to make the chevron pattern on the floor, shower glass panel, shower niche, rain shower head, wet bath floating tub. Custom cabinets in a grey stain with mirror doors and circle overlays. The tower in center features charging station for toothbrushes, iPADs, and cell phones. Spacious Spa Bath. TV in bathroom, large chandelier in bathroom. Half circle cabinet doors with mirrors. Anther chandelier in a master bathroom. Zig zag tile design, zig zag how to do floor, how to do a zig tag tile floor, chevron tile floor, zig zag floor cut tile, chevron floor cut tile, chevron tile pattern, how to make a tile chevron floor pattern, zig zag tile floor pattern.
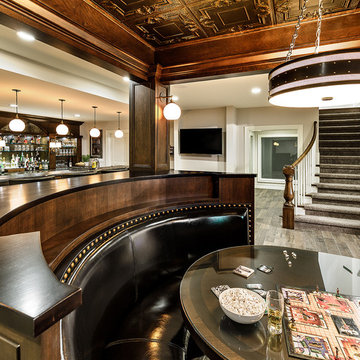
Joe Kwon Photography
Basement - large transitional ceramic tile and brown floor basement idea in Chicago with beige walls
Basement - large transitional ceramic tile and brown floor basement idea in Chicago with beige walls
Photographer: Greg Premru
Small transitional single-wall light wood floor home bar photo in Boston with blue cabinets, no sink, open cabinets, mirror backsplash and white countertops
Small transitional single-wall light wood floor home bar photo in Boston with blue cabinets, no sink, open cabinets, mirror backsplash and white countertops
180

























