Childrens' Room Ideas - Style: Transitional
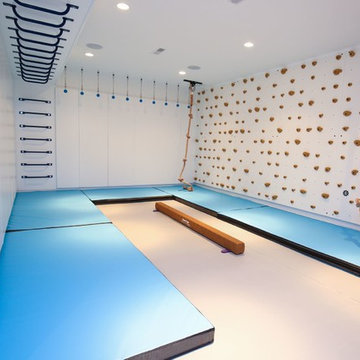
Abby Flanagan
Example of a mid-sized transitional gender-neutral carpeted kids' room design in New York with white walls
Example of a mid-sized transitional gender-neutral carpeted kids' room design in New York with white walls
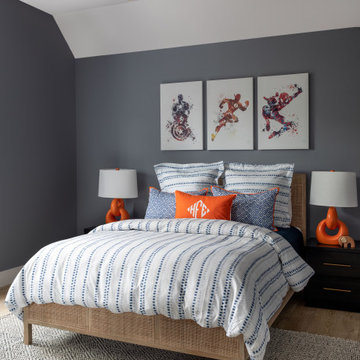
Kids' room - large transitional boy light wood floor and brown floor kids' room idea in Houston with gray walls
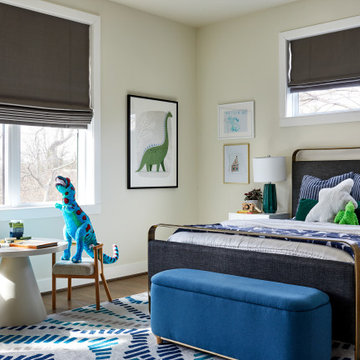
PHOTOGRAPHY: Stacy Zarin Goldsberg
Childrens' room - transitional boy childrens' room idea in DC Metro with pink walls
Childrens' room - transitional boy childrens' room idea in DC Metro with pink walls
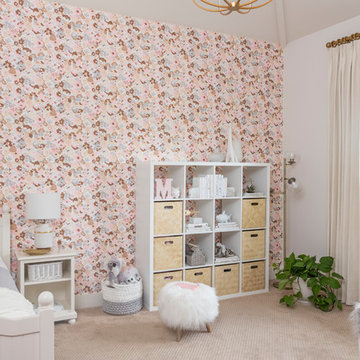
Interior Designer: MOTIV Interiors LLC
Photographer: Sam Angel Photography
Design Challenge: This 8 year-old boy and girl were outgrowing their existing setup and needed to update their rooms with a plan that would carry them forward into middle school and beyond. In addition to gaining storage and study areas, could these twins show off their big personalities? Absolutely, we said! MOTIV Interiors tackled the rooms of these youngsters living in Nashville's 12th South Neighborhood and created an environment where the dynamic duo can learn, create, and grow together for years to come.
Design Solution:
In her room, we wanted to create a fun-filled space that supports softball, sleepovers, science, and anything else a girl might want to get into. The star of the show is a beautiful hand-printed wallpaper by Brooklyn designer Aimee Wilder, whose FSC-certified papers contain no VOC’s (Volatile Organic Compounds). That means that in addition to packing a powerful visual punch, they meet our standard for excellent indoor air quality. We also love this wallpaper because it is composed of so many different neutral colors - this room can organically evolve over time without necessarily replacing the paper (which was installed with a no-VOC adhesive).
We refreshed the remaining walls with a scrubbable no-VOC paint from Sherwin Williams (7008 Alabaster) and gave the carpets in both of the twins’ rooms a good cleaning and simple stretch as opposed to replacing them. In order to provide more functional light in her room, we incorporated a corner floor lamp for reading, a telescoping desk lamp for studying, and an eye-catching LED flower pendant on a dimmer switch sourced from Lightology. Custom window treatments in a linen/cotton blend emphasize the height of the room and bring in a little “bling” with antiqued gold hardware.
Before we even thought about aesthetics, however, MOTIV Interiors got to work right away on increasing functionality. We added a spacious storage unit with plenty of baskets for all of our young client’s animal friends, and we made sure to include ample shelf space for books and hobbies as she finds new passions to explore down the road. We always prefer eco-friendly furnishings that are manufactured responsibly, made with sustainably harvested wood (FSC Certified), and use no glue or non-toxic glues and paints.
The bedding in this project is 100% cotton and contains no synthetic fibers. When purchasing bedding, check for the GOTS Certification (Global Organic Textile Standard). The introduction of a desk and drawer unit created a calming space to study and reflect, or write a letter to a friend. Gold accents add a bit of warmth to the workspace, where she can display her memories, goals, and game plans for a bright future.
We hope you enjoyed this project as much as we did! Each design challenge is an opportunity to push the envelope, by creating a new and exciting aesthetic or finding creative ways to incorporate sustainable design principles.
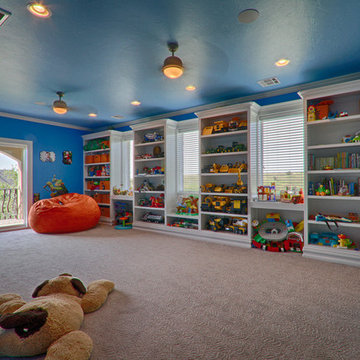
Kids' room - large transitional boy carpeted kids' room idea in Oklahoma City with blue walls

The sweet girls who own this room asked for "hot pink" so we delivered! The vintage dresser that we had lacquered provides tons of storage.
Mid-sized transitional girl carpeted and beige floor kids' room photo in Dallas with white walls
Mid-sized transitional girl carpeted and beige floor kids' room photo in Dallas with white walls
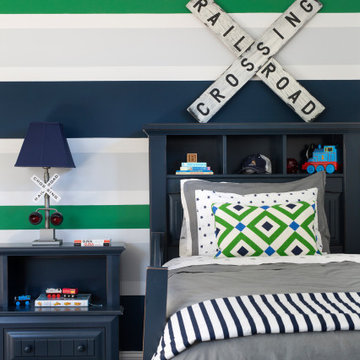
Green and navy railroad-inspired boy's room featuring twin bed with storage head board, nightstand, and table lamp
Photo by Stacy Zarin Goldberg Photography

Kid's playroom featuring Star Wars lego decor.
Inspiration for a mid-sized transitional gender-neutral carpeted and gray floor kids' room remodel in Other with gray walls
Inspiration for a mid-sized transitional gender-neutral carpeted and gray floor kids' room remodel in Other with gray walls
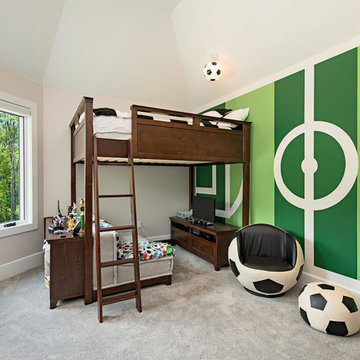
Example of a mid-sized transitional boy carpeted and gray floor kids' room design in Cleveland with green walls
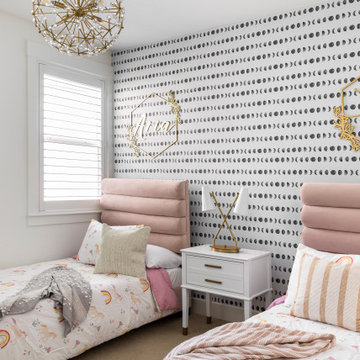
Transitional girl carpeted, brown floor and wallpaper kids' room photo in San Francisco with white walls
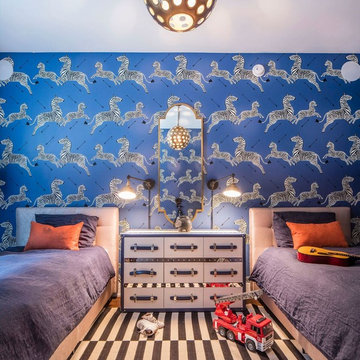
Inspiration for a mid-sized transitional boy medium tone wood floor and brown floor kids' room remodel in New York with blue walls
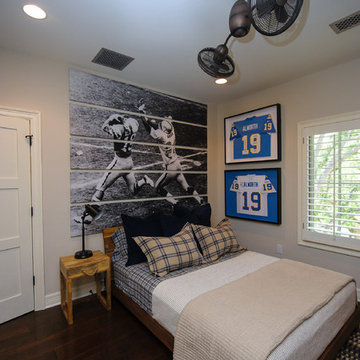
Just finished installing the art and bedding in this 10 year old's dream bedroom! His great uncle is pictured in the mural and is an NFL Hall of Famer!
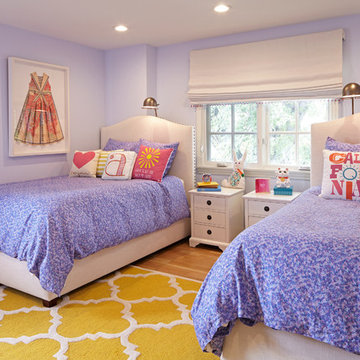
Doug Hill Photography
Example of a mid-sized transitional girl light wood floor kids' room design in Los Angeles with purple walls
Example of a mid-sized transitional girl light wood floor kids' room design in Los Angeles with purple walls

Kids' room - mid-sized transitional boy carpeted and blue floor kids' room idea in New York with beige walls

This reach in closet utilizes a simple open shelving design to create a functional space for toy storage that is easily accessible to the kids without sacrificing quality or efficiency.
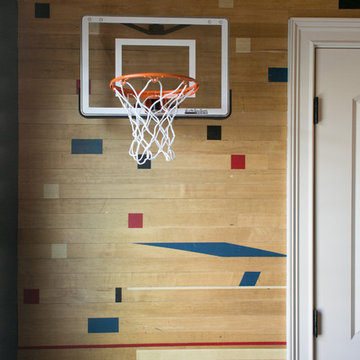
Sports themed boy's bedroom. We transmitted our clients love of hockey and sports into a great design with fun elements.
Photo Credit: Allie Mullin
Kids' room - mid-sized transitional boy carpeted and gray floor kids' room idea in Raleigh with gray walls
Kids' room - mid-sized transitional boy carpeted and gray floor kids' room idea in Raleigh with gray walls

Architecture, Construction Management, Interior Design, Art Curation & Real Estate Advisement by Chango & Co.
Construction by MXA Development, Inc.
Photography by Sarah Elliott
See the home tour feature in Domino Magazine
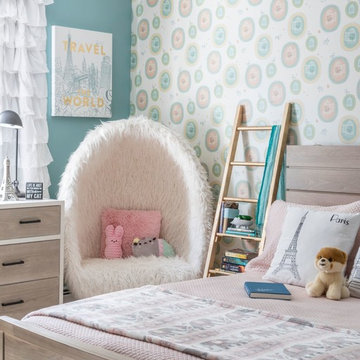
Kids' room - transitional girl kids' room idea in New York with multicolored walls
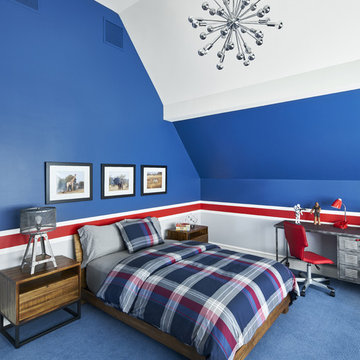
Inspiration for a mid-sized transitional boy carpeted and blue floor kids' room remodel in New York with multicolored walls
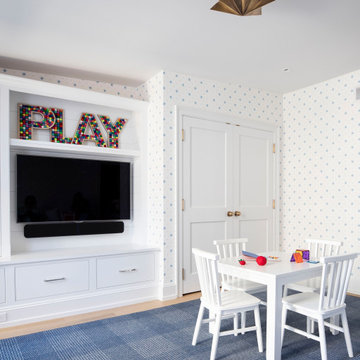
Inspiration for a large transitional gender-neutral light wood floor and beige floor kids' room remodel in Philadelphia with multicolored walls
Childrens' Room Ideas - Style: Transitional
1





