Light Wood Floor Kids' Room Ideas - Style: Transitional
Refine by:
Budget
Sort by:Popular Today
1 - 20 of 1,091 photos
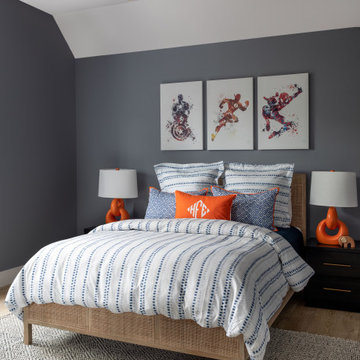
Kids' room - large transitional boy light wood floor and brown floor kids' room idea in Houston with gray walls
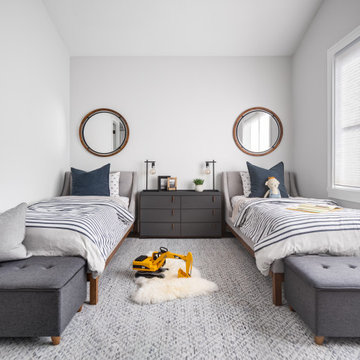
Kids' room - mid-sized transitional boy light wood floor, brown floor and vaulted ceiling kids' room idea in Orange County with white walls
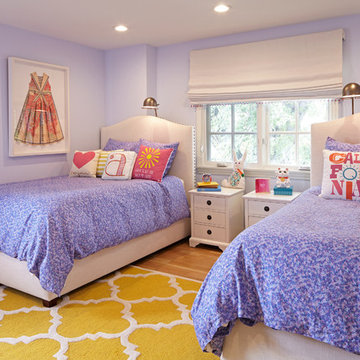
Doug Hill Photography
Example of a mid-sized transitional girl light wood floor kids' room design in Los Angeles with purple walls
Example of a mid-sized transitional girl light wood floor kids' room design in Los Angeles with purple walls

Architecture, Construction Management, Interior Design, Art Curation & Real Estate Advisement by Chango & Co.
Construction by MXA Development, Inc.
Photography by Sarah Elliott
See the home tour feature in Domino Magazine
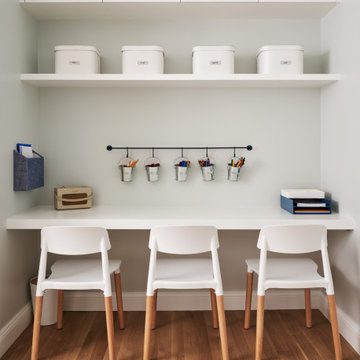
This 1901 Park Slope Brownstone underwent a full gut in 2020. The top floor of this new gorgeous home was designed especially for the kids. Cozy bedrooms, room for play and imagination to run wild, and even remote learning spaces.
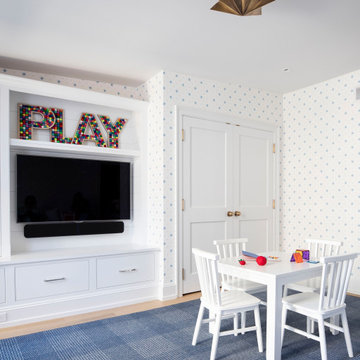
Inspiration for a large transitional gender-neutral light wood floor and beige floor kids' room remodel in Philadelphia with multicolored walls
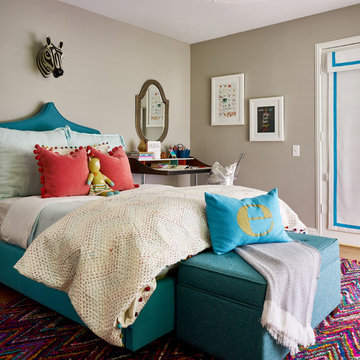
Highly edited and livable, this Dallas mid-century residence is both bright and airy. The layered neutrals are brightened with carefully placed pops of color, creating a simultaneously welcoming and relaxing space. The home is a perfect spot for both entertaining large groups and enjoying family time -- exactly what the clients were looking for.
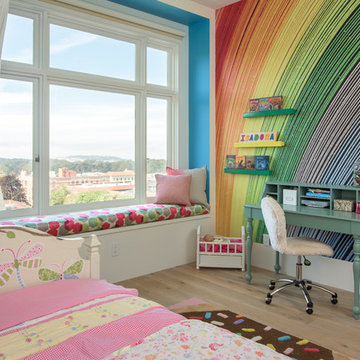
Kids' bedroom - transitional girl light wood floor and beige floor kids' bedroom idea in San Francisco with yellow walls
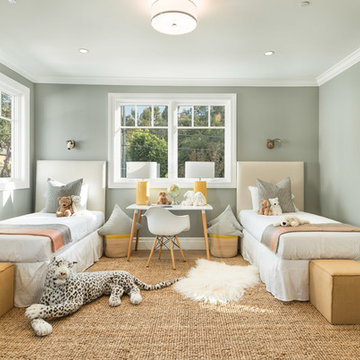
Inspiration for a mid-sized transitional light wood floor kids' room remodel in Los Angeles with gray walls
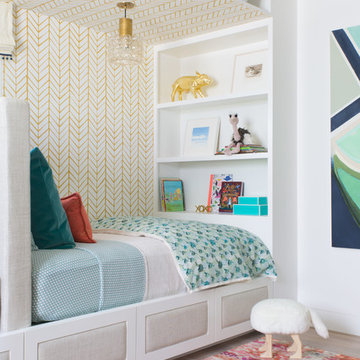
Stools - Takumi Woodwork
Paintings - Isca Greenfield-Sanders & Wayne Thiebaud
& Farell Beam
Wallpaper / Sheets - Serena and Lily
Rug - Krimsa
Bedding - Lulu DK

This 1901 Park Slope Brownstone underwent a full gut in 2020. The top floor of this new gorgeous home was designed especially for the kids. Cozy bedrooms, room for play and imagination to run wild, and even remote learning spaces.
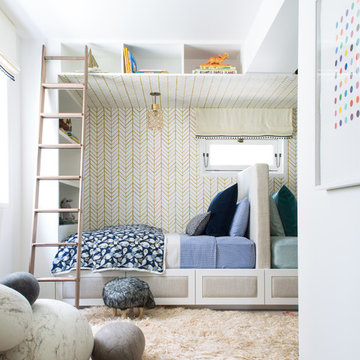
Stools - Takumi Woodwork
Rock Pillows - Ronel Jordaan Textiles
Painting - Damien Hirst
Wallpaper / Sheets - Serena and Lily
Rug - Krimsa
Bedding - LULU DK
Romans - Robert Allen Duralee
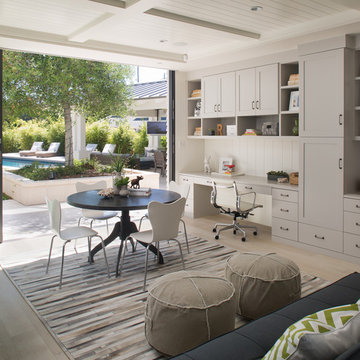
Inspiration for a transitional gender-neutral light wood floor kids' study room remodel in San Diego with white walls
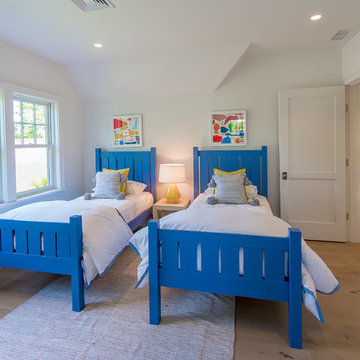
Tom Olcott
Kids' bedroom - transitional boy light wood floor and beige floor kids' bedroom idea in Other with white walls
Kids' bedroom - transitional boy light wood floor and beige floor kids' bedroom idea in Other with white walls
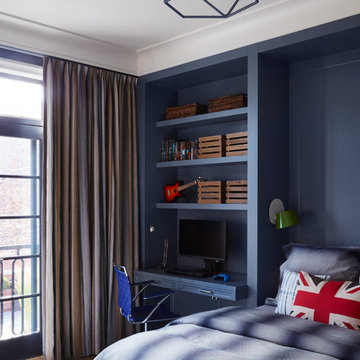
Juxtaposition: defined as two things placed close together with contrasting effect, the word epitomizes this downtown Chicago residence. A family home, it evinces comfort, calm, and connection. Here, chaise lounges nestle side-by-side, welcoming wine-sippers, book-readers, and fireplace-gazers. There, an upholstered kitchen banquette recalls the coziness of a favorite restaurant’s corner table. And yet – while an elegant refuge for a busy family, this home is also a place of work. Indeed, it is the worldwide headquarters of a lauded anti-aging skincare company, complete with full-time employees and their offices. To meld the dual functions the house serves so seamlessly, workspaces are lavished with the same hallmarks that distinguish family-oriented rooms: a focus on ease, an open-minded use of space, thoughtfully considered décor, and an imaginative use of color that awakens a mostly neutral palette with joyful visual interest. Lavender and chartreuse sing against black walls; tangerine and steel blue dot creamy hues with vivid punctuation. Still, quiet prevails, creating a timelessly tranquil backdrop for work, play, and everything in between.
Photo: Dustin Halleck
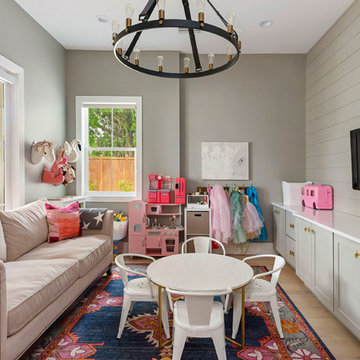
Inspiration for a mid-sized transitional gender-neutral light wood floor and beige floor kids' room remodel in Orlando with gray walls
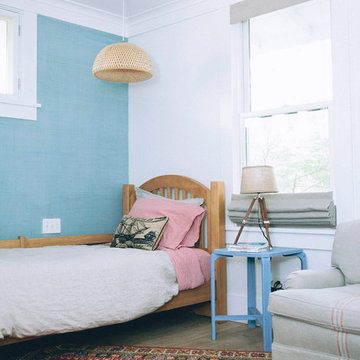
Example of a transitional gender-neutral light wood floor kids' bedroom design in San Francisco with multicolored walls
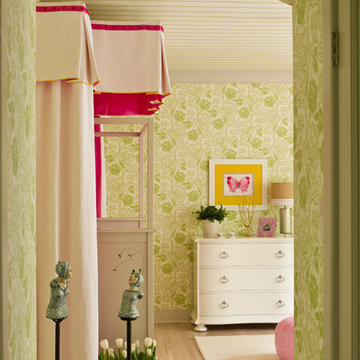
Kids' room - transitional light wood floor kids' room idea in DC Metro with multicolored walls
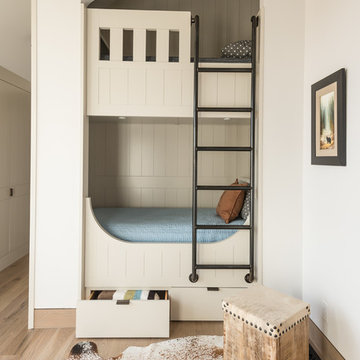
Transitional gender-neutral light wood floor and beige floor kids' bedroom photo in Other with white walls
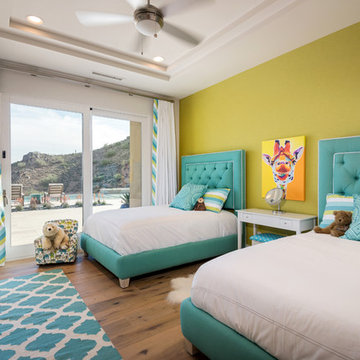
Example of a transitional light wood floor kids' room design in Phoenix with multicolored walls
Light Wood Floor Kids' Room Ideas - Style: Transitional
1





