Transitional Kitchen with a Farmhouse Sink, Gray Backsplash and White Appliances Ideas
Refine by:
Budget
Sort by:Popular Today
1 - 20 of 203 photos
Item 1 of 5
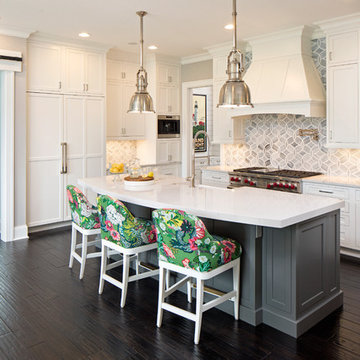
High-end appliances and a huge walk-in pantry make this kitchen a dream for everyday cooking and entertaining
Landmark Photography
Open concept kitchen - huge transitional dark wood floor open concept kitchen idea in Minneapolis with a farmhouse sink, recessed-panel cabinets, white cabinets, quartz countertops, gray backsplash, glass tile backsplash, white appliances and an island
Open concept kitchen - huge transitional dark wood floor open concept kitchen idea in Minneapolis with a farmhouse sink, recessed-panel cabinets, white cabinets, quartz countertops, gray backsplash, glass tile backsplash, white appliances and an island
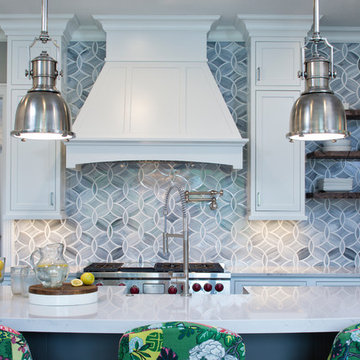
High-end appliances and a huge walk-in pantry make this kitchen a dream for everyday cooking and entertaining
Landmark Photography
Huge transitional dark wood floor open concept kitchen photo in Minneapolis with a farmhouse sink, recessed-panel cabinets, white cabinets, quartz countertops, gray backsplash, glass tile backsplash, white appliances and an island
Huge transitional dark wood floor open concept kitchen photo in Minneapolis with a farmhouse sink, recessed-panel cabinets, white cabinets, quartz countertops, gray backsplash, glass tile backsplash, white appliances and an island
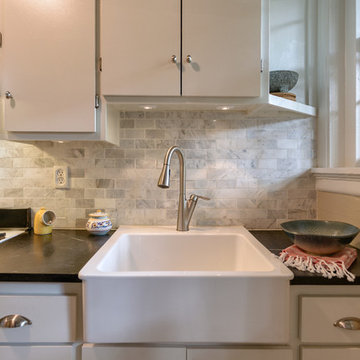
Some spaces are best understood before and after. Our Carytown Kitchen project demonstrates how a small space can be transformed for minimal expense.
First and foremost was maximizing space. With only 9 sf of built-in counter space we understood these work surfaces needed to be kept free of small appliances and clutter - and that meant extra storage. The introduction of high wall cabinets provides much needed storage for occasional use equipment and helps keep everything dust-free in the process.
Photograph by Stephen Barling.
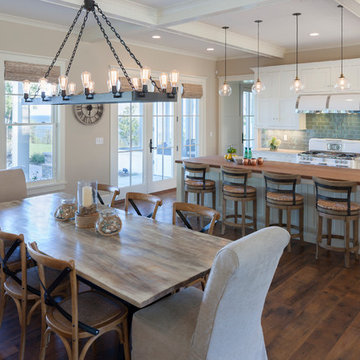
Shiloh Cabinetry, Inset Heritage door in Soft White Maple
Kitchen Designer: Brent Weesies- TruKitchens
Photographer: Jeff Tippett
Builder: Insignia Homes
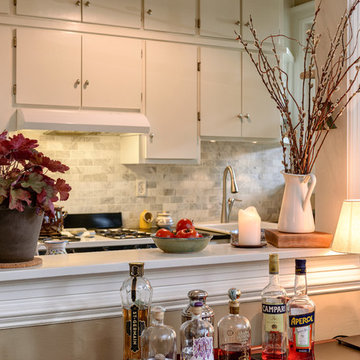
Some spaces are best understood before and after. Our Carytown Kitchen project demonstrates how a small space can be transformed for minimal expense.
First and foremost was maximizing space. With only 9 sf of built-in counter space we understood these work surfaces needed to be kept free of small appliances and clutter - and that meant extra storage. The introduction of high wall cabinets provides much needed storage for occasional use equipment and helps keep everything dust-free in the process.
Photograph by Stephen Barling.
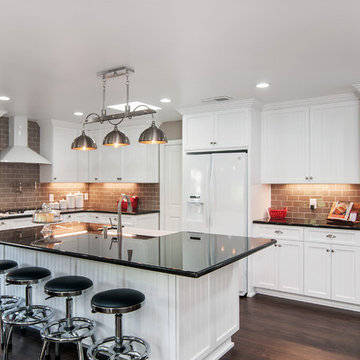
Preview First
Eat-in kitchen - large transitional l-shaped dark wood floor and brown floor eat-in kitchen idea in San Diego with a farmhouse sink, shaker cabinets, yellow cabinets, quartz countertops, gray backsplash, subway tile backsplash, white appliances and an island
Eat-in kitchen - large transitional l-shaped dark wood floor and brown floor eat-in kitchen idea in San Diego with a farmhouse sink, shaker cabinets, yellow cabinets, quartz countertops, gray backsplash, subway tile backsplash, white appliances and an island
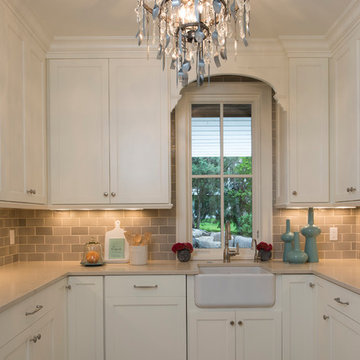
Scott Amundson
Enclosed kitchen - small transitional u-shaped ceramic tile and gray floor enclosed kitchen idea in Minneapolis with a farmhouse sink, recessed-panel cabinets, white cabinets, quartz countertops, gray backsplash, subway tile backsplash, white appliances and no island
Enclosed kitchen - small transitional u-shaped ceramic tile and gray floor enclosed kitchen idea in Minneapolis with a farmhouse sink, recessed-panel cabinets, white cabinets, quartz countertops, gray backsplash, subway tile backsplash, white appliances and no island
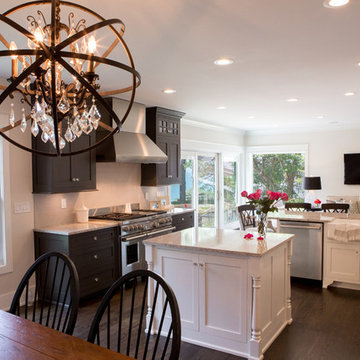
Jennifer Mayo
Open concept kitchen - mid-sized transitional l-shaped dark wood floor open concept kitchen idea in Other with a farmhouse sink, shaker cabinets, white cabinets, quartz countertops, gray backsplash, ceramic backsplash, white appliances and an island
Open concept kitchen - mid-sized transitional l-shaped dark wood floor open concept kitchen idea in Other with a farmhouse sink, shaker cabinets, white cabinets, quartz countertops, gray backsplash, ceramic backsplash, white appliances and an island
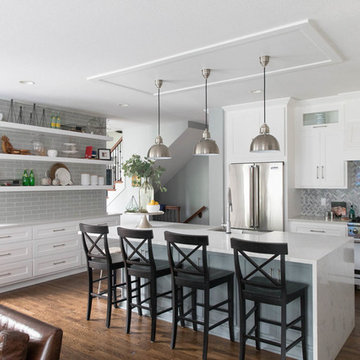
Cassaw Images
Example of a transitional l-shaped dark wood floor and brown floor kitchen design in Kansas City with a farmhouse sink, shaker cabinets, white cabinets, gray backsplash, mosaic tile backsplash, white appliances and an island
Example of a transitional l-shaped dark wood floor and brown floor kitchen design in Kansas City with a farmhouse sink, shaker cabinets, white cabinets, gray backsplash, mosaic tile backsplash, white appliances and an island
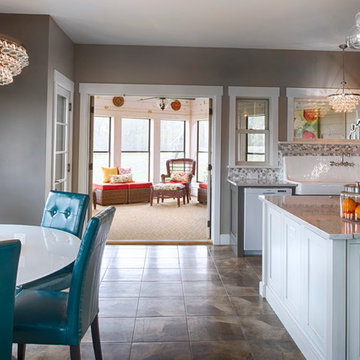
Scott Amundson Photography
Transitional eat-in kitchen photo in Minneapolis with a farmhouse sink, shaker cabinets, white cabinets, marble countertops, gray backsplash, mosaic tile backsplash, white appliances and two islands
Transitional eat-in kitchen photo in Minneapolis with a farmhouse sink, shaker cabinets, white cabinets, marble countertops, gray backsplash, mosaic tile backsplash, white appliances and two islands
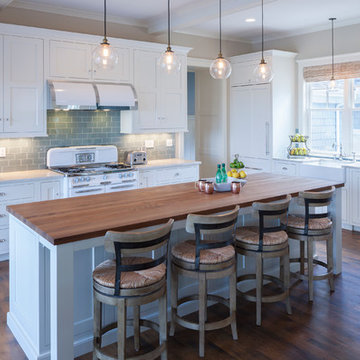
Shiloh Cabinetry, Inset Heritage door in Soft White Maple
Kitchen Designer: Brent Weesies- TruKitchens
Photographer: Jeff Tippett
Builder: Insignia Homes
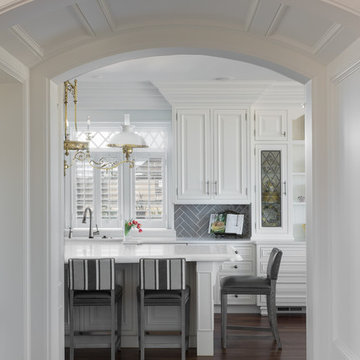
Thick embellished moldings above the cabinets fill the space to the ceiling in high style. A gray ceramic subway tile backsplash creates contrast against the white cabinetry and introduces a new classic herringbone pattern. The island has a double thick stone countertop with custom edging. The performance fabric on the counter stools coordinates with chairs at the kitchen table, and the gray vertical stripes introduce a new flow. The white plantation shutters with lattice-enhanced transom can be adjusted for light and privacy.
Photography: Lauren Hagerstrom
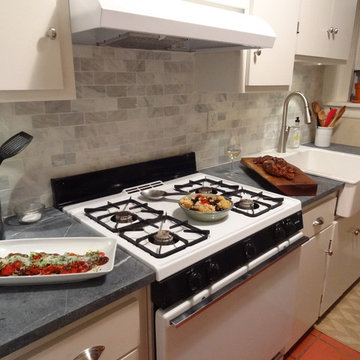
Inspiration for a transitional galley open concept kitchen remodel in Richmond with a farmhouse sink, flat-panel cabinets, white cabinets, limestone countertops, gray backsplash, stone tile backsplash and white appliances
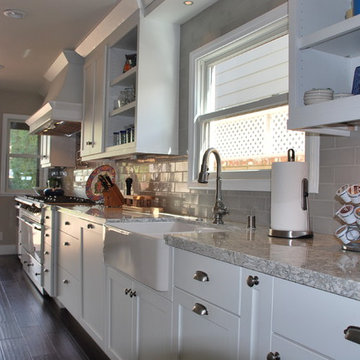
This kitchen has been designed for usability. Aspects like the drawer microwave and the pot fill faucet over the stove really show that the designers can give each client what they’re looking for. Additionally, the custom wood hood gives the kitchen a unique touch.
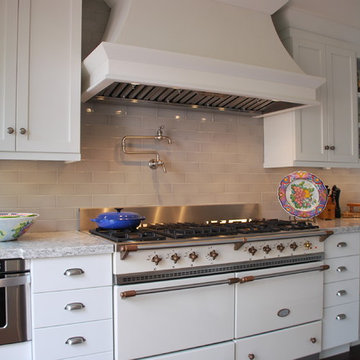
This kitchen has been designed for usability. Aspects like the drawer microwave and the pot fill faucet over the stove really show that the designers can give each client what they’re looking for. Additionally, the custom wood hood gives the kitchen a unique touch.
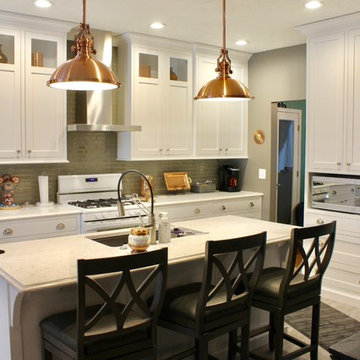
Mid-sized transitional single-wall vinyl floor eat-in kitchen photo in St Louis with a farmhouse sink, shaker cabinets, white cabinets, quartz countertops, gray backsplash, glass tile backsplash, white appliances and an island
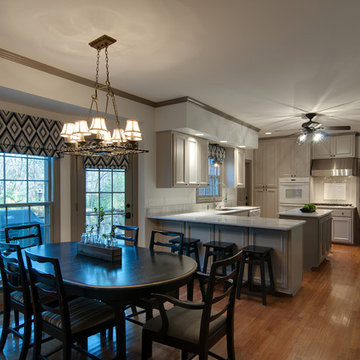
This homeowner wanted to freshen up this kitchen from a yellow and black color scheme, to a white, grey and blue palette. By incorporating new countertops, painting the cabinets, trim work, walls and ceiling, changing the backsplash to a lighter color, & adding new fixtures, USI was able to create a fresh appeal to this space.
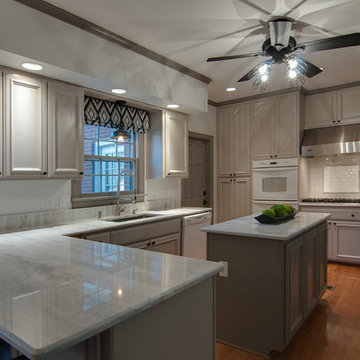
Closer angle.
Mid-sized transitional l-shaped medium tone wood floor eat-in kitchen photo in Nashville with a farmhouse sink, recessed-panel cabinets, gray cabinets, granite countertops, gray backsplash, ceramic backsplash, white appliances and an island
Mid-sized transitional l-shaped medium tone wood floor eat-in kitchen photo in Nashville with a farmhouse sink, recessed-panel cabinets, gray cabinets, granite countertops, gray backsplash, ceramic backsplash, white appliances and an island
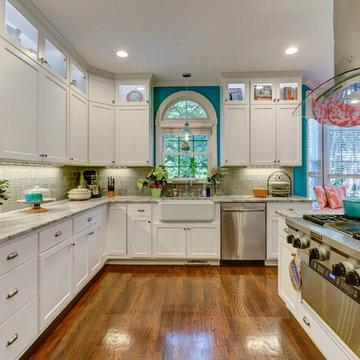
New View
Large transitional l-shaped medium tone wood floor enclosed kitchen photo in Raleigh with a farmhouse sink, shaker cabinets, white cabinets, granite countertops, gray backsplash, subway tile backsplash, white appliances and an island
Large transitional l-shaped medium tone wood floor enclosed kitchen photo in Raleigh with a farmhouse sink, shaker cabinets, white cabinets, granite countertops, gray backsplash, subway tile backsplash, white appliances and an island
Transitional Kitchen with a Farmhouse Sink, Gray Backsplash and White Appliances Ideas
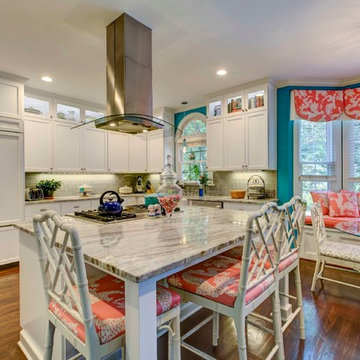
New View
Large transitional l-shaped medium tone wood floor enclosed kitchen photo in Raleigh with a farmhouse sink, shaker cabinets, white cabinets, granite countertops, gray backsplash, subway tile backsplash, white appliances and an island
Large transitional l-shaped medium tone wood floor enclosed kitchen photo in Raleigh with a farmhouse sink, shaker cabinets, white cabinets, granite countertops, gray backsplash, subway tile backsplash, white appliances and an island
1





