Transitional Dark Wood Floor Kitchen with a Farmhouse Sink and White Appliances Ideas
Refine by:
Budget
Sort by:Popular Today
1 - 20 of 232 photos
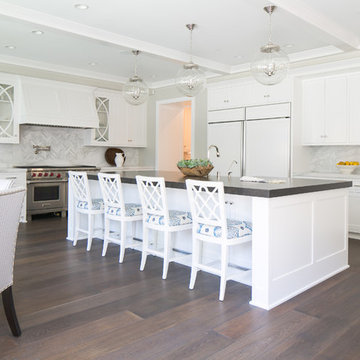
Photography by Ryan Gavin
Open concept kitchen - large transitional l-shaped dark wood floor open concept kitchen idea in Orange County with shaker cabinets, white cabinets, marble countertops, white backsplash, stone slab backsplash, white appliances, an island and a farmhouse sink
Open concept kitchen - large transitional l-shaped dark wood floor open concept kitchen idea in Orange County with shaker cabinets, white cabinets, marble countertops, white backsplash, stone slab backsplash, white appliances, an island and a farmhouse sink
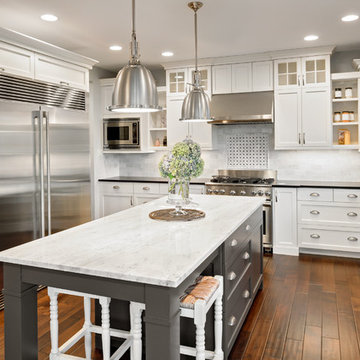
Transitional u-shaped dark wood floor and brown floor open concept kitchen photo in Houston with a farmhouse sink, shaker cabinets, white cabinets, white backsplash, white appliances and an island
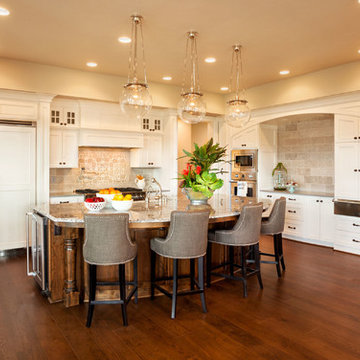
Example of a huge transitional l-shaped dark wood floor eat-in kitchen design in Portland with a farmhouse sink, shaker cabinets, white cabinets, quartz countertops, beige backsplash, mosaic tile backsplash, white appliances and an island
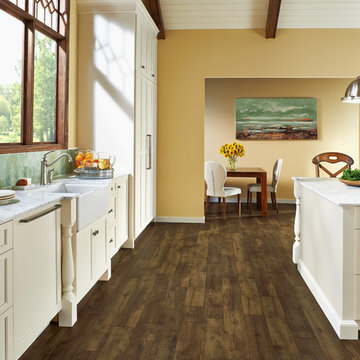
Example of a large transitional l-shaped dark wood floor and brown floor eat-in kitchen design in Other with a farmhouse sink, shaker cabinets, marble countertops, green backsplash, an island, white cabinets, mosaic tile backsplash and white appliances
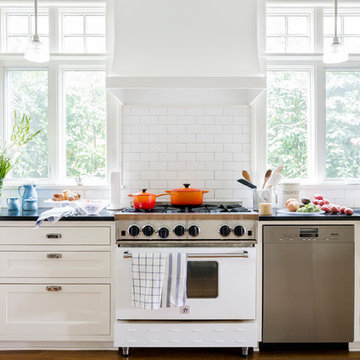
A family home in the West Hills of Portland. Photographed by Chris Dibble
Kitchen - transitional dark wood floor and brown floor kitchen idea in Portland with a farmhouse sink, recessed-panel cabinets, white cabinets, white backsplash, subway tile backsplash, white appliances and black countertops
Kitchen - transitional dark wood floor and brown floor kitchen idea in Portland with a farmhouse sink, recessed-panel cabinets, white cabinets, white backsplash, subway tile backsplash, white appliances and black countertops
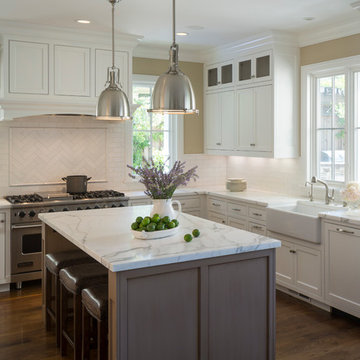
Scott Hargis
Example of a mid-sized transitional u-shaped dark wood floor open concept kitchen design in San Francisco with a farmhouse sink, recessed-panel cabinets, white cabinets, marble countertops, subway tile backsplash, white appliances, an island and white backsplash
Example of a mid-sized transitional u-shaped dark wood floor open concept kitchen design in San Francisco with a farmhouse sink, recessed-panel cabinets, white cabinets, marble countertops, subway tile backsplash, white appliances, an island and white backsplash
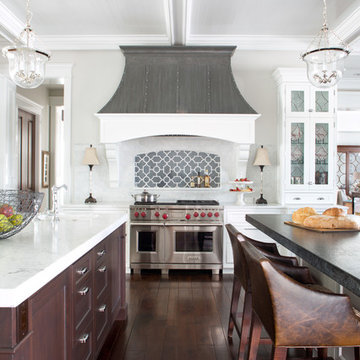
Emily Minton Redfield; EMR Photography
Inspiration for a huge transitional u-shaped dark wood floor open concept kitchen remodel in Denver with a farmhouse sink, beaded inset cabinets, white cabinets, marble countertops, white backsplash, stone tile backsplash, white appliances and two islands
Inspiration for a huge transitional u-shaped dark wood floor open concept kitchen remodel in Denver with a farmhouse sink, beaded inset cabinets, white cabinets, marble countertops, white backsplash, stone tile backsplash, white appliances and two islands
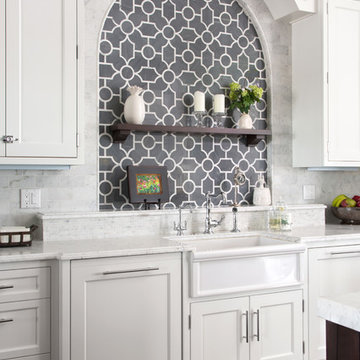
Emily Minton Redfield; EMR Photography
Inspiration for a huge transitional u-shaped dark wood floor open concept kitchen remodel in Denver with a farmhouse sink, beaded inset cabinets, white cabinets, marble countertops, white backsplash, stone tile backsplash, white appliances and two islands
Inspiration for a huge transitional u-shaped dark wood floor open concept kitchen remodel in Denver with a farmhouse sink, beaded inset cabinets, white cabinets, marble countertops, white backsplash, stone tile backsplash, white appliances and two islands
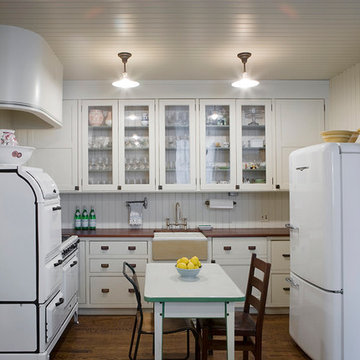
© Linda Jaquez
Inspiration for a transitional u-shaped dark wood floor eat-in kitchen remodel in New York with a farmhouse sink, glass-front cabinets, white cabinets, wood countertops and white appliances
Inspiration for a transitional u-shaped dark wood floor eat-in kitchen remodel in New York with a farmhouse sink, glass-front cabinets, white cabinets, wood countertops and white appliances
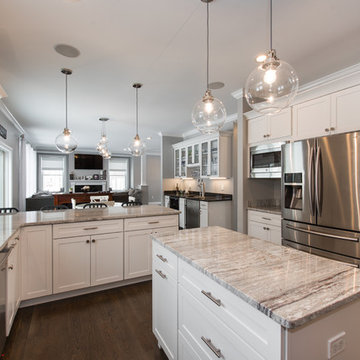
Mid-sized transitional single-wall dark wood floor and brown floor open concept kitchen photo in New York with shaker cabinets, white cabinets, granite countertops, white appliances, an island and a farmhouse sink
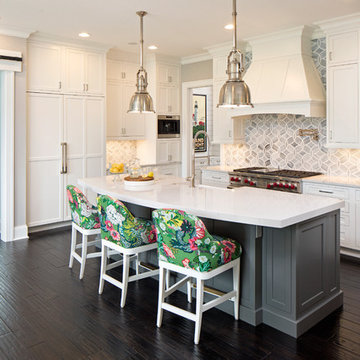
High-end appliances and a huge walk-in pantry make this kitchen a dream for everyday cooking and entertaining
Landmark Photography
Open concept kitchen - huge transitional dark wood floor open concept kitchen idea in Minneapolis with a farmhouse sink, recessed-panel cabinets, white cabinets, quartz countertops, gray backsplash, glass tile backsplash, white appliances and an island
Open concept kitchen - huge transitional dark wood floor open concept kitchen idea in Minneapolis with a farmhouse sink, recessed-panel cabinets, white cabinets, quartz countertops, gray backsplash, glass tile backsplash, white appliances and an island
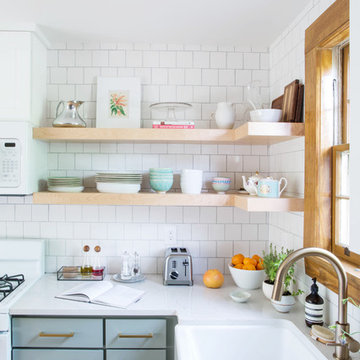
Example of a small transitional l-shaped dark wood floor and brown floor eat-in kitchen design in Other with a farmhouse sink, recessed-panel cabinets, gray cabinets, quartz countertops, white backsplash, subway tile backsplash, white appliances and a peninsula
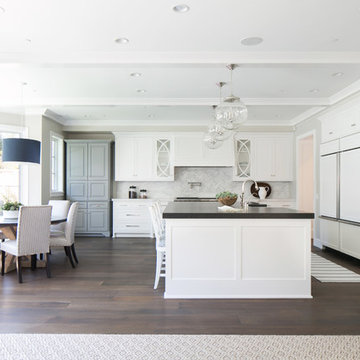
Photography by Ryan Gavin
Large transitional l-shaped dark wood floor open concept kitchen photo in Orange County with a farmhouse sink, shaker cabinets, white cabinets, marble countertops, white backsplash, stone slab backsplash, white appliances and an island
Large transitional l-shaped dark wood floor open concept kitchen photo in Orange County with a farmhouse sink, shaker cabinets, white cabinets, marble countertops, white backsplash, stone slab backsplash, white appliances and an island
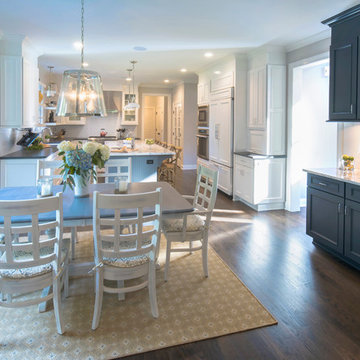
Inspiration for a large transitional l-shaped dark wood floor and brown floor eat-in kitchen remodel in New York with a farmhouse sink, shaker cabinets, white cabinets, quartzite countertops, subway tile backsplash, white appliances, white backsplash and an island
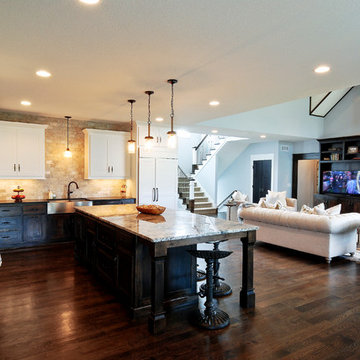
NSPJ Architects / Cathy Kudelko
Open concept kitchen - large transitional l-shaped dark wood floor open concept kitchen idea in Kansas City with a farmhouse sink, shaker cabinets, white cabinets, granite countertops, beige backsplash, stone tile backsplash, white appliances and an island
Open concept kitchen - large transitional l-shaped dark wood floor open concept kitchen idea in Kansas City with a farmhouse sink, shaker cabinets, white cabinets, granite countertops, beige backsplash, stone tile backsplash, white appliances and an island
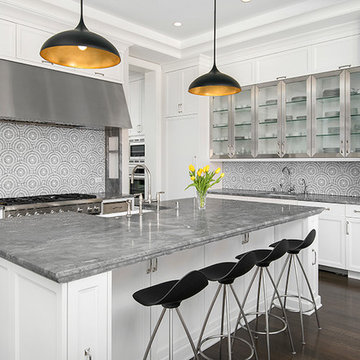
Open concept kitchen - large transitional u-shaped dark wood floor open concept kitchen idea in Chicago with a farmhouse sink, recessed-panel cabinets, white cabinets, quartzite countertops, white backsplash, mosaic tile backsplash, white appliances and an island
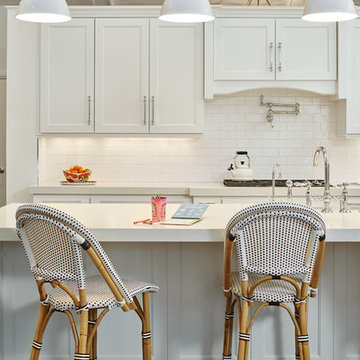
Photographer: David Patterson
Open concept kitchen - large transitional single-wall dark wood floor open concept kitchen idea in Denver with white cabinets, white backsplash, white appliances, an island, a farmhouse sink, shaker cabinets, solid surface countertops and subway tile backsplash
Open concept kitchen - large transitional single-wall dark wood floor open concept kitchen idea in Denver with white cabinets, white backsplash, white appliances, an island, a farmhouse sink, shaker cabinets, solid surface countertops and subway tile backsplash
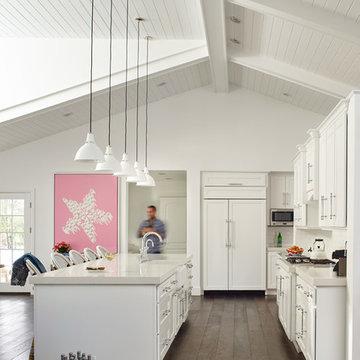
Photographer: David Patterson
Open concept kitchen - large transitional single-wall dark wood floor open concept kitchen idea in Denver with white cabinets, white backsplash, white appliances, an island, a farmhouse sink, shaker cabinets, solid surface countertops and subway tile backsplash
Open concept kitchen - large transitional single-wall dark wood floor open concept kitchen idea in Denver with white cabinets, white backsplash, white appliances, an island, a farmhouse sink, shaker cabinets, solid surface countertops and subway tile backsplash
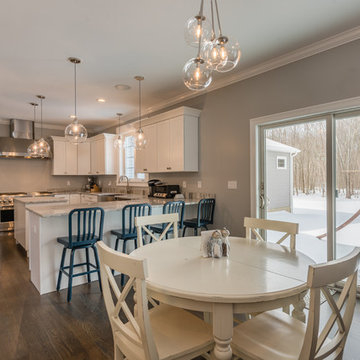
Example of a mid-sized transitional single-wall dark wood floor and brown floor open concept kitchen design in New York with white cabinets, granite countertops, white appliances, an island, shaker cabinets and a farmhouse sink
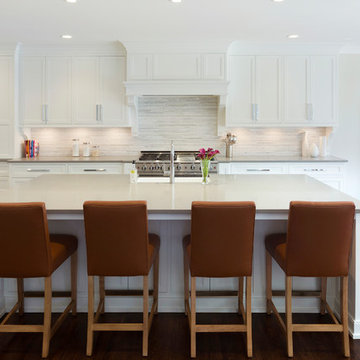
Spacecrafting
Mid-sized transitional l-shaped dark wood floor and brown floor open concept kitchen photo in Minneapolis with a farmhouse sink, shaker cabinets, white cabinets, granite countertops, beige backsplash, matchstick tile backsplash, white appliances and an island
Mid-sized transitional l-shaped dark wood floor and brown floor open concept kitchen photo in Minneapolis with a farmhouse sink, shaker cabinets, white cabinets, granite countertops, beige backsplash, matchstick tile backsplash, white appliances and an island
Transitional Dark Wood Floor Kitchen with a Farmhouse Sink and White Appliances Ideas
1





