Transitional Kitchen with Beige Backsplash Ideas
Refine by:
Budget
Sort by:Popular Today
1 - 20 of 36,808 photos

A spacious Tudor Revival in Lower Westchester was revamped with an open floor plan and large kitchen with breakfast area and counter seating. The leafy view on the range wall was preserved with a series of large leaded glass windows by LePage. Wire brushed quarter sawn oak cabinetry in custom stain lends the space warmth and old world character. Kitchen design and custom cabinetry by Studio Dearborn. Architect Ned Stoll, Stoll and Stoll. Pietra Cardosa limestone counters by Rye Marble and Stone. Appliances by Wolf and Subzero; range hood by Best. Cabinetry color: Benjamin Moore Brushed Aluminum. Hardware by Schaub & Company. Stools by Arteriors Home. Shell chairs with dowel base, Modernica. Photography Neil Landino.
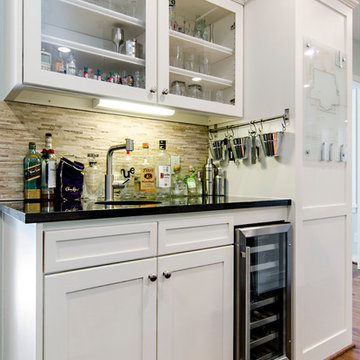
Photo Credit : Lauren Brown
www.versatileimaging.com
Mid-sized transitional medium tone wood floor eat-in kitchen photo in Dallas with an undermount sink, shaker cabinets, white cabinets, beige backsplash, quartz countertops, stainless steel appliances and an island
Mid-sized transitional medium tone wood floor eat-in kitchen photo in Dallas with an undermount sink, shaker cabinets, white cabinets, beige backsplash, quartz countertops, stainless steel appliances and an island

Before we redesigned this kitchen, there was not even a window to look out at the view of the lovely back yard! We made sure to add that window, topped with a soft valance to add color. We selected all of the finishes in this kitchen to suit our homeowners' taste as well. The table is part of a built-in banquette we designed for family meals, complete with soft cushions and cheerful pillows.
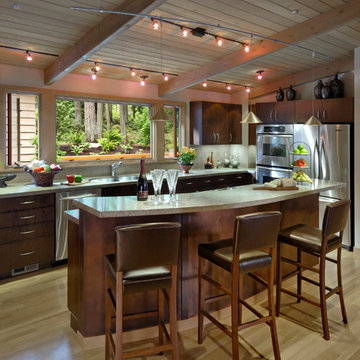
Connected to the great room, a functional and inviting kitchen allows accessibility while entertaining guests, unlike the original, isolated and constricted quarters of the previous galley kitchen.
Photography by Mike Jensen
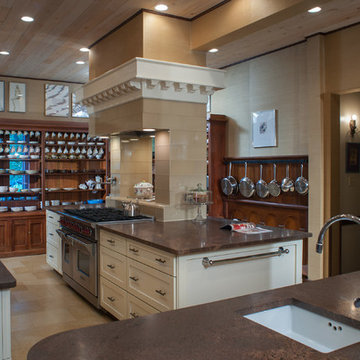
© magnus stark
Inspiration for a transitional u-shaped beige floor kitchen remodel in Other with an undermount sink, shaker cabinets, beige cabinets, beige backsplash, stainless steel appliances, two islands and brown countertops
Inspiration for a transitional u-shaped beige floor kitchen remodel in Other with an undermount sink, shaker cabinets, beige cabinets, beige backsplash, stainless steel appliances, two islands and brown countertops
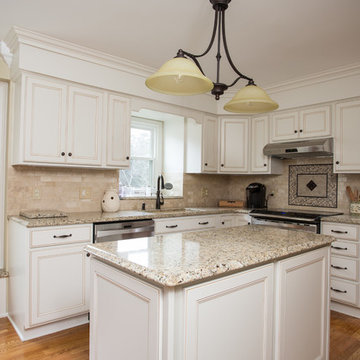
Extending cabinetry from kitchen to built in window seat and even further toward the living room with an extra base and wall cabinet, give this smaller sized kitchen a much larger, expanded feel. Wood floors through the kitchen and into living room also connect the kitchen space to the living room
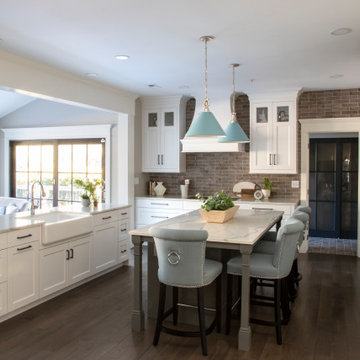
Large transitional dark wood floor kitchen photo in Philadelphia with a farmhouse sink, recessed-panel cabinets, white cabinets, quartz countertops, beige backsplash, porcelain backsplash, paneled appliances, two islands and white countertops
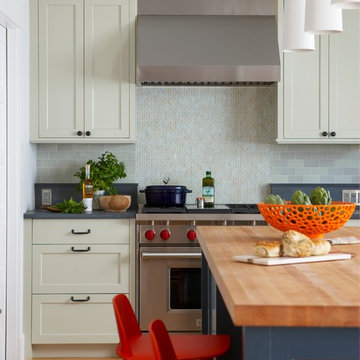
This is another angle of the family kitchen featuring a pop of color in the red stools and orange bowl accent on the butcher block counter. The white cabinetry is classic and timeless. The modern stainless steel hood, wolf oven, and glass backsplash tile finish off this elevation.
Photo taken by: Michael Partenio
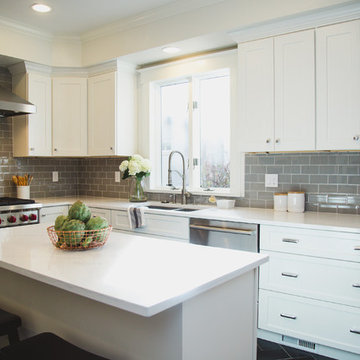
Coryn Nelson
Inspiration for a mid-sized transitional u-shaped porcelain tile enclosed kitchen remodel in Denver with an undermount sink, shaker cabinets, white cabinets, quartz countertops, beige backsplash, subway tile backsplash, stainless steel appliances and an island
Inspiration for a mid-sized transitional u-shaped porcelain tile enclosed kitchen remodel in Denver with an undermount sink, shaker cabinets, white cabinets, quartz countertops, beige backsplash, subway tile backsplash, stainless steel appliances and an island
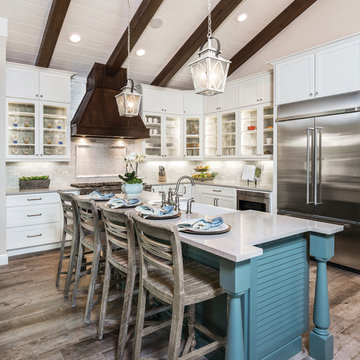
This home was featured in the May 2016 edition of HOME & DESIGN Magazine. To see the rest of the home tour as well as other luxury homes featured, visit http://www.homeanddesign.net/classic-cottage/
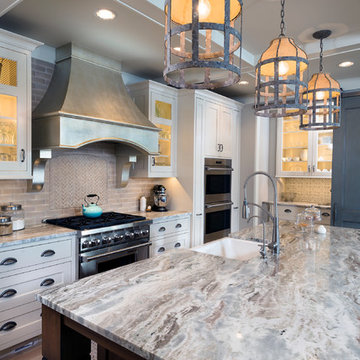
A "Stunning" Silver Leaf Range Hood is the focal point for this transitional style Kitchen remodel. Range Hood by Faux-Real, LLC.
Photography by Chuck Heiney.
Custom Design Built by Benchmark Wood Studio for Mike Schaap Builders
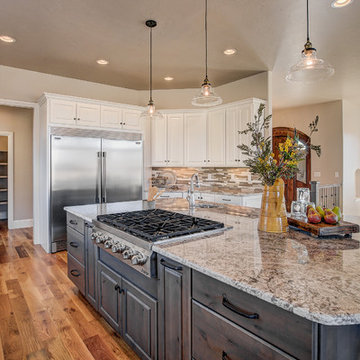
Large transitional u-shaped medium tone wood floor enclosed kitchen photo in Denver with an undermount sink, raised-panel cabinets, white cabinets, granite countertops, beige backsplash, matchstick tile backsplash, stainless steel appliances and an island

Designed by & photo taken by Rob Rasmussen
Inspiration for a mid-sized transitional l-shaped medium tone wood floor eat-in kitchen remodel in New York with a farmhouse sink, raised-panel cabinets, white cabinets, granite countertops, beige backsplash, stainless steel appliances and an island
Inspiration for a mid-sized transitional l-shaped medium tone wood floor eat-in kitchen remodel in New York with a farmhouse sink, raised-panel cabinets, white cabinets, granite countertops, beige backsplash, stainless steel appliances and an island
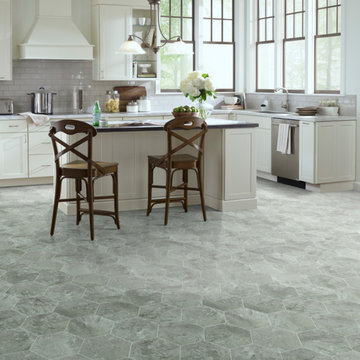
Open concept kitchen - mid-sized transitional l-shaped gray floor open concept kitchen idea in Seattle with an undermount sink, recessed-panel cabinets, white cabinets, beige backsplash, subway tile backsplash, stainless steel appliances and an island
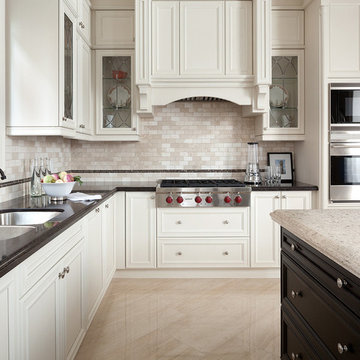
Kitchen - large transitional l-shaped kitchen idea in Other with a double-bowl sink, recessed-panel cabinets, white cabinets, beige backsplash, stainless steel appliances, an island and stone tile backsplash
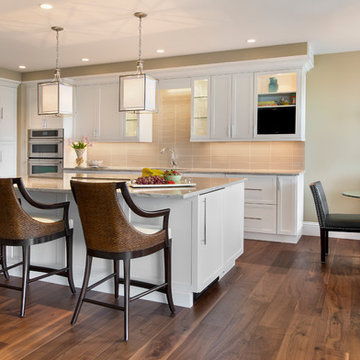
Transitional galley medium tone wood floor open concept kitchen photo in Miami with an undermount sink, shaker cabinets, white cabinets, beige backsplash, stainless steel appliances and an island

Warm, natural materials were combined with simple elements to create sophisticated details for a contemporary mountain feel. Painted and glazed cabinets tie the kitchen in with the custom paneling in the dining room. River green countertops add warmth and color to this cherry kitchen. Floors are walnut.

Inspiration for a large transitional l-shaped dark wood floor and brown floor eat-in kitchen remodel in San Diego with an undermount sink, shaker cabinets, stainless steel appliances, an island, solid surface countertops, beige backsplash and stone tile backsplash

Inspiration for a mid-sized transitional u-shaped medium tone wood floor and brown floor open concept kitchen remodel in Baltimore with shaker cabinets, beige cabinets, beige backsplash, stainless steel appliances, an island, a farmhouse sink, marble countertops and porcelain backsplash
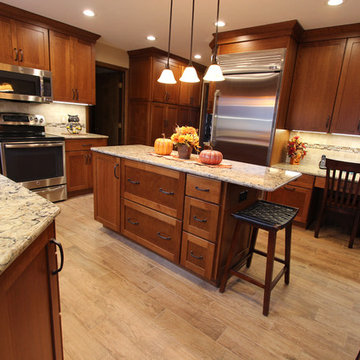
In this kitchen renovation we installed Medallion Silverline Lancaster Cherry Cabinets with Chestnut stain accented with a Medallion Gold Potters Mill Cherry Mission arched valance 4x60 with Chestnut stain accented with Amerock caramel bronze pull. For the countertops, we installed Cambria Quartz surfacing in Bradshaw color with bullnose edge. The backsplash was created using 3x6 Durango tile with Daltile stone radiance glass and stone pieces with a pearl grout. An Elkay sink with Kohler stainless steel faucet. On the floor porcelain wood look tile in light Chocolate was installed.
Transitional Kitchen with Beige Backsplash Ideas
1





