Transitional Kitchen with Black Backsplash Ideas
Refine by:
Budget
Sort by:Popular Today
1 - 20 of 4,092 photos
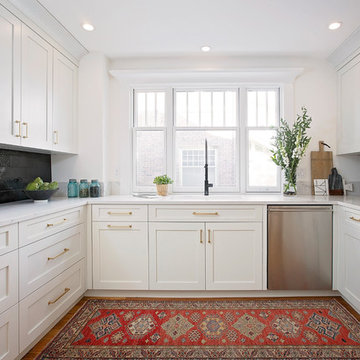
Denver Image Photography
Kitchen - transitional u-shaped medium tone wood floor kitchen idea in Denver with shaker cabinets, white cabinets, quartz countertops, black backsplash, ceramic backsplash, stainless steel appliances and white countertops
Kitchen - transitional u-shaped medium tone wood floor kitchen idea in Denver with shaker cabinets, white cabinets, quartz countertops, black backsplash, ceramic backsplash, stainless steel appliances and white countertops
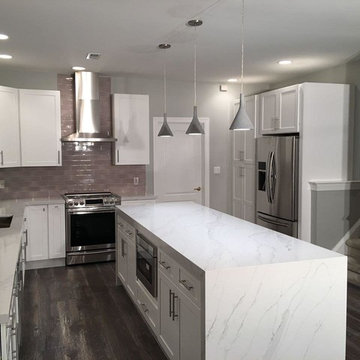
Contractor: Eagle 1 Constructions
This clean and modern kitchen renovation features COMPAC quartz UNIQUE CALACATTA countertops and island.
Inspiration for a mid-sized transitional l-shaped laminate floor enclosed kitchen remodel in Philadelphia with raised-panel cabinets, white cabinets, quartz countertops, black backsplash, stainless steel appliances and an island
Inspiration for a mid-sized transitional l-shaped laminate floor enclosed kitchen remodel in Philadelphia with raised-panel cabinets, white cabinets, quartz countertops, black backsplash, stainless steel appliances and an island
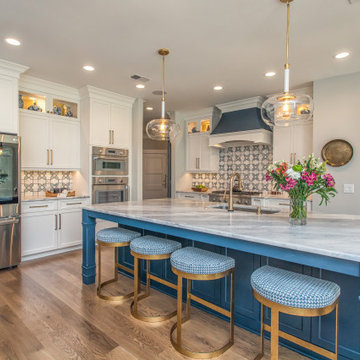
Large transitional l-shaped medium tone wood floor and beige floor kitchen photo in Other with an undermount sink, shaker cabinets, white cabinets, black backsplash, mosaic tile backsplash, stainless steel appliances, an island and gray countertops

Washington, DC Asian Kitchen
#JenniferGilmer
http://www.gilmerkitchens.com/
Photography by Bob Narod
Project Year: 2007
Country: United States
Zip Code: 20008

Black and Tan Modern Kitchen
Enclosed kitchen - mid-sized transitional l-shaped light wood floor and beige floor enclosed kitchen idea in Chicago with a drop-in sink, flat-panel cabinets, beige cabinets, marble countertops, black backsplash, marble backsplash, paneled appliances, an island and black countertops
Enclosed kitchen - mid-sized transitional l-shaped light wood floor and beige floor enclosed kitchen idea in Chicago with a drop-in sink, flat-panel cabinets, beige cabinets, marble countertops, black backsplash, marble backsplash, paneled appliances, an island and black countertops

Inspiration for a transitional u-shaped medium tone wood floor, brown floor, exposed beam and shiplap ceiling eat-in kitchen remodel in Other with an undermount sink, raised-panel cabinets, medium tone wood cabinets, quartz countertops, black backsplash, stainless steel appliances, an island and black countertops
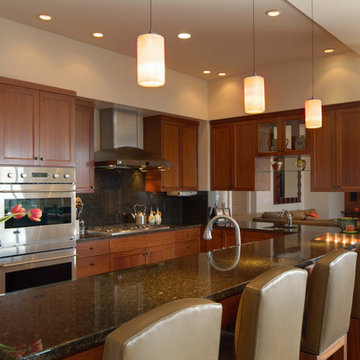
Enclosed kitchen - mid-sized transitional l-shaped medium tone wood floor enclosed kitchen idea in Seattle with shaker cabinets, medium tone wood cabinets, granite countertops, black backsplash, stone slab backsplash, stainless steel appliances and an island
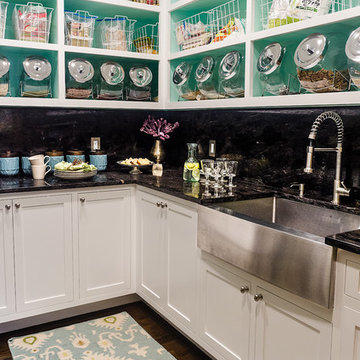
A hidden pantry provides a bright, clean and organized space for storage, preparation, and clean-up.
Photo by Daniel Contelmo Jr.
Stylist: Adams Interior Design

Bright, open kitchen and refinished butler's pantry
Photo credit Kim Smith
Kitchen - large transitional porcelain tile and brown floor kitchen idea in Other with a single-bowl sink, shaker cabinets, light wood cabinets, granite countertops, stainless steel appliances, black backsplash, subway tile backsplash, an island and multicolored countertops
Kitchen - large transitional porcelain tile and brown floor kitchen idea in Other with a single-bowl sink, shaker cabinets, light wood cabinets, granite countertops, stainless steel appliances, black backsplash, subway tile backsplash, an island and multicolored countertops

Builder: Great Neighborhood Homes
Artisan Home Tour 2016
Transitional light wood floor open concept kitchen photo in Minneapolis with an undermount sink, shaker cabinets, white cabinets, black backsplash and an island
Transitional light wood floor open concept kitchen photo in Minneapolis with an undermount sink, shaker cabinets, white cabinets, black backsplash and an island
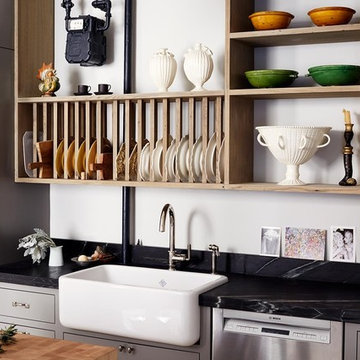
Custom chestnut open shelving with drying rack in Kitchen. With custom shaker cabinetry, farmhouse sink, and soapstone counters.
Architectural photography by Bob Martus

Get the look: B I R D by architect Andrew Heathfield of MINOH is unique in color and holds delicate features. The base cabinets are available in a shaker, slab, or beaded style navy blue, with oil-rubbed bronze hardware. Countertops take either a dark or light approach, with walnut or maple accents respectively. Concrete floors, stainless steel plumbing fixtures and contemporary lighting fixtures complete the truly versatile B I R D template. Options for integrated appliances and multiple backsplash options add to this design’s overall flexibility and character.
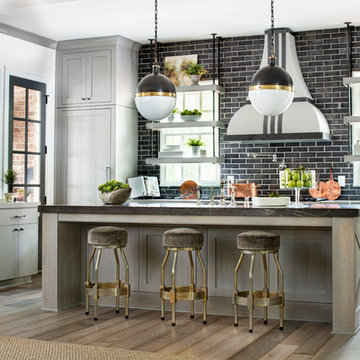
Cambria Dunmore Kitchen Countertops and Pietra Gray Honed Marble Island by Atlanta Kitchen
Photos by Galina Coada
Inspiration for a transitional u-shaped medium tone wood floor kitchen remodel in Atlanta with quartz countertops, an island, flat-panel cabinets, gray cabinets and black backsplash
Inspiration for a transitional u-shaped medium tone wood floor kitchen remodel in Atlanta with quartz countertops, an island, flat-panel cabinets, gray cabinets and black backsplash
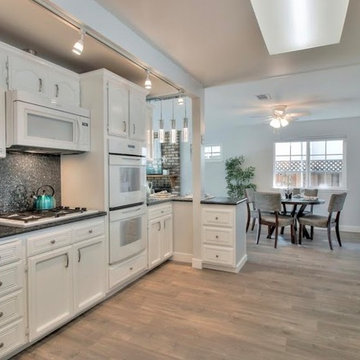
Small transitional galley light wood floor and beige floor eat-in kitchen photo in San Francisco with a single-bowl sink, recessed-panel cabinets, white cabinets, granite countertops, black backsplash, white appliances, no island and black countertops
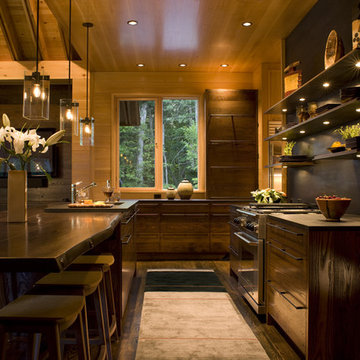
Won 2013 AIANC Design Award
Inspiration for a transitional galley dark wood floor and brown floor open concept kitchen remodel in Charlotte with flat-panel cabinets, an island, a drop-in sink, wood countertops, black backsplash, metal backsplash and stainless steel appliances
Inspiration for a transitional galley dark wood floor and brown floor open concept kitchen remodel in Charlotte with flat-panel cabinets, an island, a drop-in sink, wood countertops, black backsplash, metal backsplash and stainless steel appliances
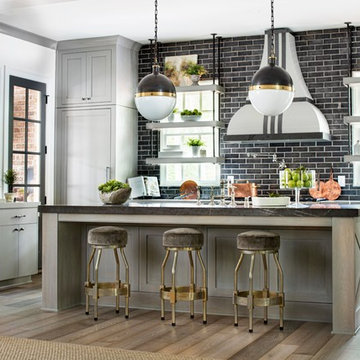
Pietra Grey Honed marble island from Levantina in the Serenbe Designer Showhouse. Monte Hewett Homes, kitchen designed by Huff Harrington Home, fabrication by Atlanta Kitchen. Photos by Galina Coada.
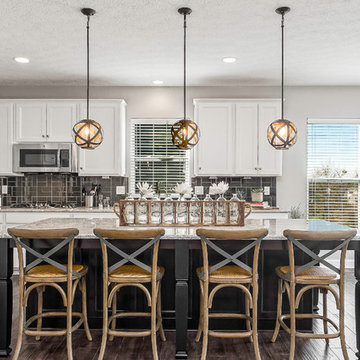
Kitchen - transitional dark wood floor and brown floor kitchen idea in Columbus with recessed-panel cabinets, white cabinets, black backsplash, stainless steel appliances and an island

Snaidero LUX CLASSIC kitchen in Medium Oak Matrix. Photographed by Jennifer Hughes.
Huge transitional u-shaped medium tone wood floor and brown floor kitchen photo in DC Metro with an undermount sink, shaker cabinets, medium tone wood cabinets, marble countertops, black backsplash, stainless steel appliances and an island
Huge transitional u-shaped medium tone wood floor and brown floor kitchen photo in DC Metro with an undermount sink, shaker cabinets, medium tone wood cabinets, marble countertops, black backsplash, stainless steel appliances and an island
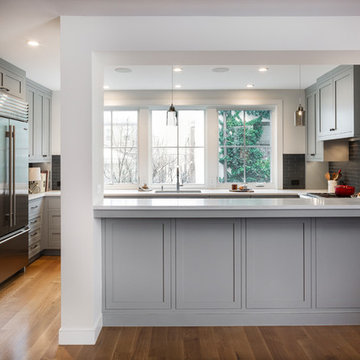
Our goal was to modernize an outdated spec kitchen by increasing the overall storage capacity and re-configuring the work-space to accommodate more use while increasing the natural light into the kitchen.
We collaborated with the Owners Architect and determined it was necessary to partially remove the wall between the kitchen and dining room. Two small windows along the rear wall were replaced with a new over-sized window bringing in massive amounts of natural light. We removed a breakfast table that previously crowded the kitchen circulation and replaced it with a breakfast counter facing the kitchen and new window.
The semi-open kitchen, delineated by the breakfast counter created a visual buffer for a busy kitchen and maximized the views and natural from the new window. By organizing every cabinet, we maximized the storage capacity and further increased the ergonomics of the kitchen using drawers for dishes and other items.
Jonathan Kolbe Photographer
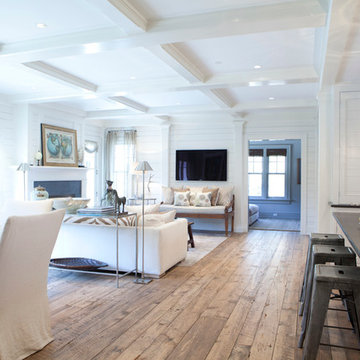
Airy and soothing, an artfully eclectic beach home on The Connecticut Sound
Large transitional u-shaped medium tone wood floor open concept kitchen photo in New York with a double-bowl sink, flat-panel cabinets, white cabinets, black backsplash, stainless steel appliances and an island
Large transitional u-shaped medium tone wood floor open concept kitchen photo in New York with a double-bowl sink, flat-panel cabinets, white cabinets, black backsplash, stainless steel appliances and an island
Transitional Kitchen with Black Backsplash Ideas
1





