Transitional Kitchen with Blue Backsplash and White Appliances Ideas
Refine by:
Budget
Sort by:Popular Today
1 - 20 of 227 photos
Item 1 of 4
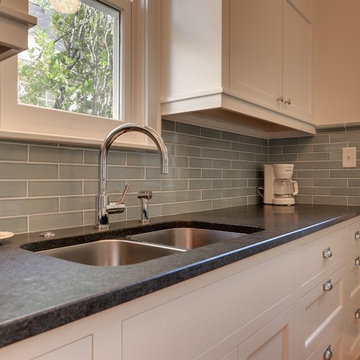
Example of a small transitional galley medium tone wood floor eat-in kitchen design in Minneapolis with a double-bowl sink, beaded inset cabinets, white cabinets, granite countertops, blue backsplash, ceramic backsplash, white appliances and no island
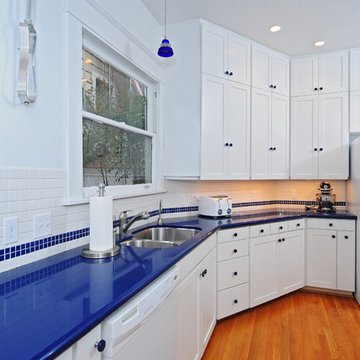
Mid-sized transitional u-shaped medium tone wood floor kitchen pantry photo in Seattle with a double-bowl sink, shaker cabinets, white cabinets, solid surface countertops, blue backsplash, ceramic backsplash, white appliances and no island
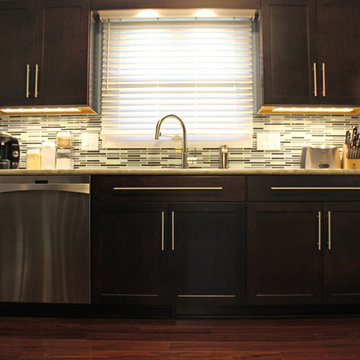
In this kitchen upgrade we installed Waypoint Living Spaces Cabinetry in the 410S Door Style in Cherry wood with Java. The countertop is Formica Crema Mascarello with Ideal edge.
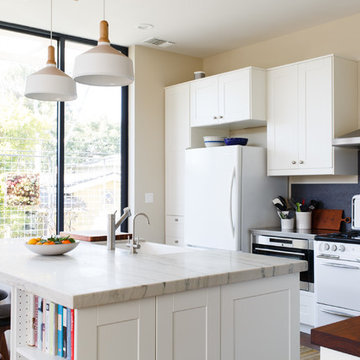
Eat-in kitchen - mid-sized transitional l-shaped medium tone wood floor and brown floor eat-in kitchen idea in Los Angeles with a farmhouse sink, shaker cabinets, white cabinets, quartzite countertops, blue backsplash, ceramic backsplash, white appliances and an island
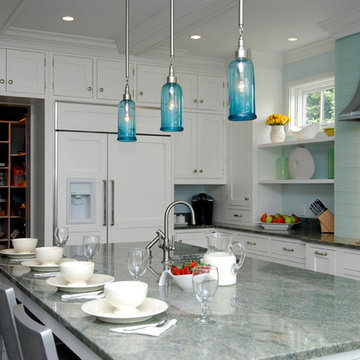
Eat-in kitchen - mid-sized transitional u-shaped medium tone wood floor eat-in kitchen idea in New York with a farmhouse sink, shaker cabinets, white cabinets, granite countertops, blue backsplash, glass tile backsplash, white appliances and an island
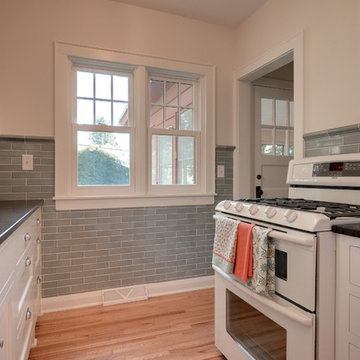
Eat-in kitchen - small transitional galley medium tone wood floor eat-in kitchen idea in Minneapolis with a double-bowl sink, beaded inset cabinets, white cabinets, granite countertops, blue backsplash, ceramic backsplash, white appliances and no island
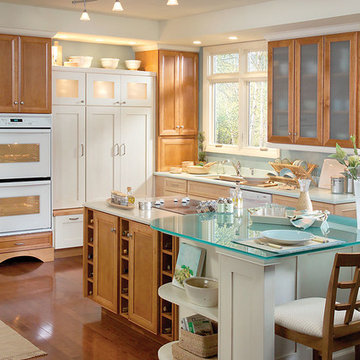
Example of a large transitional l-shaped medium tone wood floor kitchen design in Denver with an undermount sink, recessed-panel cabinets, medium tone wood cabinets, quartz countertops, blue backsplash, white appliances and an island
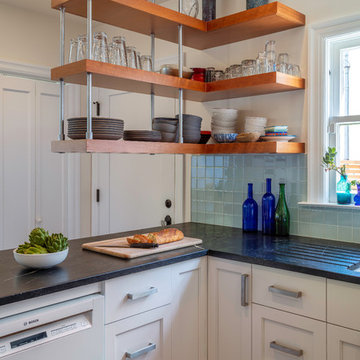
Photo by Michael Hospelt
Eat-in kitchen - large transitional u-shaped medium tone wood floor and brown floor eat-in kitchen idea in San Francisco with an undermount sink, shaker cabinets, white cabinets, soapstone countertops, blue backsplash, glass tile backsplash, white appliances, a peninsula and gray countertops
Eat-in kitchen - large transitional u-shaped medium tone wood floor and brown floor eat-in kitchen idea in San Francisco with an undermount sink, shaker cabinets, white cabinets, soapstone countertops, blue backsplash, glass tile backsplash, white appliances, a peninsula and gray countertops
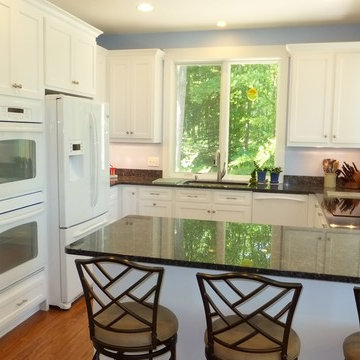
Inspiration for a small transitional u-shaped medium tone wood floor open concept kitchen remodel in Grand Rapids with an undermount sink, shaker cabinets, white cabinets, granite countertops, white appliances, a peninsula and blue backsplash
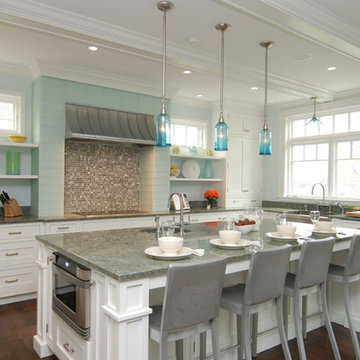
Example of a large transitional u-shaped medium tone wood floor eat-in kitchen design in New York with a farmhouse sink, shaker cabinets, white cabinets, granite countertops, blue backsplash, glass tile backsplash, white appliances and an island
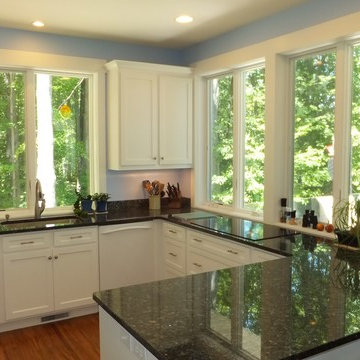
Open concept kitchen - small transitional u-shaped medium tone wood floor open concept kitchen idea in Grand Rapids with an undermount sink, shaker cabinets, white cabinets, granite countertops, white appliances, a peninsula and blue backsplash
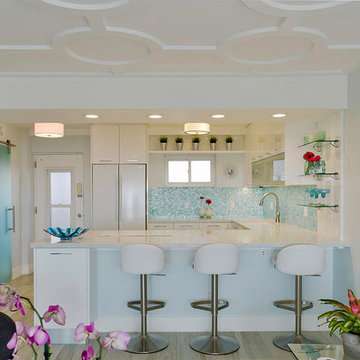
Example of a transitional u-shaped light wood floor eat-in kitchen design in Tampa with an undermount sink, flat-panel cabinets, white cabinets, glass countertops, blue backsplash, glass tile backsplash, white appliances and no island
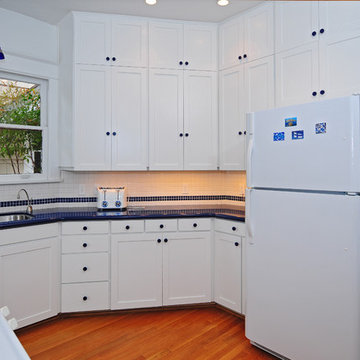
Mid-sized transitional u-shaped medium tone wood floor kitchen pantry photo in Seattle with a double-bowl sink, shaker cabinets, white cabinets, solid surface countertops, blue backsplash, ceramic backsplash, white appliances and no island
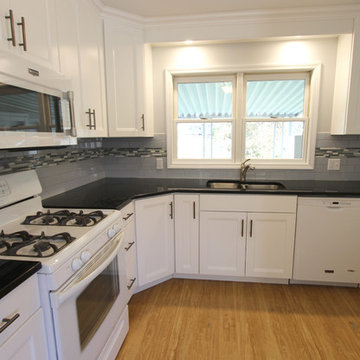
In this kitchen remodel Waypoint White Thermofoil T02S door style cabinetry was installed accented with Amerock 96mm Gunmetal Modern Pulls. Black Pearl 3cm granite countertops with double roundover small ogee edge full bullnose was installed on the countertop. For the backsplash, 3x6 Periwinkle Bright Tile with Bliss Waterfall Blend Linear Glass Stone Mosaic accent was installed.
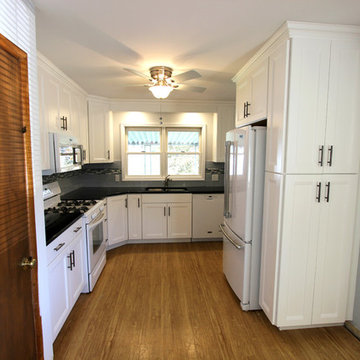
In this kitchen remodel Waypoint White Thermofoil T02S door style cabinetry was installed accented with Amerock 96mm Gunmetal Modern Pulls. Black Pearl 3cm granite countertops with double roundover small ogee edge full bullnose was installed on the countertop. For the backsplash, 3x6 Periwinkle Bright Tile with Bliss Waterfall Blend Linear Glass Stone Mosaic accent was installed.
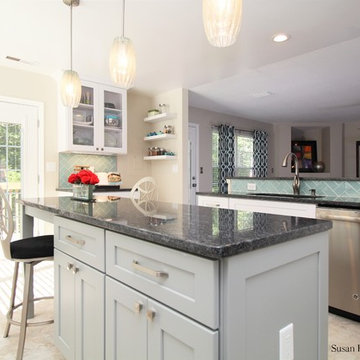
Susan Houchin Photography
Mid-sized transitional u-shaped vinyl floor and brown floor kitchen photo in Other with an undermount sink, shaker cabinets, white cabinets, granite countertops, blue backsplash, glass tile backsplash, white appliances and two islands
Mid-sized transitional u-shaped vinyl floor and brown floor kitchen photo in Other with an undermount sink, shaker cabinets, white cabinets, granite countertops, blue backsplash, glass tile backsplash, white appliances and two islands
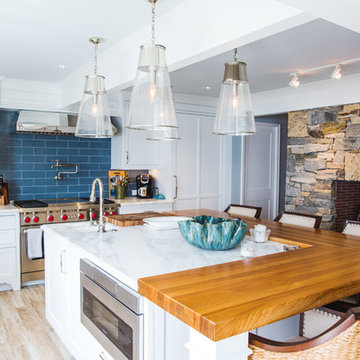
Inspiration for a large transitional u-shaped light wood floor and beige floor eat-in kitchen remodel in Milwaukee with recessed-panel cabinets, white cabinets, marble countertops, blue backsplash, ceramic backsplash, white appliances and two islands
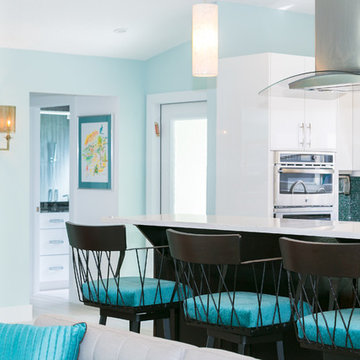
Emiliano Brooks Photography
Transitional single-wall porcelain tile eat-in kitchen photo in Miami with an undermount sink, flat-panel cabinets, white cabinets, quartz countertops, glass tile backsplash, white appliances, an island and blue backsplash
Transitional single-wall porcelain tile eat-in kitchen photo in Miami with an undermount sink, flat-panel cabinets, white cabinets, quartz countertops, glass tile backsplash, white appliances, an island and blue backsplash
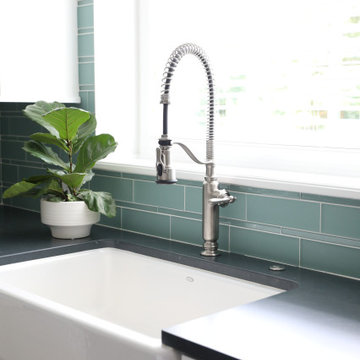
This apron front sink gives the kitchen a modern but rustic feel. The blue/green backsplash is a nice compliment to the simple but vibrant stainless faucet. The single bowl sink also makes it so its easy and quick to clean.
Transitional Kitchen with Blue Backsplash and White Appliances Ideas
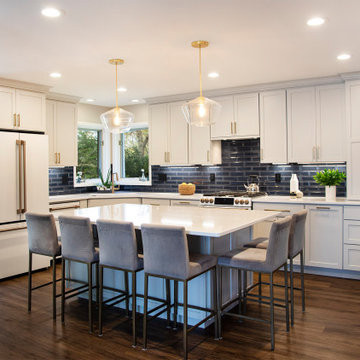
The island was painted a beautiful shade of blue, intentionally designed to stand out against the surrounding light gray perimeter cabinets. Both were topped with beautiful white quartz countertops and accented with gold fixtures. To brighten up the space, old fluorescent lighting was replaced with recessed lighting and two elegant glass pendant lights were positioned above the island. The kitchen also features a striking blue subway tile backsplash— creating a focal point in the room—new appliances, and new flooring throughout. Last but not least, cabinetry was added below the large window in the dining room to create a custom, functional window bench with lots of storage.
1





