Transitional Kitchen with Glass-Front Cabinets and Brown Backsplash Ideas
Refine by:
Budget
Sort by:Popular Today
1 - 20 of 65 photos
Item 1 of 4
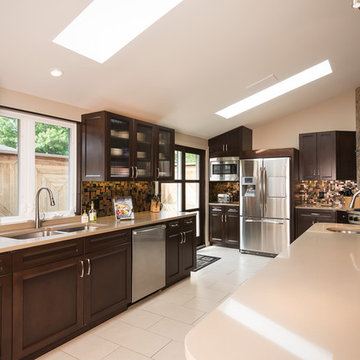
Focus Fort Worth , Matthew Jones
Example of a large transitional u-shaped porcelain tile eat-in kitchen design in Dallas with a double-bowl sink, glass-front cabinets, dark wood cabinets, brown backsplash, stainless steel appliances, an island, quartz countertops and glass tile backsplash
Example of a large transitional u-shaped porcelain tile eat-in kitchen design in Dallas with a double-bowl sink, glass-front cabinets, dark wood cabinets, brown backsplash, stainless steel appliances, an island, quartz countertops and glass tile backsplash
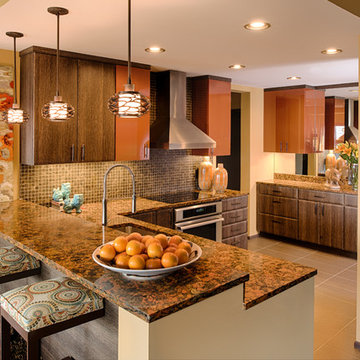
A fun yet sophisticated kitchen mimics the homeowner’s personality to a “T”. Located in uptown, this condos modern design really flourishes. Mirrors across the back wall give the small space some added dimension and appeal. This gentleman now has the perfect place to entertain his guests.
Scott Amundson Photography, LLC
Learn more about our showroom and kitchen and bath design: www.mingleteam.com
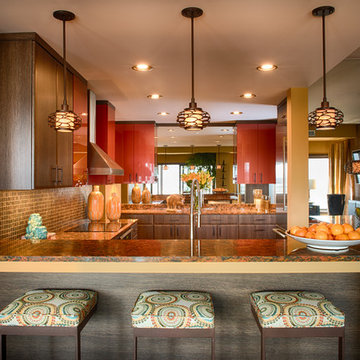
A fun yet sophisticated kitchen mimics the homeowner’s personality to a “T”. Located in uptown, this condos modern design really flourishes. Mirrors across the back wall give the small space some added dimension and appeal. This gentleman now has the perfect place to entertain his guests.
Scott Amundson Photography, LLC
Learn more about our showroom and kitchen and bath design: www.mingleteam.com
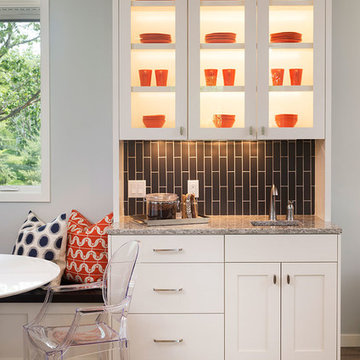
LandMark Photography
Example of a transitional medium tone wood floor kitchen design in Minneapolis with an undermount sink, glass-front cabinets, white cabinets, granite countertops, brown backsplash and stainless steel appliances
Example of a transitional medium tone wood floor kitchen design in Minneapolis with an undermount sink, glass-front cabinets, white cabinets, granite countertops, brown backsplash and stainless steel appliances
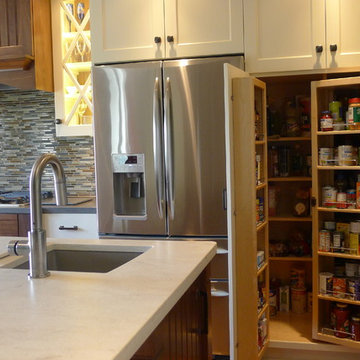
This transformation was achieved by using a blend of walnut and painted cabinetry. By using the mix the new kitchen sits well with the integrity of the original home. Bead board was used in key places to help tie the cabinetry together. I used two colors of corian, a darker on the perimeter and a lighter tone on the island. So much storage was included in this remodel, the clients are thrilled with the end results.
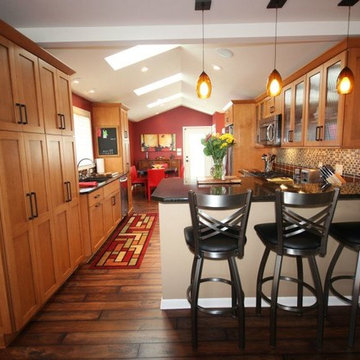
An addition made space for a larger kitchen with cathedral ceiling featuring skylights and a spacious eating area in this complete home remodel.
Eat-in kitchen - mid-sized transitional galley vinyl floor eat-in kitchen idea in Milwaukee with an undermount sink, glass-front cabinets, medium tone wood cabinets, granite countertops, brown backsplash, glass tile backsplash, stainless steel appliances and a peninsula
Eat-in kitchen - mid-sized transitional galley vinyl floor eat-in kitchen idea in Milwaukee with an undermount sink, glass-front cabinets, medium tone wood cabinets, granite countertops, brown backsplash, glass tile backsplash, stainless steel appliances and a peninsula
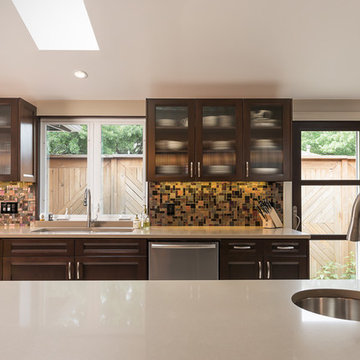
Focus Fort Worth, Matthew Jones
Example of a large transitional u-shaped porcelain tile eat-in kitchen design in Dallas with a double-bowl sink, glass-front cabinets, dark wood cabinets, brown backsplash, stainless steel appliances, an island, quartz countertops and glass tile backsplash
Example of a large transitional u-shaped porcelain tile eat-in kitchen design in Dallas with a double-bowl sink, glass-front cabinets, dark wood cabinets, brown backsplash, stainless steel appliances, an island, quartz countertops and glass tile backsplash
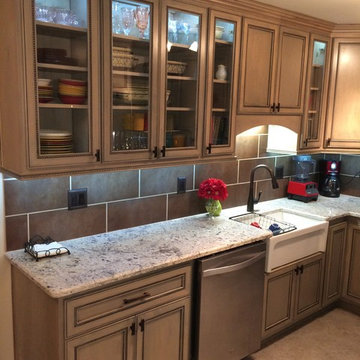
Example of a transitional cork floor kitchen design in Atlanta with a farmhouse sink, glass-front cabinets, gray cabinets, granite countertops, brown backsplash, porcelain backsplash and stainless steel appliances
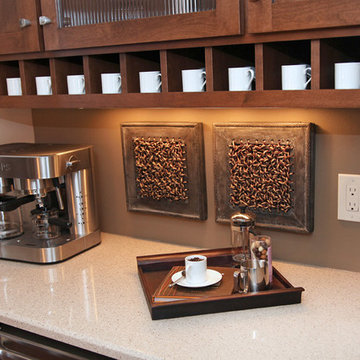
A drinks station or coffee bar links the dining room and kitchen of this terrific house. Built by local builder, Veridian Homes, this coffee bar features under-cabinet lighting on a dimmer switch so it doubles as soft night lighting in the late evenings. Photo by Shanna Wolf, S Photography
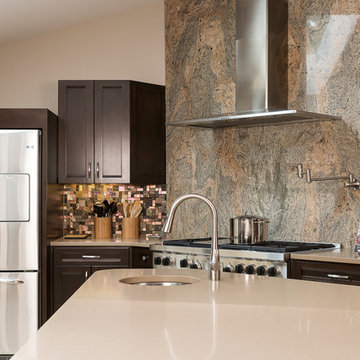
Focus Fort Worth, Matthew Jones
Inspiration for a large transitional u-shaped porcelain tile eat-in kitchen remodel in Dallas with a double-bowl sink, glass-front cabinets, dark wood cabinets, quartz countertops, brown backsplash, glass tile backsplash, stainless steel appliances and an island
Inspiration for a large transitional u-shaped porcelain tile eat-in kitchen remodel in Dallas with a double-bowl sink, glass-front cabinets, dark wood cabinets, quartz countertops, brown backsplash, glass tile backsplash, stainless steel appliances and an island
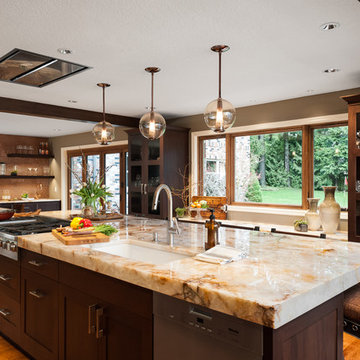
An extensive kitchen remodel in transitional modern contemporary style. The star of the show is the large island with a stunning granite slab counter top. Other features include globe pendant lighting, a plumbed-in espresso machine, stylish beverage bar, concealed range hood, and copper accents.
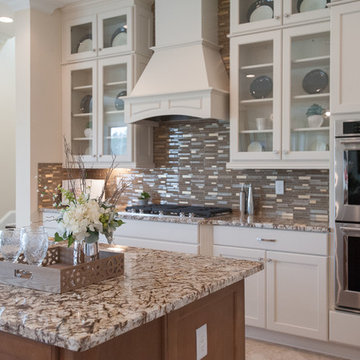
Inspiration for a large transitional galley ceramic tile open concept kitchen remodel in Jacksonville with a drop-in sink, glass-front cabinets, white cabinets, quartz countertops, brown backsplash, ceramic backsplash, stainless steel appliances and two islands
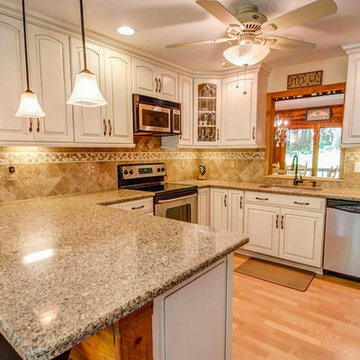
Cream Cabinets with chocolate glaze from Kitchen Kraft with Quartz countertops. We totally gutted the previous kitchen (Old oak cabinets with green laminate counters.) The counter on the near side has a 12 inch overhang with stools below.
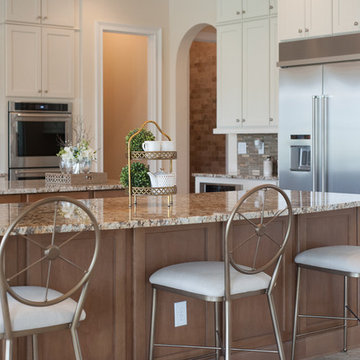
Large transitional galley ceramic tile eat-in kitchen photo in Jacksonville with a drop-in sink, glass-front cabinets, white cabinets, quartz countertops, brown backsplash, ceramic backsplash, stainless steel appliances and two islands
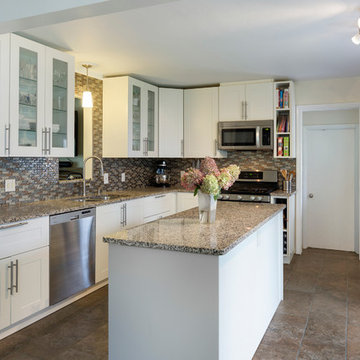
Removed a load bearing wall. New everything (floor, cabinets, counter-tops, appliances, etc)
Mid-sized transitional l-shaped porcelain tile open concept kitchen photo in Minneapolis with an undermount sink, glass-front cabinets, white cabinets, granite countertops, brown backsplash, glass tile backsplash, stainless steel appliances and an island
Mid-sized transitional l-shaped porcelain tile open concept kitchen photo in Minneapolis with an undermount sink, glass-front cabinets, white cabinets, granite countertops, brown backsplash, glass tile backsplash, stainless steel appliances and an island
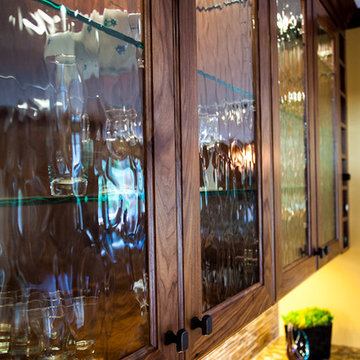
Flemish pattern glass with puc lighting inside the wine bar cabinetry. Walnut custom cabinet
Kitchen - large transitional kitchen idea in Minneapolis with dark wood cabinets, granite countertops, brown backsplash, glass sheet backsplash and glass-front cabinets
Kitchen - large transitional kitchen idea in Minneapolis with dark wood cabinets, granite countertops, brown backsplash, glass sheet backsplash and glass-front cabinets
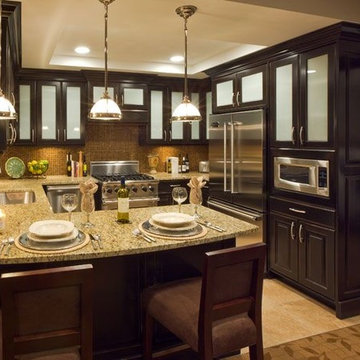
Inspiration for a mid-sized transitional u-shaped brown floor and travertine floor open concept kitchen remodel in Salt Lake City with an undermount sink, glass-front cabinets, dark wood cabinets, granite countertops, brown backsplash, mosaic tile backsplash, stainless steel appliances, a peninsula and brown countertops
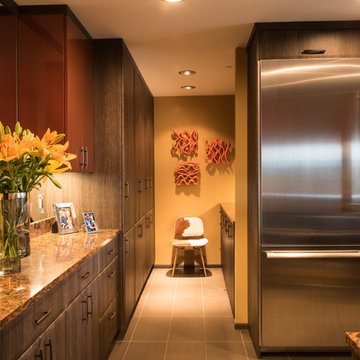
A fun yet sophisticated kitchen mimics the homeowner’s personality to a “T”. Located in uptown, this condos modern design really flourishes. Mirrors across the back wall give the small space some added dimension and appeal. This gentleman now has the perfect place to entertain his guests.
Scott Amundson Photography, LLC
Learn more about our showroom and kitchen and bath design: www.mingleteam.com
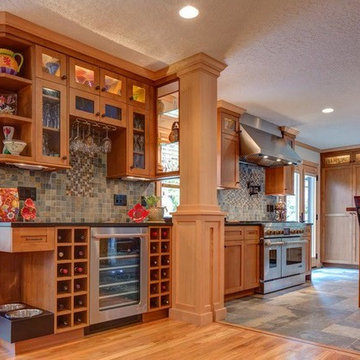
Example of a large transitional porcelain tile and beige floor open concept kitchen design in Atlanta with glass-front cabinets, medium tone wood cabinets, granite countertops, brown backsplash, glass tile backsplash, stainless steel appliances and an island
Transitional Kitchen with Glass-Front Cabinets and Brown Backsplash Ideas
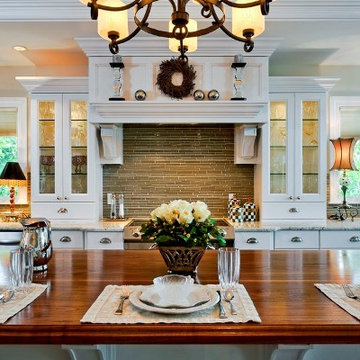
Plank walnut kitchen island top.
Kitchen - transitional kitchen idea in Atlanta with glass-front cabinets, white cabinets, wood countertops, brown backsplash, matchstick tile backsplash and an island
Kitchen - transitional kitchen idea in Atlanta with glass-front cabinets, white cabinets, wood countertops, brown backsplash, matchstick tile backsplash and an island
1

