Transitional Light Wood Floor Kitchen with a Farmhouse Sink and Gray Backsplash Ideas
Refine by:
Budget
Sort by:Popular Today
1 - 20 of 1,808 photos
Item 1 of 5
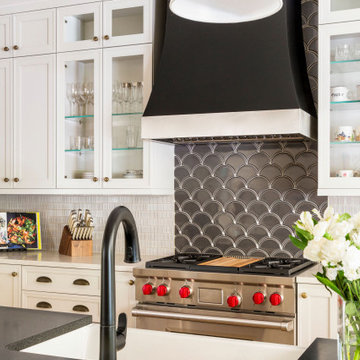
Mid-sized transitional l-shaped light wood floor and beige floor eat-in kitchen photo in Denver with a farmhouse sink, recessed-panel cabinets, white cabinets, granite countertops, gray backsplash, ceramic backsplash, stainless steel appliances, an island and black countertops

Inspiration for a transitional light wood floor and beige floor kitchen remodel in Austin with a farmhouse sink, white cabinets, gray backsplash, ceramic backsplash, an island, shaker cabinets, paneled appliances and black countertops

This large home had a lot of empty space in the basement and the owners wanted a small-sized kitchen built into their spare room for added convenience and luxury. This brand new kitchenette provides everything a regular kitchen has - backsplash, stove, dishwasher, you name it. The full height counter matching backsplash creates a beautiful and seamless appeal that adds texture and in general brings the kitchen together. The light beige cabinets complement the color of the counter and backsplash and mix brilliantly. As for the apron sink and industrial faucet, they add efficiency and aesthetic to the design.

Robert Elkins
Inspiration for a transitional l-shaped light wood floor and brown floor kitchen remodel in Oklahoma City with a farmhouse sink, recessed-panel cabinets, white cabinets, gray backsplash, stone slab backsplash, stainless steel appliances, an island and gray countertops
Inspiration for a transitional l-shaped light wood floor and brown floor kitchen remodel in Oklahoma City with a farmhouse sink, recessed-panel cabinets, white cabinets, gray backsplash, stone slab backsplash, stainless steel appliances, an island and gray countertops
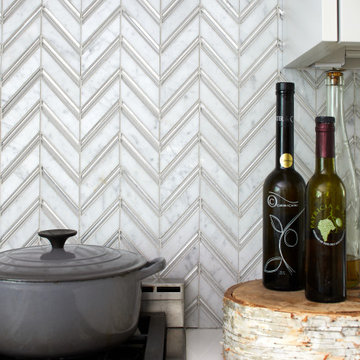
Family kitchen for busy parents and children to gather and share their day. A kitchen perfect for catching up with friends, baking cookies with grandkids, trying new recipes and recreating old favorites. Backsplash tile in Herringbone pattern reflects just the right amount of light.

This black, gray and gold urban farmhouse kitchen is the hub of the home for this busy family. Our team changed out the existing plain kitchen hood for this showstopper custom stainless hood with gold strapping and rivets. This provided a much needed focal point for this lovely kitchen. In addition, we changed out the 36" refrigerator to a roomier 42" refrigerator and built-in a matching paneled refrigerator cabinet. We also added the antique gold linear hardware and black and gold lighting to give it a streamlined look. Touches of black tie the kitchen design into the rest of the home's mostly black and white color scheme. The woven counter stools give the space a touch of casual elegance. A new champagne gold kitchen faucet and potfiller add additional style, while greenery and wood accessories add a touch of warmth.

Matthew Niemann Photography
Example of a transitional u-shaped light wood floor and beige floor kitchen design in Austin with a farmhouse sink, raised-panel cabinets, gray backsplash, paneled appliances, an island, white countertops, quartz countertops and white cabinets
Example of a transitional u-shaped light wood floor and beige floor kitchen design in Austin with a farmhouse sink, raised-panel cabinets, gray backsplash, paneled appliances, an island, white countertops, quartz countertops and white cabinets

Inspiration for a mid-sized transitional galley light wood floor and beige floor open concept kitchen remodel in Oklahoma City with a farmhouse sink, shaker cabinets, gray cabinets, gray backsplash, stainless steel appliances, an island, marble countertops and stone tile backsplash
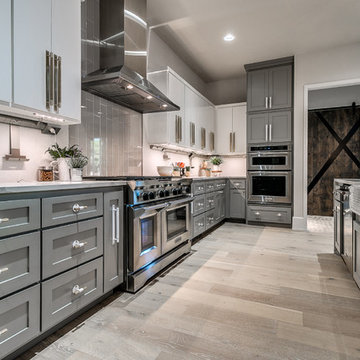
Mid-sized transitional galley light wood floor and beige floor open concept kitchen photo in Oklahoma City with a farmhouse sink, shaker cabinets, gray cabinets, marble countertops, gray backsplash, stone tile backsplash, stainless steel appliances and an island
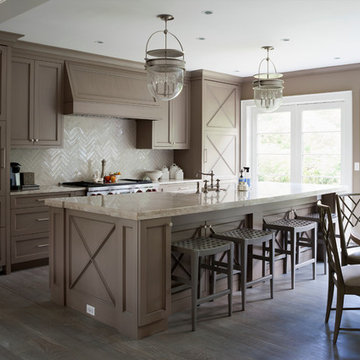
Neutral Gray Kitchen with tons of Natural light, Custom Cabinetry, and quartz countertops
photo credit Stacy Zarin Goldberg
Inspiration for a large transitional single-wall light wood floor eat-in kitchen remodel in DC Metro with a farmhouse sink, recessed-panel cabinets, gray cabinets, quartzite countertops, gray backsplash, ceramic backsplash, stainless steel appliances and an island
Inspiration for a large transitional single-wall light wood floor eat-in kitchen remodel in DC Metro with a farmhouse sink, recessed-panel cabinets, gray cabinets, quartzite countertops, gray backsplash, ceramic backsplash, stainless steel appliances and an island

Photo by Rod Foster
Large transitional l-shaped light wood floor and beige floor eat-in kitchen photo in Orange County with white cabinets, solid surface countertops, gray backsplash, stone tile backsplash, stainless steel appliances, a farmhouse sink, an island and recessed-panel cabinets
Large transitional l-shaped light wood floor and beige floor eat-in kitchen photo in Orange County with white cabinets, solid surface countertops, gray backsplash, stone tile backsplash, stainless steel appliances, a farmhouse sink, an island and recessed-panel cabinets

Built in the iconic neighborhood of Mount Curve, just blocks from the lakes, Walker Art Museum, and restaurants, this is city living at its best. Myrtle House is a design-build collaboration with Hage Homes and Regarding Design with expertise in Southern-inspired architecture and gracious interiors. With a charming Tudor exterior and modern interior layout, this house is perfect for all ages.

Example of a transitional l-shaped light wood floor and beige floor kitchen design in Grand Rapids with a farmhouse sink, shaker cabinets, white cabinets, marble countertops, gray backsplash, subway tile backsplash, stainless steel appliances and an island
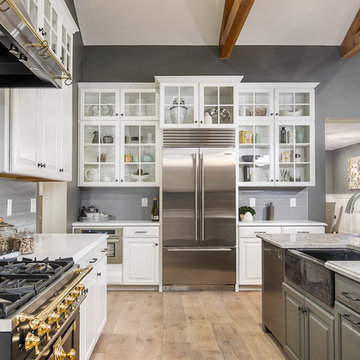
Jennifer Kruk Photography
Inspiration for a large transitional light wood floor open concept kitchen remodel in Phoenix with a farmhouse sink, raised-panel cabinets, white cabinets, gray backsplash, glass tile backsplash, stainless steel appliances and an island
Inspiration for a large transitional light wood floor open concept kitchen remodel in Phoenix with a farmhouse sink, raised-panel cabinets, white cabinets, gray backsplash, glass tile backsplash, stainless steel appliances and an island
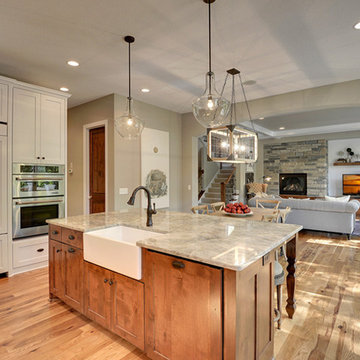
White kitchen with central island. Contemporary chandeliers mixed with traditional cabinetry and woodwork.
Photography by Spacecrafting
Open concept kitchen - large transitional u-shaped light wood floor open concept kitchen idea in Minneapolis with shaker cabinets, medium tone wood cabinets, marble countertops, an island, gray backsplash, a farmhouse sink, subway tile backsplash and stainless steel appliances
Open concept kitchen - large transitional u-shaped light wood floor open concept kitchen idea in Minneapolis with shaker cabinets, medium tone wood cabinets, marble countertops, an island, gray backsplash, a farmhouse sink, subway tile backsplash and stainless steel appliances
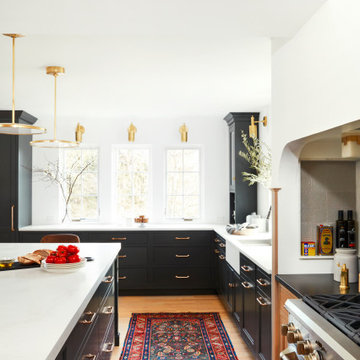
Our Snowflower handpainted tile in neutral gray tones brings range to this kitchen's range area.
DESIGN
Jean Stoffer, Robert Rufino
PHOTOS
David Land
Tile Shown: 2x8 in Mist & Snow Flower in Neutral Motif
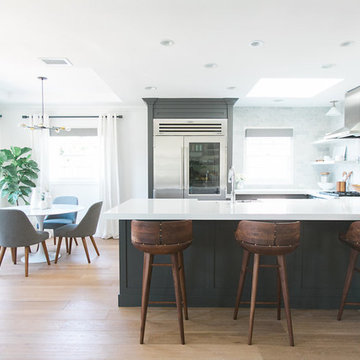
Jasmine Star
Open concept kitchen - large transitional galley light wood floor open concept kitchen idea in Orange County with a farmhouse sink, blue cabinets, gray backsplash, stainless steel appliances and a peninsula
Open concept kitchen - large transitional galley light wood floor open concept kitchen idea in Orange County with a farmhouse sink, blue cabinets, gray backsplash, stainless steel appliances and a peninsula
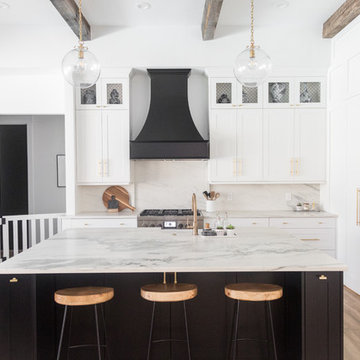
Cabinet design and dealer: Vince Winteregg
Construction: Nelson Construction and Renovations
Photo Credit: Vince Winteregg
Open concept kitchen - large transitional l-shaped light wood floor and beige floor open concept kitchen idea in Tampa with a farmhouse sink, shaker cabinets, black cabinets, gray backsplash, stone slab backsplash, paneled appliances, an island and gray countertops
Open concept kitchen - large transitional l-shaped light wood floor and beige floor open concept kitchen idea in Tampa with a farmhouse sink, shaker cabinets, black cabinets, gray backsplash, stone slab backsplash, paneled appliances, an island and gray countertops
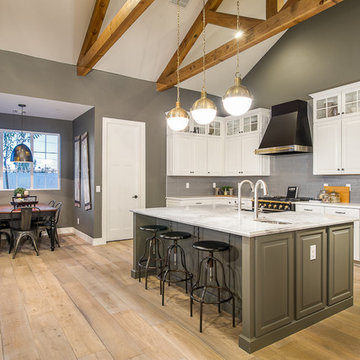
Jennifer Kruk Photography
Open concept kitchen - large transitional light wood floor open concept kitchen idea in Phoenix with a farmhouse sink, raised-panel cabinets, white cabinets, gray backsplash, glass tile backsplash, stainless steel appliances and an island
Open concept kitchen - large transitional light wood floor open concept kitchen idea in Phoenix with a farmhouse sink, raised-panel cabinets, white cabinets, gray backsplash, glass tile backsplash, stainless steel appliances and an island
Transitional Light Wood Floor Kitchen with a Farmhouse Sink and Gray Backsplash Ideas
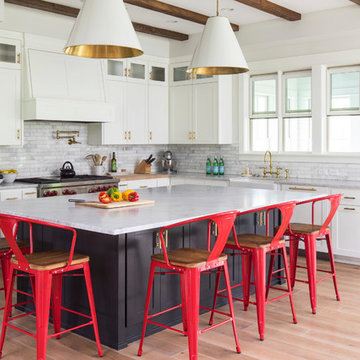
Interior Designer: Randolph Interior Design
Builder: J. Brunello
Photo: Spacecrafting Photography
Transitional l-shaped light wood floor and beige floor kitchen photo in Minneapolis with a farmhouse sink, shaker cabinets, white cabinets, gray backsplash, paneled appliances, an island and gray countertops
Transitional l-shaped light wood floor and beige floor kitchen photo in Minneapolis with a farmhouse sink, shaker cabinets, white cabinets, gray backsplash, paneled appliances, an island and gray countertops
1





