Transitional Kitchen with Zinc Countertops and Multicolored Backsplash Ideas
Refine by:
Budget
Sort by:Popular Today
1 - 17 of 17 photos
Item 1 of 4
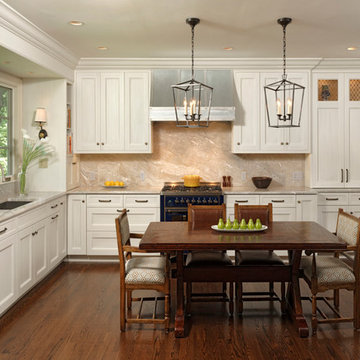
Alexandria, Virginia Transitional Kitchen Design with Intriguing Zinc Accents by #MeghanBrowne4JenniferGilmer. Taking a holistic approach to the space, we moved the doorway to the garage first and created a new entrance with a mini-mud room with shelving and catch-all space that helps contain clutter as people enter the home. With the doorway removed from the center of the kitchen, we were also able to create an expansive countertop run with the zinc hood and blue range centered in the space for an ideal work zone. On the adjacent wall, we simply replaced the windows with shorter windows to allow for the sink to sit underneath and overlook the backyard.
Photography by Bob Narod. http://www.gilmerkitchens.com/
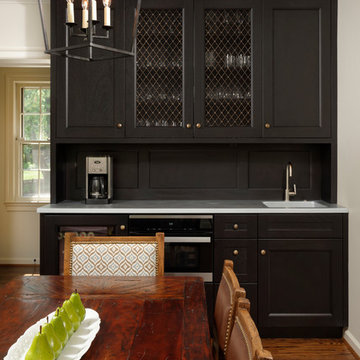
Alexandria, Virginia Transitional Kitchen Design with Intriguing Zinc Accents by #MeghanBrowne4JenniferGilmer. Taking a holistic approach to the space, we moved the doorway to the garage first and created a new entrance with a mini-mud room with shelving and catch-all space that helps contain clutter as people enter the home. With the doorway removed from the center of the kitchen, we were also able to create an expansive countertop run with the zinc hood and blue range centered in the space for an ideal work zone. On the adjacent wall, we simply replaced the windows with shorter windows to allow for the sink to sit underneath and overlook the backyard.
Photography by Bob Narod. http://www.gilmerkitchens.com/
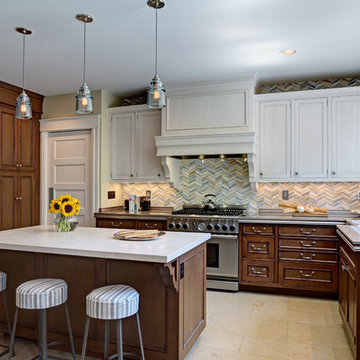
Mitchell Shenker
Example of a large transitional u-shaped limestone floor eat-in kitchen design in San Francisco with an integrated sink, raised-panel cabinets, medium tone wood cabinets, zinc countertops, multicolored backsplash, mosaic tile backsplash, stainless steel appliances and an island
Example of a large transitional u-shaped limestone floor eat-in kitchen design in San Francisco with an integrated sink, raised-panel cabinets, medium tone wood cabinets, zinc countertops, multicolored backsplash, mosaic tile backsplash, stainless steel appliances and an island
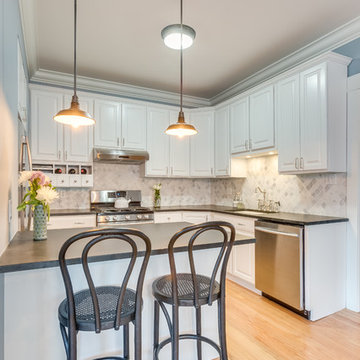
Eat-in kitchen - mid-sized transitional u-shaped light wood floor and brown floor eat-in kitchen idea in Chicago with an undermount sink, raised-panel cabinets, white cabinets, zinc countertops, multicolored backsplash, porcelain backsplash, stainless steel appliances and a peninsula
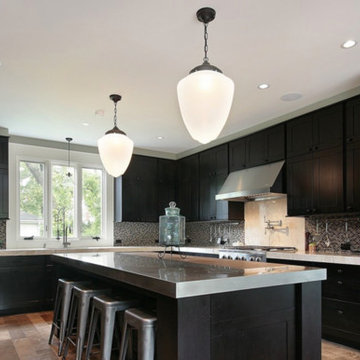
Large transitional u-shaped dark wood floor and brown floor enclosed kitchen photo in Los Angeles with an undermount sink, shaker cabinets, black cabinets, zinc countertops, multicolored backsplash, stainless steel appliances and an island
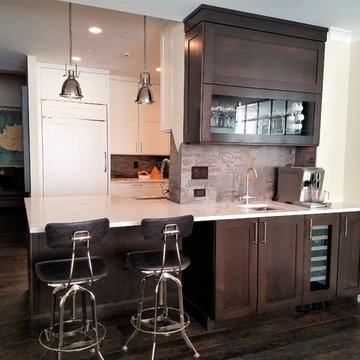
By removing part of the outside kitchen wall we were able to create a dining peninsula and a fully plumbed bar. The contrasting colors help separate the kitchen from the bar while maintain the same cabinet style (Plain and Fancy's Shaker 3" recessed panel door) ties the rooms together. The bar cabinetry features electronic lifts from Blum, dim-able interior and under cabinet lighting from Hafele as well as Hafele hardware.
Arthur Zobel
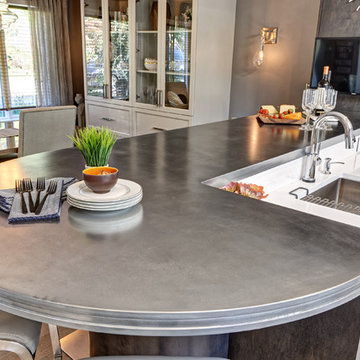
Photo: Jim Fuhrmann
Mid-sized transitional u-shaped porcelain tile and gray floor eat-in kitchen photo in New York with an undermount sink, shaker cabinets, dark wood cabinets, zinc countertops, multicolored backsplash, mosaic tile backsplash, stainless steel appliances, an island and gray countertops
Mid-sized transitional u-shaped porcelain tile and gray floor eat-in kitchen photo in New York with an undermount sink, shaker cabinets, dark wood cabinets, zinc countertops, multicolored backsplash, mosaic tile backsplash, stainless steel appliances, an island and gray countertops
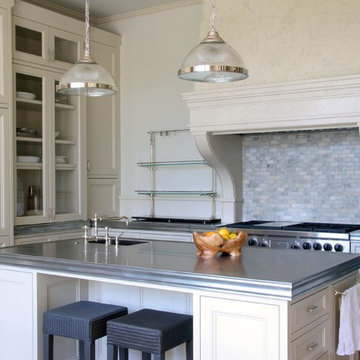
Transitional kitchen photo in Los Angeles with glass-front cabinets, beige cabinets, zinc countertops, multicolored backsplash, stone tile backsplash and paneled appliances
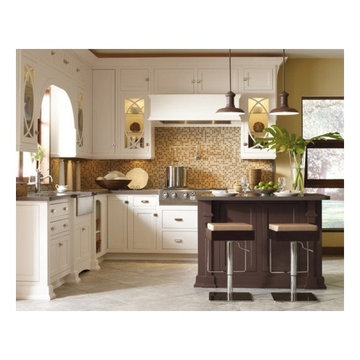
Inspiration for a small transitional l-shaped ceramic tile eat-in kitchen remodel in Toronto with a farmhouse sink, shaker cabinets, white cabinets, zinc countertops, multicolored backsplash, mosaic tile backsplash, stainless steel appliances and an island
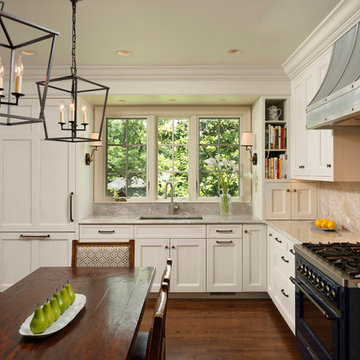
Alexandria, Virginia Transitional Kitchen Design by #MeghanBrowne4JenniferGilmer. Taking a holistic approach to the space, we moved the doorway to the garage first and created a new entrance with a mini-mud room with shelving and catch-all space that helps contain clutter as people enter the home. With the doorway removed from the center of the kitchen, we were also able to create an expansive countertop run with the zinc hood and blue range centered in the space for an ideal work zone. On the adjacent wall, we simply replaced the windows with shorter windows to allow for the sink to sit underneath and overlook the backyard.
Photography by Bob Narod. http://www.gilmerkitchens.com/
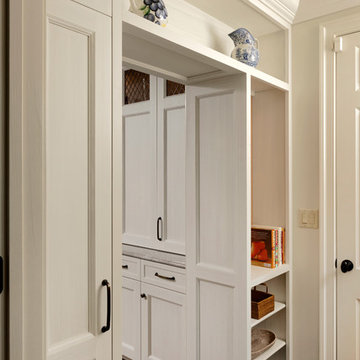
Alexandria, Virginia Transitional Kitchen Design with Intriguing Zinc Accents by #MeghanBrowne4JenniferGilmer. Taking a holistic approach to the space, we moved the doorway to the garage first and created a new entrance with a mini-mud room with shelving and catch-all space that helps contain clutter as people enter the home. With the doorway removed from the center of the kitchen, we were also able to create an expansive countertop run with the zinc hood and blue range centered in the space for an ideal work zone. On the adjacent wall, we simply replaced the windows with shorter windows to allow for the sink to sit underneath and overlook the backyard.
Photography by Bob Narod. http://www.gilmerkitchens.com/
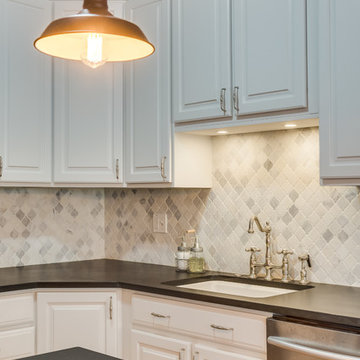
Example of a mid-sized transitional u-shaped light wood floor and brown floor eat-in kitchen design in Chicago with an undermount sink, raised-panel cabinets, white cabinets, zinc countertops, multicolored backsplash, porcelain backsplash, stainless steel appliances and a peninsula
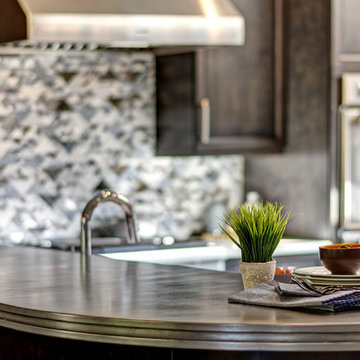
Photo: Jim Fuhrmann
Example of a mid-sized transitional u-shaped porcelain tile and gray floor eat-in kitchen design in New York with an undermount sink, shaker cabinets, dark wood cabinets, zinc countertops, multicolored backsplash, mosaic tile backsplash, stainless steel appliances, an island and gray countertops
Example of a mid-sized transitional u-shaped porcelain tile and gray floor eat-in kitchen design in New York with an undermount sink, shaker cabinets, dark wood cabinets, zinc countertops, multicolored backsplash, mosaic tile backsplash, stainless steel appliances, an island and gray countertops
Transitional Kitchen with Zinc Countertops and Multicolored Backsplash Ideas
1





