Transitional Kitchen with Orange Backsplash Ideas
Sort by:Popular Today
1 - 20 of 229 photos
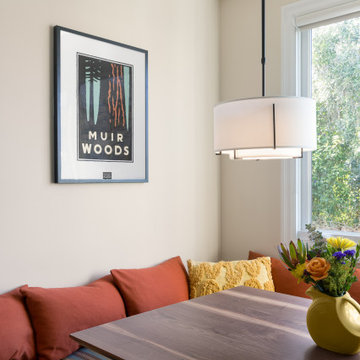
Detail shot of kitchen banquette.
Example of a mid-sized transitional galley porcelain tile and black floor eat-in kitchen design in San Francisco with an undermount sink, recessed-panel cabinets, green cabinets, quartz countertops, orange backsplash, ceramic backsplash, stainless steel appliances and black countertops
Example of a mid-sized transitional galley porcelain tile and black floor eat-in kitchen design in San Francisco with an undermount sink, recessed-panel cabinets, green cabinets, quartz countertops, orange backsplash, ceramic backsplash, stainless steel appliances and black countertops
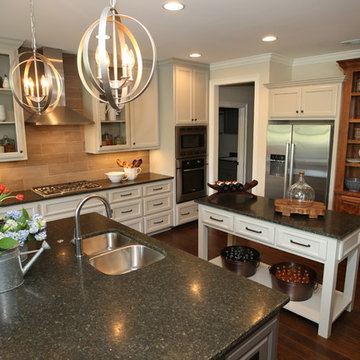
A kitchen with black granite counters, tile kitchen backsplash, rotating chandeliers, white kitchen island with granite countertops and drawers, and built-in wooden shelves.
Project designed by Atlanta interior design firm, Nandina Home & Design. Their Sandy Springs home decor showroom and design studio also serve Midtown, Buckhead, and outside the perimeter.
For more about Nandina Home & Design, click here: https://nandinahome.com/
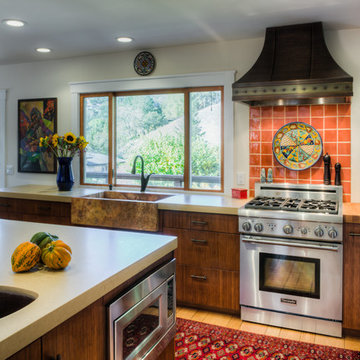
Treve Johnson Photography
Example of a transitional l-shaped eat-in kitchen design in San Francisco with a farmhouse sink, shaker cabinets, medium tone wood cabinets, quartz countertops, orange backsplash, porcelain backsplash and paneled appliances
Example of a transitional l-shaped eat-in kitchen design in San Francisco with a farmhouse sink, shaker cabinets, medium tone wood cabinets, quartz countertops, orange backsplash, porcelain backsplash and paneled appliances
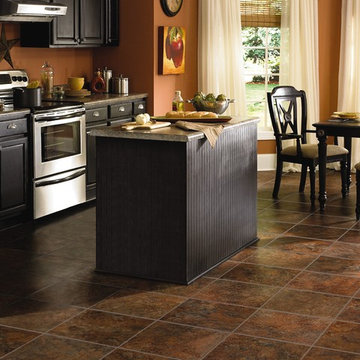
Inspiration for a transitional u-shaped ceramic tile kitchen remodel in Salt Lake City with raised-panel cabinets, dark wood cabinets, granite countertops, orange backsplash, stainless steel appliances and an island
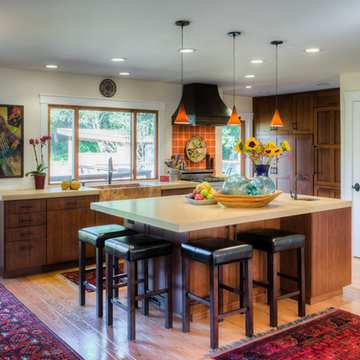
Treve Johnson Photography
Eat-in kitchen - transitional l-shaped eat-in kitchen idea in San Francisco with a farmhouse sink, shaker cabinets, medium tone wood cabinets, quartz countertops, orange backsplash, porcelain backsplash and paneled appliances
Eat-in kitchen - transitional l-shaped eat-in kitchen idea in San Francisco with a farmhouse sink, shaker cabinets, medium tone wood cabinets, quartz countertops, orange backsplash, porcelain backsplash and paneled appliances
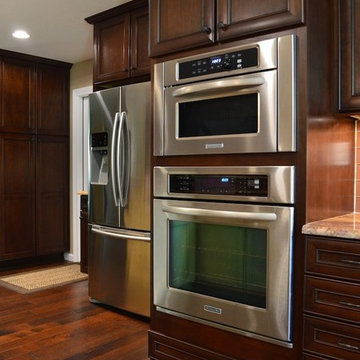
Factory Builder Stores
Inspiration for a mid-sized transitional l-shaped dark wood floor eat-in kitchen remodel in Austin with a drop-in sink, flat-panel cabinets, dark wood cabinets, granite countertops, orange backsplash, glass tile backsplash and stainless steel appliances
Inspiration for a mid-sized transitional l-shaped dark wood floor eat-in kitchen remodel in Austin with a drop-in sink, flat-panel cabinets, dark wood cabinets, granite countertops, orange backsplash, glass tile backsplash and stainless steel appliances
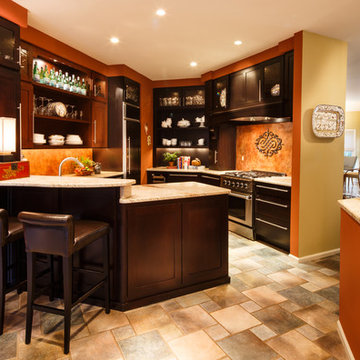
This stunning kitchen offers function, storage and style! We opted for dark mocha cabinets and a rich copper faux paint on the backsplash. This combination, paired with a warm caramel granite countertop and leather bar stools, creates a intimate feel. The open shelving and under-cabinet lighting keep the cabinets from feeling heavy. We chose a bold wall color to help define the space. This kitchen has impact, but feels subtle-like a warm snifter of cognac on a cold day.
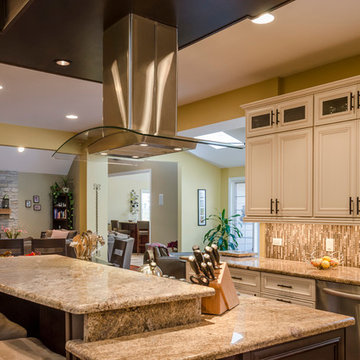
Rolfe Hokanson
Example of a transitional galley eat-in kitchen design in Other with raised-panel cabinets, an undermount sink, yellow cabinets, orange backsplash, glass tile backsplash and stainless steel appliances
Example of a transitional galley eat-in kitchen design in Other with raised-panel cabinets, an undermount sink, yellow cabinets, orange backsplash, glass tile backsplash and stainless steel appliances
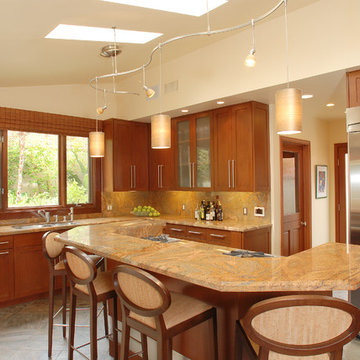
Inspiration for a transitional slate floor and multicolored floor kitchen remodel in Los Angeles with a double-bowl sink, shaker cabinets, medium tone wood cabinets, granite countertops, stainless steel appliances, orange backsplash and stone slab backsplash
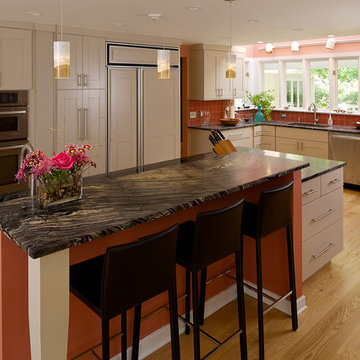
Inspiration for a large transitional u-shaped light wood floor open concept kitchen remodel in Philadelphia with an island, beige cabinets, shaker cabinets, granite countertops, orange backsplash, glass tile backsplash and stainless steel appliances
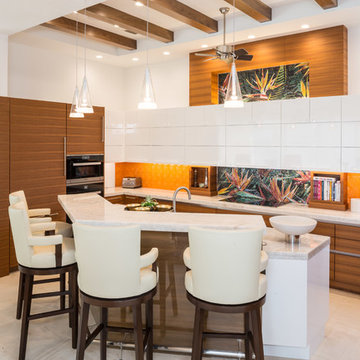
Mid-sized transitional l-shaped kitchen photo in Tampa with an undermount sink, flat-panel cabinets, medium tone wood cabinets, granite countertops, orange backsplash, stainless steel appliances and an island
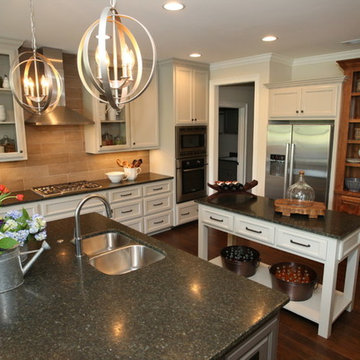
A kitchen with black granite counters, tile kitchen backsplash, rotating chandeliers, white kitchen island with granite countertops and drawers, and built-in wooden shelves.
Project designed by Atlanta interior design firm, Nandina Home & Design. Their Sandy Springs home decor showroom and design studio also serve Midtown, Buckhead, and outside the perimeter.
For more about Nandina Home & Design, click here: https://nandinahome.com/
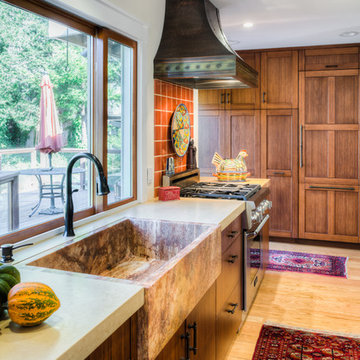
Treve Johnson Photography
Inspiration for a transitional l-shaped eat-in kitchen remodel in San Francisco with a farmhouse sink, shaker cabinets, medium tone wood cabinets, quartz countertops, orange backsplash, porcelain backsplash and paneled appliances
Inspiration for a transitional l-shaped eat-in kitchen remodel in San Francisco with a farmhouse sink, shaker cabinets, medium tone wood cabinets, quartz countertops, orange backsplash, porcelain backsplash and paneled appliances
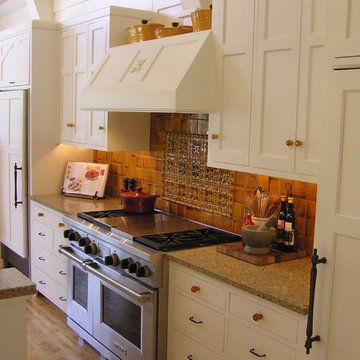
Architecture & Interior Design: David Heide Design Studio -- Photos: Karen Melvin Photography
Open concept kitchen - transitional single-wall medium tone wood floor open concept kitchen idea in Minneapolis with flat-panel cabinets, white cabinets, orange backsplash, stainless steel appliances and an island
Open concept kitchen - transitional single-wall medium tone wood floor open concept kitchen idea in Minneapolis with flat-panel cabinets, white cabinets, orange backsplash, stainless steel appliances and an island
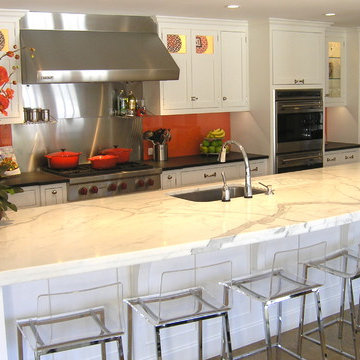
Clean Line Style, by True North Cabinets
Eat-in kitchen - transitional l-shaped eat-in kitchen idea in New York with an undermount sink, shaker cabinets, white cabinets, marble countertops, orange backsplash, glass sheet backsplash and stainless steel appliances
Eat-in kitchen - transitional l-shaped eat-in kitchen idea in New York with an undermount sink, shaker cabinets, white cabinets, marble countertops, orange backsplash, glass sheet backsplash and stainless steel appliances
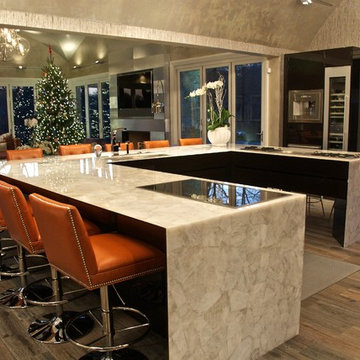
dlb
Example of a large transitional u-shaped medium tone wood floor eat-in kitchen design in New York with a single-bowl sink, flat-panel cabinets, dark wood cabinets, quartzite countertops, orange backsplash, glass sheet backsplash, stainless steel appliances and an island
Example of a large transitional u-shaped medium tone wood floor eat-in kitchen design in New York with a single-bowl sink, flat-panel cabinets, dark wood cabinets, quartzite countertops, orange backsplash, glass sheet backsplash, stainless steel appliances and an island
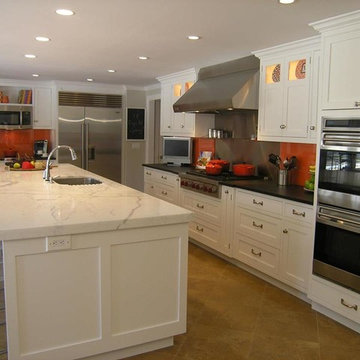
Designed by: True North Cabinets LLC.
Inspiration for a large transitional l-shaped eat-in kitchen remodel in Other with an undermount sink, shaker cabinets, white cabinets, orange backsplash, stainless steel appliances and an island
Inspiration for a large transitional l-shaped eat-in kitchen remodel in Other with an undermount sink, shaker cabinets, white cabinets, orange backsplash, stainless steel appliances and an island
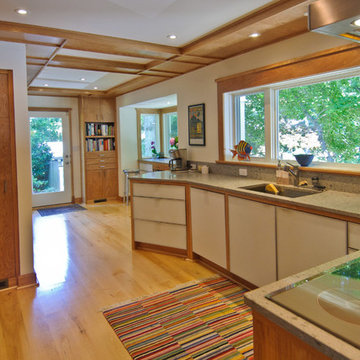
Kitchen renovation
Example of a transitional u-shaped enclosed kitchen design in DC Metro with an undermount sink, flat-panel cabinets, light wood cabinets, solid surface countertops, orange backsplash, glass sheet backsplash and stainless steel appliances
Example of a transitional u-shaped enclosed kitchen design in DC Metro with an undermount sink, flat-panel cabinets, light wood cabinets, solid surface countertops, orange backsplash, glass sheet backsplash and stainless steel appliances
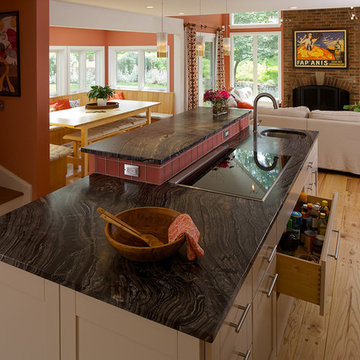
Example of a large transitional u-shaped light wood floor open concept kitchen design in Philadelphia with an island, shaker cabinets, beige cabinets, granite countertops, orange backsplash, glass tile backsplash and stainless steel appliances
Transitional Kitchen with Orange Backsplash Ideas
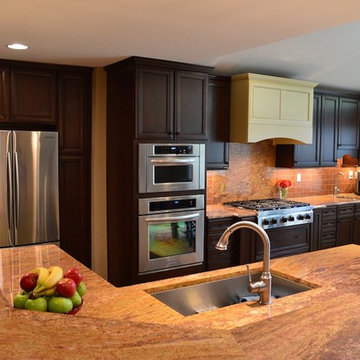
Factory Builder Stores
Example of a mid-sized transitional l-shaped dark wood floor eat-in kitchen design in Austin with a drop-in sink, flat-panel cabinets, dark wood cabinets, granite countertops, orange backsplash, glass tile backsplash and stainless steel appliances
Example of a mid-sized transitional l-shaped dark wood floor eat-in kitchen design in Austin with a drop-in sink, flat-panel cabinets, dark wood cabinets, granite countertops, orange backsplash, glass tile backsplash and stainless steel appliances
1





