Transitional Kitchen with Red Backsplash Ideas
Refine by:
Budget
Sort by:Popular Today
1 - 20 of 811 photos
Item 1 of 3
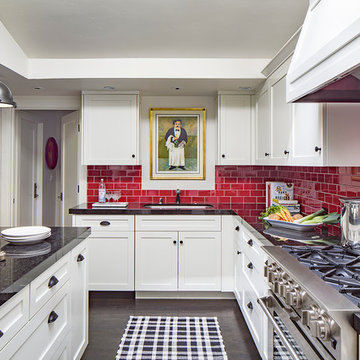
Kitchen - transitional dark wood floor kitchen idea in San Francisco with a single-bowl sink, shaker cabinets, white cabinets, red backsplash, subway tile backsplash, stainless steel appliances and an island

Perimeter
Hardware Paint
Island - Rift White Oak Wood
Driftwood Dark Stain
Example of a mid-sized transitional l-shaped light wood floor and beige floor open concept kitchen design in Philadelphia with a farmhouse sink, shaker cabinets, gray cabinets, quartz countertops, red backsplash, brick backsplash, stainless steel appliances, an island and white countertops
Example of a mid-sized transitional l-shaped light wood floor and beige floor open concept kitchen design in Philadelphia with a farmhouse sink, shaker cabinets, gray cabinets, quartz countertops, red backsplash, brick backsplash, stainless steel appliances, an island and white countertops

Perimeter
Hardware Paint
Island - Rift White Oak Wood
Driftwood Dark Stain
Open concept kitchen - mid-sized transitional l-shaped light wood floor and beige floor open concept kitchen idea in Philadelphia with a farmhouse sink, shaker cabinets, brick backsplash, stainless steel appliances, an island, white countertops, gray cabinets, quartz countertops and red backsplash
Open concept kitchen - mid-sized transitional l-shaped light wood floor and beige floor open concept kitchen idea in Philadelphia with a farmhouse sink, shaker cabinets, brick backsplash, stainless steel appliances, an island, white countertops, gray cabinets, quartz countertops and red backsplash
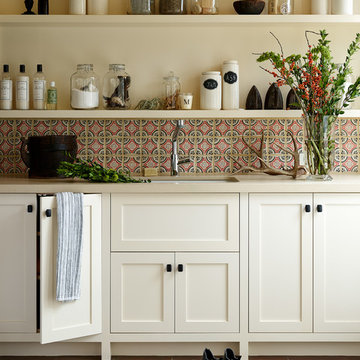
Joe Fletcher Photography
Inspiration for a transitional kitchen remodel in San Francisco with an undermount sink, recessed-panel cabinets, white cabinets and red backsplash
Inspiration for a transitional kitchen remodel in San Francisco with an undermount sink, recessed-panel cabinets, white cabinets and red backsplash
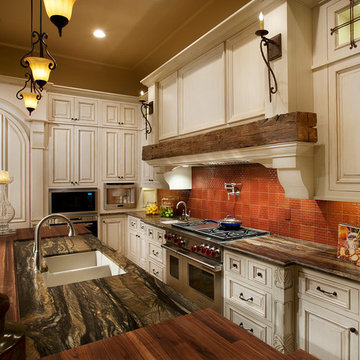
This gourmet kitchen boasts natural tones and light/white cabinetry. Counter tops are indeed granite with a "leatherized" finish. Bar top is solid mahogany
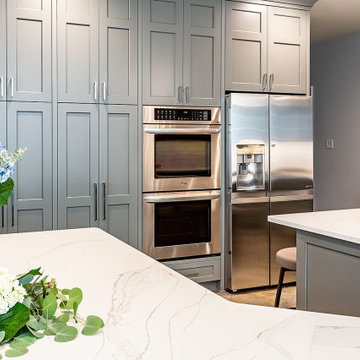
Custom Kitchen by VMAX LLC
Inspiration for a large transitional u-shaped ceramic tile and gray floor eat-in kitchen remodel in Richmond with an undermount sink, gray cabinets, granite countertops, red backsplash, ceramic backsplash, stainless steel appliances, an island and white countertops
Inspiration for a large transitional u-shaped ceramic tile and gray floor eat-in kitchen remodel in Richmond with an undermount sink, gray cabinets, granite countertops, red backsplash, ceramic backsplash, stainless steel appliances, an island and white countertops
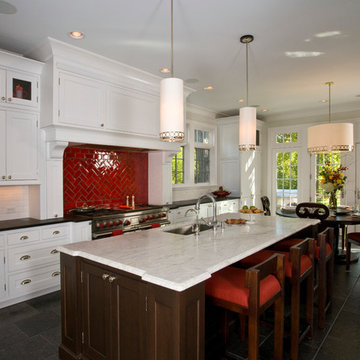
Named one of the top 50 kitchens in the U.S. in 2012 by Trends Magazine.
Designed under the auspices of Full Circle Architects, and built by RedRock Custom Homes
Photos by Linda Oyama Bryan
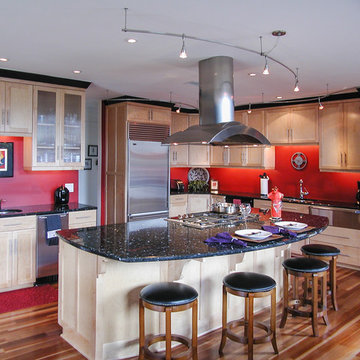
Eat-in kitchen - transitional l-shaped eat-in kitchen idea in Nashville with an undermount sink, shaker cabinets, light wood cabinets, granite countertops, red backsplash and stainless steel appliances
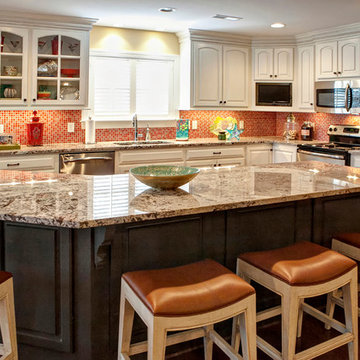
Timeless Memories Studio
Eat-in kitchen - large transitional l-shaped medium tone wood floor eat-in kitchen idea in Charleston with a drop-in sink, raised-panel cabinets, beige cabinets, granite countertops, red backsplash, mosaic tile backsplash, stainless steel appliances and an island
Eat-in kitchen - large transitional l-shaped medium tone wood floor eat-in kitchen idea in Charleston with a drop-in sink, raised-panel cabinets, beige cabinets, granite countertops, red backsplash, mosaic tile backsplash, stainless steel appliances and an island
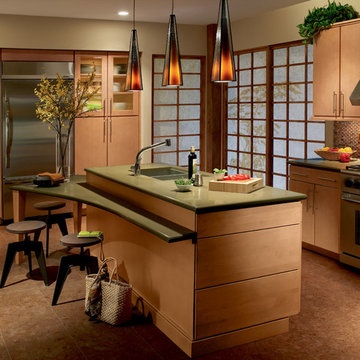
Inspiration for a mid-sized transitional l-shaped cork floor eat-in kitchen remodel in New York with a double-bowl sink, flat-panel cabinets, light wood cabinets, solid surface countertops, red backsplash, mosaic tile backsplash, stainless steel appliances and an island
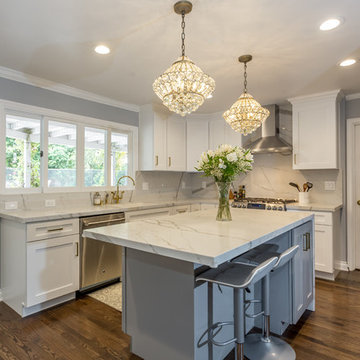
Example of a large transitional u-shaped medium tone wood floor and brown floor eat-in kitchen design in Los Angeles with an undermount sink, shaker cabinets, white cabinets, marble countertops, red backsplash, marble backsplash, stainless steel appliances and an island
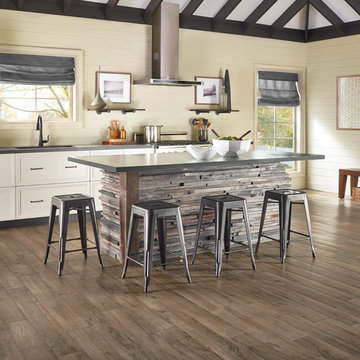
Transitional medium tone wood floor and brown floor open concept kitchen photo in DC Metro with raised-panel cabinets, white cabinets, stainless steel countertops, red backsplash and an island
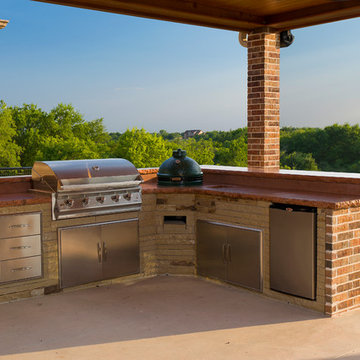
Concrete Countertop, Bar Top, and Backsplash for an Outdoor Kitchen with beautiful views. This kitchen features an integral sink with matching concrete sink cover. Also included in this kitchen: 48" stainless grill, Big Green Egg, stainless fridge, and stainless drawers.
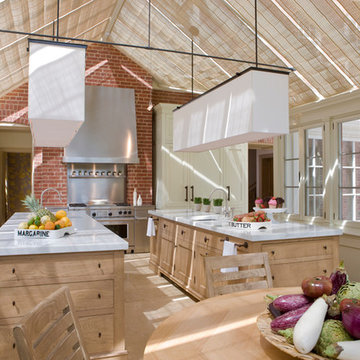
Inspiration for a huge transitional single-wall porcelain tile eat-in kitchen remodel in DC Metro with an undermount sink, shaker cabinets, light wood cabinets, marble countertops, red backsplash, stone slab backsplash, stainless steel appliances and two islands
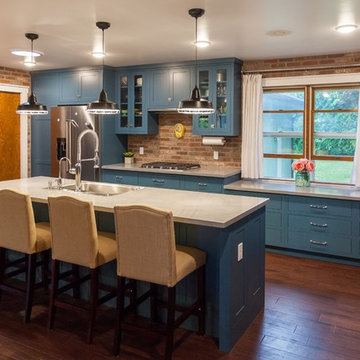
"RESTORATIVE" REMODEL
Shiloh Cabinetry
Hanover - Style Shaker
Maple Painted a Custom Color : Sherwin Williams "Restorative" HGSW3312
Countertops : Corian, Natural Gray with Square Edge Detail
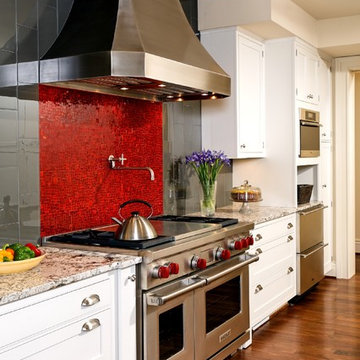
Greg Hadley
Huge transitional medium tone wood floor kitchen photo in DC Metro with white cabinets, stainless steel appliances, red backsplash and glass sheet backsplash
Huge transitional medium tone wood floor kitchen photo in DC Metro with white cabinets, stainless steel appliances, red backsplash and glass sheet backsplash
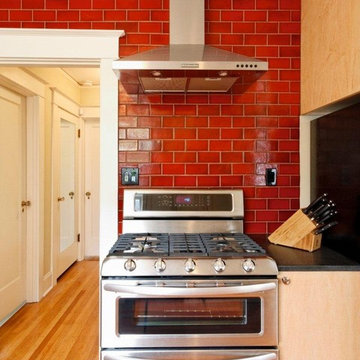
Campari-red tile adds a dash of boldness to the kitchen.
Photo: Matt Niebuhr
Example of a transitional single-wall kitchen design in Portland with flat-panel cabinets, light wood cabinets, granite countertops, red backsplash, ceramic backsplash and stainless steel appliances
Example of a transitional single-wall kitchen design in Portland with flat-panel cabinets, light wood cabinets, granite countertops, red backsplash, ceramic backsplash and stainless steel appliances
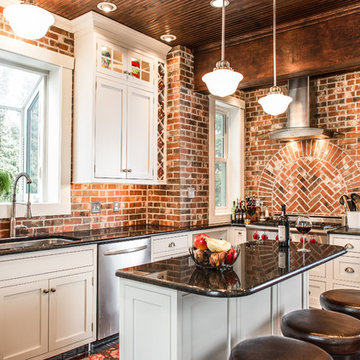
Inspiration for a transitional kitchen remodel in Philadelphia with beaded inset cabinets, white cabinets, granite countertops, red backsplash, subway tile backsplash, stainless steel appliances and an island
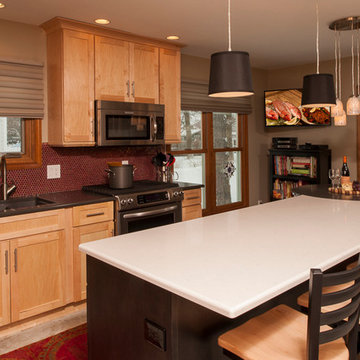
Steven Paul Whitsitt
Inspiration for a mid-sized transitional enclosed kitchen remodel in New York with an undermount sink, shaker cabinets, light wood cabinets, quartz countertops and red backsplash
Inspiration for a mid-sized transitional enclosed kitchen remodel in New York with an undermount sink, shaker cabinets, light wood cabinets, quartz countertops and red backsplash
Transitional Kitchen with Red Backsplash Ideas
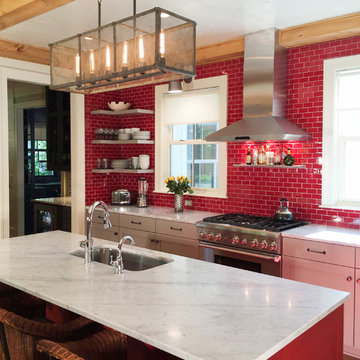
Open concept kitchen - mid-sized transitional single-wall medium tone wood floor open concept kitchen idea in Indianapolis with marble countertops, red backsplash, subway tile backsplash, stainless steel appliances, an island, shaker cabinets, an undermount sink and white cabinets
1





