Transitional Kitchen with Medium Tone Wood Cabinets and Yellow Backsplash Ideas
Refine by:
Budget
Sort by:Popular Today
1 - 20 of 177 photos
Item 1 of 4
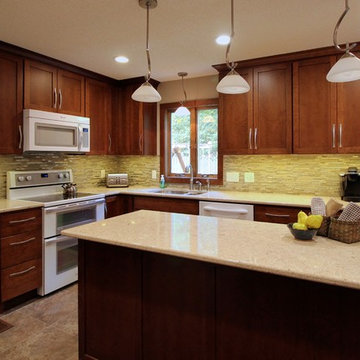
Example of a mid-sized transitional u-shaped linoleum floor eat-in kitchen design in Minneapolis with a double-bowl sink, shaker cabinets, medium tone wood cabinets, quartzite countertops, yellow backsplash, stone tile backsplash, white appliances and an island
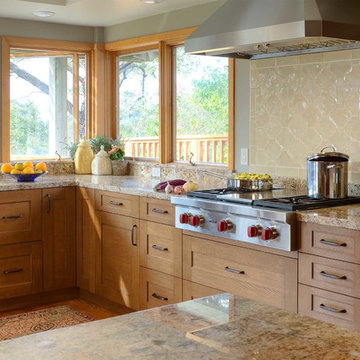
Example of a mid-sized transitional u-shaped medium tone wood floor open concept kitchen design in San Francisco with an undermount sink, shaker cabinets, medium tone wood cabinets, granite countertops, yellow backsplash, stainless steel appliances and a peninsula
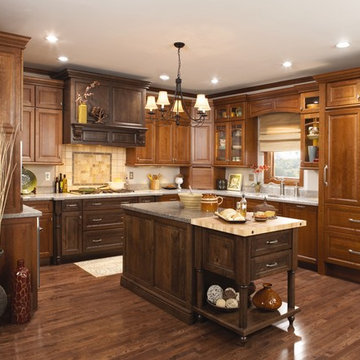
Enclosed kitchen - large transitional u-shaped dark wood floor and brown floor enclosed kitchen idea in Minneapolis with an undermount sink, raised-panel cabinets, medium tone wood cabinets, quartz countertops, yellow backsplash, ceramic backsplash, paneled appliances, an island and gray countertops
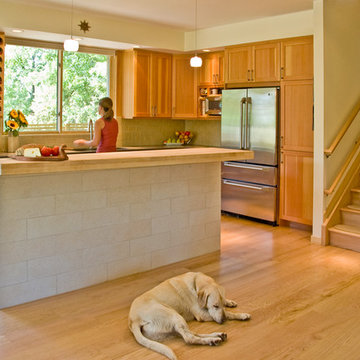
Photo: Maggie Flickinger
Transitional single-wall open concept kitchen photo in Denver with an undermount sink, recessed-panel cabinets, medium tone wood cabinets, wood countertops, yellow backsplash and stainless steel appliances
Transitional single-wall open concept kitchen photo in Denver with an undermount sink, recessed-panel cabinets, medium tone wood cabinets, wood countertops, yellow backsplash and stainless steel appliances
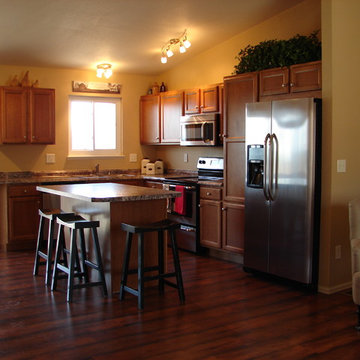
Kitchen design and photography by Jennifer Hayes of Castle Kitchens and Interiors
Example of a transitional l-shaped eat-in kitchen design in Denver with a double-bowl sink, recessed-panel cabinets, medium tone wood cabinets, laminate countertops, stainless steel appliances and yellow backsplash
Example of a transitional l-shaped eat-in kitchen design in Denver with a double-bowl sink, recessed-panel cabinets, medium tone wood cabinets, laminate countertops, stainless steel appliances and yellow backsplash
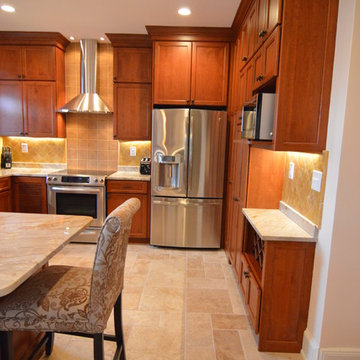
Kitchen renovation involving removal of interior wall to open up space. New design includes dine in breakfast bar, custom, shaker cherry cabinets in honey stain, granite counter tops, under mount sink, slide in range, 30" wall cabinets with 18" cabinet above, glass cabinets, lazy susan, wine rack. Addtional custom elements include louvered door cabinet which houses a steam radiator.
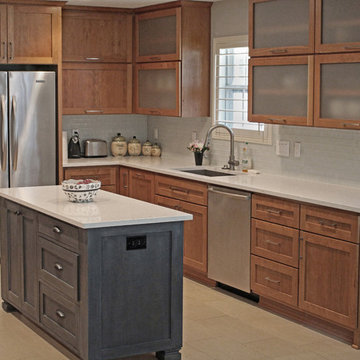
Transitional kitchen featuring Shaker style cabinets, 3x6 glass tiles on back splash, and White Silestone counter top. Clear coat Cherry cabinets with specialty painted island provide contrast. Frosted glass in cabinet doors along one wall offer visual interest.
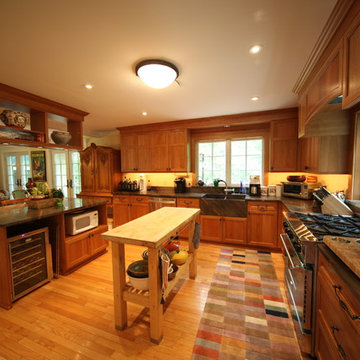
Eat-in kitchen - mid-sized transitional l-shaped light wood floor eat-in kitchen idea in Other with a farmhouse sink, shaker cabinets, medium tone wood cabinets, onyx countertops, yellow backsplash, stone slab backsplash, stainless steel appliances and two islands
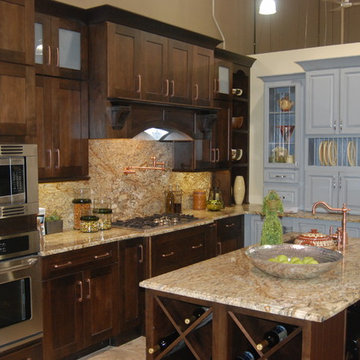
Linda Monier
Open concept kitchen - mid-sized transitional l-shaped porcelain tile open concept kitchen idea in Other with a single-bowl sink, shaker cabinets, medium tone wood cabinets, granite countertops, yellow backsplash, stone slab backsplash, stainless steel appliances and an island
Open concept kitchen - mid-sized transitional l-shaped porcelain tile open concept kitchen idea in Other with a single-bowl sink, shaker cabinets, medium tone wood cabinets, granite countertops, yellow backsplash, stone slab backsplash, stainless steel appliances and an island
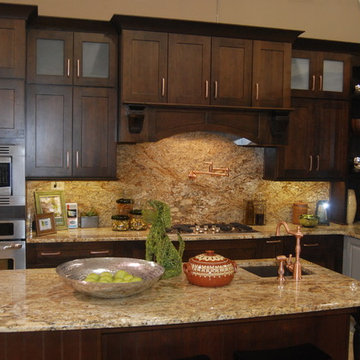
Example of a mid-sized transitional l-shaped porcelain tile open concept kitchen design in Other with a single-bowl sink, raised-panel cabinets, medium tone wood cabinets, granite countertops, yellow backsplash, stone slab backsplash, stainless steel appliances and an island
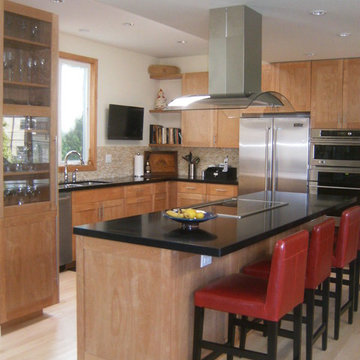
Example of a transitional l-shaped open concept kitchen design in Los Angeles with an undermount sink, shaker cabinets, medium tone wood cabinets, granite countertops, yellow backsplash and stainless steel appliances
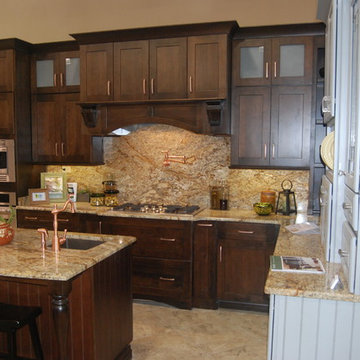
Linda Monier
Example of a mid-sized transitional l-shaped porcelain tile open concept kitchen design in Other with a single-bowl sink, shaker cabinets, medium tone wood cabinets, granite countertops, yellow backsplash, stone slab backsplash, stainless steel appliances and an island
Example of a mid-sized transitional l-shaped porcelain tile open concept kitchen design in Other with a single-bowl sink, shaker cabinets, medium tone wood cabinets, granite countertops, yellow backsplash, stone slab backsplash, stainless steel appliances and an island
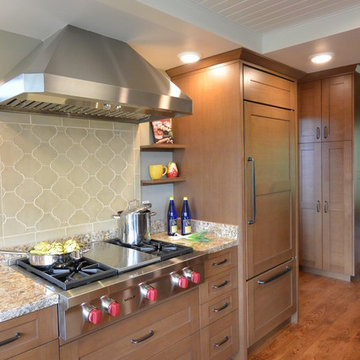
Large transitional u-shaped medium tone wood floor eat-in kitchen photo in San Francisco with an undermount sink, shaker cabinets, medium tone wood cabinets, granite countertops, yellow backsplash, ceramic backsplash, paneled appliances and an island
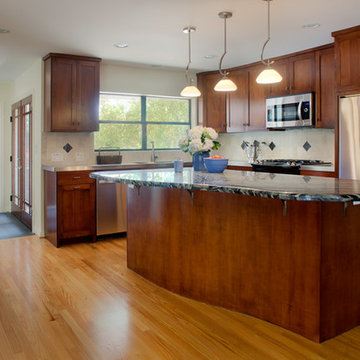
Morningside Architects, LLP
Contractor: Gilbert Godbold
Photographer: Rick Gardner Photography
Eat-in kitchen - large transitional l-shaped light wood floor eat-in kitchen idea in Houston with an integrated sink, recessed-panel cabinets, medium tone wood cabinets, stainless steel countertops, yellow backsplash, stone tile backsplash, stainless steel appliances and an island
Eat-in kitchen - large transitional l-shaped light wood floor eat-in kitchen idea in Houston with an integrated sink, recessed-panel cabinets, medium tone wood cabinets, stainless steel countertops, yellow backsplash, stone tile backsplash, stainless steel appliances and an island
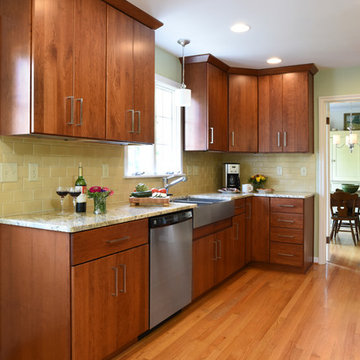
©2015 Daniel Feldkamp, Visual Edge Imaging Studios
Example of a mid-sized transitional galley light wood floor enclosed kitchen design in Other with a farmhouse sink, flat-panel cabinets, medium tone wood cabinets, granite countertops, yellow backsplash, ceramic backsplash, stainless steel appliances and no island
Example of a mid-sized transitional galley light wood floor enclosed kitchen design in Other with a farmhouse sink, flat-panel cabinets, medium tone wood cabinets, granite countertops, yellow backsplash, ceramic backsplash, stainless steel appliances and no island
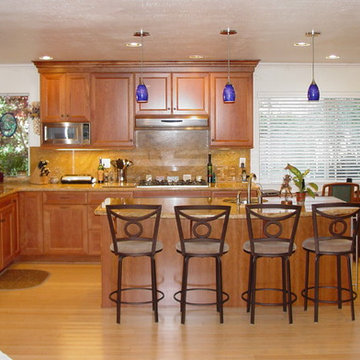
Mid-sized transitional l-shaped bamboo floor eat-in kitchen photo in San Francisco with an undermount sink, recessed-panel cabinets, medium tone wood cabinets, granite countertops, yellow backsplash, stone slab backsplash, stainless steel appliances and an island
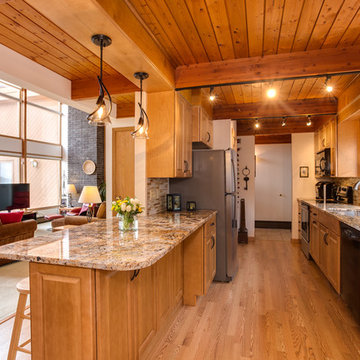
Tony Chabot - photographer
Example of a small transitional galley laminate floor eat-in kitchen design in Providence with an undermount sink, raised-panel cabinets, medium tone wood cabinets, granite countertops, yellow backsplash, glass tile backsplash, black appliances and a peninsula
Example of a small transitional galley laminate floor eat-in kitchen design in Providence with an undermount sink, raised-panel cabinets, medium tone wood cabinets, granite countertops, yellow backsplash, glass tile backsplash, black appliances and a peninsula
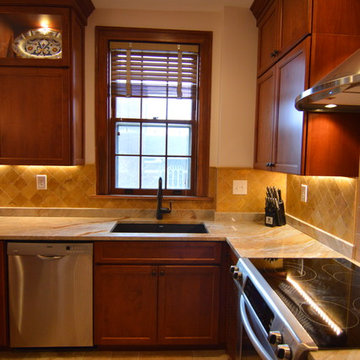
Kitchen renovation involving removal of interior wall to open up space. New design includes dine in breakfast bar, custom, shaker cherry cabinets in honey stain, granite counter tops, under mount sink, slide in range, 30" wall cabinets with 18" cabinet above, glass cabinets, lazy susan, wine rack. Addtional custom elements include louvered door cabinet which houses a steam radiator.
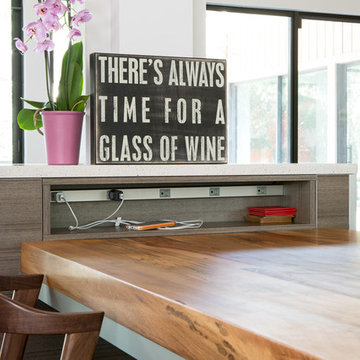
2015 Sub-Zero/Wolf KDC regional winner
Poggenpohl Kitchen Designed By Cheryl Carpenter
Photographed by Jill Broussard
Example of a large transitional l-shaped porcelain tile eat-in kitchen design in Houston with an undermount sink, flat-panel cabinets, medium tone wood cabinets, quartz countertops, yellow backsplash, glass tile backsplash, stainless steel appliances and two islands
Example of a large transitional l-shaped porcelain tile eat-in kitchen design in Houston with an undermount sink, flat-panel cabinets, medium tone wood cabinets, quartz countertops, yellow backsplash, glass tile backsplash, stainless steel appliances and two islands
Transitional Kitchen with Medium Tone Wood Cabinets and Yellow Backsplash Ideas
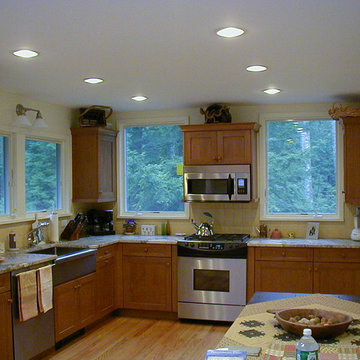
Example of a mid-sized transitional l-shaped light wood floor eat-in kitchen design in New York with a farmhouse sink, recessed-panel cabinets, medium tone wood cabinets, granite countertops, yellow backsplash, porcelain backsplash, stainless steel appliances and no island
1





