Transitional Kitchen with Yellow Backsplash Ideas
Refine by:
Budget
Sort by:Popular Today
1 - 20 of 1,263 photos
Item 1 of 3
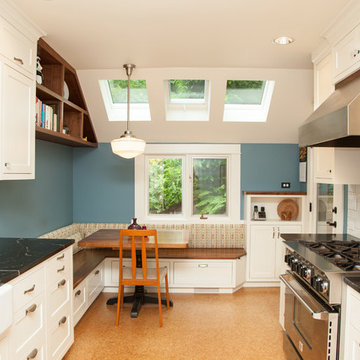
Example of a mid-sized transitional galley cork floor and brown floor eat-in kitchen design in Portland with a farmhouse sink, shaker cabinets, white cabinets, soapstone countertops, yellow backsplash, ceramic backsplash, stainless steel appliances and no island

This small kitchen and dining nook is packed full of character and charm (just like it's owner). Custom cabinets utilize every available inch of space with internal accessories

Erika Bierman Photography
Transitional u-shaped terra-cotta tile kitchen photo in Los Angeles with a farmhouse sink, flat-panel cabinets, white cabinets, yellow backsplash, subway tile backsplash, stainless steel appliances and no island
Transitional u-shaped terra-cotta tile kitchen photo in Los Angeles with a farmhouse sink, flat-panel cabinets, white cabinets, yellow backsplash, subway tile backsplash, stainless steel appliances and no island

Photography by Brad Knipstein
Large transitional l-shaped medium tone wood floor and brown floor eat-in kitchen photo in San Francisco with a farmhouse sink, flat-panel cabinets, beige cabinets, quartzite countertops, yellow backsplash, terra-cotta backsplash, stainless steel appliances, an island and white countertops
Large transitional l-shaped medium tone wood floor and brown floor eat-in kitchen photo in San Francisco with a farmhouse sink, flat-panel cabinets, beige cabinets, quartzite countertops, yellow backsplash, terra-cotta backsplash, stainless steel appliances, an island and white countertops
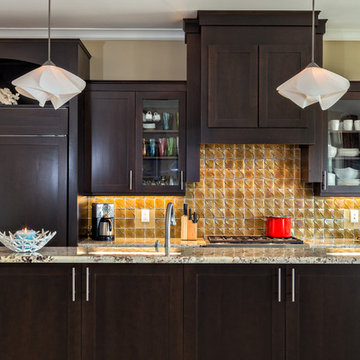
Ron Rosenzweig
Inspiration for a transitional kitchen remodel in Miami with yellow backsplash
Inspiration for a transitional kitchen remodel in Miami with yellow backsplash
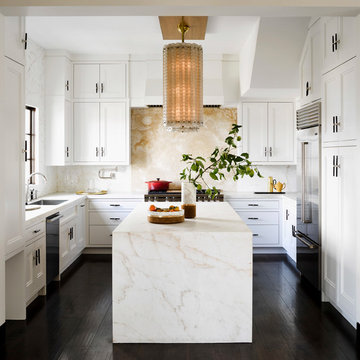
View into kitchen from family room
Douglas Friedman photography
Transitional kitchen photo in Chicago with recessed-panel cabinets, white cabinets, marble countertops, yellow backsplash, stone slab backsplash and an island
Transitional kitchen photo in Chicago with recessed-panel cabinets, white cabinets, marble countertops, yellow backsplash, stone slab backsplash and an island
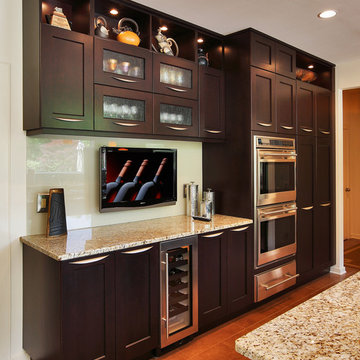
Inspiration for a large transitional u-shaped ceramic tile eat-in kitchen remodel in DC Metro with an undermount sink, shaker cabinets, dark wood cabinets, granite countertops, yellow backsplash, glass sheet backsplash, stainless steel appliances and an island
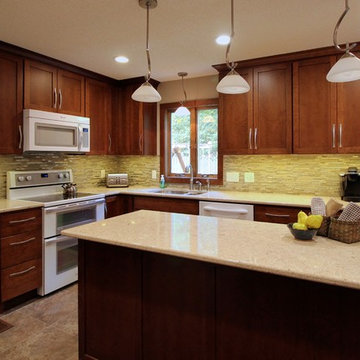
Example of a mid-sized transitional u-shaped linoleum floor eat-in kitchen design in Minneapolis with a double-bowl sink, shaker cabinets, medium tone wood cabinets, quartzite countertops, yellow backsplash, stone tile backsplash, white appliances and an island
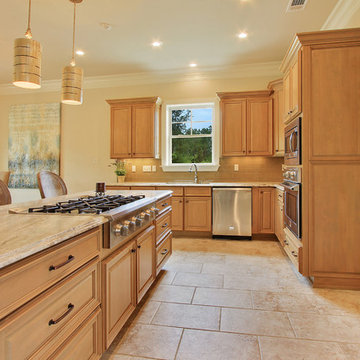
Open concept kitchen - mid-sized transitional l-shaped porcelain tile and beige floor open concept kitchen idea in New Orleans with recessed-panel cabinets, light wood cabinets, quartzite countertops, yellow backsplash, ceramic backsplash, stainless steel appliances, an island and beige countertops
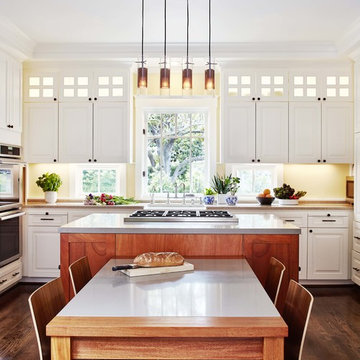
Example of a transitional dark wood floor eat-in kitchen design in San Francisco with raised-panel cabinets, white cabinets, yellow backsplash, stainless steel appliances and an island
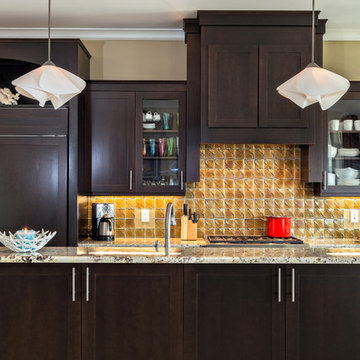
Inspiration for a transitional galley kitchen remodel in Miami with shaker cabinets, dark wood cabinets, yellow backsplash, paneled appliances and an island
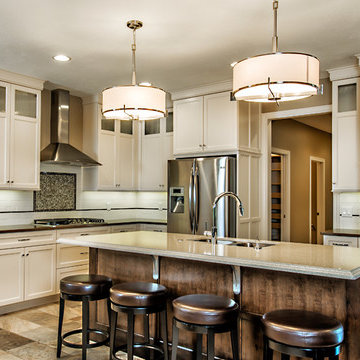
Mid-sized transitional l-shaped porcelain tile open concept kitchen photo in Other with a double-bowl sink, flat-panel cabinets, white cabinets, quartz countertops, yellow backsplash, porcelain backsplash and stainless steel appliances
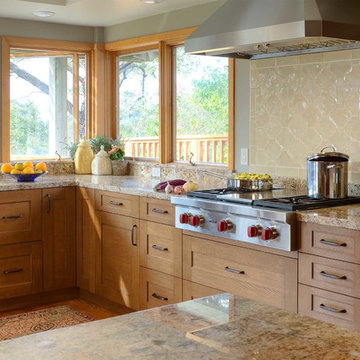
Example of a mid-sized transitional u-shaped medium tone wood floor open concept kitchen design in San Francisco with an undermount sink, shaker cabinets, medium tone wood cabinets, granite countertops, yellow backsplash, stainless steel appliances and a peninsula
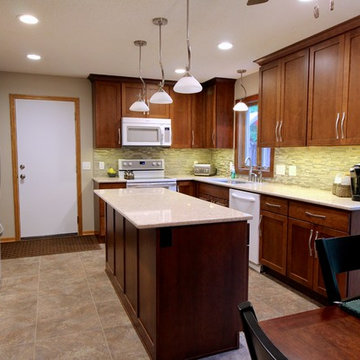
Mid-sized transitional u-shaped linoleum floor eat-in kitchen photo in Minneapolis with a double-bowl sink, shaker cabinets, medium tone wood cabinets, quartzite countertops, yellow backsplash, stone tile backsplash, white appliances and an island
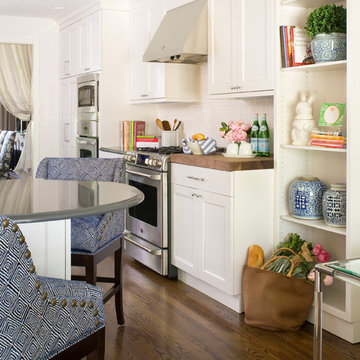
Kimberly Gavin
Transitional dark wood floor kitchen photo in Denver with recessed-panel cabinets, white cabinets, yellow backsplash, subway tile backsplash and stainless steel appliances
Transitional dark wood floor kitchen photo in Denver with recessed-panel cabinets, white cabinets, yellow backsplash, subway tile backsplash and stainless steel appliances
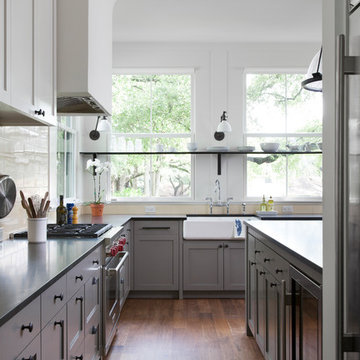
Hood is contained by custom drywall enclosure.
photo by Ryann Ford
Inspiration for a large transitional galley medium tone wood floor kitchen remodel in Austin with shaker cabinets, gray cabinets, granite countertops, yellow backsplash and black countertops
Inspiration for a large transitional galley medium tone wood floor kitchen remodel in Austin with shaker cabinets, gray cabinets, granite countertops, yellow backsplash and black countertops

Visit The Korina 14803 Como Circle or call 941 907.8131 for additional information.
3 bedrooms | 4.5 baths | 3 car garage | 4,536 SF
The Korina is John Cannon’s new model home that is inspired by a transitional West Indies style with a contemporary influence. From the cathedral ceilings with custom stained scissor beams in the great room with neighboring pristine white on white main kitchen and chef-grade prep kitchen beyond, to the luxurious spa-like dual master bathrooms, the aesthetics of this home are the epitome of timeless elegance. Every detail is geared toward creating an upscale retreat from the hectic pace of day-to-day life. A neutral backdrop and an abundance of natural light, paired with vibrant accents of yellow, blues, greens and mixed metals shine throughout the home.
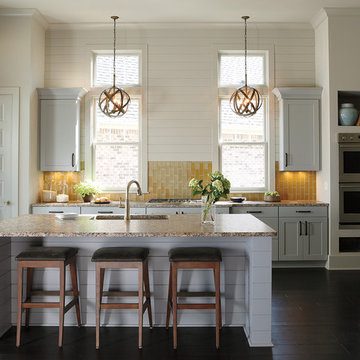
Enclosed kitchen - transitional galley dark wood floor and brown floor enclosed kitchen idea in Indianapolis with gray cabinets, yellow backsplash, glass tile backsplash, stainless steel appliances, an island and shaker cabinets
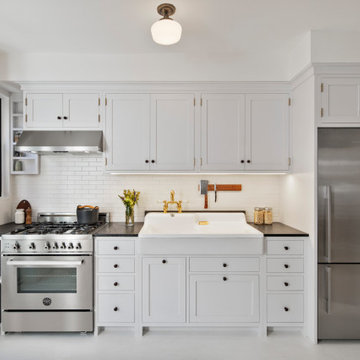
Kitchen - small transitional single-wall painted wood floor and white floor kitchen idea in New York with a farmhouse sink, shaker cabinets, gray cabinets, marble countertops, yellow backsplash, subway tile backsplash, stainless steel appliances and gray countertops
Transitional Kitchen with Yellow Backsplash Ideas
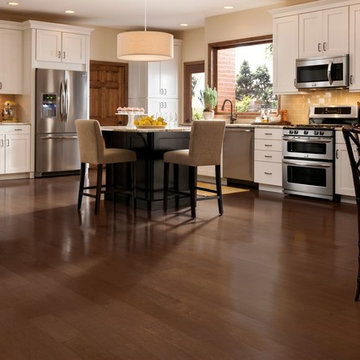
Example of a large transitional l-shaped dark wood floor and brown floor open concept kitchen design in Orange County with shaker cabinets, white cabinets, granite countertops, yellow backsplash, subway tile backsplash, stainless steel appliances and an island
1





