Transitional Kitchen with Solid Surface Countertops and Glass Tile Backsplash Ideas
Refine by:
Budget
Sort by:Popular Today
1 - 20 of 860 photos

A compact galley kitchen get new life with white cabinets, grey counters and glass tile. Open shelves display black bowls.
Small transitional galley laminate floor and brown floor eat-in kitchen photo in San Francisco with an undermount sink, shaker cabinets, white cabinets, solid surface countertops, multicolored backsplash, glass tile backsplash, stainless steel appliances, no island and gray countertops
Small transitional galley laminate floor and brown floor eat-in kitchen photo in San Francisco with an undermount sink, shaker cabinets, white cabinets, solid surface countertops, multicolored backsplash, glass tile backsplash, stainless steel appliances, no island and gray countertops

Example of a large transitional l-shaped medium tone wood floor and brown floor open concept kitchen design in Salt Lake City with white cabinets, a farmhouse sink, shaker cabinets, solid surface countertops, multicolored backsplash, glass tile backsplash, paneled appliances and an island
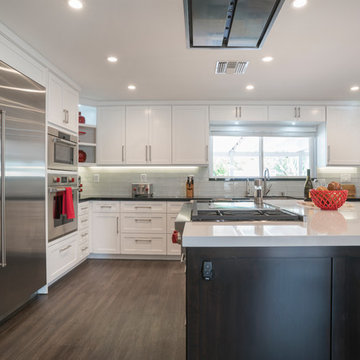
Large transitional l-shaped dark wood floor and brown floor open concept kitchen photo in Orange County with an undermount sink, shaker cabinets, white cabinets, solid surface countertops, white backsplash, glass tile backsplash, stainless steel appliances and two islands
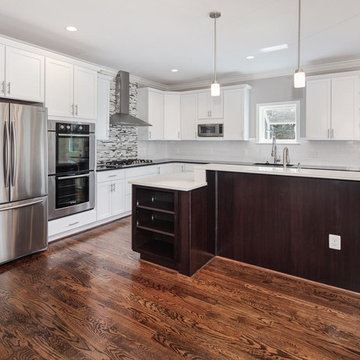
Transitional l-shaped dark wood floor open concept kitchen photo in DC Metro with recessed-panel cabinets, white cabinets, solid surface countertops, multicolored backsplash, glass tile backsplash, stainless steel appliances, an island and an undermount sink
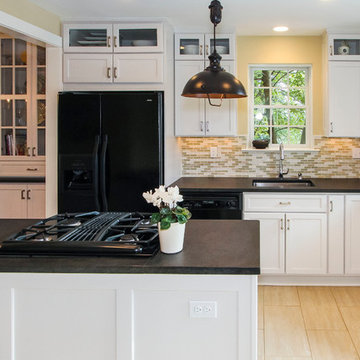
Jennifer Hoak
Eat-in kitchen - mid-sized transitional l-shaped porcelain tile and beige floor eat-in kitchen idea in DC Metro with an undermount sink, recessed-panel cabinets, white cabinets, solid surface countertops, multicolored backsplash, glass tile backsplash, black appliances, an island and black countertops
Eat-in kitchen - mid-sized transitional l-shaped porcelain tile and beige floor eat-in kitchen idea in DC Metro with an undermount sink, recessed-panel cabinets, white cabinets, solid surface countertops, multicolored backsplash, glass tile backsplash, black appliances, an island and black countertops
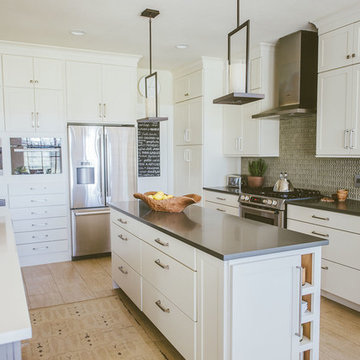
Erin Holsonback - anindoorlady.com
Example of a large transitional u-shaped porcelain tile open concept kitchen design in Austin with an undermount sink, shaker cabinets, white cabinets, stainless steel appliances, two islands, solid surface countertops, gray backsplash and glass tile backsplash
Example of a large transitional u-shaped porcelain tile open concept kitchen design in Austin with an undermount sink, shaker cabinets, white cabinets, stainless steel appliances, two islands, solid surface countertops, gray backsplash and glass tile backsplash
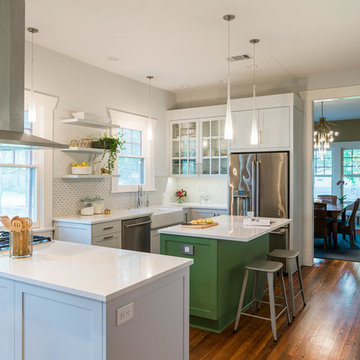
photography by Ryan Thayer Davis • Elysium "Louvre Thassos" tile at backsplash • Silestone "Blanco Maple" 3cm countertops
Mid-sized transitional medium tone wood floor and brown floor kitchen photo in Austin with a farmhouse sink, shaker cabinets, white cabinets, solid surface countertops, gray backsplash, glass tile backsplash and stainless steel appliances
Mid-sized transitional medium tone wood floor and brown floor kitchen photo in Austin with a farmhouse sink, shaker cabinets, white cabinets, solid surface countertops, gray backsplash, glass tile backsplash and stainless steel appliances
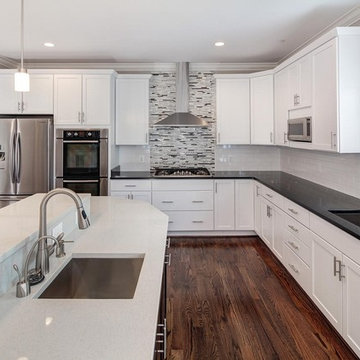
Open concept kitchen - transitional l-shaped dark wood floor open concept kitchen idea in DC Metro with an undermount sink, recessed-panel cabinets, white cabinets, solid surface countertops, multicolored backsplash, glass tile backsplash, stainless steel appliances and an island
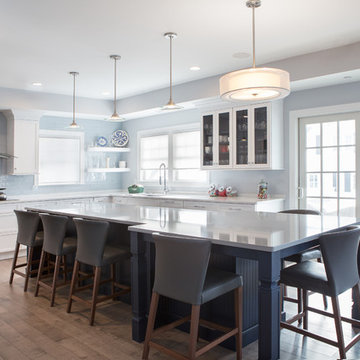
Photography by Daniela Goncalves
Mid-sized transitional u-shaped medium tone wood floor eat-in kitchen photo in Boston with an undermount sink, shaker cabinets, white cabinets, solid surface countertops, blue backsplash, glass tile backsplash, stainless steel appliances and an island
Mid-sized transitional u-shaped medium tone wood floor eat-in kitchen photo in Boston with an undermount sink, shaker cabinets, white cabinets, solid surface countertops, blue backsplash, glass tile backsplash, stainless steel appliances and an island
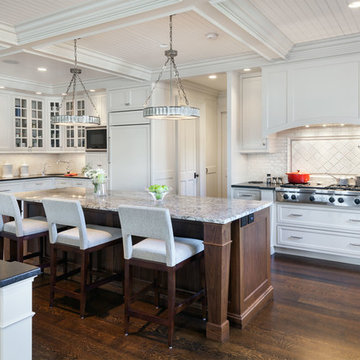
Eat-in kitchen - large transitional u-shaped dark wood floor eat-in kitchen idea in Boston with a single-bowl sink, shaker cabinets, white cabinets, solid surface countertops, white backsplash, glass tile backsplash, stainless steel appliances and an island
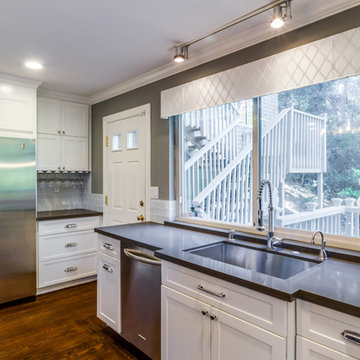
Staged and Sold Homes
Example of a transitional medium tone wood floor and brown floor kitchen design in San Francisco with an undermount sink, shaker cabinets, white cabinets, white backsplash, stainless steel appliances, solid surface countertops and glass tile backsplash
Example of a transitional medium tone wood floor and brown floor kitchen design in San Francisco with an undermount sink, shaker cabinets, white cabinets, white backsplash, stainless steel appliances, solid surface countertops and glass tile backsplash
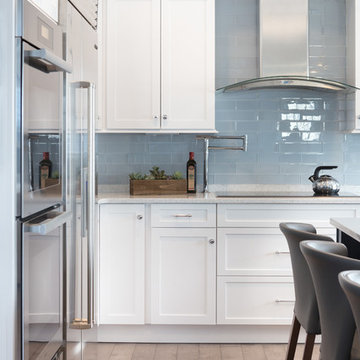
Photography by Daniela Goncalves
Example of a mid-sized transitional u-shaped medium tone wood floor eat-in kitchen design in Boston with an undermount sink, shaker cabinets, white cabinets, solid surface countertops, blue backsplash, glass tile backsplash, stainless steel appliances and an island
Example of a mid-sized transitional u-shaped medium tone wood floor eat-in kitchen design in Boston with an undermount sink, shaker cabinets, white cabinets, solid surface countertops, blue backsplash, glass tile backsplash, stainless steel appliances and an island
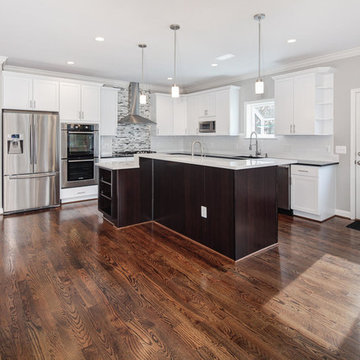
Inspiration for a transitional l-shaped dark wood floor open concept kitchen remodel in DC Metro with recessed-panel cabinets, white cabinets, solid surface countertops, multicolored backsplash, glass tile backsplash, stainless steel appliances, an island and an undermount sink
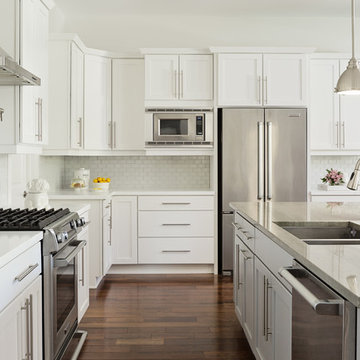
White kitchen with gray island: you can't get any more classic than that. White glass subway tile, stainless steel appliances break up the all white pallet. Chrome and acrylic barstools provide a nice juxtaposition from traditional to transitional.
Native House Photography
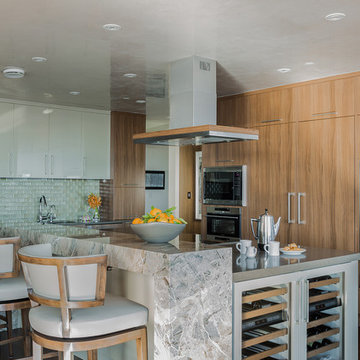
Photography by Michael J. Lee
Mid-sized transitional l-shaped medium tone wood floor open concept kitchen photo in Boston with flat-panel cabinets, medium tone wood cabinets, solid surface countertops, green backsplash, glass tile backsplash, stainless steel appliances and an island
Mid-sized transitional l-shaped medium tone wood floor open concept kitchen photo in Boston with flat-panel cabinets, medium tone wood cabinets, solid surface countertops, green backsplash, glass tile backsplash, stainless steel appliances and an island
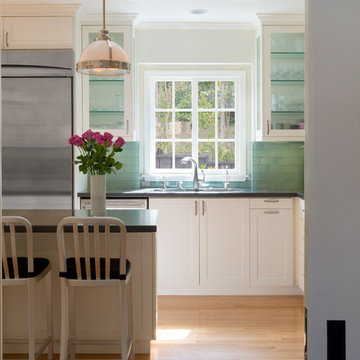
©Alexander Vertikoff
Example of a mid-sized transitional l-shaped medium tone wood floor enclosed kitchen design in Los Angeles with shaker cabinets, white cabinets, solid surface countertops, blue backsplash, glass tile backsplash, stainless steel appliances and an island
Example of a mid-sized transitional l-shaped medium tone wood floor enclosed kitchen design in Los Angeles with shaker cabinets, white cabinets, solid surface countertops, blue backsplash, glass tile backsplash, stainless steel appliances and an island
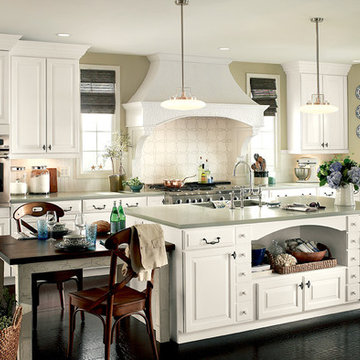
Waypoint 610 Door in Maple Linen
Inspiration for a transitional light wood floor eat-in kitchen remodel in Kansas City with a drop-in sink, glass-front cabinets, medium tone wood cabinets, solid surface countertops, beige backsplash, glass tile backsplash, stainless steel appliances and an island
Inspiration for a transitional light wood floor eat-in kitchen remodel in Kansas City with a drop-in sink, glass-front cabinets, medium tone wood cabinets, solid surface countertops, beige backsplash, glass tile backsplash, stainless steel appliances and an island
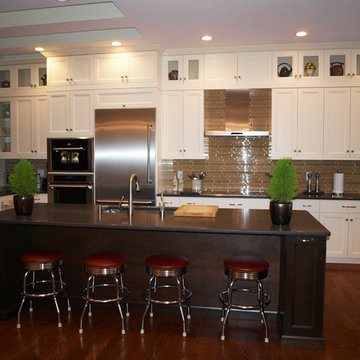
Kitchen Designer Nancy Layton Inside Out Design
Inspiration for a large transitional u-shaped medium tone wood floor eat-in kitchen remodel in New York with an undermount sink, recessed-panel cabinets, white cabinets, solid surface countertops, beige backsplash, glass tile backsplash, stainless steel appliances and an island
Inspiration for a large transitional u-shaped medium tone wood floor eat-in kitchen remodel in New York with an undermount sink, recessed-panel cabinets, white cabinets, solid surface countertops, beige backsplash, glass tile backsplash, stainless steel appliances and an island
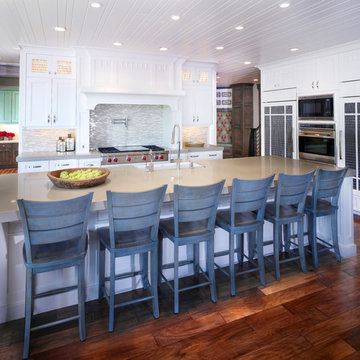
Inspiration for a large transitional l-shaped medium tone wood floor and brown floor open concept kitchen remodel in Salt Lake City with a farmhouse sink, shaker cabinets, white cabinets, solid surface countertops, multicolored backsplash, glass tile backsplash, paneled appliances and an island
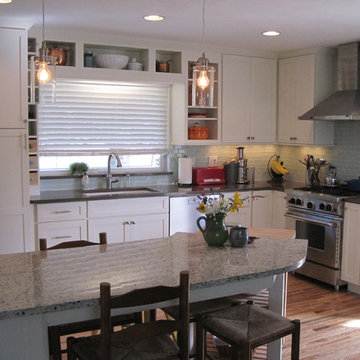
Jennie Showers
Inspiration for a mid-sized transitional l-shaped medium tone wood floor eat-in kitchen remodel in Denver with an undermount sink, shaker cabinets, white cabinets, solid surface countertops, blue backsplash, glass tile backsplash, stainless steel appliances and a peninsula
Inspiration for a mid-sized transitional l-shaped medium tone wood floor eat-in kitchen remodel in Denver with an undermount sink, shaker cabinets, white cabinets, solid surface countertops, blue backsplash, glass tile backsplash, stainless steel appliances and a peninsula
Transitional Kitchen with Solid Surface Countertops and Glass Tile Backsplash Ideas
1





