Transitional Kitchen with Subway Tile Backsplash Ideas
Refine by:
Budget
Sort by:Popular Today
1 - 20 of 56,181 photos
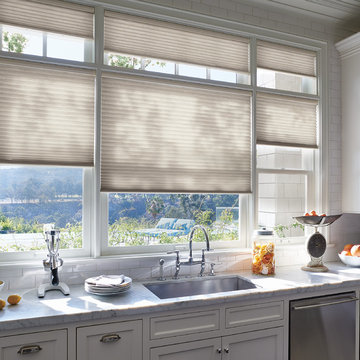
Inspiration for a transitional kitchen remodel in New York with an undermount sink, recessed-panel cabinets, white cabinets, marble countertops, white backsplash and subway tile backsplash
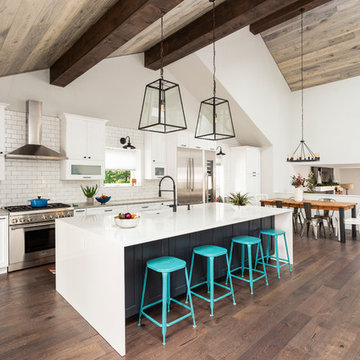
Photo by Jess Blackwell Photography
Transitional dark wood floor and brown floor open concept kitchen photo in Denver with an undermount sink, shaker cabinets, white cabinets, white backsplash, subway tile backsplash, stainless steel appliances, an island and gray countertops
Transitional dark wood floor and brown floor open concept kitchen photo in Denver with an undermount sink, shaker cabinets, white cabinets, white backsplash, subway tile backsplash, stainless steel appliances, an island and gray countertops
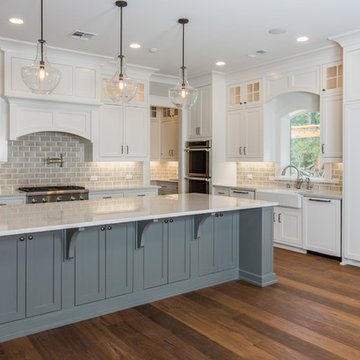
Larry Field Photography
Example of a large transitional l-shaped medium tone wood floor open concept kitchen design in Houston with a farmhouse sink, shaker cabinets, white cabinets, quartz countertops, gray backsplash, subway tile backsplash, paneled appliances and an island
Example of a large transitional l-shaped medium tone wood floor open concept kitchen design in Houston with a farmhouse sink, shaker cabinets, white cabinets, quartz countertops, gray backsplash, subway tile backsplash, paneled appliances and an island

Traditional meets modern in this charming two story tudor home. A spacious floor plan with an emphasis on natural light allows for incredible views from inside the home.
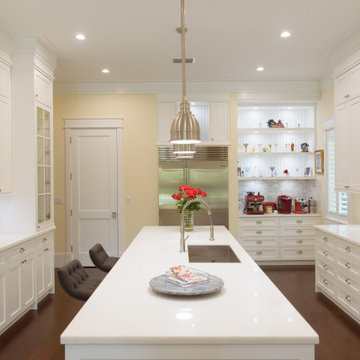
Beautiful traditional shaker kitchen. Wood cabinets fabrication natural finish interior. White lacquer paint exterior finish gives a luxurious look and durability to the kitchen. Lots of space for storage, confortable drawers, best hardware quality.

Their family expanded, and so did their home! After nearly 30 years residing in the same home they raised their children, this wonderful couple made the decision to tear down the walls and create one great open kitchen family room and dining space, partially expanding 10 feet out into their backyard. The result: a beautiful open concept space geared towards family gatherings and entertaining.
Wall color: Benjamin Moore Revere Pewter
Cabinets: Dunn Edwards Droplets
Island: Dunn Edwards Stone Maison
Flooring: LM Flooring Nature Reserve Silverado
Countertop: Cambria Torquay
Backsplash: Walker Zanger Grammercy Park
Sink: Blanco Cerana Fireclay
Photography by Amy Bartlam

Example of a mid-sized transitional dark wood floor and brown floor eat-in kitchen design in Atlanta with an undermount sink, shaker cabinets, brown cabinets, granite countertops, gray backsplash, subway tile backsplash, black appliances, an island and multicolored countertops
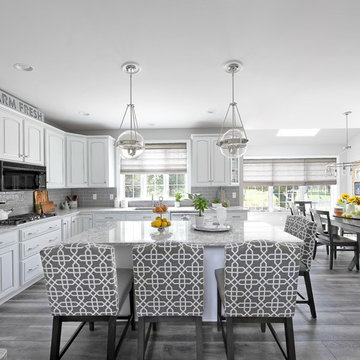
Our client wanted to renovate their kitchen but not remove their cabinetry. We designed the kitchen to include new flooring, painted their cabinets and added a gray glaze. We installed new counter top, back splash, added lighting and new furniture. The home is for a hard working family with a number of dogs so it had to be easy to clean.

Eat-in kitchen - transitional u-shaped medium tone wood floor, brown floor, exposed beam and vaulted ceiling eat-in kitchen idea in Portland with a farmhouse sink, recessed-panel cabinets, white cabinets, multicolored backsplash, subway tile backsplash, stainless steel appliances, an island and black countertops
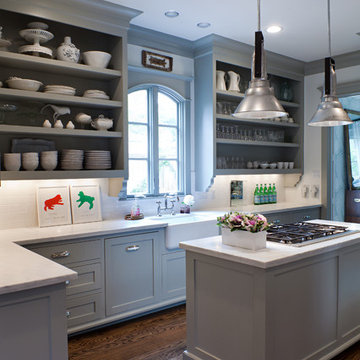
Example of a transitional kitchen design in Houston with a farmhouse sink, open cabinets, blue cabinets, white backsplash and subway tile backsplash

Kitchen remodel has a new window over sink and lots and lots of storage with mostly drawers instead of cabinets. The pullout garbage can and coffee bar are some cool examples of custom elements. The double-think countertops add the custom look the client really loved.

Inspiration for a mid-sized transitional u-shaped medium tone wood floor and brown floor eat-in kitchen remodel in Los Angeles with a farmhouse sink, recessed-panel cabinets, white cabinets, white backsplash, subway tile backsplash, stainless steel appliances, an island, white countertops and quartzite countertops

Open concept kitchen - mid-sized transitional l-shaped medium tone wood floor open concept kitchen idea in Nashville with an undermount sink, flat-panel cabinets, white cabinets, quartz countertops, gray backsplash, subway tile backsplash, stainless steel appliances and an island

Both beautiful and functional, full wall backsplashes not only provide a dramatic accent wall in the kitchen but are very easy to clean. The warm grout color keeps the design consistent.

Large transitional travertine floor and beige floor open concept kitchen photo in Houston with a farmhouse sink, shaker cabinets, black cabinets, solid surface countertops, white backsplash, subway tile backsplash, paneled appliances, two islands and white countertops

Example of a large transitional l-shaped dark wood floor and brown floor kitchen design in Orange County with an undermount sink, recessed-panel cabinets, white cabinets, white backsplash, subway tile backsplash, stainless steel appliances, an island and wood countertops

Inspiration for a transitional u-shaped eat-in kitchen remodel in Denver with a farmhouse sink, shaker cabinets, white backsplash, subway tile backsplash, stainless steel appliances and an island
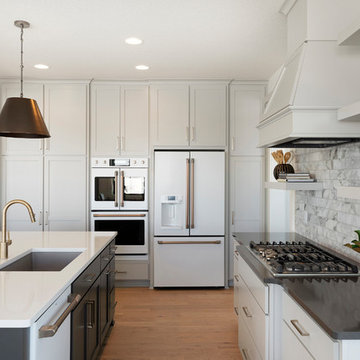
Spacecrafting
Example of a transitional light wood floor kitchen design in Minneapolis with an undermount sink, quartzite countertops, subway tile backsplash, white appliances and an island
Example of a transitional light wood floor kitchen design in Minneapolis with an undermount sink, quartzite countertops, subway tile backsplash, white appliances and an island

Kitchen - transitional u-shaped kitchen idea in Denver with white cabinets, white backsplash, subway tile backsplash and stainless steel appliances

Building a new home in an old neighborhood can present many challenges for an architect. The Warren is a beautiful example of an exterior, which blends with the surrounding structures, while the floor plan takes advantage of the available space.
A traditional façade, combining brick, shakes, and wood trim enables the design to fit well in any early 20th century borough. Copper accents and antique-inspired lanterns solidify the home’s vintage appeal.
Despite the exterior throwback, the interior of the home offers the latest in amenities and layout. Spacious dining, kitchen and hearth areas open to a comfortable back patio on the main level, while the upstairs offers a luxurious master suite and three guests bedrooms.
Transitional Kitchen with Subway Tile Backsplash Ideas
1





