Transitional Kitchen with Black Backsplash Ideas
Refine by:
Budget
Sort by:Popular Today
1 - 20 of 365 photos
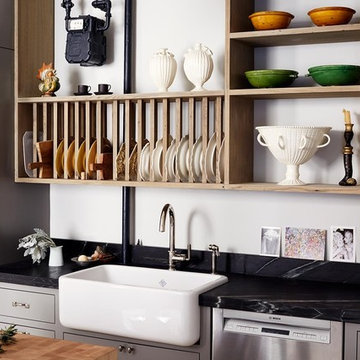
Custom chestnut open shelving with drying rack in Kitchen. With custom shaker cabinetry, farmhouse sink, and soapstone counters.
Architectural photography by Bob Martus

Snaidero LUX CLASSIC kitchen in Medium Oak Matrix. Photographed by Jennifer Hughes.
Huge transitional u-shaped medium tone wood floor and brown floor kitchen photo in DC Metro with an undermount sink, shaker cabinets, medium tone wood cabinets, marble countertops, black backsplash, stainless steel appliances and an island
Huge transitional u-shaped medium tone wood floor and brown floor kitchen photo in DC Metro with an undermount sink, shaker cabinets, medium tone wood cabinets, marble countertops, black backsplash, stainless steel appliances and an island
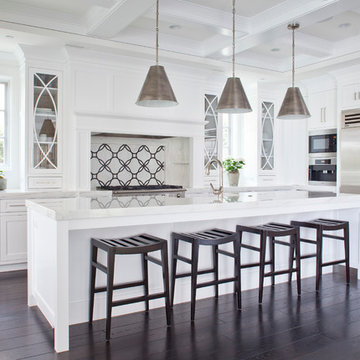
Large transitional l-shaped dark wood floor open concept kitchen photo in Los Angeles with an undermount sink, recessed-panel cabinets, white cabinets, marble countertops, black backsplash, mosaic tile backsplash and stainless steel appliances
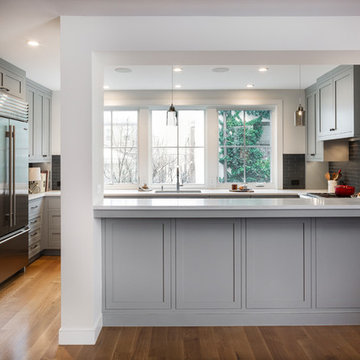
Our goal was to modernize an outdated spec kitchen by increasing the overall storage capacity and re-configuring the work-space to accommodate more use while increasing the natural light into the kitchen.
We collaborated with the Owners Architect and determined it was necessary to partially remove the wall between the kitchen and dining room. Two small windows along the rear wall were replaced with a new over-sized window bringing in massive amounts of natural light. We removed a breakfast table that previously crowded the kitchen circulation and replaced it with a breakfast counter facing the kitchen and new window.
The semi-open kitchen, delineated by the breakfast counter created a visual buffer for a busy kitchen and maximized the views and natural from the new window. By organizing every cabinet, we maximized the storage capacity and further increased the ergonomics of the kitchen using drawers for dishes and other items.
Jonathan Kolbe Photographer
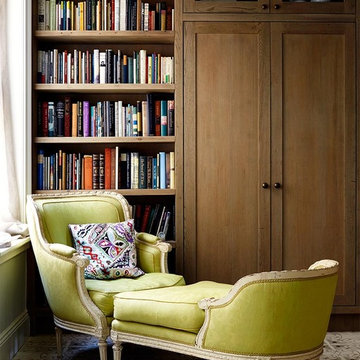
A Library within the Kitchen. With custom chestnut cabinets, encaustic tile floors, and chaise.
Architectural photography by Bob Martus
Enclosed kitchen - mid-sized transitional l-shaped concrete floor enclosed kitchen idea in New York with a farmhouse sink, shaker cabinets, gray cabinets, soapstone countertops, black backsplash, stone slab backsplash, stainless steel appliances and an island
Enclosed kitchen - mid-sized transitional l-shaped concrete floor enclosed kitchen idea in New York with a farmhouse sink, shaker cabinets, gray cabinets, soapstone countertops, black backsplash, stone slab backsplash, stainless steel appliances and an island
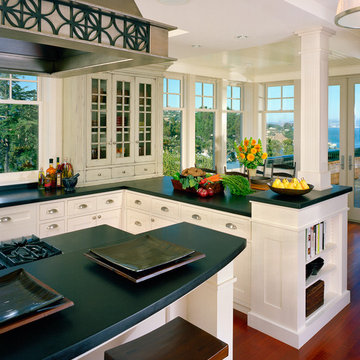
This Kitchen is designed to have the "un-fitted" look of an old Kitchen that has been remodeled over the years. Custom cabinets painted in creamy white and distressed neutral green, custom architect designed hood, honed absolute black granite counter tops, hardwood floors.
Mark Schwartz Photography
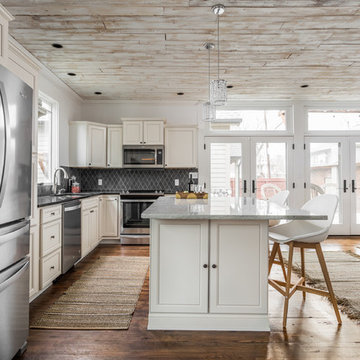
Eat-in kitchen - mid-sized transitional l-shaped brown floor and medium tone wood floor eat-in kitchen idea in Indianapolis with recessed-panel cabinets, stainless steel appliances, an island, an undermount sink, white cabinets, granite countertops, black backsplash, slate backsplash and black countertops
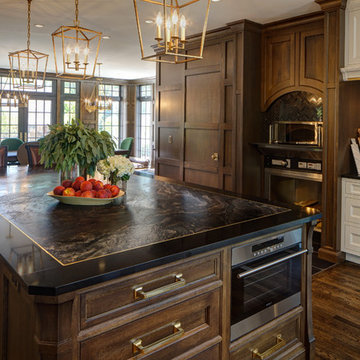
Expansive transitional kitchen featuring two-toned cabinetry, quartz in-laid counters, and gold hardware. Appliances include: Wolf range, oven and steam oven, Subzero refrigerator/freezer, Thermador dishwasher, and mobile phone controlled wood fire pizza oven. Large hidden walk-in pantry, island seating for five, wood countertop, gold trimmed range hearth with spice rack and full-high quartz backsplash.
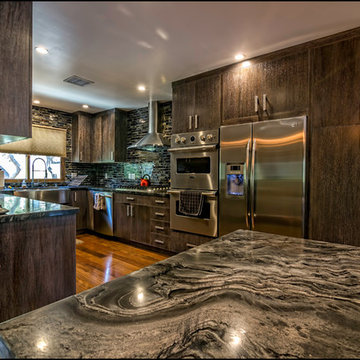
Inspiration for a large transitional u-shaped medium tone wood floor eat-in kitchen remodel in San Francisco with a farmhouse sink, flat-panel cabinets, gray cabinets, granite countertops, black backsplash, stainless steel appliances and an island
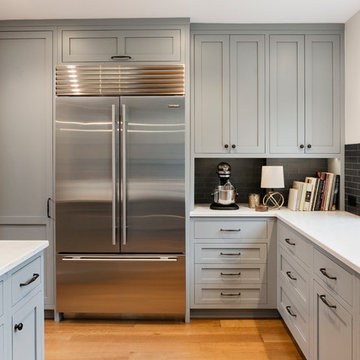
Our goal was to modernize an outdated spec kitchen by increasing the overall storage capacity and re-configuring the work-space to accommodate more use while increasing the natural light into the kitchen.
We collaborated with the Owners Architect and determined it was necessary to partially remove the wall between the kitchen and dining room. Two small windows along the rear wall were replaced with a new over-sized window bringing in massive amounts of natural light. We removed a breakfast table that previously crowded the kitchen circulation and replaced it with a breakfast counter facing the kitchen and new window.
The semi-open kitchen, delineated by the breakfast counter created a visual buffer for a busy kitchen and maximized the views and natural from the new window. By organizing every cabinet, we maximized the storage capacity and further increased the ergonomics of the kitchen using drawers for dishes and other items.
Jonathan Kolbe Photographer
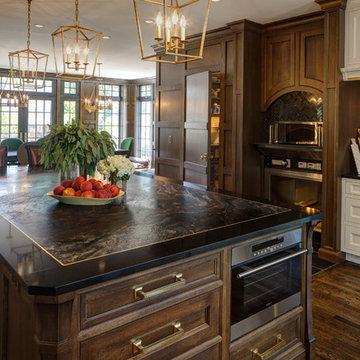
Expansive transitional kitchen featuring two-toned cabinetry, quartz in-laid counters, and gold hardware. Appliances include: Wolf range, oven and steam oven, Subzero refrigerator/freezer, Thermador dishwasher, and mobile phone controlled wood fire pizza oven. Large hidden walk-in pantry, island seating for five, wood countertop, gold trimmed range hearth with spice rack and full-high quartz backsplash.
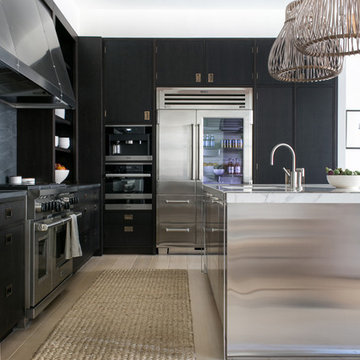
Interior Design, Custom Furniture Design, & Art Curation by Chango & Co.
Photography by Raquel Langworthy
See the full story in Domino
Open concept kitchen - large transitional l-shaped light wood floor open concept kitchen idea in New York with an undermount sink, dark wood cabinets, marble countertops, black backsplash, limestone backsplash, stainless steel appliances and an island
Open concept kitchen - large transitional l-shaped light wood floor open concept kitchen idea in New York with an undermount sink, dark wood cabinets, marble countertops, black backsplash, limestone backsplash, stainless steel appliances and an island
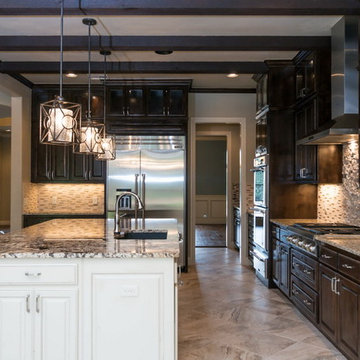
Example of a huge transitional open concept kitchen design in Oklahoma City with a drop-in sink, dark wood cabinets, granite countertops, black backsplash, glass tile backsplash, stainless steel appliances and an island
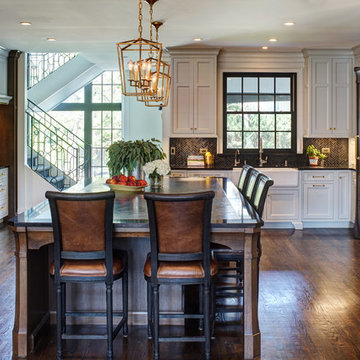
Expansive transitional kitchen featuring two-toned cabinetry, quartz in-laid counters, and gold hardware. Appliances include: Wolf range, oven and steam oven, Subzero refrigerator/freezer, Thermador dishwasher, and mobile phone controlled wood fire pizza oven. Large hidden walk-in pantry, island seating for five, gold trimmed range hearth with spice rack and full-high quartz backsplash.
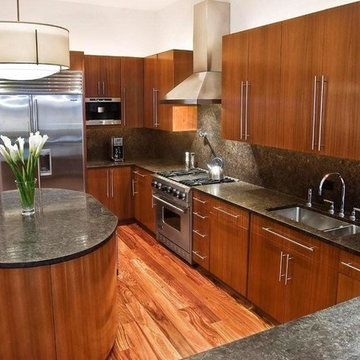
Daniel M. Alter
Example of a large transitional u-shaped medium tone wood floor kitchen pantry design in New York with a double-bowl sink, flat-panel cabinets, medium tone wood cabinets, granite countertops, black backsplash, stone slab backsplash, stainless steel appliances and an island
Example of a large transitional u-shaped medium tone wood floor kitchen pantry design in New York with a double-bowl sink, flat-panel cabinets, medium tone wood cabinets, granite countertops, black backsplash, stone slab backsplash, stainless steel appliances and an island
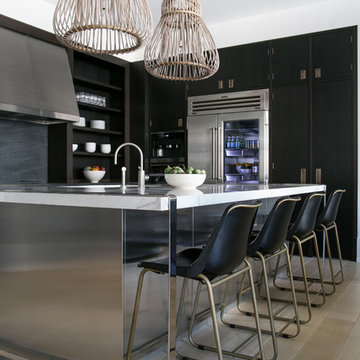
Interior Design, Custom Furniture Design, & Art Curation by Chango & Co.
Photography by Raquel Langworthy
See the full story in Domino
Inspiration for a large transitional l-shaped light wood floor open concept kitchen remodel in New York with an undermount sink, dark wood cabinets, marble countertops, black backsplash, limestone backsplash, stainless steel appliances and an island
Inspiration for a large transitional l-shaped light wood floor open concept kitchen remodel in New York with an undermount sink, dark wood cabinets, marble countertops, black backsplash, limestone backsplash, stainless steel appliances and an island
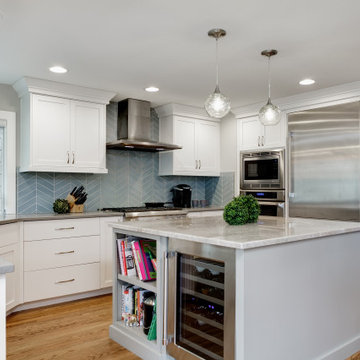
This space is all about family. The owners wanted the opportunity to be able to expand the dining table to accommodate as many people as possible. We created an island so that the "chef" would be able to prep without missing any of the family action. The clients chose high end appliances for serious cooking, however, the blue chevron backsplash keeps the space casual yet whimsical.
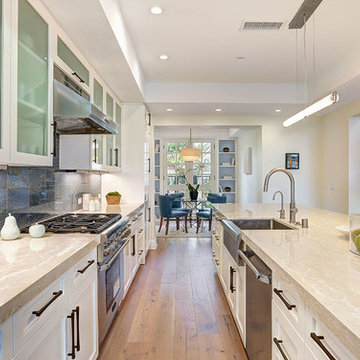
Eat-in kitchen - large transitional u-shaped medium tone wood floor and brown floor eat-in kitchen idea in Los Angeles with a single-bowl sink, shaker cabinets, white cabinets, quartzite countertops, black backsplash, stone tile backsplash, stainless steel appliances, an island and beige countertops
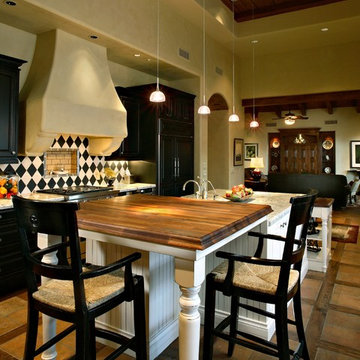
A raised "table" which is actually part of the single island in 3 levels, makes for a comfortable spot to grab a bite, or study a cookbook, while still in the heart of the kitchen. The floor is made a focal point by using reclaimed hardwood with insets of Saltillo tiles.
Photography: Pam Singleton
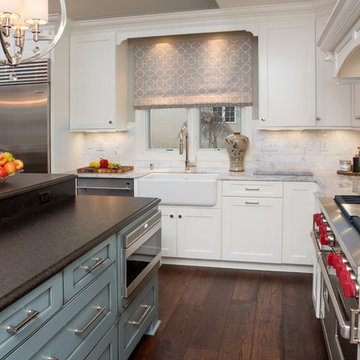
J E Evans
Example of a large transitional l-shaped dark wood floor kitchen design in Columbus with a farmhouse sink, white cabinets, black backsplash, stone slab backsplash, stainless steel appliances and an island
Example of a large transitional l-shaped dark wood floor kitchen design in Columbus with a farmhouse sink, white cabinets, black backsplash, stone slab backsplash, stainless steel appliances and an island
Transitional Kitchen with Black Backsplash Ideas
1





