Transitional Kitchen with Paneled Appliances Ideas
Refine by:
Budget
Sort by:Popular Today
1 - 20 of 1,404 photos
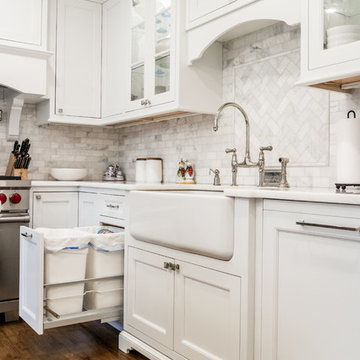
Chastity Cortijo
Kitchen - small transitional u-shaped dark wood floor and brown floor kitchen idea in New York with a farmhouse sink, recessed-panel cabinets, white cabinets, quartzite countertops, gray backsplash, marble backsplash, paneled appliances, an island and white countertops
Kitchen - small transitional u-shaped dark wood floor and brown floor kitchen idea in New York with a farmhouse sink, recessed-panel cabinets, white cabinets, quartzite countertops, gray backsplash, marble backsplash, paneled appliances, an island and white countertops

Photo Credit: Roger Turk
Eat-in kitchen - mid-sized transitional l-shaped medium tone wood floor and brown floor eat-in kitchen idea in Seattle with an undermount sink, white cabinets, soapstone countertops, shaker cabinets, an island, multicolored backsplash, mosaic tile backsplash and paneled appliances
Eat-in kitchen - mid-sized transitional l-shaped medium tone wood floor and brown floor eat-in kitchen idea in Seattle with an undermount sink, white cabinets, soapstone countertops, shaker cabinets, an island, multicolored backsplash, mosaic tile backsplash and paneled appliances
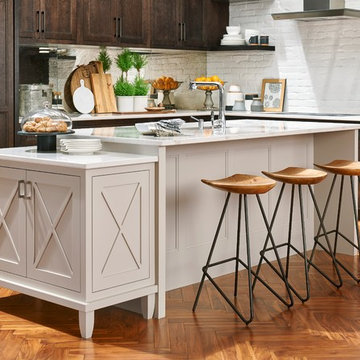
Mid-sized transitional l-shaped medium tone wood floor and brown floor eat-in kitchen photo in Minneapolis with an undermount sink, beaded inset cabinets, dark wood cabinets, quartzite countertops, white backsplash, brick backsplash, paneled appliances, an island and white countertops

A spacious colonial in the heart of the waterfront community of Greenhaven still had its original 1950s kitchen. A renovation without an addition added space by reconfiguring, and the wall between kitchen and family room was removed to create open flow. A beautiful banquette was built where the family can enjoy breakfast overlooking the pool. Kitchen Design: Studio Dearborn. Interior decorating by Lorraine Levinson. All appliances: Thermador. Countertops: Pental Quartz Lattice. Hardware: Top Knobs Chareau Series Emerald Pulls and knobs. Stools and pendant lights: West Elm. Photography: Jeff McNamara.
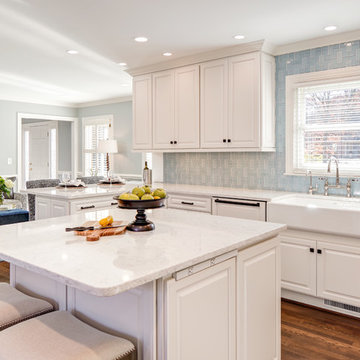
48 Layers
Example of a mid-sized transitional u-shaped medium tone wood floor and brown floor eat-in kitchen design in Other with a farmhouse sink, raised-panel cabinets, white cabinets, quartz countertops, blue backsplash, porcelain backsplash, paneled appliances and an island
Example of a mid-sized transitional u-shaped medium tone wood floor and brown floor eat-in kitchen design in Other with a farmhouse sink, raised-panel cabinets, white cabinets, quartz countertops, blue backsplash, porcelain backsplash, paneled appliances and an island
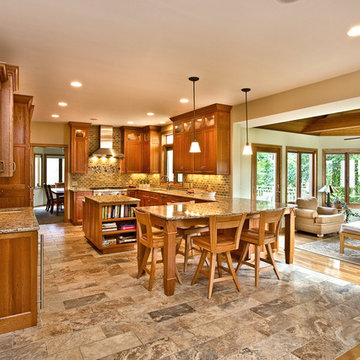
Hendrickson Custom Builder Inc.
Open concept kitchen - mid-sized transitional u-shaped ceramic tile open concept kitchen idea in Minneapolis with an undermount sink, shaker cabinets, medium tone wood cabinets, quartz countertops, green backsplash, mosaic tile backsplash, paneled appliances and an island
Open concept kitchen - mid-sized transitional u-shaped ceramic tile open concept kitchen idea in Minneapolis with an undermount sink, shaker cabinets, medium tone wood cabinets, quartz countertops, green backsplash, mosaic tile backsplash, paneled appliances and an island

Shanna Wolf
Inspiration for a mid-sized transitional u-shaped medium tone wood floor and brown floor open concept kitchen remodel in Milwaukee with a farmhouse sink, beaded inset cabinets, gray cabinets, quartz countertops, white backsplash, wood backsplash, paneled appliances, an island and white countertops
Inspiration for a mid-sized transitional u-shaped medium tone wood floor and brown floor open concept kitchen remodel in Milwaukee with a farmhouse sink, beaded inset cabinets, gray cabinets, quartz countertops, white backsplash, wood backsplash, paneled appliances, an island and white countertops
Inspiration for a mid-sized transitional l-shaped dark wood floor open concept kitchen remodel in San Francisco with an undermount sink, flat-panel cabinets, dark wood cabinets, granite countertops, mosaic tile backsplash, paneled appliances and an island
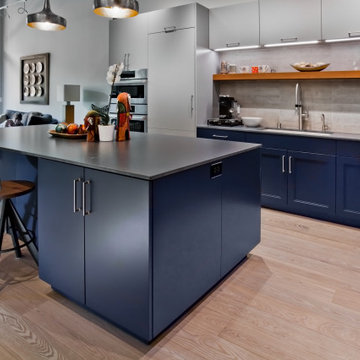
Example of a mid-sized transitional l-shaped light wood floor and brown floor eat-in kitchen design in Minneapolis with an undermount sink, recessed-panel cabinets, blue cabinets, quartz countertops, beige backsplash, ceramic backsplash, paneled appliances, an island and blue countertops

Example of a mid-sized transitional l-shaped light wood floor, brown floor and shiplap ceiling eat-in kitchen design in Other with a farmhouse sink, beaded inset cabinets, white cabinets, soapstone countertops, white backsplash, paneled appliances, an island and black countertops
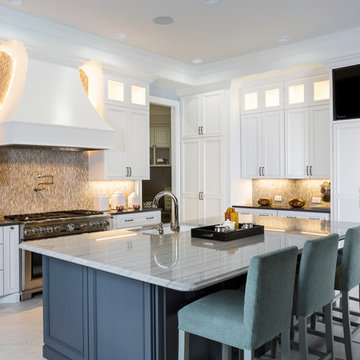
Large transitional kitchen photo in Charlotte with an island, an undermount sink, recessed-panel cabinets, white cabinets, multicolored backsplash and paneled appliances
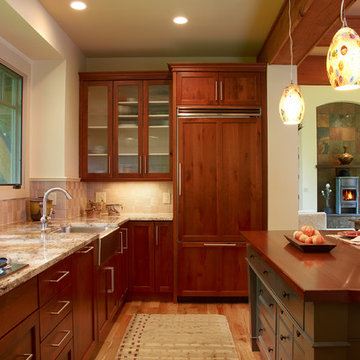
An elegant and open kitchen for homeowners who love to cook and appreciate the simplicity of straight lines, stone and mahogany. Of course, natural lighting is a must along with a flow into the living area.
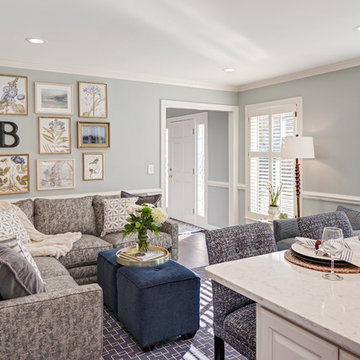
48 Layers
Example of a mid-sized transitional u-shaped medium tone wood floor and brown floor eat-in kitchen design in Other with a farmhouse sink, raised-panel cabinets, white cabinets, quartz countertops, blue backsplash, porcelain backsplash, paneled appliances and an island
Example of a mid-sized transitional u-shaped medium tone wood floor and brown floor eat-in kitchen design in Other with a farmhouse sink, raised-panel cabinets, white cabinets, quartz countertops, blue backsplash, porcelain backsplash, paneled appliances and an island
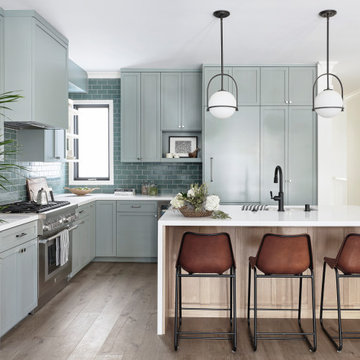
Inspiration for a mid-sized transitional l-shaped medium tone wood floor and brown floor open concept kitchen remodel in San Francisco with an undermount sink, shaker cabinets, green cabinets, quartz countertops, green backsplash, ceramic backsplash, an island, white countertops and paneled appliances
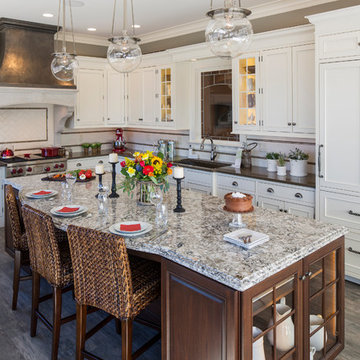
Photography credits to: Troy Thies Photography
Large transitional l-shaped ceramic tile and gray floor enclosed kitchen photo in Minneapolis with an undermount sink, beaded inset cabinets, white cabinets, quartz countertops, multicolored backsplash, subway tile backsplash, paneled appliances and an island
Large transitional l-shaped ceramic tile and gray floor enclosed kitchen photo in Minneapolis with an undermount sink, beaded inset cabinets, white cabinets, quartz countertops, multicolored backsplash, subway tile backsplash, paneled appliances and an island
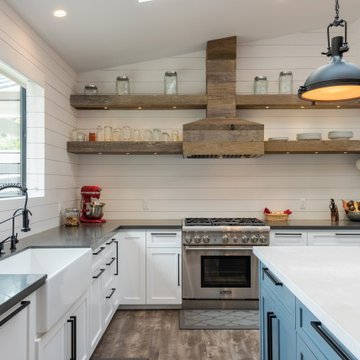
Kitchen - large transitional l-shaped medium tone wood floor and brown floor kitchen idea in Other with a farmhouse sink, shaker cabinets, white cabinets, paneled appliances, an island and gray countertops
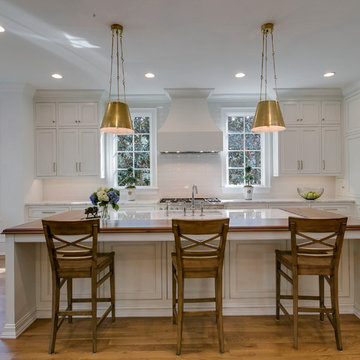
DJF Builder
Ethan Allen
Large transitional l-shaped medium tone wood floor and brown floor eat-in kitchen photo in Raleigh with an undermount sink, recessed-panel cabinets, white cabinets, white backsplash, subway tile backsplash, paneled appliances, an island and gray countertops
Large transitional l-shaped medium tone wood floor and brown floor eat-in kitchen photo in Raleigh with an undermount sink, recessed-panel cabinets, white cabinets, white backsplash, subway tile backsplash, paneled appliances, an island and gray countertops
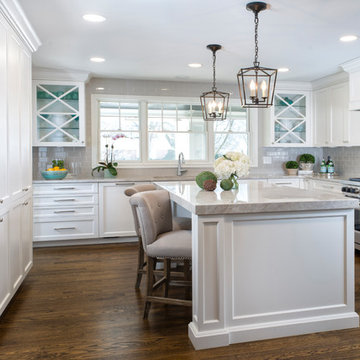
As part of an addition and remodel, we were faced with the task of introducing a shiny new kitchen into an older ranch home. We always consider the architecture of the home in our designs, and love to create new spaces, while holding true to the integrity of the original home. To accomplish this task in the home, we designed soft white cabinetry to avoid the stark contrast that could come with bright white, and then layered achromatic colors in the counter tops and back splash to create interest, warmth, and depth. We also used polished nickel hardware that serves as the perfect balance of shiny and new, while still maintaining warm tones. The aged iron lanterns and stair railing tie into design elements from the original home, while adding character and interest to this new, bright and open kitchen.
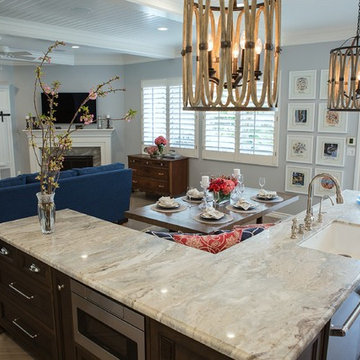
Amy Williams photography
Fun and whimsical family room & kitchen remodel. This room was custom designed for a family of 7. My client wanted a beautiful but practical space. We added lots of details such as the bead board ceiling, beams and crown molding and carved details on the fireplace.
The kitchen is full of detail and charm. Pocket door storage allows a drop zone for the kids and can easily be closed to conceal the daily mess. Beautiful fantasy brown marble counters and white marble mosaic backsplash compliment the herringbone ceramic tile floor.
We designed this custom TV unit to be left open for access to the equipment. The sliding barn doors allow the unit to be closed as an option, but the decorative boxes make it attractive to leave open for easy access.
The hex coffee tables allow for flexibility on movie night ensuring that each family member has a unique space of their own. And for a family of 7 a very large custom made sofa can accommodate everyone. The colorful palette of blues, whites, reds and pinks make this a happy space for the entire family to enjoy. Ceramic tile laid in a herringbone pattern is beautiful and practical for a large family.
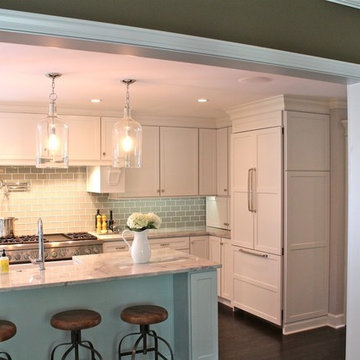
designed by: Mara Proctor
photo by: Wendy Guehne
Inspiration for a mid-sized transitional l-shaped dark wood floor eat-in kitchen remodel in Kansas City with a farmhouse sink, shaker cabinets, white cabinets, granite countertops, green backsplash, glass tile backsplash, paneled appliances and an island
Inspiration for a mid-sized transitional l-shaped dark wood floor eat-in kitchen remodel in Kansas City with a farmhouse sink, shaker cabinets, white cabinets, granite countertops, green backsplash, glass tile backsplash, paneled appliances and an island
Transitional Kitchen with Paneled Appliances Ideas
1





