Transitional L-Shaped Kitchen with Metallic Backsplash Ideas
Refine by:
Budget
Sort by:Popular Today
1 - 20 of 262 photos
Item 1 of 5
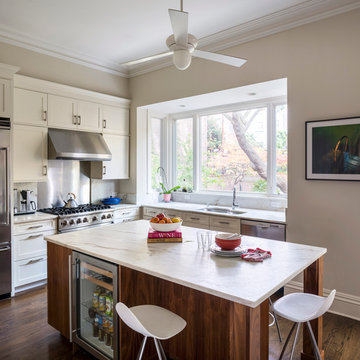
Photo by Adam Kane Macchia
Inspiration for a mid-sized transitional l-shaped medium tone wood floor and brown floor enclosed kitchen remodel in New York with a double-bowl sink, shaker cabinets, white cabinets, metallic backsplash, stainless steel appliances, an island, granite countertops and metal backsplash
Inspiration for a mid-sized transitional l-shaped medium tone wood floor and brown floor enclosed kitchen remodel in New York with a double-bowl sink, shaker cabinets, white cabinets, metallic backsplash, stainless steel appliances, an island, granite countertops and metal backsplash
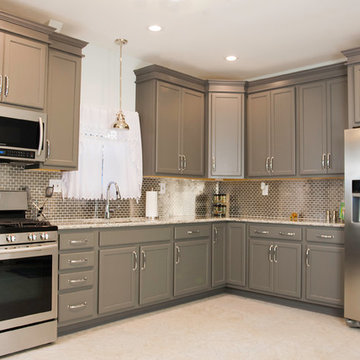
This kitchen is a perfect example of blending contemporary and traditional design elements. We installed grey cabinets and triple stacked crown molding with a stainless steel backsplash to really showcase this transitional kitchen. The Walkers in Sparrows Point, MD say it is like walking into a kitchen showroom! Contact us to see what we could do for your kitchen!
Photos by Elliot Quintin
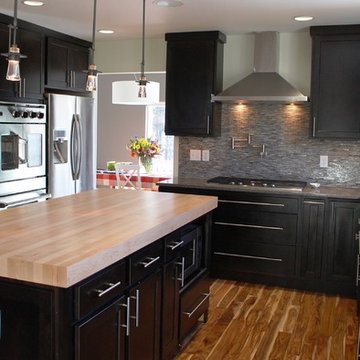
Designer Kitchen w/ Quartz Countertops & Butcher Block Island
Design: Megan Lierman
Inspiration for a mid-sized transitional l-shaped light wood floor and brown floor eat-in kitchen remodel in Other with an undermount sink, shaker cabinets, quartz countertops, metallic backsplash, glass tile backsplash, stainless steel appliances, an island and dark wood cabinets
Inspiration for a mid-sized transitional l-shaped light wood floor and brown floor eat-in kitchen remodel in Other with an undermount sink, shaker cabinets, quartz countertops, metallic backsplash, glass tile backsplash, stainless steel appliances, an island and dark wood cabinets
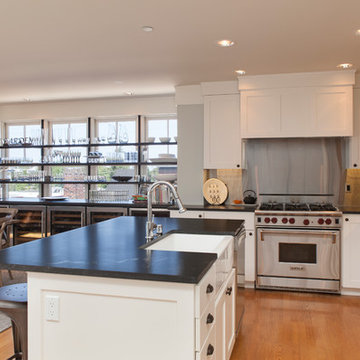
Kitchen features painted cabinets with Pental Nebula satin granite counters and stainless steel backsplash.
Evan Parker
Inspiration for a mid-sized transitional l-shaped light wood floor eat-in kitchen remodel in Seattle with a farmhouse sink, shaker cabinets, white cabinets, granite countertops, metallic backsplash, stainless steel appliances and an island
Inspiration for a mid-sized transitional l-shaped light wood floor eat-in kitchen remodel in Seattle with a farmhouse sink, shaker cabinets, white cabinets, granite countertops, metallic backsplash, stainless steel appliances and an island
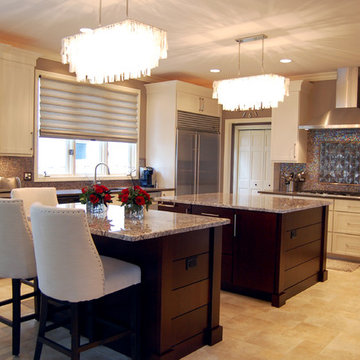
The cabinetry has a clean, modern feel with a simple shaker style on the perimeter mixed with slab doors on the island with a horizontal slab detail on the back and sides of the island.
Normandy Remodeling
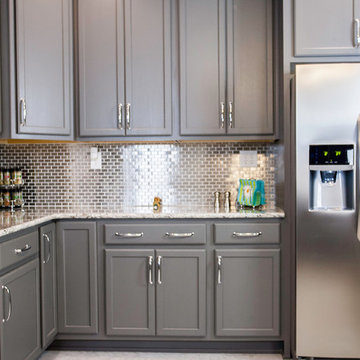
This kitchen is a perfect example of blending contemporary and traditional design elements. We installed grey cabinets and triple stacked crown molding with a stainless steel backsplash to really showcase this transitional kitchen. The Walkers in Sparrows Point, MD say it is like walking into a kitchen showroom! Contact us to see what we could do for your kitchen!
Photos by Elliot Quintin
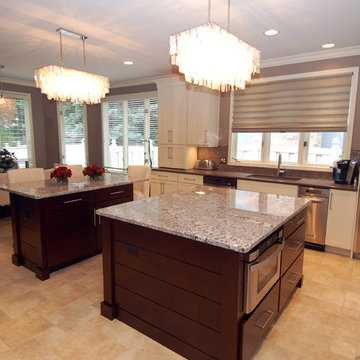
The horizontal planks on the island set it apart from a basic wainscoted island look.
The color combinations were carefully chosen to cover a wide spectrum from light to dark.
Normandy Remodeling
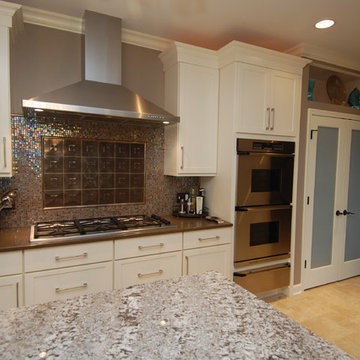
Symmetrical balance is achieved at the range with equal sized cabinets on both sides, leaving emphasis placed on the colors of the metallic tile backsplash. With layered textures, the metallic square tiles above the cooktop have dimension and contrast and add a focal point to space above the stove top.
Normandy Remodeling
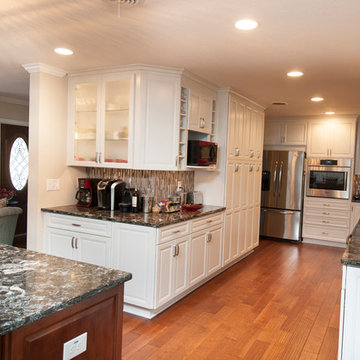
Countertop is Cambria Hollinsbrook
Cabinets: Kraftmaid: Knollwood door in Dove White and Island in Maple Chestnut
Backsplash: American Olean Morello Metal Random Amber MM04 installed vertically
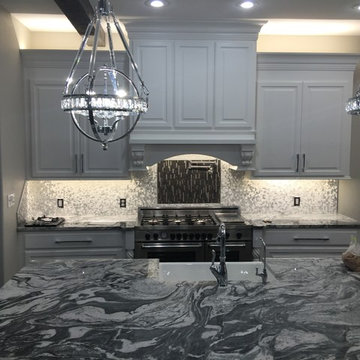
Example of a mid-sized transitional l-shaped dark wood floor and brown floor open concept kitchen design in Orange County with a farmhouse sink, raised-panel cabinets, white cabinets, marble countertops, metallic backsplash, metal backsplash, stainless steel appliances and an island
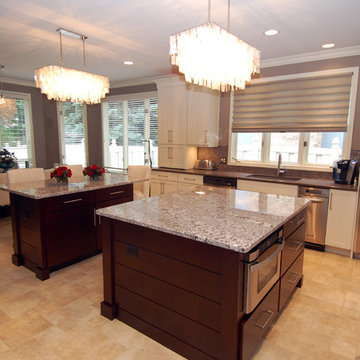
This kitchen layout created by Normandy Designer Ann Stockard includes a double island design. Two islands allow space for seating, and also a separate prep/entertaining space.
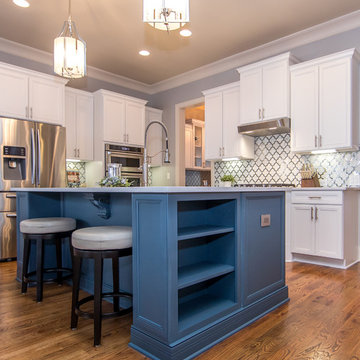
Anna Rumiantseva
Eat-in kitchen - small transitional l-shaped medium tone wood floor and brown floor eat-in kitchen idea in Atlanta with a double-bowl sink, recessed-panel cabinets, white cabinets, quartz countertops, metallic backsplash, porcelain backsplash, stainless steel appliances, an island and white countertops
Eat-in kitchen - small transitional l-shaped medium tone wood floor and brown floor eat-in kitchen idea in Atlanta with a double-bowl sink, recessed-panel cabinets, white cabinets, quartz countertops, metallic backsplash, porcelain backsplash, stainless steel appliances, an island and white countertops
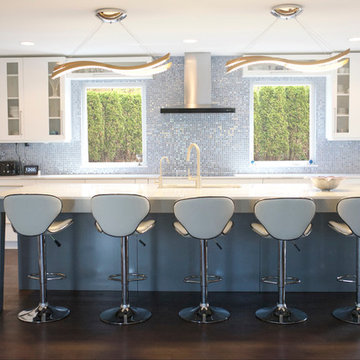
Leslie Parker
Example of a large transitional l-shaped dark wood floor eat-in kitchen design in Minneapolis with an undermount sink, flat-panel cabinets, white cabinets, quartz countertops, metallic backsplash, porcelain backsplash, stainless steel appliances and an island
Example of a large transitional l-shaped dark wood floor eat-in kitchen design in Minneapolis with an undermount sink, flat-panel cabinets, white cabinets, quartz countertops, metallic backsplash, porcelain backsplash, stainless steel appliances and an island
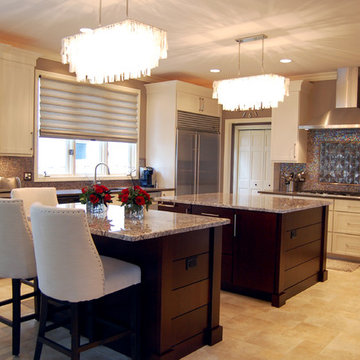
This glamorous kitchen design was created by Normandy Designer Ann Stockard. There is a touch of glamour from every vantage point. Iridescent backsplash tile provides sparkle, the shell light fixtures draw the eye up, and the chairs add a sophisticated touch.
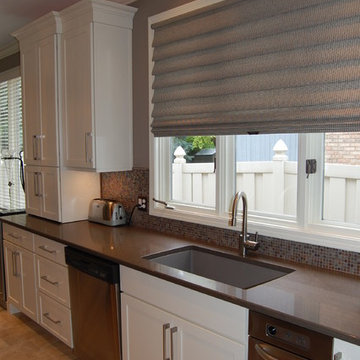
There is a touch of glamour from every vantage point in this traditional kitchen. The iridescent backsplash tile provides a touch of sparkle while the cabinetry has a clean, modern feel with a simple shaker style on the perimeter mixed with a crown detailing on the top.
Normandy Remodeling
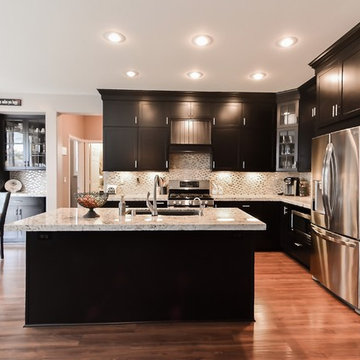
StorytellerPhotography
Example of a large transitional l-shaped laminate floor open concept kitchen design in San Francisco with an undermount sink, shaker cabinets, black cabinets, granite countertops, metallic backsplash, stone tile backsplash, stainless steel appliances and an island
Example of a large transitional l-shaped laminate floor open concept kitchen design in San Francisco with an undermount sink, shaker cabinets, black cabinets, granite countertops, metallic backsplash, stone tile backsplash, stainless steel appliances and an island
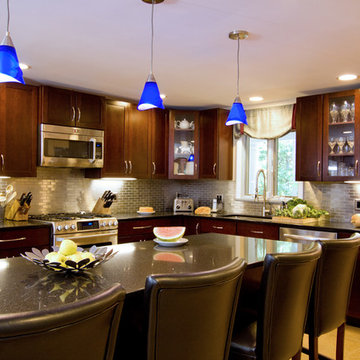
Example of a mid-sized transitional l-shaped ceramic tile open concept kitchen design in New York with an undermount sink, shaker cabinets, dark wood cabinets, quartz countertops, metallic backsplash, metal backsplash, stainless steel appliances and an island
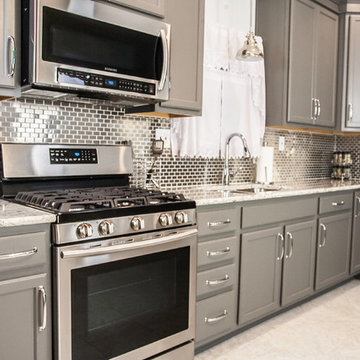
This kitchen is a perfect example of blending contemporary and traditional design elements. We installed grey cabinets and triple stacked crown molding with a stainless steel backsplash to really showcase this transitional kitchen. The Walkers in Sparrows Point, MD say it is like walking into a kitchen showroom! Contact us to see what we could do for your kitchen!
Photos by Elliot Quintin
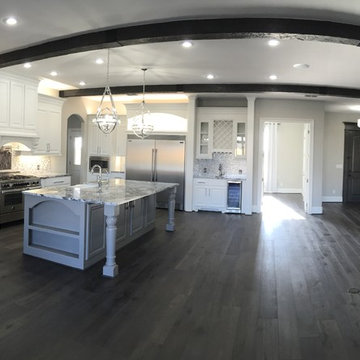
Inspiration for a mid-sized transitional l-shaped dark wood floor and brown floor open concept kitchen remodel in Orange County with a farmhouse sink, raised-panel cabinets, white cabinets, marble countertops, metallic backsplash, metal backsplash, stainless steel appliances and an island
Transitional L-Shaped Kitchen with Metallic Backsplash Ideas
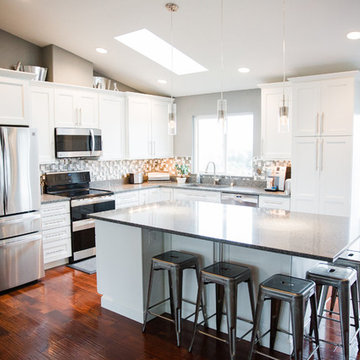
Diamond Reflections Culver door style in Maple White paint. Photo by Jessica Elle Photography.
Example of a large transitional l-shaped medium tone wood floor open concept kitchen design in Seattle with an undermount sink, flat-panel cabinets, white cabinets, quartz countertops, metallic backsplash, glass tile backsplash, stainless steel appliances and an island
Example of a large transitional l-shaped medium tone wood floor open concept kitchen design in Seattle with an undermount sink, flat-panel cabinets, white cabinets, quartz countertops, metallic backsplash, glass tile backsplash, stainless steel appliances and an island
1





