Transitional Kitchen with Granite Countertops Ideas
Refine by:
Budget
Sort by:Popular Today
1 - 20 of 1,138 photos
Item 1 of 4
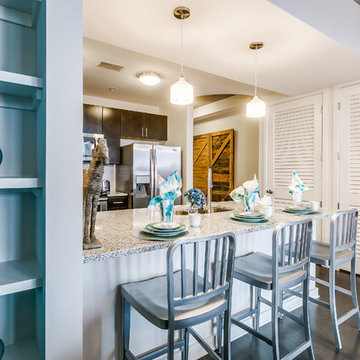
An open living space captures the specatular views from every room.
Photography by Anthony Ford Photography and Tourmaxx Real Estate Media
Small transitional medium tone wood floor and brown floor kitchen photo in Dallas with a double-bowl sink, glass-front cabinets, dark wood cabinets, granite countertops, white backsplash, marble backsplash, stainless steel appliances and an island
Small transitional medium tone wood floor and brown floor kitchen photo in Dallas with a double-bowl sink, glass-front cabinets, dark wood cabinets, granite countertops, white backsplash, marble backsplash, stainless steel appliances and an island
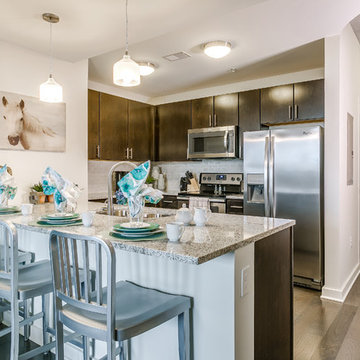
An open living space captures the specatular views from every room.
Photography by Anthony Ford Photography and Tourmaxx Real Estate Media
Inspiration for a small transitional medium tone wood floor and brown floor kitchen remodel in Dallas with a double-bowl sink, glass-front cabinets, dark wood cabinets, granite countertops, white backsplash, marble backsplash, stainless steel appliances and an island
Inspiration for a small transitional medium tone wood floor and brown floor kitchen remodel in Dallas with a double-bowl sink, glass-front cabinets, dark wood cabinets, granite countertops, white backsplash, marble backsplash, stainless steel appliances and an island
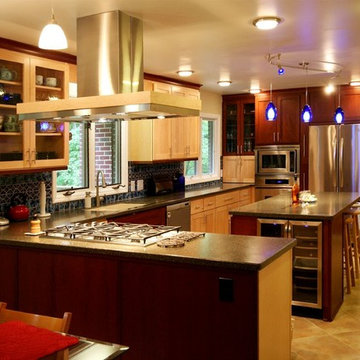
A small, cramped and seriously outdated kitchen received a major boost by bumping the far wall over several feet into what used to be a garage. The result gave them significantly more countertop and storage spaces, plus niceties like the wine and drink refrigerator
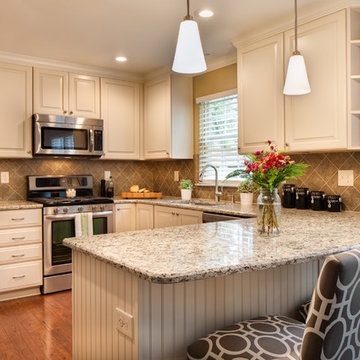
© Deborah Scannell Photography
Small transitional u-shaped eat-in kitchen photo in Charlotte with raised-panel cabinets, white cabinets, granite countertops, brown backsplash, ceramic backsplash, stainless steel appliances, a peninsula and an undermount sink
Small transitional u-shaped eat-in kitchen photo in Charlotte with raised-panel cabinets, white cabinets, granite countertops, brown backsplash, ceramic backsplash, stainless steel appliances, a peninsula and an undermount sink

Inspiration for a small transitional galley light wood floor enclosed kitchen remodel in Dallas with an undermount sink, shaker cabinets, white cabinets, granite countertops, blue backsplash, glass tile backsplash, stainless steel appliances and a peninsula
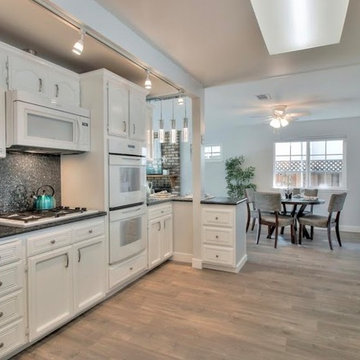
Small transitional galley light wood floor and beige floor eat-in kitchen photo in San Francisco with a single-bowl sink, recessed-panel cabinets, white cabinets, granite countertops, black backsplash, white appliances, no island and black countertops
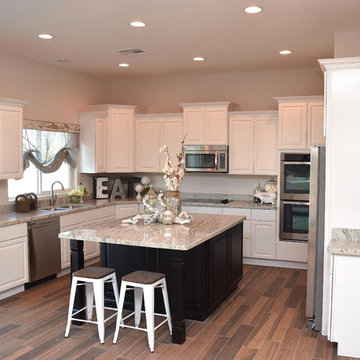
A small, comfortable traditional kitchen area with all the amenities. A small budget can go a long with with proper planning and design. 10+ foot ceilings and wide walk areas increase the feel and size of the area, along with providing a more comfortable cooking, food preparation, or dining experience.
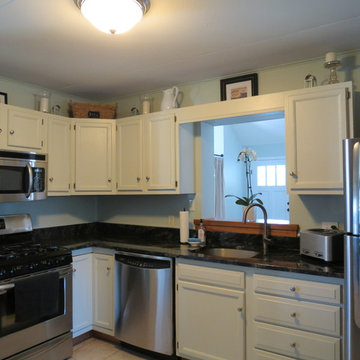
Inspiration for a small transitional l-shaped ceramic tile eat-in kitchen remodel in Boston with an undermount sink, recessed-panel cabinets, gray cabinets, granite countertops, stainless steel appliances and a peninsula
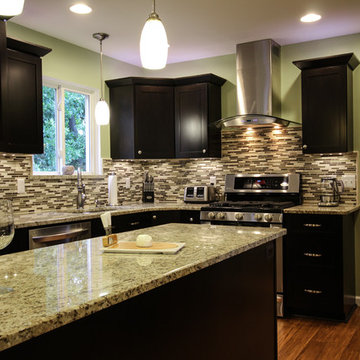
Transitional u-shaped eat-in kitchen photo in Detroit with an undermount sink, shaker cabinets, black cabinets, granite countertops, gray backsplash and stainless steel appliances
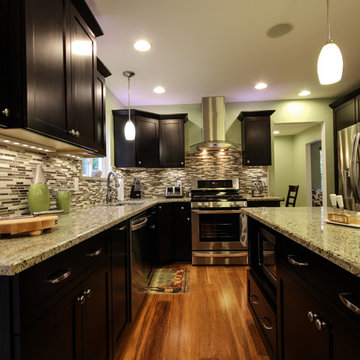
Inspiration for a transitional u-shaped eat-in kitchen remodel in Detroit with an undermount sink, shaker cabinets, black cabinets, granite countertops, gray backsplash and stainless steel appliances
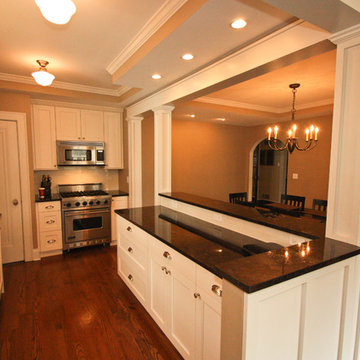
Enclosed kitchen - small transitional galley dark wood floor enclosed kitchen idea in Chicago with an undermount sink, beaded inset cabinets, white cabinets, granite countertops, white backsplash, porcelain backsplash, stainless steel appliances and an island
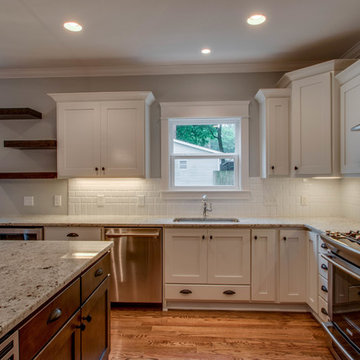
Showcase Photography
Inspiration for a mid-sized transitional l-shaped light wood floor eat-in kitchen remodel in Nashville with an undermount sink, shaker cabinets, white cabinets, granite countertops, white backsplash, subway tile backsplash, stainless steel appliances and an island
Inspiration for a mid-sized transitional l-shaped light wood floor eat-in kitchen remodel in Nashville with an undermount sink, shaker cabinets, white cabinets, granite countertops, white backsplash, subway tile backsplash, stainless steel appliances and an island
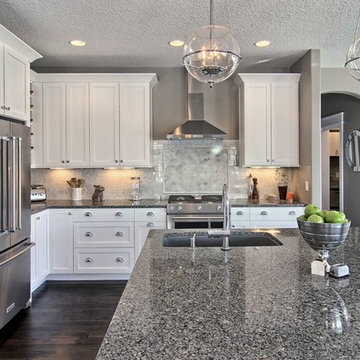
BlueLaVaMedia
Open concept kitchen - mid-sized transitional l-shaped dark wood floor open concept kitchen idea in Other with a single-bowl sink, shaker cabinets, white cabinets, granite countertops, gray backsplash, stone tile backsplash, stainless steel appliances and an island
Open concept kitchen - mid-sized transitional l-shaped dark wood floor open concept kitchen idea in Other with a single-bowl sink, shaker cabinets, white cabinets, granite countertops, gray backsplash, stone tile backsplash, stainless steel appliances and an island
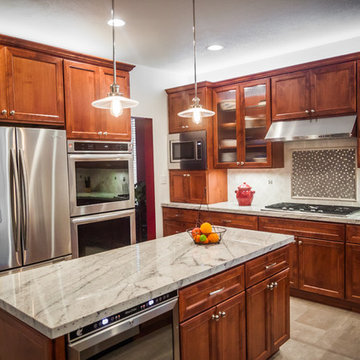
Capture.Create Photography
Mid-sized transitional u-shaped porcelain tile eat-in kitchen photo in San Francisco with a farmhouse sink, flat-panel cabinets, dark wood cabinets, granite countertops, white backsplash, glass tile backsplash, stainless steel appliances and an island
Mid-sized transitional u-shaped porcelain tile eat-in kitchen photo in San Francisco with a farmhouse sink, flat-panel cabinets, dark wood cabinets, granite countertops, white backsplash, glass tile backsplash, stainless steel appliances and an island
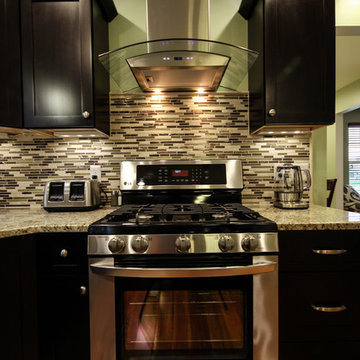
Example of a transitional u-shaped eat-in kitchen design in Detroit with an undermount sink, shaker cabinets, black cabinets, granite countertops, gray backsplash and stainless steel appliances
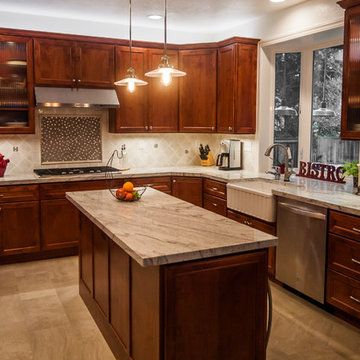
Capture.Create Photography
Example of a mid-sized transitional u-shaped porcelain tile eat-in kitchen design in San Francisco with a farmhouse sink, flat-panel cabinets, dark wood cabinets, granite countertops, white backsplash, glass tile backsplash, stainless steel appliances and an island
Example of a mid-sized transitional u-shaped porcelain tile eat-in kitchen design in San Francisco with a farmhouse sink, flat-panel cabinets, dark wood cabinets, granite countertops, white backsplash, glass tile backsplash, stainless steel appliances and an island
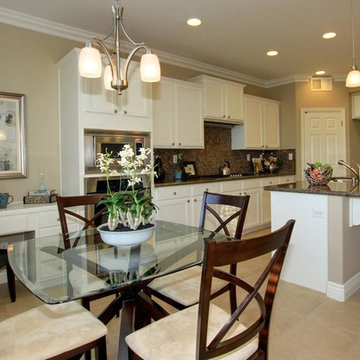
We painted the existing wood cabinets in this house because the wood tone was outdated for this home. The cost savings of painting VS getting new cabinets, allowed us to get new granite counters, mosaic marble backsplash and new lighting. Adding the cabinet hardware updated the look as well for resale
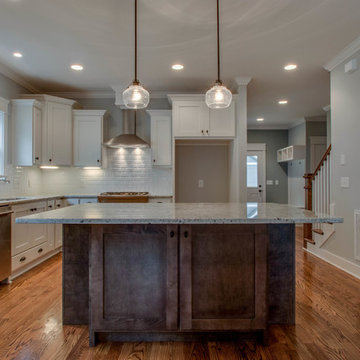
Showcase Photography
Inspiration for a mid-sized transitional l-shaped light wood floor eat-in kitchen remodel in Nashville with an undermount sink, shaker cabinets, white cabinets, granite countertops, white backsplash, subway tile backsplash, stainless steel appliances and an island
Inspiration for a mid-sized transitional l-shaped light wood floor eat-in kitchen remodel in Nashville with an undermount sink, shaker cabinets, white cabinets, granite countertops, white backsplash, subway tile backsplash, stainless steel appliances and an island
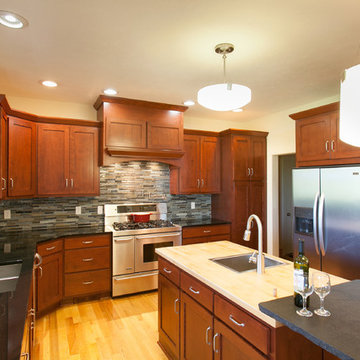
I was called in to add a touch of color to this kitchen. The homeowner had a beautiful kitchen, but wanted to add some color to the space. I selected a multicolored glass tile for the back-splash. This tile really ties the kitchen into the living and eat-in kitchen. Photography by Mark Bealer @ Studio 66.
Transitional Kitchen with Granite Countertops Ideas
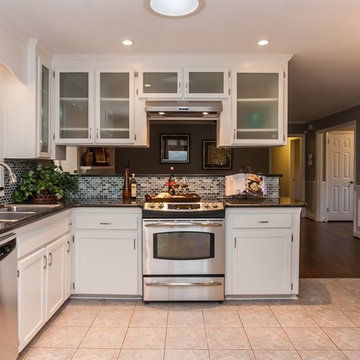
The owner wanted to save her cabinets, so we painted them white and replaced the panels with glass for the uppers.
Example of a small transitional l-shaped porcelain tile eat-in kitchen design in Raleigh with an undermount sink, recessed-panel cabinets, white cabinets, granite countertops, blue backsplash, glass tile backsplash, stainless steel appliances and no island
Example of a small transitional l-shaped porcelain tile eat-in kitchen design in Raleigh with an undermount sink, recessed-panel cabinets, white cabinets, granite countertops, blue backsplash, glass tile backsplash, stainless steel appliances and no island
1





