Transitional Kitchen with Glass Sheet Backsplash Ideas
Refine by:
Budget
Sort by:Popular Today
1 - 20 of 49 photos
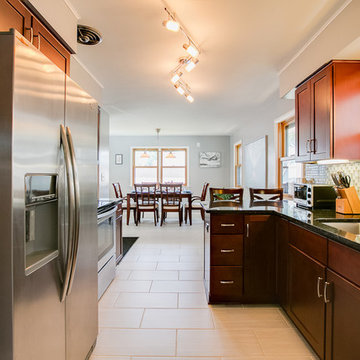
We updated this small Minneapolis kitchen by adding a peninsula for extra storage and seating, creating space for a dishwasher for ease of cleaning dishes, and a pantry for extra storage. The ultimate goal was to create more usable space within the existing kitchen footprint, freshen up the kitchen through the use of lighting and brighter colors on the floor, backsplash, and paint; as well as stick with the charm of this cute Minneapolis home.
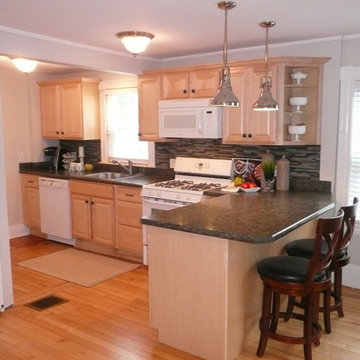
Staging & Photos by: Betsy Konaxis, BK Classic Collections Home Stagers.
Inspiration for a mid-sized transitional l-shaped light wood floor enclosed kitchen remodel in Boston with a drop-in sink, raised-panel cabinets, light wood cabinets, granite countertops, multicolored backsplash, glass sheet backsplash, white appliances and no island
Inspiration for a mid-sized transitional l-shaped light wood floor enclosed kitchen remodel in Boston with a drop-in sink, raised-panel cabinets, light wood cabinets, granite countertops, multicolored backsplash, glass sheet backsplash, white appliances and no island
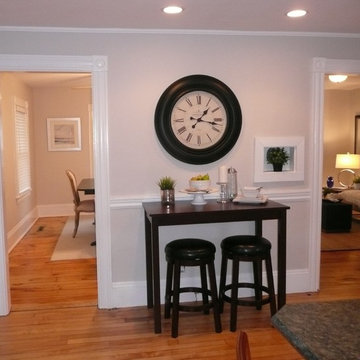
Staging & Photos by: Betsy Konaxis, BK Classic Collections Home Stagers.
Example of a mid-sized transitional l-shaped light wood floor enclosed kitchen design in Boston with a drop-in sink, raised-panel cabinets, light wood cabinets, granite countertops, multicolored backsplash, glass sheet backsplash, white appliances and no island
Example of a mid-sized transitional l-shaped light wood floor enclosed kitchen design in Boston with a drop-in sink, raised-panel cabinets, light wood cabinets, granite countertops, multicolored backsplash, glass sheet backsplash, white appliances and no island
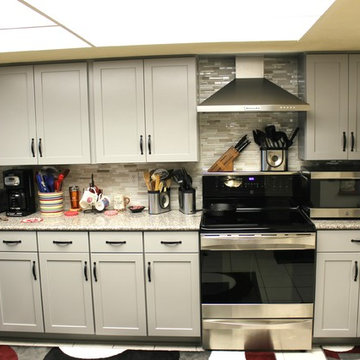
Inspiration for a small transitional u-shaped ceramic tile and pink floor open concept kitchen remodel in Dallas with shaker cabinets, gray cabinets, granite countertops, multicolored backsplash, glass sheet backsplash, stainless steel appliances, a peninsula and a double-bowl sink
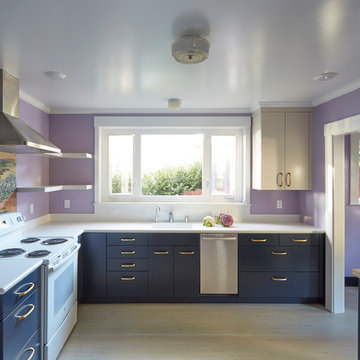
Mike Kaskel
Inspiration for a mid-sized transitional l-shaped vinyl floor enclosed kitchen remodel in San Francisco with an integrated sink, flat-panel cabinets, blue cabinets, solid surface countertops, multicolored backsplash, glass sheet backsplash, stainless steel appliances and no island
Inspiration for a mid-sized transitional l-shaped vinyl floor enclosed kitchen remodel in San Francisco with an integrated sink, flat-panel cabinets, blue cabinets, solid surface countertops, multicolored backsplash, glass sheet backsplash, stainless steel appliances and no island
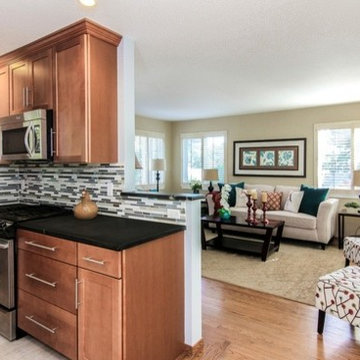
Small transitional l-shaped porcelain tile eat-in kitchen photo in San Francisco with an undermount sink, shaker cabinets, medium tone wood cabinets, soapstone countertops, multicolored backsplash, glass sheet backsplash and stainless steel appliances
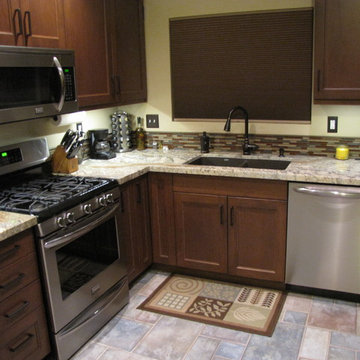
Robert Cameron
Inspiration for a small transitional l-shaped ceramic tile eat-in kitchen remodel in Los Angeles with an undermount sink, shaker cabinets, medium tone wood cabinets, granite countertops, brown backsplash, glass sheet backsplash and stainless steel appliances
Inspiration for a small transitional l-shaped ceramic tile eat-in kitchen remodel in Los Angeles with an undermount sink, shaker cabinets, medium tone wood cabinets, granite countertops, brown backsplash, glass sheet backsplash and stainless steel appliances
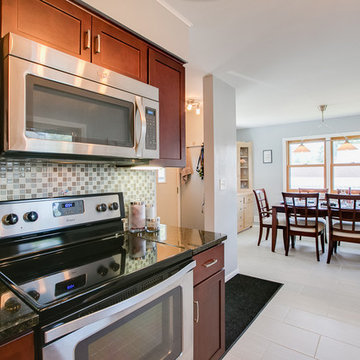
We updated this small Minneapolis kitchen by adding a peninsula for extra storage and seating, creating space for a dishwasher for ease of cleaning dishes, and a pantry for extra storage. The ultimate goal was to create more usable space within the existing kitchen footprint, freshen up the kitchen through the use of lighting and brighter colors on the floor, backsplash, and paint; as well as stick with the charm of this cute Minneapolis home.
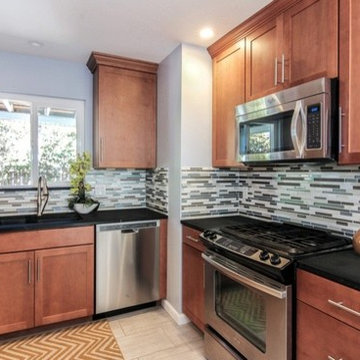
Inspiration for a small transitional l-shaped porcelain tile eat-in kitchen remodel in San Francisco with an undermount sink, shaker cabinets, medium tone wood cabinets, soapstone countertops, multicolored backsplash, glass sheet backsplash and stainless steel appliances
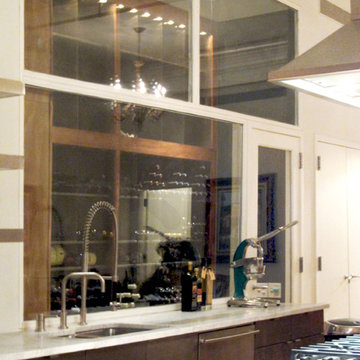
Example of a mid-sized transitional galley medium tone wood floor kitchen design in New York with an undermount sink, flat-panel cabinets, marble countertops, glass sheet backsplash, stainless steel appliances, an island and dark wood cabinets
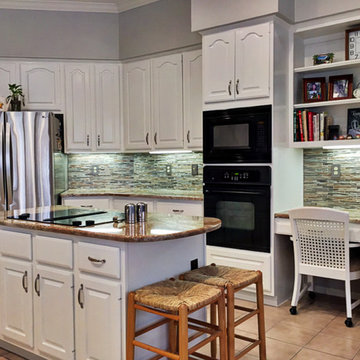
Example of a mid-sized transitional u-shaped open concept kitchen design in Houston with white cabinets, granite countertops, multicolored backsplash, glass sheet backsplash and an island
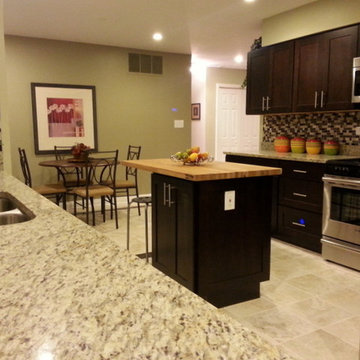
Photots By: Samantha Powell
Mid-sized transitional galley porcelain tile and gray floor eat-in kitchen photo in Chicago with an undermount sink, recessed-panel cabinets, medium tone wood cabinets, granite countertops, gray backsplash, glass sheet backsplash, stainless steel appliances and an island
Mid-sized transitional galley porcelain tile and gray floor eat-in kitchen photo in Chicago with an undermount sink, recessed-panel cabinets, medium tone wood cabinets, granite countertops, gray backsplash, glass sheet backsplash, stainless steel appliances and an island
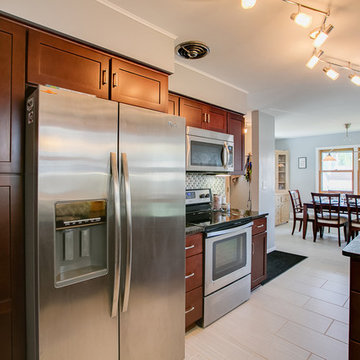
We updated this small Minneapolis kitchen by adding a peninsula for extra storage and seating, creating space for a dishwasher for ease of cleaning dishes, and a pantry for extra storage. The ultimate goal was to create more usable space within the existing kitchen footprint, freshen up the kitchen through the use of lighting and brighter colors on the floor, backsplash, and paint; as well as stick with the charm of this cute Minneapolis home.
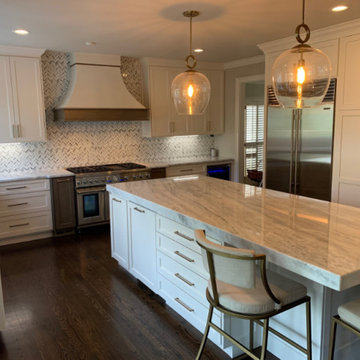
The client wanted a space that exuded excellence and this mosaic tile complimented the cabinetry and countertops/island. This kitchen now has such a sophisticated appeal.
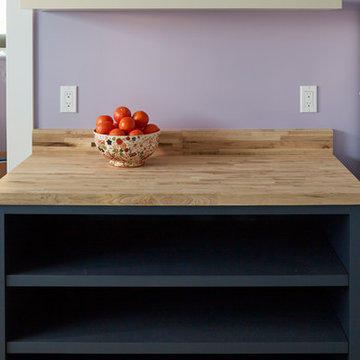
Mike Kaskel
Example of a mid-sized transitional l-shaped vinyl floor enclosed kitchen design in San Francisco with an integrated sink, flat-panel cabinets, blue cabinets, solid surface countertops, multicolored backsplash, glass sheet backsplash, stainless steel appliances and no island
Example of a mid-sized transitional l-shaped vinyl floor enclosed kitchen design in San Francisco with an integrated sink, flat-panel cabinets, blue cabinets, solid surface countertops, multicolored backsplash, glass sheet backsplash, stainless steel appliances and no island
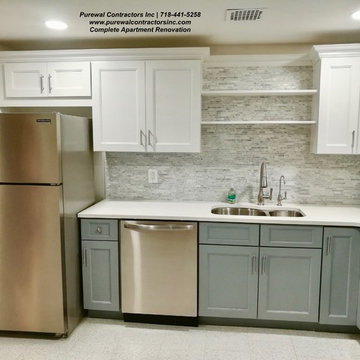
Part of a Complete Apartment Renovation, Purewal Was Able to also Restore this kitchen to its Glory, with With our Design and Build Service We where able to full gut and provide new custom kitchen cabinet and finsihes but also provided much needed lighting from before
Call To Renovate Your Project Today @ 718-441-5258 or visit us @ 718-441-5258
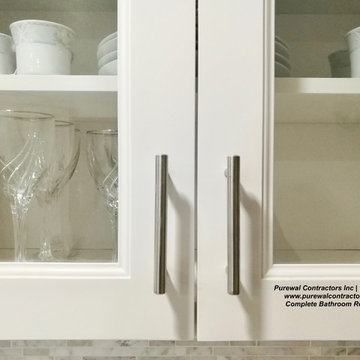
Part of a Complete Apartment Renovation, Purewal Was Able to also Restore this kitchen to its Glory, with With our Design and Build Service We where able to full gut and provide new custom kitchen cabinet and finsihes but also provided much needed lighting from before
Call To Renovate Your Project Today @ 718-441-5258 or visit us @ 718-441-5258
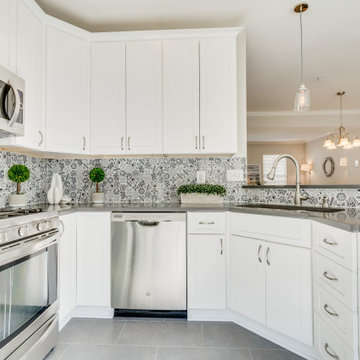
Example of a small transitional u-shaped porcelain tile and gray floor eat-in kitchen design in DC Metro with a single-bowl sink, shaker cabinets, white cabinets, quartz countertops, gray backsplash, glass sheet backsplash, stainless steel appliances, a peninsula and gray countertops
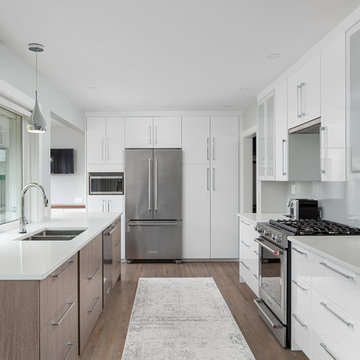
A sleek, modern kitchen has become an entertaining mecca. Caesarstone countertops are easy to clean with no maintenance. The fridge is surrounded by storage. A gas stove makes cooking effortless. The sleek hood fan turns on when you pull it out but disappears when not in use. A single sheet of glass with subtle grey colouring makes for a sleek backsplash. All countertop appliances are hidden creating a calm oasis. The cabinet boxes are by IKEA but with custom fronts and pulls, it becomes a one of a kind kitchen.
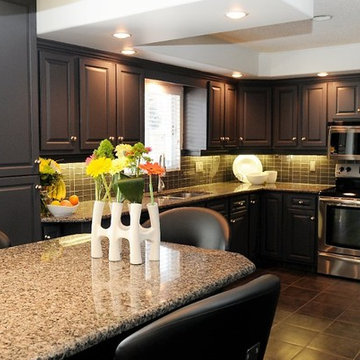
Lori asked me what she should do with her 1980's kitchen? I told her painted oak was one of my favourites and it is. It gets rid of the honey oak but keeps the beautiful grain. We picked dark grey (gray) as she wanted to make it look new and updated before she put it on the market. Needless to say people loved it and it sold really quickly!
Chantelle @ Funktional Space Interior Decorating, Saskatoon, Sk.
Transitional Kitchen with Glass Sheet Backsplash Ideas
1





