Transitional Single-Wall Kitchen Ideas
Refine by:
Budget
Sort by:Popular Today
1 - 20 of 267 photos
Item 1 of 4
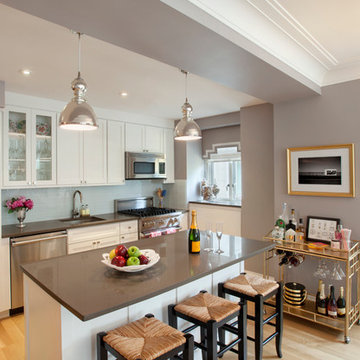
Photography: Mark LaRosa
Inspiration for a small transitional single-wall light wood floor eat-in kitchen remodel in New York with an undermount sink, shaker cabinets, white cabinets, blue backsplash, glass tile backsplash, stainless steel appliances and an island
Inspiration for a small transitional single-wall light wood floor eat-in kitchen remodel in New York with an undermount sink, shaker cabinets, white cabinets, blue backsplash, glass tile backsplash, stainless steel appliances and an island
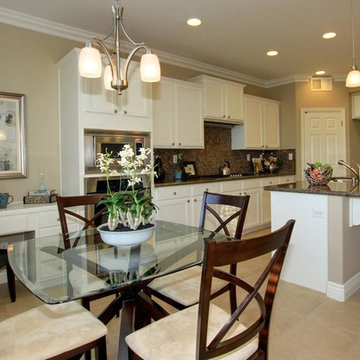
We painted the existing wood cabinets in this house because the wood tone was outdated for this home. The cost savings of painting VS getting new cabinets, allowed us to get new granite counters, mosaic marble backsplash and new lighting. Adding the cabinet hardware updated the look as well for resale
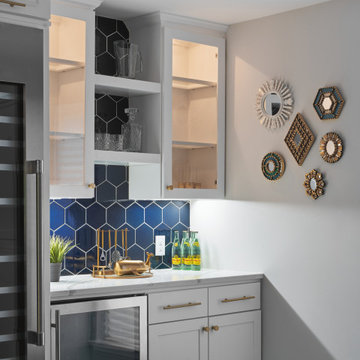
Anchored by a Navy Blue Hexagon Tile Backsplash, this transitional style kitchen serves up some nautical vibes with its classic blue and white color pairing. Love the look? Sample navy blue tiles and more at fireclaytile.com.
TILE SHOWN
6" Hexagon Tiles in Navy Blue
DESIGN
John Gioffre
PHOTOS
Leonid Furmansky
INSTALLER
Revent Remodeling + Construction
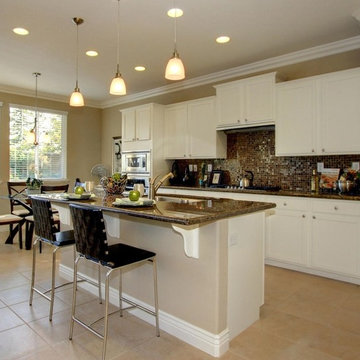
We painted the existing wood cabinets in this house because the wood tone was outdated for this home. The cost savings of painting VS getting new cabinets, allowed us to get new granite counters, mosaic marble backsplash and new lighting. Adding the cabinet hardware updated the look as well for resale
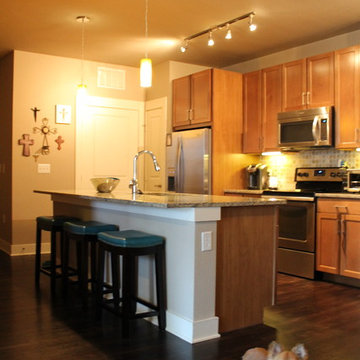
Megan Lopez
Inspiration for a small transitional single-wall dark wood floor kitchen remodel in Dallas with a double-bowl sink, shaker cabinets, light wood cabinets, granite countertops, multicolored backsplash, stone tile backsplash, stainless steel appliances and an island
Inspiration for a small transitional single-wall dark wood floor kitchen remodel in Dallas with a double-bowl sink, shaker cabinets, light wood cabinets, granite countertops, multicolored backsplash, stone tile backsplash, stainless steel appliances and an island
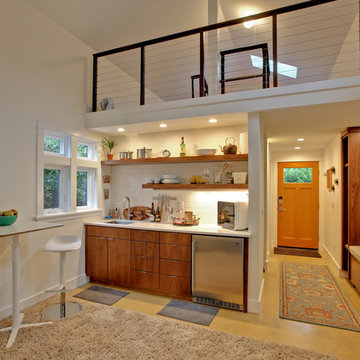
Example of a small transitional single-wall concrete floor open concept kitchen design in Portland with flat-panel cabinets, dark wood cabinets, quartz countertops, white backsplash, subway tile backsplash, stainless steel appliances and no island
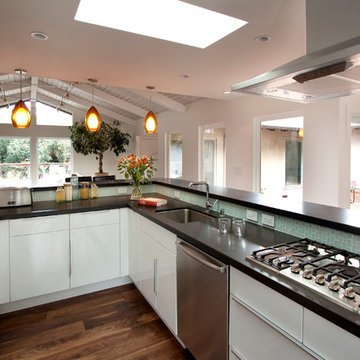
Timothy Manning
Inspiration for a transitional single-wall eat-in kitchen remodel in San Francisco with an undermount sink, flat-panel cabinets, white cabinets and stainless steel appliances
Inspiration for a transitional single-wall eat-in kitchen remodel in San Francisco with an undermount sink, flat-panel cabinets, white cabinets and stainless steel appliances
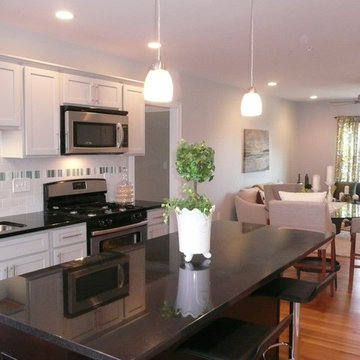
Staging & Photo's by: Betsy Konaxis, BK Classic Collections Home Stagers
Example of a small transitional single-wall medium tone wood floor eat-in kitchen design in Boston with an undermount sink, recessed-panel cabinets, white cabinets, granite countertops, white backsplash, ceramic backsplash, stainless steel appliances and an island
Example of a small transitional single-wall medium tone wood floor eat-in kitchen design in Boston with an undermount sink, recessed-panel cabinets, white cabinets, granite countertops, white backsplash, ceramic backsplash, stainless steel appliances and an island
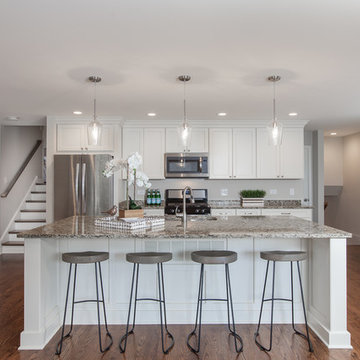
Example of a small transitional single-wall medium tone wood floor and brown floor open concept kitchen design in Chicago with a double-bowl sink, shaker cabinets, white cabinets, granite countertops, white backsplash, ceramic backsplash, stainless steel appliances and an island
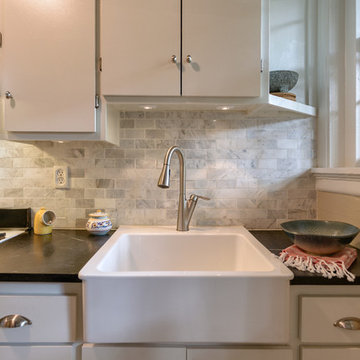
Some spaces are best understood before and after. Our Carytown Kitchen project demonstrates how a small space can be transformed for minimal expense.
First and foremost was maximizing space. With only 9 sf of built-in counter space we understood these work surfaces needed to be kept free of small appliances and clutter - and that meant extra storage. The introduction of high wall cabinets provides much needed storage for occasional use equipment and helps keep everything dust-free in the process.
Photograph by Stephen Barling.
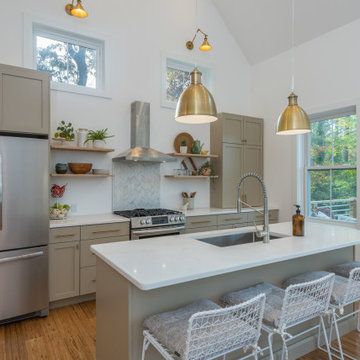
Open kitchen with large island, floating shelves, and herringbone backsplash.
Example of a mid-sized transitional single-wall bamboo floor and brown floor eat-in kitchen design in Other with an undermount sink, shaker cabinets, beige cabinets, quartz countertops, white backsplash, ceramic backsplash, stainless steel appliances, an island and white countertops
Example of a mid-sized transitional single-wall bamboo floor and brown floor eat-in kitchen design in Other with an undermount sink, shaker cabinets, beige cabinets, quartz countertops, white backsplash, ceramic backsplash, stainless steel appliances, an island and white countertops
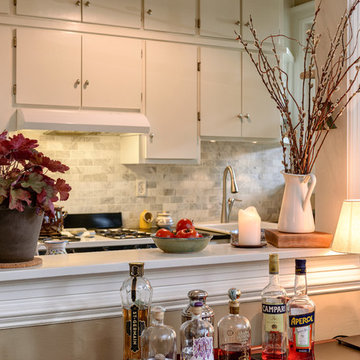
Some spaces are best understood before and after. Our Carytown Kitchen project demonstrates how a small space can be transformed for minimal expense.
First and foremost was maximizing space. With only 9 sf of built-in counter space we understood these work surfaces needed to be kept free of small appliances and clutter - and that meant extra storage. The introduction of high wall cabinets provides much needed storage for occasional use equipment and helps keep everything dust-free in the process.
Photograph by Stephen Barling.
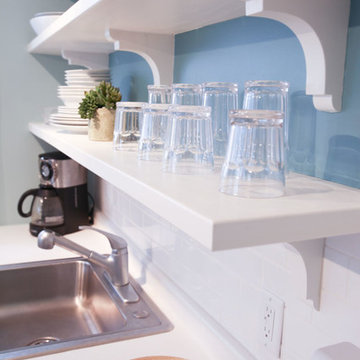
Photo By: Hannah Lloyd
Inspiration for a small transitional single-wall kitchen remodel in Minneapolis with a single-bowl sink, open cabinets, white cabinets, laminate countertops, white backsplash and subway tile backsplash
Inspiration for a small transitional single-wall kitchen remodel in Minneapolis with a single-bowl sink, open cabinets, white cabinets, laminate countertops, white backsplash and subway tile backsplash
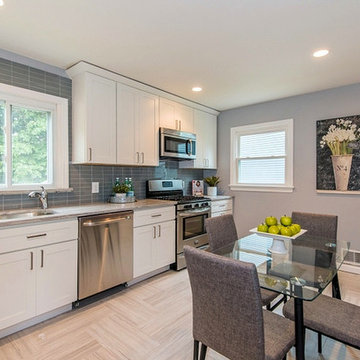
Realtor client looking to take an old mistreated home renovate and flip. The house was in total disrepair and needed a lot of tlc! We opened up some walls to create a roomy feel and stripped it down to the studs to create a homey living situation for a great starter home!
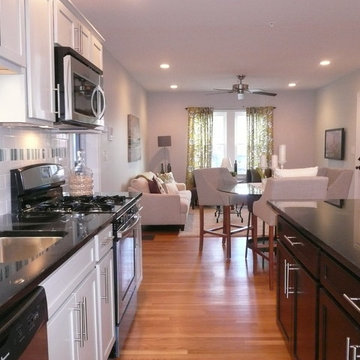
Staging & Photo's by: Betsy Konaxis, BK Classic Collections Home Stagers
Inspiration for a small transitional single-wall medium tone wood floor eat-in kitchen remodel in Boston with an undermount sink, recessed-panel cabinets, white cabinets, granite countertops, white backsplash, ceramic backsplash, stainless steel appliances and an island
Inspiration for a small transitional single-wall medium tone wood floor eat-in kitchen remodel in Boston with an undermount sink, recessed-panel cabinets, white cabinets, granite countertops, white backsplash, ceramic backsplash, stainless steel appliances and an island
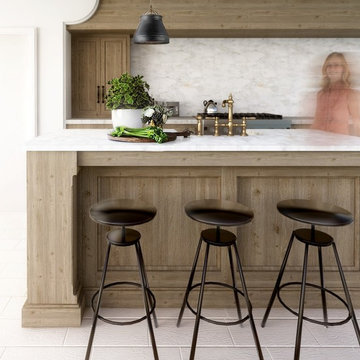
Eat-in kitchen - mid-sized transitional single-wall white floor eat-in kitchen idea in Miami with flat-panel cabinets, light wood cabinets, marble countertops, white backsplash, marble backsplash and an island
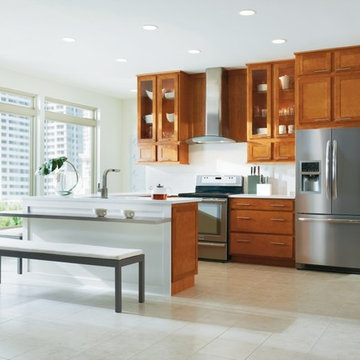
Transitional single-wall eat-in kitchen photo in Other with light wood cabinets and stainless steel appliances
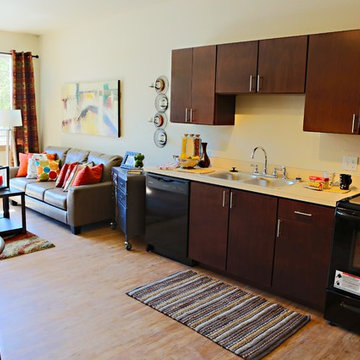
http://www.craigvollmerphotography.com
Small transitional single-wall vinyl floor eat-in kitchen photo in Denver with flat-panel cabinets, dark wood cabinets, laminate countertops and black appliances
Small transitional single-wall vinyl floor eat-in kitchen photo in Denver with flat-panel cabinets, dark wood cabinets, laminate countertops and black appliances
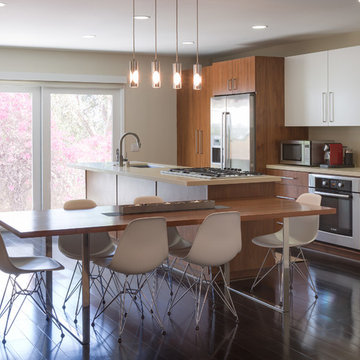
©Teague Hunziker
Example of a small transitional single-wall dark wood floor eat-in kitchen design in Los Angeles with an undermount sink, flat-panel cabinets, medium tone wood cabinets, solid surface countertops, beige backsplash, stone slab backsplash, stainless steel appliances, an island and beige countertops
Example of a small transitional single-wall dark wood floor eat-in kitchen design in Los Angeles with an undermount sink, flat-panel cabinets, medium tone wood cabinets, solid surface countertops, beige backsplash, stone slab backsplash, stainless steel appliances, an island and beige countertops
Transitional Single-Wall Kitchen Ideas
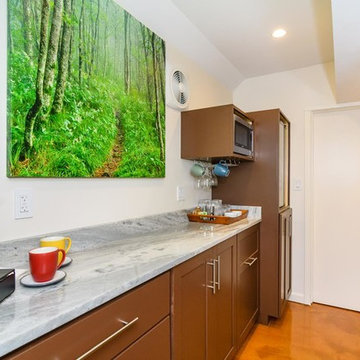
Inspiration for a small transitional single-wall concrete floor and beige floor enclosed kitchen remodel in Other with shaker cabinets, brown cabinets, quartz countertops and stainless steel appliances
1





