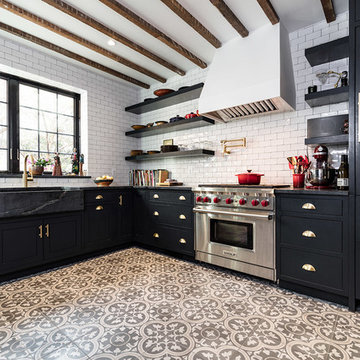Transitional Kitchen Ideas
Refine by:
Budget
Sort by:Popular Today
1 - 20 of 3,556 photos
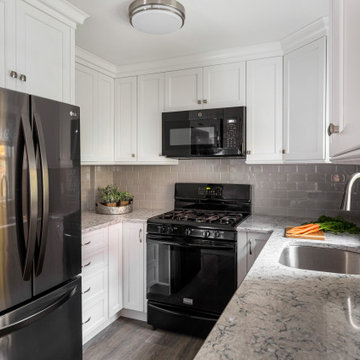
Example of a small transitional u-shaped laminate floor and brown floor eat-in kitchen design in Boston with an undermount sink, shaker cabinets, white cabinets, quartz countertops, gray backsplash, subway tile backsplash, black appliances, an island and multicolored countertops

Transitional kitchen pantry photo in Other with flat-panel cabinets and gray cabinets

Champagne Glass Backsplash, Quartz counters, and Stainless appliances
Inspiration for a mid-sized transitional galley travertine floor and beige floor eat-in kitchen remodel in Phoenix with an undermount sink, flat-panel cabinets, dark wood cabinets, quartzite countertops, beige backsplash, glass tile backsplash, stainless steel appliances, an island and beige countertops
Inspiration for a mid-sized transitional galley travertine floor and beige floor eat-in kitchen remodel in Phoenix with an undermount sink, flat-panel cabinets, dark wood cabinets, quartzite countertops, beige backsplash, glass tile backsplash, stainless steel appliances, an island and beige countertops

Mindy Mellingcamp
Inspiration for a small transitional u-shaped eat-in kitchen remodel in Orange County with gray cabinets, laminate countertops, stainless steel appliances, an island, raised-panel cabinets, white backsplash and stone slab backsplash
Inspiration for a small transitional u-shaped eat-in kitchen remodel in Orange County with gray cabinets, laminate countertops, stainless steel appliances, an island, raised-panel cabinets, white backsplash and stone slab backsplash

Inspiration for a small transitional galley light wood floor enclosed kitchen remodel in Dallas with an undermount sink, shaker cabinets, white cabinets, granite countertops, blue backsplash, glass tile backsplash, stainless steel appliances and a peninsula
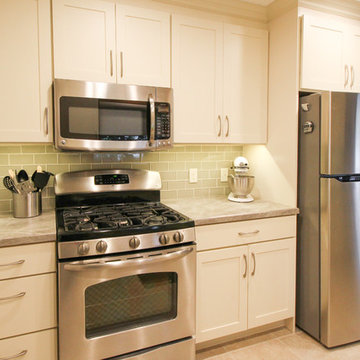
Inspiration for a small transitional galley vinyl floor enclosed kitchen remodel in Minneapolis with shaker cabinets, white cabinets, beige backsplash, glass tile backsplash, stainless steel appliances and no island
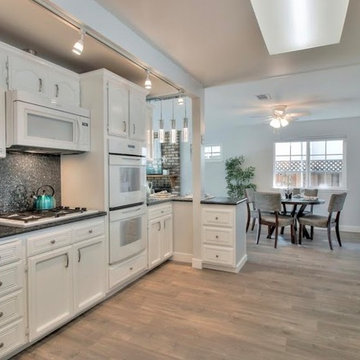
Small transitional galley light wood floor and beige floor eat-in kitchen photo in San Francisco with a single-bowl sink, recessed-panel cabinets, white cabinets, granite countertops, black backsplash, white appliances, no island and black countertops
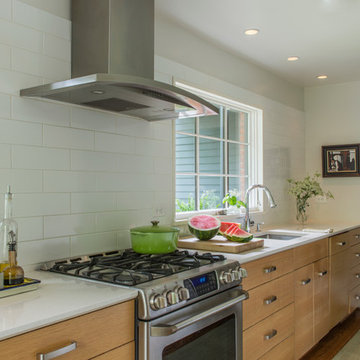
Inspiration for a mid-sized transitional galley medium tone wood floor enclosed kitchen remodel in DC Metro with an undermount sink, flat-panel cabinets, light wood cabinets, quartz countertops, white backsplash, ceramic backsplash, stainless steel appliances and no island
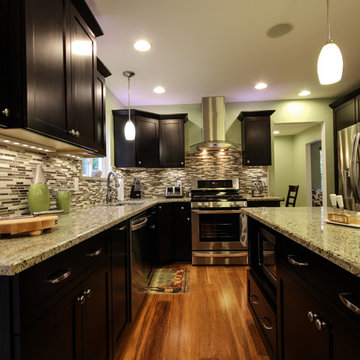
Inspiration for a transitional u-shaped eat-in kitchen remodel in Detroit with an undermount sink, shaker cabinets, black cabinets, granite countertops, gray backsplash and stainless steel appliances
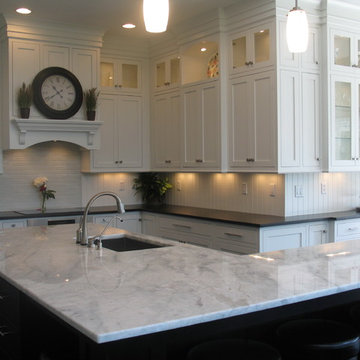
Client wanted to remove the bulkhead from their kitchen and take the cabinetry to the ceiling (10'). "Arctic Pearl" Granite countertops on the island look like marble but with all of the wonderful properties of granite.
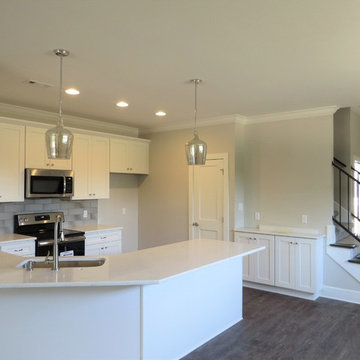
Builder: Blck Enterprises
Example of a small transitional u-shaped vinyl floor and brown floor open concept kitchen design in Little Rock with an undermount sink, shaker cabinets, white cabinets, quartz countertops, gray backsplash, ceramic backsplash, stainless steel appliances, a peninsula and white countertops
Example of a small transitional u-shaped vinyl floor and brown floor open concept kitchen design in Little Rock with an undermount sink, shaker cabinets, white cabinets, quartz countertops, gray backsplash, ceramic backsplash, stainless steel appliances, a peninsula and white countertops
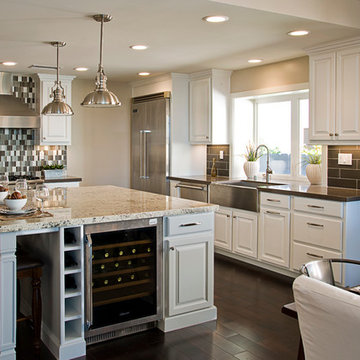
This layout favors task-specific zones. Unlike the traditional triangle layout in kitchens, this caters to multiple cooks without a "traffic jam" in the space. Featuring Waypoint kitchen cabinetry.
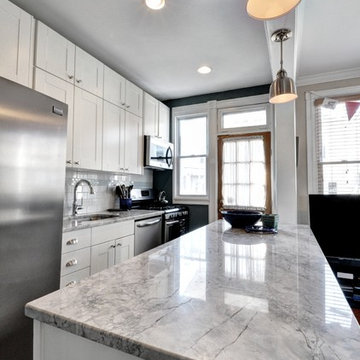
Lisa Garcia Architecture + Interior Design
Inspiration for a mid-sized transitional galley porcelain tile eat-in kitchen remodel in DC Metro with an undermount sink, shaker cabinets, white cabinets, quartzite countertops, white backsplash, subway tile backsplash, stainless steel appliances and an island
Inspiration for a mid-sized transitional galley porcelain tile eat-in kitchen remodel in DC Metro with an undermount sink, shaker cabinets, white cabinets, quartzite countertops, white backsplash, subway tile backsplash, stainless steel appliances and an island
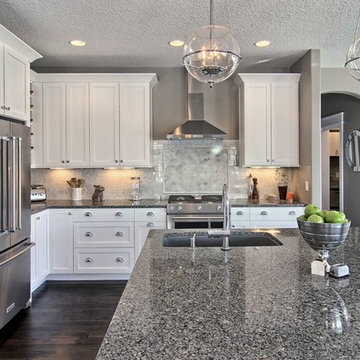
BlueLaVaMedia
Open concept kitchen - mid-sized transitional l-shaped dark wood floor open concept kitchen idea in Other with a single-bowl sink, shaker cabinets, white cabinets, granite countertops, gray backsplash, stone tile backsplash, stainless steel appliances and an island
Open concept kitchen - mid-sized transitional l-shaped dark wood floor open concept kitchen idea in Other with a single-bowl sink, shaker cabinets, white cabinets, granite countertops, gray backsplash, stone tile backsplash, stainless steel appliances and an island
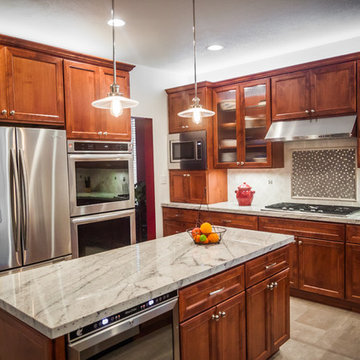
Capture.Create Photography
Mid-sized transitional u-shaped porcelain tile eat-in kitchen photo in San Francisco with a farmhouse sink, flat-panel cabinets, dark wood cabinets, granite countertops, white backsplash, glass tile backsplash, stainless steel appliances and an island
Mid-sized transitional u-shaped porcelain tile eat-in kitchen photo in San Francisco with a farmhouse sink, flat-panel cabinets, dark wood cabinets, granite countertops, white backsplash, glass tile backsplash, stainless steel appliances and an island
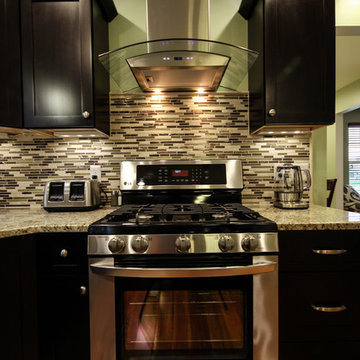
Example of a transitional u-shaped eat-in kitchen design in Detroit with an undermount sink, shaker cabinets, black cabinets, granite countertops, gray backsplash and stainless steel appliances
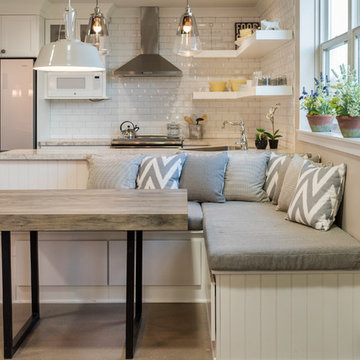
With timeless appeal and an endless array of options, Schrock's classic cabinets are just the right offering to transform your space into an enduring expression of your personality.
CABINETS: Schrock Entra
COUNTERTOPS: Laminate Countertop
REFRIGERATOR: Haier
RANGE: GE Profiles
Photos: Jim Schuon
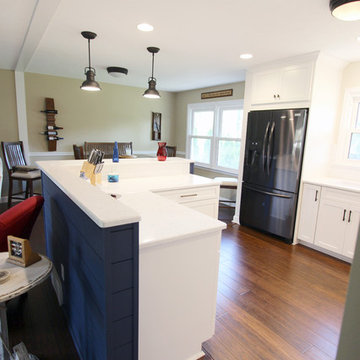
This lovely patriotic raised ranch home was updated with an open floor plan. The shaker styled white kitchen also features white and blue quartz countertops that lend themselves beautifully to their red, white and blue theme. The dimensional tiled backsplash is a must see along with the unique bamboo floor throughout the first floor. The cabinets installed in this home are Waypoint LivingSpaces Door Style: 410F. Color: Painted Linen with Zodiaq Blue Carrara Quartz Countertops with Bevel Edge. WOW Subway Lab Tile in Ice White, 3” x 12”. Artisan Single Handle Pull Down Faucet in Satin Nickel and Blanco Precis Undermount Single Bowl in White
Transitional Kitchen Ideas
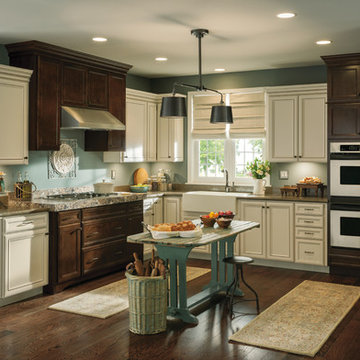
Example of a large transitional u-shaped ceramic tile eat-in kitchen design in Chicago with a farmhouse sink, shaker cabinets, dark wood cabinets, quartz countertops, beige backsplash, stone tile backsplash, stainless steel appliances and an island
1






