Transitional Kitchen with Brown Cabinets Ideas
Refine by:
Budget
Sort by:Popular Today
1 - 20 of 3,943 photos
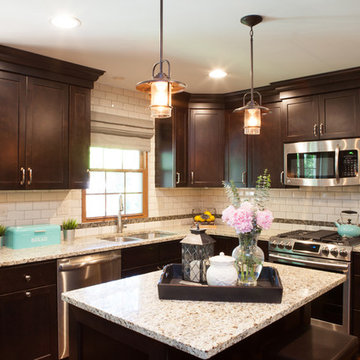
Designer: Scott Christensen
Photographer: Joe Nowak
Mid-sized transitional u-shaped light wood floor eat-in kitchen photo in Chicago with a double-bowl sink, recessed-panel cabinets, brown cabinets, granite countertops, white backsplash, subway tile backsplash, stainless steel appliances and an island
Mid-sized transitional u-shaped light wood floor eat-in kitchen photo in Chicago with a double-bowl sink, recessed-panel cabinets, brown cabinets, granite countertops, white backsplash, subway tile backsplash, stainless steel appliances and an island
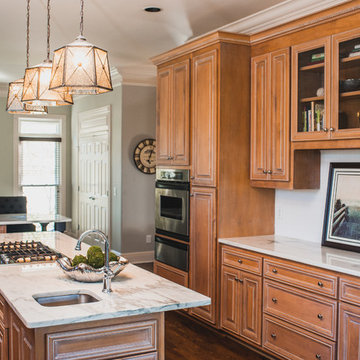
Kitchen
Eat-in kitchen - mid-sized transitional u-shaped dark wood floor and brown floor eat-in kitchen idea in Nashville with marble countertops, white backsplash, subway tile backsplash, stainless steel appliances, an island, an undermount sink, raised-panel cabinets, brown cabinets and white countertops
Eat-in kitchen - mid-sized transitional u-shaped dark wood floor and brown floor eat-in kitchen idea in Nashville with marble countertops, white backsplash, subway tile backsplash, stainless steel appliances, an island, an undermount sink, raised-panel cabinets, brown cabinets and white countertops
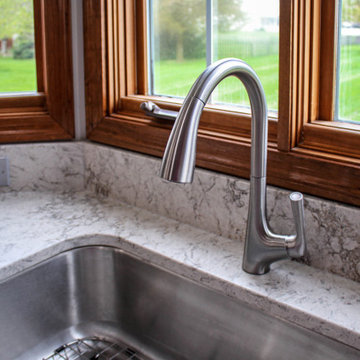
Medallion Cherry Madison door style in Chestnut stain was installed with brushed nickel hardware. Eternia Castlebar quartz was installed on the countertop. Modern Hearth White Ash 3x12 field tile and 6x6 deco tile was installed on the backsplash. Three Kichler decorative pendants in brushed nickel was installed over the island. Transolid single stainless steel undermount sink was installed. On the floor is Homecrest Cascade Dover Slate vinyl tile.

Example of a mid-sized transitional dark wood floor and brown floor eat-in kitchen design in Atlanta with an undermount sink, shaker cabinets, brown cabinets, granite countertops, gray backsplash, subway tile backsplash, black appliances, an island and multicolored countertops

www.nestkbhomedesign.com
Photos: Linda McKee
With large cabinet space everything you ever needed to be a chef has the perfect space.
Example of a mid-sized transitional u-shaped light wood floor, brown floor and vaulted ceiling open concept kitchen design in St Louis with an undermount sink, shaker cabinets, brown cabinets, quartz countertops, gray backsplash, glass tile backsplash, paneled appliances, an island and white countertops
Example of a mid-sized transitional u-shaped light wood floor, brown floor and vaulted ceiling open concept kitchen design in St Louis with an undermount sink, shaker cabinets, brown cabinets, quartz countertops, gray backsplash, glass tile backsplash, paneled appliances, an island and white countertops
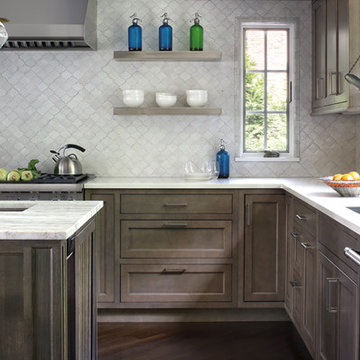
Transitional l-shaped dark wood floor and brown floor kitchen photo in Bridgeport with an undermount sink, shaker cabinets, brown cabinets, gray backsplash, stainless steel appliances and an island

The beautiful honed marble mosaic tile backsplash was installed all the way up this wall, creating a gorgeous backdrop for the shelves, cabinets, and countertop.
Final photos by www.impressia.net
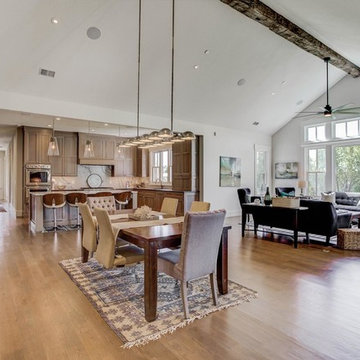
Photography: RockinMedia.
This gorgeous new-build in Cherry Hills Village has a spacious floor plan with a warm mix of rustic and transitional style, a perfect complement to its Colorado backdrop.
Kitchen cabinets: Crystal Cabinets, Tahoe door style, Sunwashed Grey stain with VanDyke Brown highlight on quarter-sawn oak.
Cabinet design by Caitrin McIlvain, BKC Kitchen and Bath, in partnership with ReConstruct. Inc.

Open concept kitchen - mid-sized transitional l-shaped medium tone wood floor and brown floor open concept kitchen idea in Other with an undermount sink, recessed-panel cabinets, brown cabinets, quartz countertops, gray backsplash, glass tile backsplash, stainless steel appliances, an island and white countertops
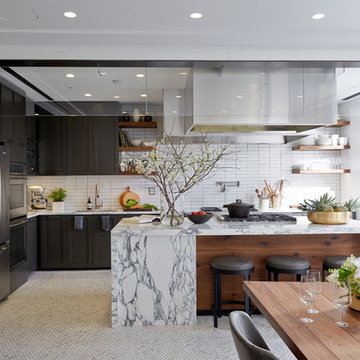
One Kings Lane
Example of a huge transitional l-shaped ceramic tile eat-in kitchen design in San Francisco with a double-bowl sink, shaker cabinets, brown cabinets, marble countertops, white backsplash, subway tile backsplash, stainless steel appliances and an island
Example of a huge transitional l-shaped ceramic tile eat-in kitchen design in San Francisco with a double-bowl sink, shaker cabinets, brown cabinets, marble countertops, white backsplash, subway tile backsplash, stainless steel appliances and an island

Matthew Niemann Photography
www.matthewniemann.com
Inspiration for a large transitional l-shaped dark wood floor eat-in kitchen remodel in Austin with flat-panel cabinets, brown cabinets, granite countertops, gray backsplash, glass tile backsplash, stainless steel appliances, an island and a farmhouse sink
Inspiration for a large transitional l-shaped dark wood floor eat-in kitchen remodel in Austin with flat-panel cabinets, brown cabinets, granite countertops, gray backsplash, glass tile backsplash, stainless steel appliances, an island and a farmhouse sink

Small transitional u-shaped medium tone wood floor eat-in kitchen photo in Minneapolis with an undermount sink, raised-panel cabinets, brown cabinets, quartzite countertops, white backsplash, subway tile backsplash, stainless steel appliances and an island
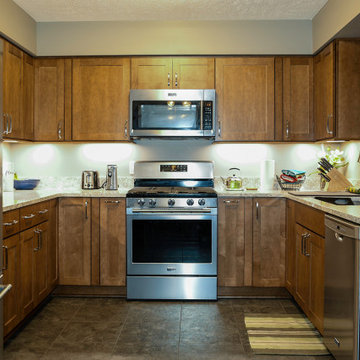
Inspiration for a mid-sized transitional u-shaped enclosed kitchen remodel in Cleveland with an undermount sink, shaker cabinets, brown cabinets, quartz countertops, stainless steel appliances, no island and multicolored countertops
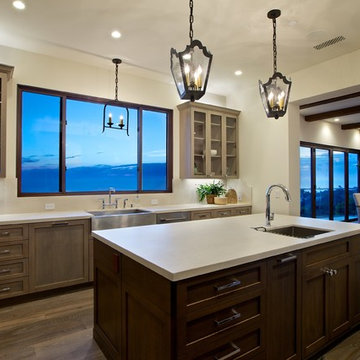
Large transitional single-wall medium tone wood floor and brown floor enclosed kitchen photo in San Diego with an undermount sink, shaker cabinets, brown cabinets, quartzite countertops, stainless steel appliances and an island
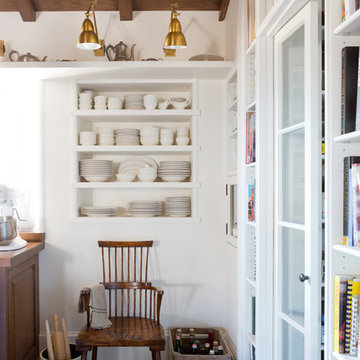
The future bake station with marble top will be in place soon.
Inspiration for a transitional dark wood floor kitchen remodel in Los Angeles with a farmhouse sink, brown cabinets, wood countertops and no island
Inspiration for a transitional dark wood floor kitchen remodel in Los Angeles with a farmhouse sink, brown cabinets, wood countertops and no island
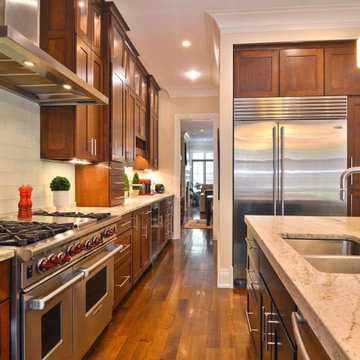
An entertaining dream - large kitchen with a butlers pantry and big island. All of that open to the family room leads to some great entertaining and family time!
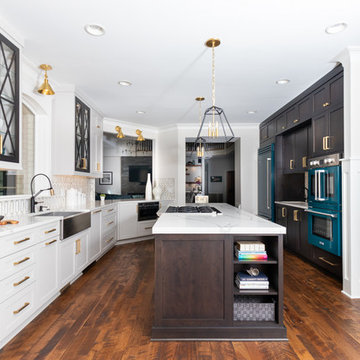
Mid-sized transitional galley medium tone wood floor and brown floor eat-in kitchen photo in Raleigh with a farmhouse sink, shaker cabinets, brown cabinets, quartz countertops, white backsplash, marble backsplash, colored appliances, an island and white countertops
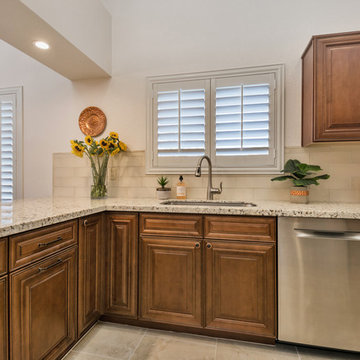
Enclosed kitchen - mid-sized transitional l-shaped porcelain tile and beige floor enclosed kitchen idea in Phoenix with a single-bowl sink, raised-panel cabinets, brown cabinets, granite countertops, beige backsplash, glass tile backsplash, stainless steel appliances, no island and multicolored countertops
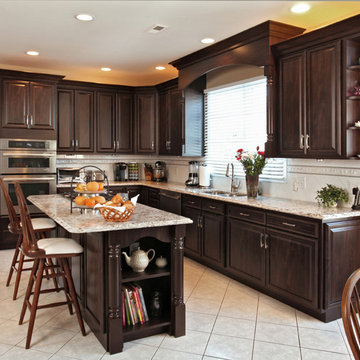
This Elite plus style kitchen is a sophisticated design that will never go out of style. Classic lines and contrasting palette are complemented with arched balance and half legs to create a beautiful focal point. Bellingham Cambria countertops are durable and gorgeous!
David Glasofer
Transitional Kitchen with Brown Cabinets Ideas
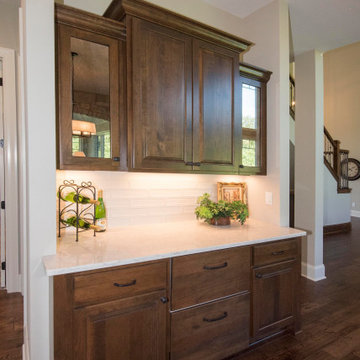
Serving station in dinette area
Eat-in kitchen - large transitional u-shaped medium tone wood floor and brown floor eat-in kitchen idea in Milwaukee with an undermount sink, shaker cabinets, quartz countertops, white backsplash, ceramic backsplash, stainless steel appliances, an island, white countertops and brown cabinets
Eat-in kitchen - large transitional u-shaped medium tone wood floor and brown floor eat-in kitchen idea in Milwaukee with an undermount sink, shaker cabinets, quartz countertops, white backsplash, ceramic backsplash, stainless steel appliances, an island, white countertops and brown cabinets
1





