Transitional Kitchen with Distressed Cabinets and Paneled Appliances Ideas
Refine by:
Budget
Sort by:Popular Today
1 - 20 of 139 photos
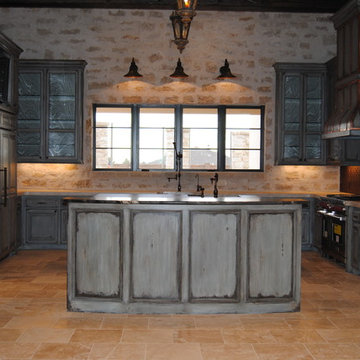
Inspiration for a mid-sized transitional u-shaped limestone floor enclosed kitchen remodel in Austin with an undermount sink, raised-panel cabinets, distressed cabinets, solid surface countertops, beige backsplash, paneled appliances and an island
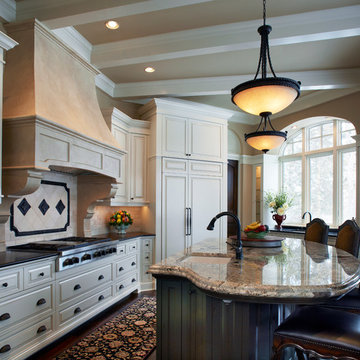
Example of a mid-sized transitional single-wall dark wood floor and brown floor enclosed kitchen design in Minneapolis with an undermount sink, raised-panel cabinets, distressed cabinets, granite countertops, beige backsplash, ceramic backsplash, paneled appliances and an island
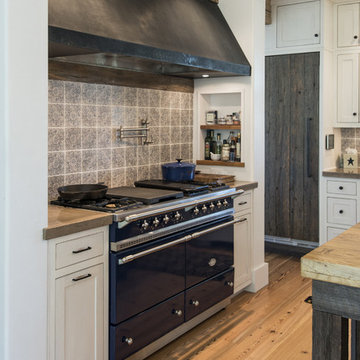
Photography by Andrew Hyslop
Example of a large transitional l-shaped medium tone wood floor open concept kitchen design in Louisville with beaded inset cabinets, distressed cabinets, concrete countertops, multicolored backsplash, ceramic backsplash, paneled appliances and an island
Example of a large transitional l-shaped medium tone wood floor open concept kitchen design in Louisville with beaded inset cabinets, distressed cabinets, concrete countertops, multicolored backsplash, ceramic backsplash, paneled appliances and an island
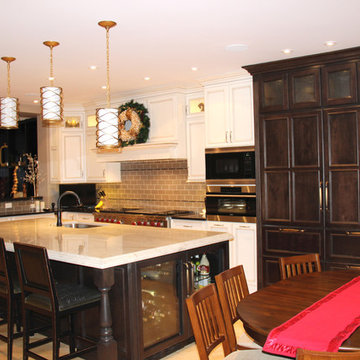
Kitchen is completely new. Took out a wall between the old kitchen and dining room and created this large living space. Interior furnishings are still on thier way but the kitchen itself is finished. The refrigerator Armoire wasdone in a darker stain to break up the cabinet wall and create warmth. The Island is beautiful Quarzite and is all one piece. Doors had to be removed and cranes brought the piece in along with 10 contractors but in the end it was definitely worth it! The island is detailed with a double ogee edge. The backsplace is simple and creates a sense of unity in the kitchen. Carolyn Tracy
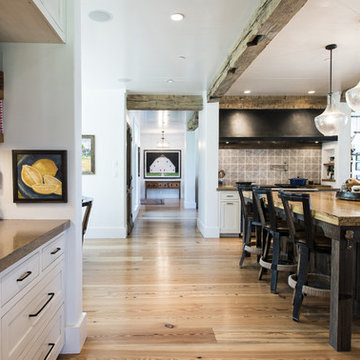
Photography by Andrew Hyslop
Open concept kitchen - large transitional l-shaped medium tone wood floor open concept kitchen idea in Louisville with an undermount sink, beaded inset cabinets, distressed cabinets, concrete countertops, multicolored backsplash, ceramic backsplash, paneled appliances and an island
Open concept kitchen - large transitional l-shaped medium tone wood floor open concept kitchen idea in Louisville with an undermount sink, beaded inset cabinets, distressed cabinets, concrete countertops, multicolored backsplash, ceramic backsplash, paneled appliances and an island
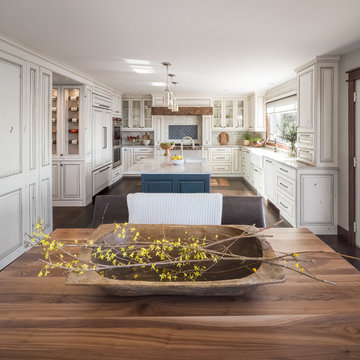
This is a lovely, 2 story home in Littleton, Colorado. It backs up to the High Line Canal and has truly stunning mountain views. When our clients purchased the home it was stuck in a 1980's time warp and didn't quite function for the family of 5. They hired us to to assist with a complete remodel. We took out walls, moved windows, added built-ins and cabinetry and worked with the clients more rustic, transitional taste. Check back for photos of the clients kitchen renovation! Photographs by Sara Yoder. Photo styling by Kristy Oatman.
FEATURED IN:
Colorado Homes & Lifestyles: A Divine Mix from the Kitchen Issue
Colorado Nest - The Living Room
Colorado Nest - The Bar
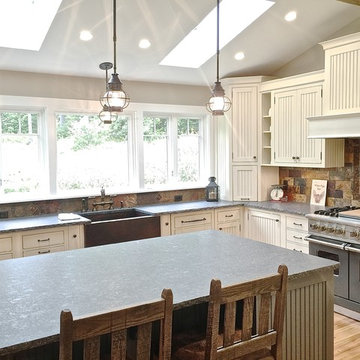
kitchen with distressed cabinets, Silver pearl granite with leathered finish and chiseled edge.
Example of a large transitional u-shaped light wood floor eat-in kitchen design in Burlington with a farmhouse sink, beaded inset cabinets, distressed cabinets, granite countertops, multicolored backsplash, stone tile backsplash, paneled appliances and an island
Example of a large transitional u-shaped light wood floor eat-in kitchen design in Burlington with a farmhouse sink, beaded inset cabinets, distressed cabinets, granite countertops, multicolored backsplash, stone tile backsplash, paneled appliances and an island
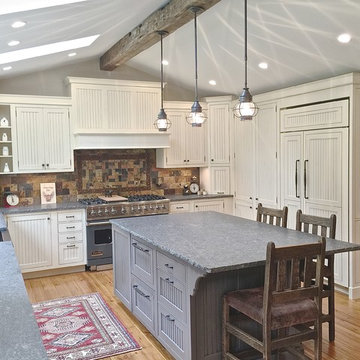
kitchen with distressed cabinets, Silver pearl granite with leathered finish and chiseled edge.
Large transitional u-shaped light wood floor eat-in kitchen photo in Burlington with a farmhouse sink, beaded inset cabinets, distressed cabinets, granite countertops, multicolored backsplash, stone tile backsplash, paneled appliances and an island
Large transitional u-shaped light wood floor eat-in kitchen photo in Burlington with a farmhouse sink, beaded inset cabinets, distressed cabinets, granite countertops, multicolored backsplash, stone tile backsplash, paneled appliances and an island
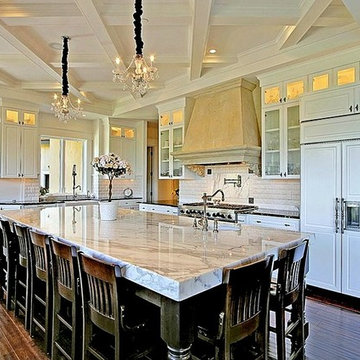
Custom Designed and Built Kitchen By Concept Builders
Box Beamed Ceiling, Marble Counters, Custom Cabinetry
Inspiration for a large transitional l-shaped dark wood floor eat-in kitchen remodel in Seattle with a farmhouse sink, glass-front cabinets, distressed cabinets, marble countertops, white backsplash, subway tile backsplash, paneled appliances and an island
Inspiration for a large transitional l-shaped dark wood floor eat-in kitchen remodel in Seattle with a farmhouse sink, glass-front cabinets, distressed cabinets, marble countertops, white backsplash, subway tile backsplash, paneled appliances and an island
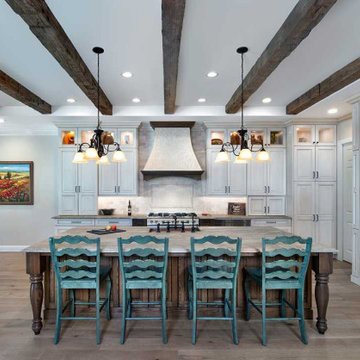
We anchored the kitchen with a large custom island that features a gorgeous single hand-hammered copper sink, bronze faucets and two dish washers. Along the wall is a French culinary handmade La Cornue stove and custom-built range hood that creates a stunning focal point. It’s surrounded by classic white stacked cabinetry—the left- and right-side cabinets flush with the countertops. The top row of cabinets is designed with glass-paneled doors and in-cabinet lighting perfect for highlighting kitchen collectibles.
A convenient way to save valuable counter space, and help provide a clean, clutter-free look for the kitchen, we installed an appliance garage with plenty of storage. The large, walk-in pantry was designed with convenient roll out shelves.
The kitchen countertops were topped with Taj Mahal quartzite, which were polished in a leathered finish to create the rustic feel our clients were looking for. Two large refrigerator/freezer combo units were designed into the space to provide plenty of food storage, both fresh and frozen.
A convenient “Command Center” was added to one end of the refrigerator wall, concealed behind the cabinet doors, to store mail, a kid’s activity calendar, school papers, a bulletin board, etc.
The base cabinet between the kitchen and great room was designed with plenty of drawers and a high-power docking station for charging multiple devices, including tablets, phones, reading devices, and headsets.
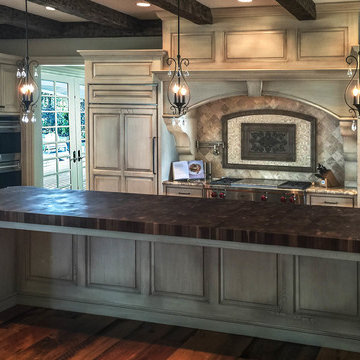
Open concept kitchen - large transitional l-shaped medium tone wood floor open concept kitchen idea with an undermount sink, beaded inset cabinets, distressed cabinets, granite countertops, beige backsplash, paneled appliances, an island and ceramic backsplash
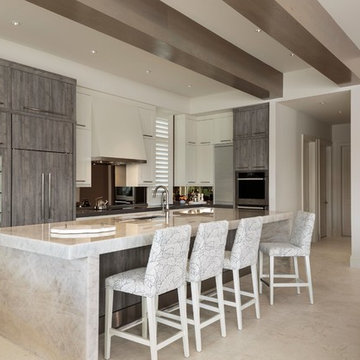
Hamilton Photography
Example of a large transitional u-shaped open concept kitchen design in Other with an undermount sink, flat-panel cabinets, distressed cabinets, onyx countertops, metallic backsplash, mirror backsplash, paneled appliances and an island
Example of a large transitional u-shaped open concept kitchen design in Other with an undermount sink, flat-panel cabinets, distressed cabinets, onyx countertops, metallic backsplash, mirror backsplash, paneled appliances and an island
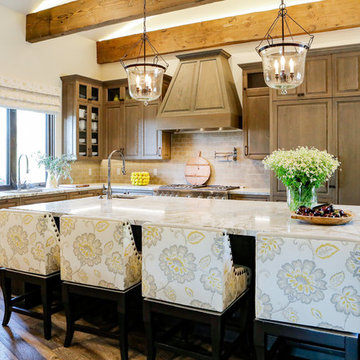
Silke Laqua
Open concept kitchen - transitional l-shaped medium tone wood floor and brown floor open concept kitchen idea in San Diego with a single-bowl sink, raised-panel cabinets, distressed cabinets, granite countertops, gray backsplash, limestone backsplash, paneled appliances and an island
Open concept kitchen - transitional l-shaped medium tone wood floor and brown floor open concept kitchen idea in San Diego with a single-bowl sink, raised-panel cabinets, distressed cabinets, granite countertops, gray backsplash, limestone backsplash, paneled appliances and an island
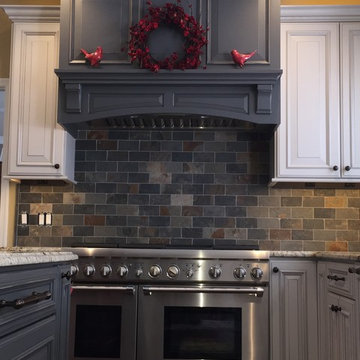
A remodel of a 20 year old builder grade kitchen. Dura Supreme cabinets in Pearl and Storm, glazed & distressed finish. We ran with an organic, refined yet grounded look choosing a copper farmhouse sink, bronze cabinet hardware, capiz shell pendant lights & slate subway tile in natural copper/gray hues. The reddish tone of the engineered wood floor continues in warming the space and complements the gray nicely.

We anchored the kitchen with a large custom island that features a gorgeous single hand-hammered copper sink, bronze faucets and two dish washers. Along the wall is a French culinary handmade La Cornue stove and custom-built range hood that creates a stunning focal point. It’s surrounded by classic white stacked cabinetry—the left- and right-side cabinets flush with the countertops. The top row of cabinets is designed with glass-paneled doors and in-cabinet lighting perfect for highlighting kitchen collectibles.
A convenient way to save valuable counter space, and help provide a clean, clutter-free look for the kitchen, we installed an appliance garage with plenty of storage. The large, walk-in pantry was designed with convenient roll out shelves.
The kitchen countertops were topped with Taj Mahal quartzite, which were polished in a leathered finish to create the rustic feel our clients were looking for. Two large refrigerator/freezer combo units were designed into the space to provide plenty of food storage, both fresh and frozen.
A convenient “Command Center” was added to one end of the refrigerator wall, concealed behind the cabinet doors, to store mail, a kid’s activity calendar, school papers, a bulletin board, etc.
The base cabinet between the kitchen and great room was designed with plenty of drawers and a high-power docking station for charging multiple devices, including tablets, phones, reading devices, and headsets.
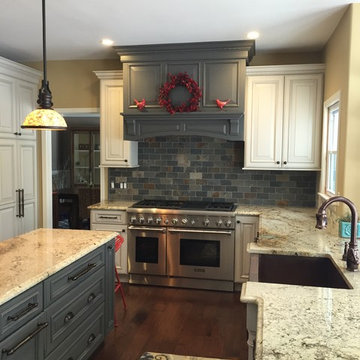
A remodel of a 20 year old builder grade kitchen. Dura Supreme cabinets in 2 colors: Pearl and Storm, glazed with a slightly distressed finish. We ran with an organic, refined yet grounded look choosing a copper farmhouse sink, bronze cabinet hardware, capiz shell pendant lights & slate subway tile in natural copper/gray hues. The reddish tone of the engineered wood floor continues in warming the space and complements the gray nicely.
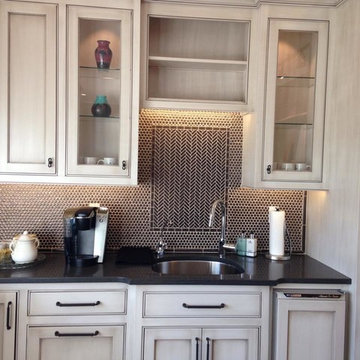
Our design studio kitchen. White cabinets with a rich gray glaze to give the beaded inset dimension. Glass cabinets offer additional light and airiness. Undermount lighting is a must. Bronze, oversized hardware balances the soft look of cabinets.
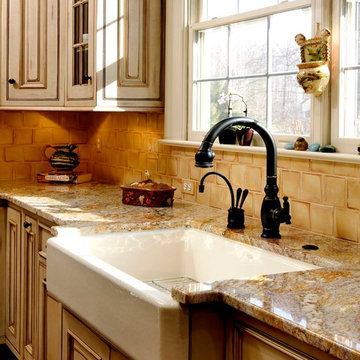
Bob Narod Photography
Example of a mid-sized transitional u-shaped medium tone wood floor and brown floor eat-in kitchen design in DC Metro with a farmhouse sink, beaded inset cabinets, distressed cabinets, granite countertops, beige backsplash, stone tile backsplash, paneled appliances, an island and brown countertops
Example of a mid-sized transitional u-shaped medium tone wood floor and brown floor eat-in kitchen design in DC Metro with a farmhouse sink, beaded inset cabinets, distressed cabinets, granite countertops, beige backsplash, stone tile backsplash, paneled appliances, an island and brown countertops
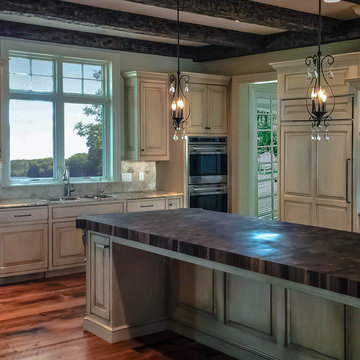
Large transitional u-shaped medium tone wood floor and orange floor eat-in kitchen photo with an undermount sink, beaded inset cabinets, distressed cabinets, granite countertops, beige backsplash, paneled appliances, an island and ceramic backsplash
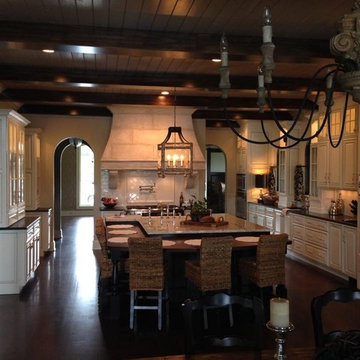
I had the pleasure of working alongside Liza Dewald and Shawn Fisher on this David Ivey Custom Homes project. Cabinetry by Rick Parker.
Eat-in kitchen - large transitional u-shaped medium tone wood floor eat-in kitchen idea in Nashville with a farmhouse sink, raised-panel cabinets, distressed cabinets, granite countertops, white backsplash, ceramic backsplash, paneled appliances and an island
Eat-in kitchen - large transitional u-shaped medium tone wood floor eat-in kitchen idea in Nashville with a farmhouse sink, raised-panel cabinets, distressed cabinets, granite countertops, white backsplash, ceramic backsplash, paneled appliances and an island
Transitional Kitchen with Distressed Cabinets and Paneled Appliances Ideas
1





