Transitional Kitchen with Flat-Panel Cabinets and Distressed Cabinets Ideas
Refine by:
Budget
Sort by:Popular Today
1 - 20 of 103 photos
Item 1 of 4
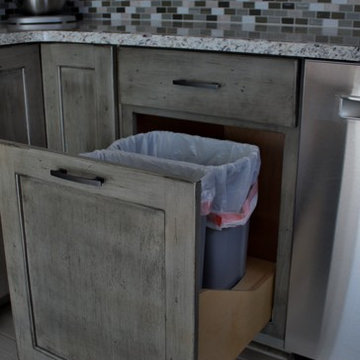
Example of a small transitional u-shaped ceramic tile kitchen design in Charlotte with no island, flat-panel cabinets, distressed cabinets, granite countertops, gray backsplash, mosaic tile backsplash, stainless steel appliances and an undermount sink
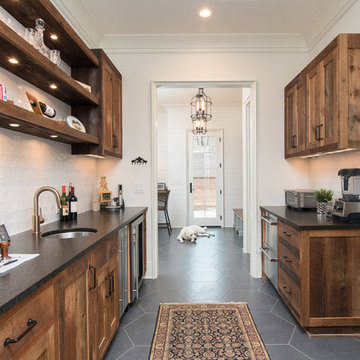
Large transitional galley porcelain tile and gray floor kitchen pantry photo in Charlotte with a single-bowl sink, flat-panel cabinets, distressed cabinets, quartzite countertops, white backsplash, subway tile backsplash and stainless steel appliances
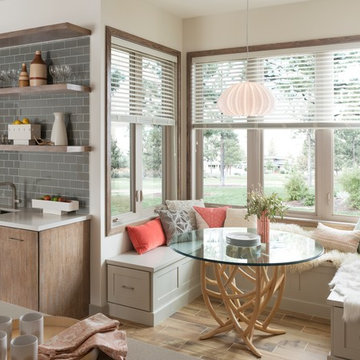
Inspiration for a transitional porcelain tile and brown floor eat-in kitchen remodel in Minneapolis with an undermount sink, flat-panel cabinets, distressed cabinets, quartz countertops, gray backsplash and subway tile backsplash
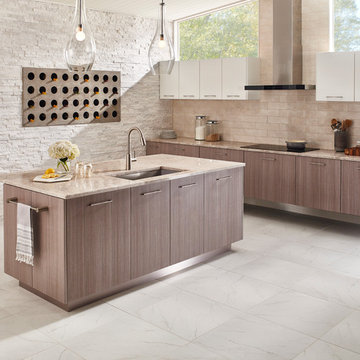
Landscape Ledger Panel Natural Stone shown in the Arctic White color | Available at Avalon Flooring
Example of a transitional single-wall limestone floor open concept kitchen design in Philadelphia with an undermount sink, flat-panel cabinets, distressed cabinets, beige backsplash and an island
Example of a transitional single-wall limestone floor open concept kitchen design in Philadelphia with an undermount sink, flat-panel cabinets, distressed cabinets, beige backsplash and an island
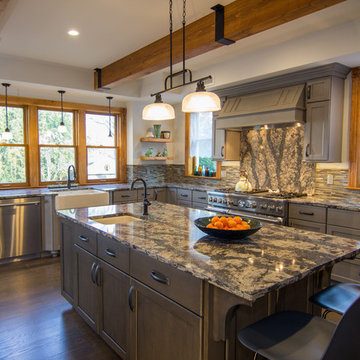
Inspiration for a large transitional l-shaped dark wood floor kitchen remodel in Charleston with a farmhouse sink, flat-panel cabinets, distressed cabinets, quartz countertops, multicolored backsplash, glass tile backsplash, stainless steel appliances and two islands
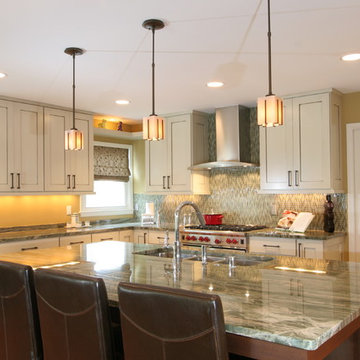
Photo by Richard Froze
Example of a transitional u-shaped kitchen design in Milwaukee with an undermount sink, flat-panel cabinets, distressed cabinets, granite countertops, glass tile backsplash and stainless steel appliances
Example of a transitional u-shaped kitchen design in Milwaukee with an undermount sink, flat-panel cabinets, distressed cabinets, granite countertops, glass tile backsplash and stainless steel appliances
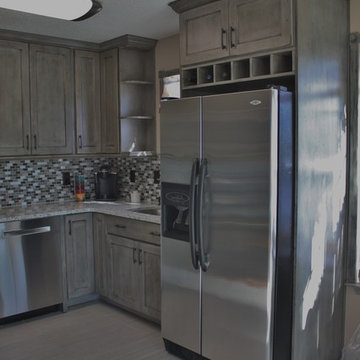
Small transitional u-shaped ceramic tile kitchen photo in Charlotte with no island, flat-panel cabinets, distressed cabinets, granite countertops, gray backsplash, mosaic tile backsplash, stainless steel appliances and an undermount sink
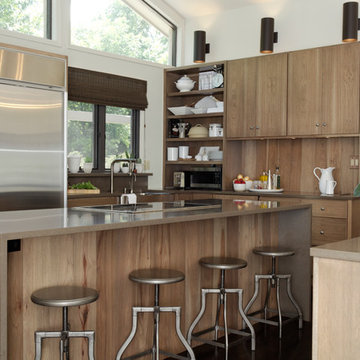
Kitchens by Design
Authorized Custom Cupboards Dealer
Kitchen - mid-sized transitional dark wood floor kitchen idea in Indianapolis with a single-bowl sink, flat-panel cabinets, distressed cabinets, stainless steel appliances and an island
Kitchen - mid-sized transitional dark wood floor kitchen idea in Indianapolis with a single-bowl sink, flat-panel cabinets, distressed cabinets, stainless steel appliances and an island
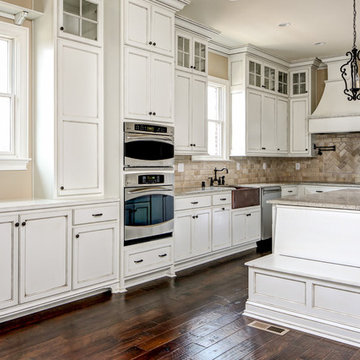
Inspiration for a transitional l-shaped open concept kitchen remodel in Louisville with a farmhouse sink, flat-panel cabinets, distressed cabinets, granite countertops, beige backsplash, stone tile backsplash and stainless steel appliances
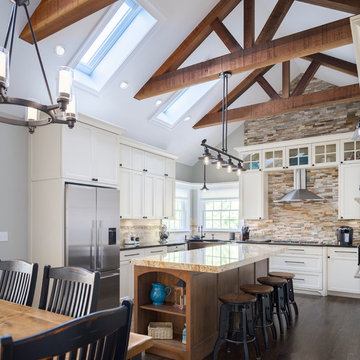
Kyle Norton
Eat-in kitchen - large transitional l-shaped dark wood floor eat-in kitchen idea in Orange County with a farmhouse sink, flat-panel cabinets, distressed cabinets, granite countertops, multicolored backsplash, stone tile backsplash, stainless steel appliances and an island
Eat-in kitchen - large transitional l-shaped dark wood floor eat-in kitchen idea in Orange County with a farmhouse sink, flat-panel cabinets, distressed cabinets, granite countertops, multicolored backsplash, stone tile backsplash, stainless steel appliances and an island
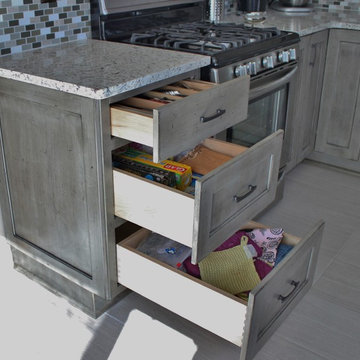
Example of a small transitional u-shaped ceramic tile kitchen design in Charlotte with no island, flat-panel cabinets, distressed cabinets, granite countertops, gray backsplash, mosaic tile backsplash, stainless steel appliances and an undermount sink
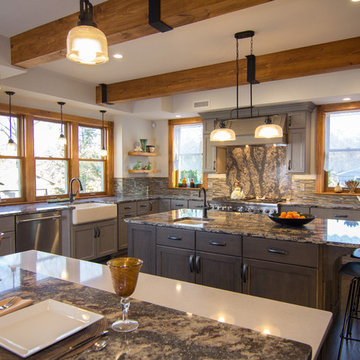
Kitchen - large transitional l-shaped dark wood floor kitchen idea in Charleston with a farmhouse sink, flat-panel cabinets, distressed cabinets, quartz countertops, multicolored backsplash, glass tile backsplash, stainless steel appliances and two islands
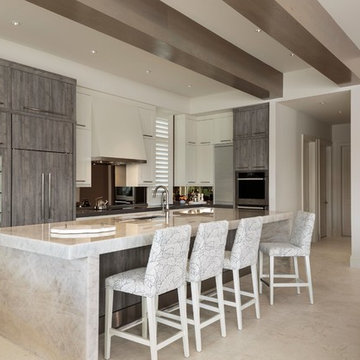
Hamilton Photography
Example of a large transitional u-shaped open concept kitchen design in Other with an undermount sink, flat-panel cabinets, distressed cabinets, onyx countertops, metallic backsplash, mirror backsplash, paneled appliances and an island
Example of a large transitional u-shaped open concept kitchen design in Other with an undermount sink, flat-panel cabinets, distressed cabinets, onyx countertops, metallic backsplash, mirror backsplash, paneled appliances and an island
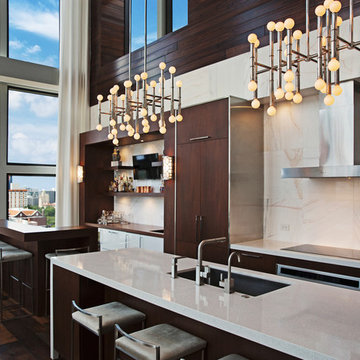
David Hall (Photo Inc.)
Inspiration for a small transitional galley medium tone wood floor eat-in kitchen remodel in Tampa with an undermount sink, flat-panel cabinets, distressed cabinets, quartz countertops, white backsplash, stone tile backsplash, stainless steel appliances and two islands
Inspiration for a small transitional galley medium tone wood floor eat-in kitchen remodel in Tampa with an undermount sink, flat-panel cabinets, distressed cabinets, quartz countertops, white backsplash, stone tile backsplash, stainless steel appliances and two islands
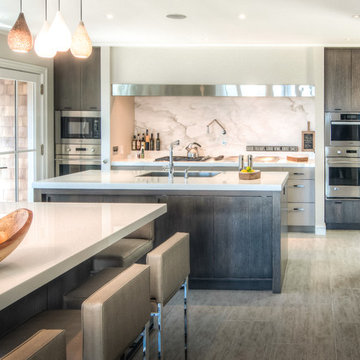
The gorgeous kitchen features two islands, quartz countertops and modern wood cabinetry. The monochromatic feel gives it a sophisticated, clean look. Gray ceramic tiled floors are easy to maintain and ideal for a beach house lifestyle. Mitchell Wilk Architecture
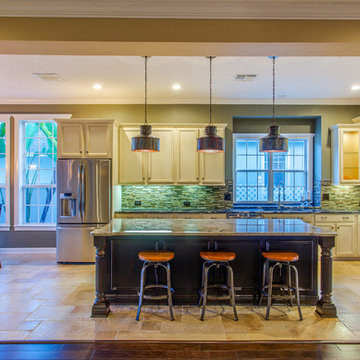
Cabinets were completely refinished from cherry maple to antique white with a java glaze. The island was rebuilt to add picture frame molding, decorative island legs and a distressed black to make it really stand out in this large kitchen. All was done to EXISTING cabinetry.
Rich Snapshots
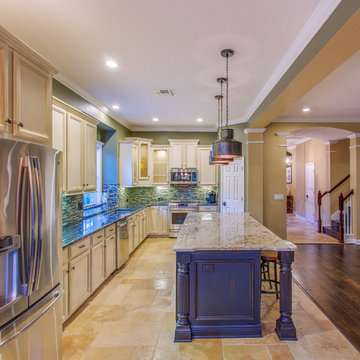
Rich Snapshots
Example of a mid-sized transitional travertine floor eat-in kitchen design in Orlando with an undermount sink, flat-panel cabinets, distressed cabinets, granite countertops, multicolored backsplash, mosaic tile backsplash, stainless steel appliances and an island
Example of a mid-sized transitional travertine floor eat-in kitchen design in Orlando with an undermount sink, flat-panel cabinets, distressed cabinets, granite countertops, multicolored backsplash, mosaic tile backsplash, stainless steel appliances and an island
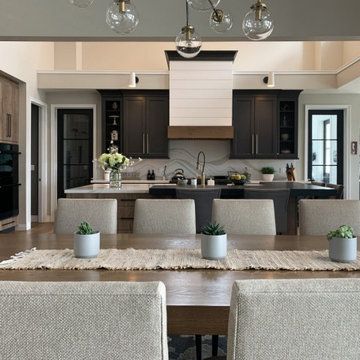
Design Statement
This kitchen remodel was part of a major home remodel on five acres in the ranch country along California’s Central Coast. The overall architecture and interior design style of the home, and the kitchen in particular, is “modern farmhouse” with an intentional leaning toward modern, and striving further for “inspired.” With spectacular views of horses and vineyards just outside the windows, and a very open floor plan, the goal was to create a strikingly attractive and highly functional entertaining space that still allowed the views to be center stage. The two-tone blend of simple slab-style tobacco-colored “wood” cabinets with Midnight Shadow transitional cabinets resulted in a combination that is both classic and casual. High-end appliances, brass and black handles and faucets, Old-English metal mesh cabinet inserts, and inspired light fixtures add the finishing touches that deliver an inviting, and uniquely timeless “modern farmhouse.”
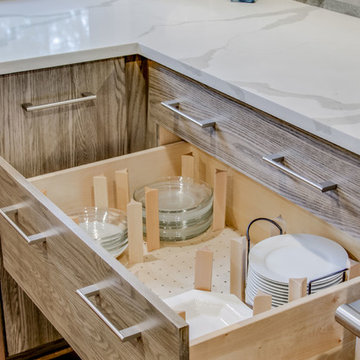
Historic homes are a hidden gem, and when this client approached me about remodeling her family home in one of the oldest neighborhoods in Dallas I
knew we had a diamond in the rough. Under many layers of vinyl tile and plywood, the kitchen floors revealed pristine hardwoods waiting to be brought to life. An inefficient vintage kitchen had begun to break down and cramp the client's style and productivity. Mullioned windows obstructed the client's view
and hindered her from connecting with nature. The detail elements such as soft arches transitioning from room to room were lost in a sea of white. This beloved home had become something it wasn't meant to be. Our goal was to help it welcome friends and family with open arms and provide a casual atmosphere in which to love, laugh and relax. We needed to transform it all; floors, walls, kitchen and bedrooms. We left no stone unturned until we had the perfect collaboration of traditional family heirlooms mixed in with a modern palette. New brown stained floors, grey European style cabinets, white quartz counters, textured backsplash tile, mullion free vinyl windows and an open floorplan modernized this kitchen while staying true to its natural roots. Neutral gray walls collaborate with dark accents in the arches to define their detail. Reupholstering the furniture in patterned fabrics updated each room to span the spectrum of traditional to modern. The curated collection of family antiques finished in new hues and newly acquired pieces create a space unique to and adored by this client. Photos by Zack Lewis of Showcase Photographers
Transitional Kitchen with Flat-Panel Cabinets and Distressed Cabinets Ideas
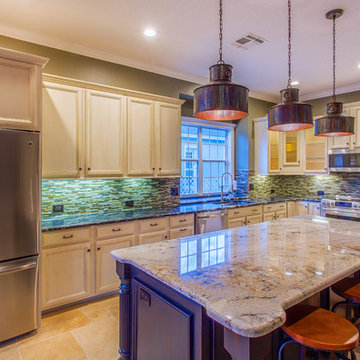
Rich Snapshots
Example of a mid-sized transitional travertine floor eat-in kitchen design in Orlando with an undermount sink, flat-panel cabinets, distressed cabinets, granite countertops, multicolored backsplash, mosaic tile backsplash, stainless steel appliances and an island
Example of a mid-sized transitional travertine floor eat-in kitchen design in Orlando with an undermount sink, flat-panel cabinets, distressed cabinets, granite countertops, multicolored backsplash, mosaic tile backsplash, stainless steel appliances and an island
1





