Transitional Kitchen with Gray Cabinets Ideas
Refine by:
Budget
Sort by:Popular Today
1 - 20 of 30,571 photos
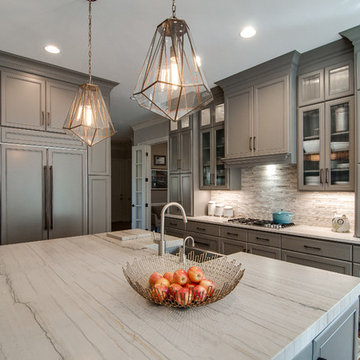
Awesome shot by Steve Schwartz from AVT Marketing in Fort Mill.
Large transitional single-wall light wood floor and brown floor eat-in kitchen photo in Charlotte with a single-bowl sink, recessed-panel cabinets, gray cabinets, limestone countertops, multicolored backsplash, marble backsplash, stainless steel appliances, an island and multicolored countertops
Large transitional single-wall light wood floor and brown floor eat-in kitchen photo in Charlotte with a single-bowl sink, recessed-panel cabinets, gray cabinets, limestone countertops, multicolored backsplash, marble backsplash, stainless steel appliances, an island and multicolored countertops
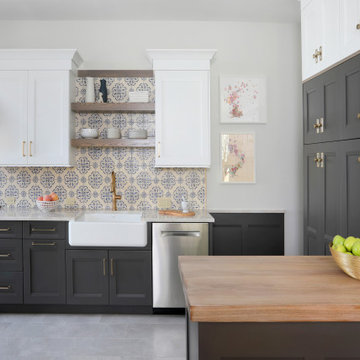
This kitchen has tons of storage with two-toned stacked cabinetry and gold handles. A playful yellow and blue flower patterned backsplash tile pop against a white quartzite countertop and white and gray cabinets. The peninsula with has a walnut counter top with a driftwood finish that compliments the driftwood finish on the open shelves.

Now more than ever, kitchens are the heart of our homes. This renovation couldn’t be a more perfect example. It has it all - room to gather, prepare a great meal, and an overall warmth and character that make it a favorite place in the home. Traditional details and materials, including walnut islands, a beamed ceiling, paneled cabinets, and handcrafted tile, creates a style that will stand the test of time.

This transitional style kitchen design in Gainesville is stunning on the surface with hidden treasures behind the kitchen cabinet doors. Crystal Cabinets with contrasting white and dark gray finish cabinetry set the tone for the kitchen style. The space includes a full butler's pantry with a round, hammered metal sink. The cabinetry is accented by Top Knobs hardware and an Ocean Beige quartzite countertop. The white porcelain tile backsplash features Ann Sacks tile in both the kitchen and butler's pantry. A tall pantry cabinet in the kitchen opens to reveal amazing storage for small kitchen appliances and gadgets, which is perfect for an avid home chef or baker. The bottom of this cabinet was customized for the client to create a delightful space for the kids to access an understairs play area. Our team worked with the client to find a unique way to meet the customer's requirement and create a one-of-a-kind space that is perfect for a family with kids. The kitchen incorporates a custom white hood and a farmhouse sink with a Rohl faucet. This kitchen is a delightful space that combines style, functionality, and customized features for a show stopping space at the center of this home.

Inspiration for a huge transitional u-shaped beige floor kitchen remodel in New York with an undermount sink, recessed-panel cabinets, gray cabinets, an island and gray countertops
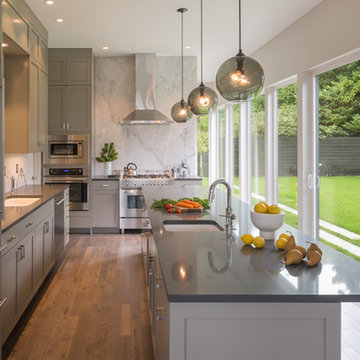
Inspiration for a transitional l-shaped dark wood floor kitchen remodel in Seattle with an undermount sink, shaker cabinets, gray cabinets, stainless steel appliances and an island

The architect’s plans had a single island with large windows on both main walls. The one window overlooked the unattractive side of a neighbor’s house while the other was not large enough to see the beautiful large back yard. The kitchen entry location made the mudroom extremely small and left only a few design options for the kitchen layout. The almost 14’ high ceilings also gave lots of opportunities for a unique design, but care had to be taken to still make the space feel warm and cozy.
After drawing four design options, one was chosen that relocated the entry from the mudroom, making the mudroom a lot more accessible. A prep island across from the range and an entertaining island were included. The entertaining island included a beverage refrigerator for guests to congregate around and to help them stay out of the kitchen work areas. The small island appeared to be floating on legs and incorporates a sink and single dishwasher drawer for easy clean up of pots and pans.
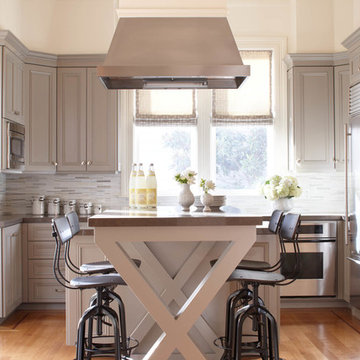
Example of a transitional u-shaped medium tone wood floor kitchen design in Seattle with recessed-panel cabinets, gray cabinets, multicolored backsplash, mosaic tile backsplash, stainless steel appliances and an island

This kitchen was designed by Kathryn in our Braintree showroom. This beautiful kitchen remodel features Showplace raised-panel cabinets with a gray paint, gorgeous Cambria quartz countertops with a pencil edge and full height backsplash, Berenson hardware, and Sub-Zero appliances. Unique features in this kitchen include an extra large island, finished paneling on all visible ends, including the fridge, dishwasher, trash compactor, and ice maker, as well as a custom bench attached to the island with extra storage drawers.
Cabinets: Showplace Chesapeake
Finish: Gun Smoke/Peppercorn Gray Wash (bench)
Counter tops: Cambria Quartz
Color: Brittanicca
Edge: Pencil
Hardware: Berenson Vested Interest

Allyson Lubow
Example of a large transitional single-wall light wood floor and beige floor open concept kitchen design in New York with a farmhouse sink, shaker cabinets, gray cabinets, quartz countertops, white backsplash, matchstick tile backsplash, stainless steel appliances and a peninsula
Example of a large transitional single-wall light wood floor and beige floor open concept kitchen design in New York with a farmhouse sink, shaker cabinets, gray cabinets, quartz countertops, white backsplash, matchstick tile backsplash, stainless steel appliances and a peninsula

We could not be more in love with this kitchen! This home is a perfect example of Transitional style living. Clean contemporary lines with warm traditional accents. High-quality materials and functional design will always make for showstopping kitchens!
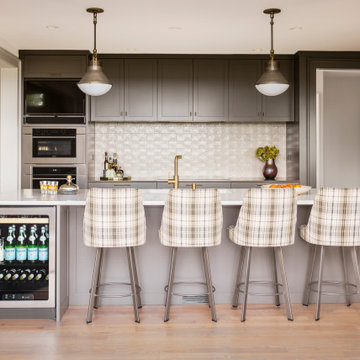
Looking to redesign the first floor of their Craftsman-style home in Seattle’s View Ridge
neighborhood, the clients brought in Swivel Interiors to help them create a cozy yet
sophisticated atmosphere, much like that of a boutique hotel.

Cabinetry by Creative Woodworks, inc.
http://www.creativeww.com/
Inspiration for a large transitional light wood floor and beige floor kitchen remodel in Los Angeles with gray cabinets, quartzite countertops, brown backsplash, wood backsplash, an island, white countertops and shaker cabinets
Inspiration for a large transitional light wood floor and beige floor kitchen remodel in Los Angeles with gray cabinets, quartzite countertops, brown backsplash, wood backsplash, an island, white countertops and shaker cabinets
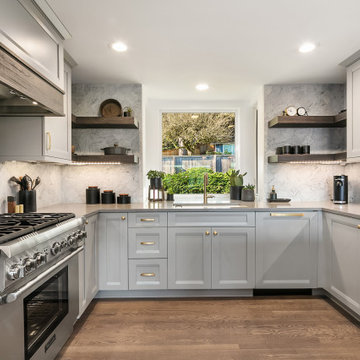
Kitchen - transitional u-shaped medium tone wood floor and brown floor kitchen idea in Seattle with an undermount sink, recessed-panel cabinets, gray cabinets, gray backsplash, stainless steel appliances, no island and gray countertops

Perimeter
Hardware Paint
Island - Rift White Oak Wood
Driftwood Dark Stain
Example of a mid-sized transitional l-shaped light wood floor and beige floor open concept kitchen design in Philadelphia with a farmhouse sink, shaker cabinets, gray cabinets, quartz countertops, red backsplash, brick backsplash, stainless steel appliances, an island and white countertops
Example of a mid-sized transitional l-shaped light wood floor and beige floor open concept kitchen design in Philadelphia with a farmhouse sink, shaker cabinets, gray cabinets, quartz countertops, red backsplash, brick backsplash, stainless steel appliances, an island and white countertops

Stuart Jones Photograph
Mid-sized transitional u-shaped medium tone wood floor and brown floor eat-in kitchen photo in Raleigh with a single-bowl sink, shaker cabinets, gray cabinets, granite countertops, white backsplash, porcelain backsplash, stainless steel appliances, a peninsula and white countertops
Mid-sized transitional u-shaped medium tone wood floor and brown floor eat-in kitchen photo in Raleigh with a single-bowl sink, shaker cabinets, gray cabinets, granite countertops, white backsplash, porcelain backsplash, stainless steel appliances, a peninsula and white countertops

Organized drawers, like these. make cooking easier. These great cooks needed a space that allowed for entertaining and multiple work zones. Storage was optimized and is efficient with pull-outs and dividers. The kitchen has almost doubled in size and now includes two dishwashers for easy clean up. Lighting was appointed with sparkling pendants, task lighting under cabinets and even the island has a soft glow. A happy space with room to work and entertain. Photo: DeMane Design
Winner: 1st Place ASID WA, Large Kitchen

Inspiration for a large transitional galley porcelain tile and brown floor eat-in kitchen remodel in Los Angeles with an undermount sink, recessed-panel cabinets, gray cabinets, multicolored backsplash, porcelain backsplash, paneled appliances, an island and gray countertops

The "Magic Corner" storage insert maximized access to a blind corner cabinet, by Hafele.
Eat-in kitchen - small transitional galley eat-in kitchen idea in Burlington with shaker cabinets, gray cabinets, granite countertops, marble backsplash, stainless steel appliances and a peninsula
Eat-in kitchen - small transitional galley eat-in kitchen idea in Burlington with shaker cabinets, gray cabinets, granite countertops, marble backsplash, stainless steel appliances and a peninsula
Transitional Kitchen with Gray Cabinets Ideas

Large gray center island with raised-panel doors topped in 3cm Taj Mahal Quartzite. Backsplash is Transceramica French Clay, 4" x 12", in Automne Glossy.
1





