Transitional Kitchen with Green Cabinets Ideas
Refine by:
Budget
Sort by:Popular Today
1 - 20 of 1,714 photos
Item 1 of 4

Took down a wall in this kitchen where there used to be a pass through - now it is fully open to the family room with a large island and seating for the whole family.
Photo by Chris Veith
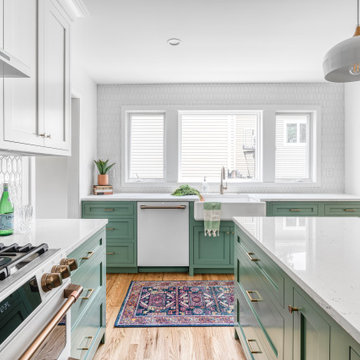
Full kitchen and first floor gut reno along with powder room upgrade. New windows, patio door, flooring, trim, and service upgrade (along with many other details!)

This couples small kitchen was in dire need of an update. The homeowner is an avid cook and cookbook collector so finding a special place for some of his most prized cookbooks was a must!

Example of a small transitional galley porcelain tile and gray floor enclosed kitchen design in Indianapolis with an undermount sink, shaker cabinets, green cabinets, quartz countertops, white backsplash, quartz backsplash, stainless steel appliances, no island and yellow countertops
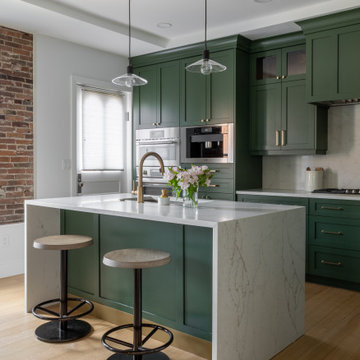
Eat-in kitchen - large transitional l-shaped light wood floor, brown floor and tray ceiling eat-in kitchen idea in Detroit with an undermount sink, shaker cabinets, green cabinets, quartz countertops, white backsplash, quartz backsplash, stainless steel appliances, an island and white countertops
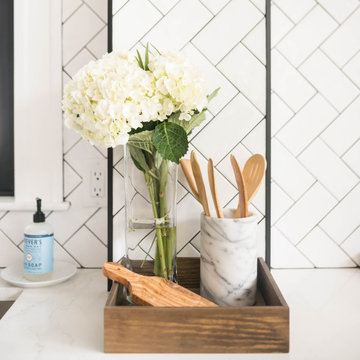
Industrial transitional English style kitchen. The addition and remodeling were designed to keep the outdoors inside. Replaced the uppers and prioritized windows connected to key parts of the backyard and having open shelvings with walnut and brass details.
Custom dark cabinets made locally. Designed to maximize the storage and performance of a growing family and host big gatherings. The large island was a key goal of the homeowners with the abundant seating and the custom booth opposite to the range area. The booth was custom built to match the client's favorite dinner spot. In addition, we created a more New England style mudroom in connection with the patio. And also a full pantry with a coffee station and pocket doors.

Example of a large transitional l-shaped light wood floor and brown floor open concept kitchen design in Oklahoma City with an undermount sink, shaker cabinets, green cabinets, quartzite countertops, white backsplash, marble backsplash, white appliances, two islands and black countertops

Open concept kitchen - large transitional galley medium tone wood floor and brown floor open concept kitchen idea in Orlando with a farmhouse sink, shaker cabinets, an island, green cabinets, white backsplash, stone slab backsplash, stainless steel appliances and gray countertops

Compost Drawer.
The Jack + Mare designed and built this custom kitchen and dining remodel for a family in Portland's Sellwood Westmoreland Neighborhood.
The wall between the kitchen and dining room was removed to create an inviting and flowing space with custom details in all directions. The custom maple dining table was locally milled and crafted from a tree that had previously fallen in Portland's Laurelhurst neighborhood; and the built-in L-shaped maple banquette provides unique comfortable seating with drawer storage beneath. The integrated kitchen and dining room has become the social hub of the house – the table can comfortably sit up to 10 people!
Being that the kitchen is visible from the dining room, the refrigerator and dishwasher are hidden behind cabinet door fronts that seamlessly tie-in with the surrounding cabinetry creating a warm and inviting space.
The end result is a highly functional kitchen for the chef and a comfortable and practical space for family and friends.
Details: custom cabinets (designed by The J+M) with shaker door fronts, a baker's pantry, built-in banquette with integrated storage, custom local silver maple table, solid oak flooring to match original 1925 flooring, white ceramic tile backsplash, new lighting plan featuring a Cedar + Moss pendant, all L.E.D. can lights, Carrara marble countertops, new larger windows to bring in more natural light and new trim.
The combined kitchen and dining room is 281 Square feet.
Photos by: Jason Quigley Photography
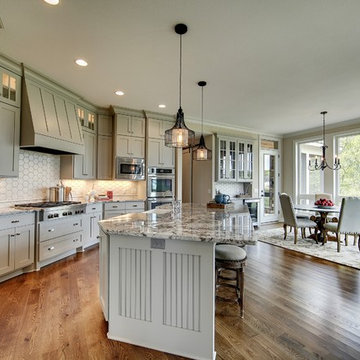
This gourmet kitchen with dinette and central island has traditional Shaker cabinets and a large hexagonal tile backsplash.
Photography by Spacecrafting
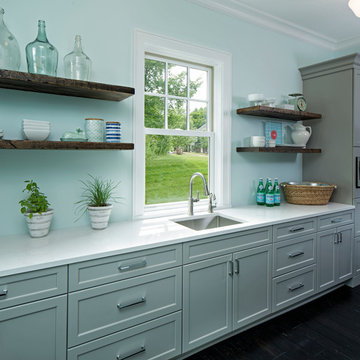
This huge walk-in pantry make this home's kitchen a dream for everyday cooking and entertaining
Inspiration for a huge transitional dark wood floor enclosed kitchen remodel in Minneapolis with a drop-in sink, recessed-panel cabinets, green cabinets and quartz countertops
Inspiration for a huge transitional dark wood floor enclosed kitchen remodel in Minneapolis with a drop-in sink, recessed-panel cabinets, green cabinets and quartz countertops
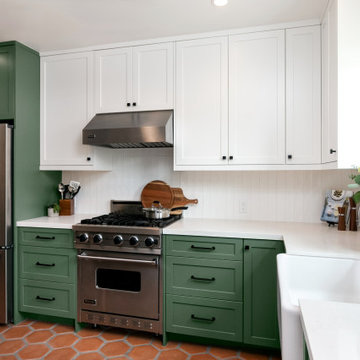
Inspiration for a mid-sized transitional l-shaped terra-cotta tile and brown floor enclosed kitchen remodel in Los Angeles with a farmhouse sink, shaker cabinets, green cabinets, quartz countertops, white backsplash, ceramic backsplash, stainless steel appliances, no island and white countertops

Inspiration for a mid-sized transitional l-shaped dark wood floor and brown floor eat-in kitchen remodel in Seattle with a farmhouse sink, shaker cabinets, green cabinets, white backsplash, subway tile backsplash, paneled appliances and an island
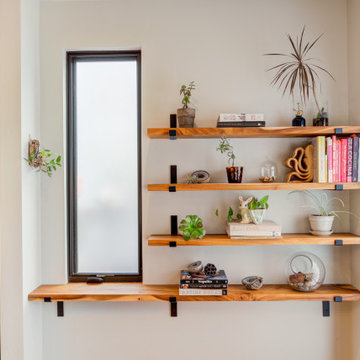
Photo Credit: Treve Johnson Photography
Large transitional l-shaped light wood floor and brown floor eat-in kitchen photo in San Francisco with an undermount sink, shaker cabinets, green cabinets, quartz countertops, white backsplash, ceramic backsplash, black appliances, an island and white countertops
Large transitional l-shaped light wood floor and brown floor eat-in kitchen photo in San Francisco with an undermount sink, shaker cabinets, green cabinets, quartz countertops, white backsplash, ceramic backsplash, black appliances, an island and white countertops
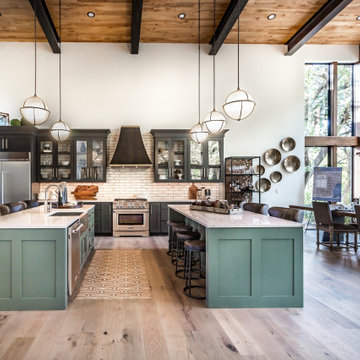
Open concept kitchen - large transitional u-shaped medium tone wood floor and brown floor open concept kitchen idea in Other with a farmhouse sink, shaker cabinets, green cabinets, quartzite countertops, white backsplash, porcelain backsplash, stainless steel appliances, two islands and white countertops
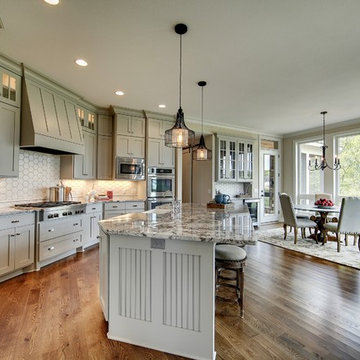
This gourmet kitchen with dinette and central island has traditional Shaker cabinets and a large hexagonal tile backsplash.
Photography by Spacecrafting
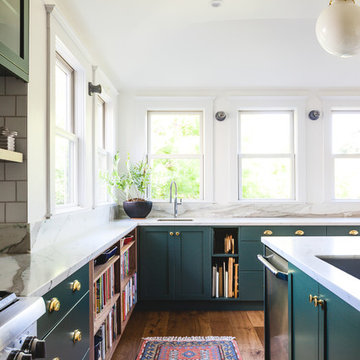
Featherweight photography
Enclosed kitchen - large transitional u-shaped dark wood floor enclosed kitchen idea in San Francisco with an undermount sink, shaker cabinets, green cabinets, marble countertops, white backsplash, ceramic backsplash, stainless steel appliances, an island and white countertops
Enclosed kitchen - large transitional u-shaped dark wood floor enclosed kitchen idea in San Francisco with an undermount sink, shaker cabinets, green cabinets, marble countertops, white backsplash, ceramic backsplash, stainless steel appliances, an island and white countertops
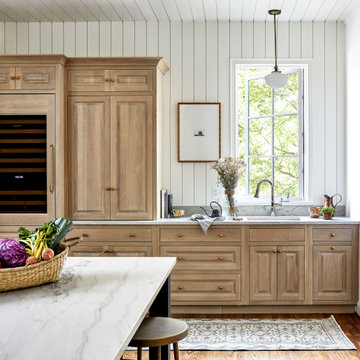
A spacious kitchen with three "zones" to fully utilize the space. Full custom cabinetry in painted and stained finishes.
Example of a large transitional medium tone wood floor, brown floor and shiplap ceiling enclosed kitchen design in DC Metro with an undermount sink, beaded inset cabinets, green cabinets, quartzite countertops, gray backsplash, stone slab backsplash, paneled appliances, an island and gray countertops
Example of a large transitional medium tone wood floor, brown floor and shiplap ceiling enclosed kitchen design in DC Metro with an undermount sink, beaded inset cabinets, green cabinets, quartzite countertops, gray backsplash, stone slab backsplash, paneled appliances, an island and gray countertops
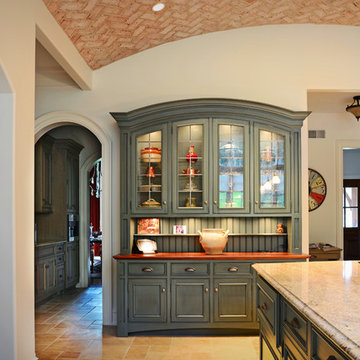
Awesome eclectic transitional contemporary expansive kitchen
Huge transitional single-wall ceramic tile eat-in kitchen photo in Philadelphia with an undermount sink, raised-panel cabinets, green cabinets, granite countertops, beige backsplash, ceramic backsplash, stainless steel appliances and an island
Huge transitional single-wall ceramic tile eat-in kitchen photo in Philadelphia with an undermount sink, raised-panel cabinets, green cabinets, granite countertops, beige backsplash, ceramic backsplash, stainless steel appliances and an island
Transitional Kitchen with Green Cabinets Ideas
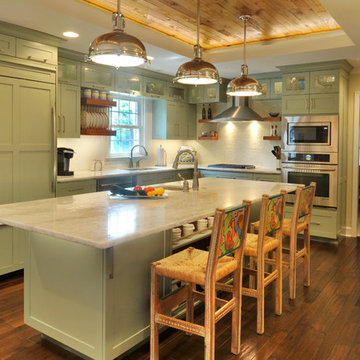
Photographer: Bill LaFevor/Nashville, TN
Large transitional l-shaped dark wood floor kitchen photo in Nashville with an undermount sink, shaker cabinets, green cabinets, quartzite countertops, white backsplash, ceramic backsplash, stainless steel appliances and an island
Large transitional l-shaped dark wood floor kitchen photo in Nashville with an undermount sink, shaker cabinets, green cabinets, quartzite countertops, white backsplash, ceramic backsplash, stainless steel appliances and an island
1





