Transitional Kitchen with Red Cabinets Ideas
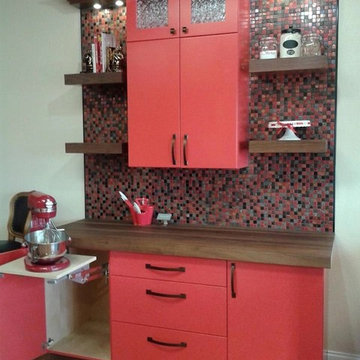
Greenfield cabinetry, slab door style, custom red color, Natural walnut trim and shelves, Walnut butcher block counter top. Mixer lift
Kitchen pantry - small transitional concrete floor and brown floor kitchen pantry idea in Tampa with flat-panel cabinets, red cabinets, multicolored backsplash, colored appliances, no island, wood countertops and mosaic tile backsplash
Kitchen pantry - small transitional concrete floor and brown floor kitchen pantry idea in Tampa with flat-panel cabinets, red cabinets, multicolored backsplash, colored appliances, no island, wood countertops and mosaic tile backsplash
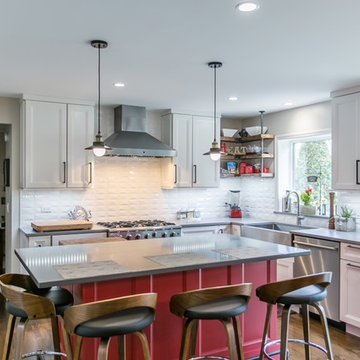
Eat-in kitchen - transitional l-shaped medium tone wood floor and brown floor eat-in kitchen idea in Chicago with a farmhouse sink, recessed-panel cabinets, red cabinets, white backsplash, subway tile backsplash, stainless steel appliances, an island and gray countertops
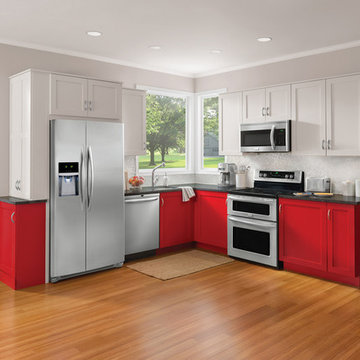
The simple design of this kitchen is the gateway to endless possibilities. Entertaining couldn't be easier with an open floor plan like this and the red accent shelves are a bold and refreshing idea.
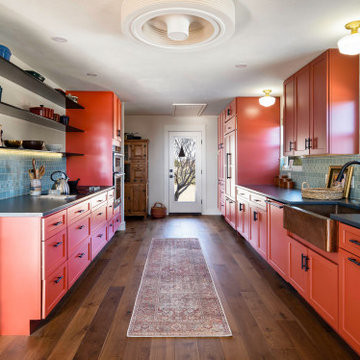
Custom kitchen with hammered copper sink, light turquoise Arts and Craft inspired tile, sangria colored cabinets and custom blackened steel shelving.
Eat-in kitchen - mid-sized transitional galley eat-in kitchen idea in Austin with a farmhouse sink, shaker cabinets, red cabinets, quartz countertops, blue backsplash, ceramic backsplash and black countertops
Eat-in kitchen - mid-sized transitional galley eat-in kitchen idea in Austin with a farmhouse sink, shaker cabinets, red cabinets, quartz countertops, blue backsplash, ceramic backsplash and black countertops
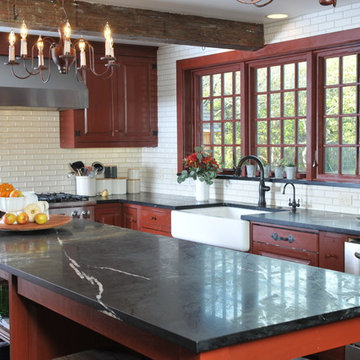
Example of a mid-sized transitional l-shaped medium tone wood floor and beige floor kitchen design in Orange County with a farmhouse sink, raised-panel cabinets, red cabinets, soapstone countertops, beige backsplash, subway tile backsplash, stainless steel appliances and an island
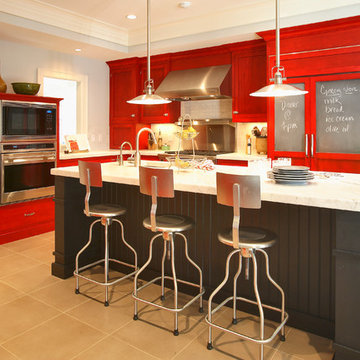
Eat-in kitchen - mid-sized transitional ceramic tile and brown floor eat-in kitchen idea in New York with shaker cabinets, red cabinets, paneled appliances, an undermount sink, marble countertops, an island, gray backsplash and subway tile backsplash
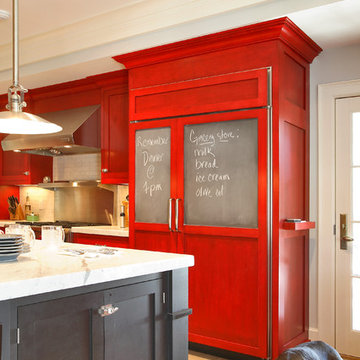
Eat-in kitchen - mid-sized transitional l-shaped ceramic tile and brown floor eat-in kitchen idea in New York with shaker cabinets, red cabinets, marble countertops, stainless steel appliances, an island, an undermount sink, gray backsplash and subway tile backsplash
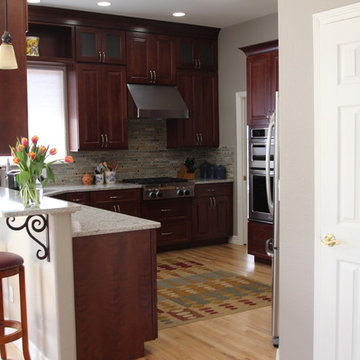
Inspiration for a mid-sized transitional u-shaped light wood floor eat-in kitchen remodel in Denver with an undermount sink, raised-panel cabinets, red cabinets, quartz countertops, multicolored backsplash, mosaic tile backsplash, stainless steel appliances and a peninsula
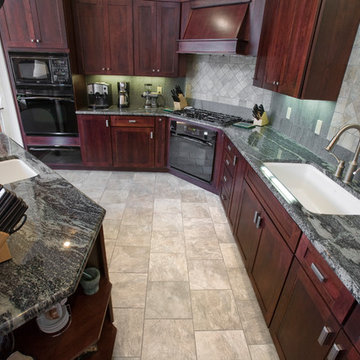
Open concept kitchen - large transitional l-shaped porcelain tile open concept kitchen idea in Denver with an island, an undermount sink, shaker cabinets, red cabinets, granite countertops, gray backsplash, stone tile backsplash and black appliances
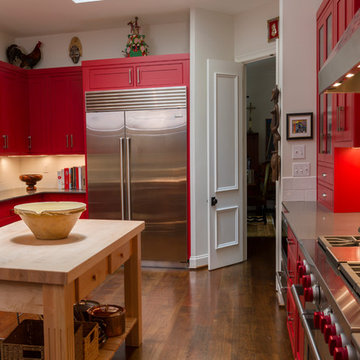
Our designers worked with our client to create this vibrant red kitchen made with gorgeous Brookhaven maple cabinetry with sleek concrete color caesarstone countertops. The professional line of appliances were purchased at Tops and installed by our certified technicians.
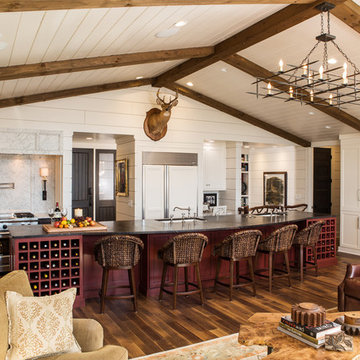
We add a 19’ island with double sinks, two dishwashers, micro-wave drawer, steam-based warming drawer and wine storage on each end. Storage is tripled with floor to ceiling cabinetry on opposite kitchen walls. The cooking area has a six-burner range that is surrounded by a marble backsplash. Behind the range area is room that includes another refrigerator and freezer, an icemaker, many levels of storage and homes for a multitude of appliances.
Scott Moore Photography
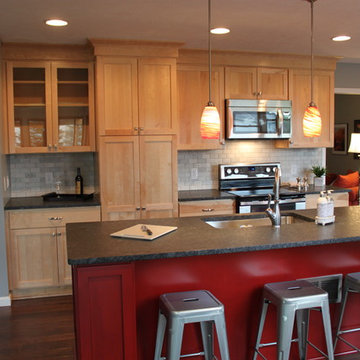
Large transitional l-shaped eat-in kitchen photo in Indianapolis with an undermount sink, shaker cabinets, red cabinets, granite countertops, gray backsplash, stone tile backsplash, stainless steel appliances and an island
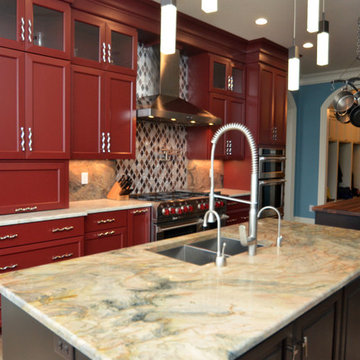
fusion quartzite with a 3/4" roundover edge.
Inspiration for a large transitional l-shaped kitchen remodel in New York with a double-bowl sink, red cabinets, quartzite countertops, stainless steel appliances, two islands, recessed-panel cabinets, gray backsplash and stone slab backsplash
Inspiration for a large transitional l-shaped kitchen remodel in New York with a double-bowl sink, red cabinets, quartzite countertops, stainless steel appliances, two islands, recessed-panel cabinets, gray backsplash and stone slab backsplash
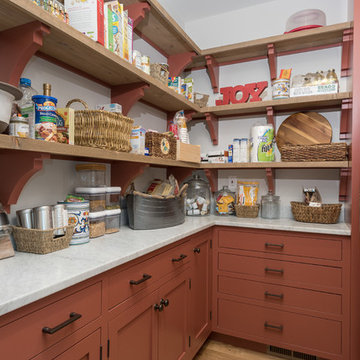
Karol Steczkowski | 860.770.6705 | www.toprealestatephotos.com
Example of a large transitional medium tone wood floor and brown floor kitchen design in Bridgeport with flat-panel cabinets and red cabinets
Example of a large transitional medium tone wood floor and brown floor kitchen design in Bridgeport with flat-panel cabinets and red cabinets
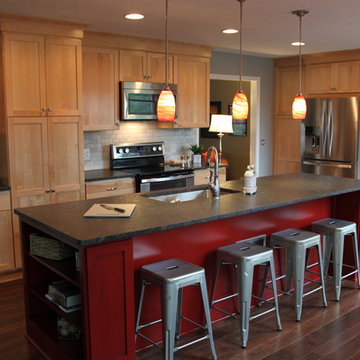
Example of a large transitional l-shaped eat-in kitchen design in Indianapolis with an undermount sink, shaker cabinets, red cabinets, granite countertops, gray backsplash, stone tile backsplash, stainless steel appliances and an island
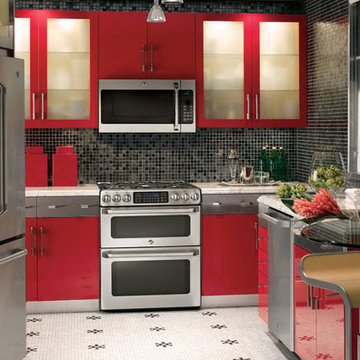
Kitchen - mid-sized transitional l-shaped white floor kitchen idea in Louisville with an undermount sink, flat-panel cabinets, red cabinets, gray backsplash, mosaic tile backsplash, stainless steel appliances and no island
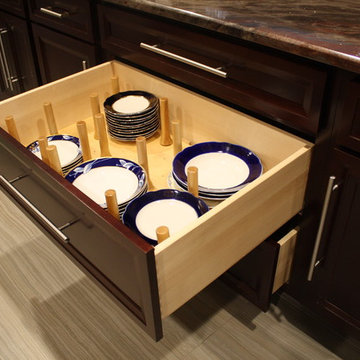
Brighton Cabinetry
Door Style: Hillsbrad
Wood Specie: Maple
Finish: Cabernet
Mid-sized transitional galley porcelain tile enclosed kitchen photo in Chicago with an undermount sink, recessed-panel cabinets, red cabinets, granite countertops, metallic backsplash, metal backsplash, stainless steel appliances and no island
Mid-sized transitional galley porcelain tile enclosed kitchen photo in Chicago with an undermount sink, recessed-panel cabinets, red cabinets, granite countertops, metallic backsplash, metal backsplash, stainless steel appliances and no island
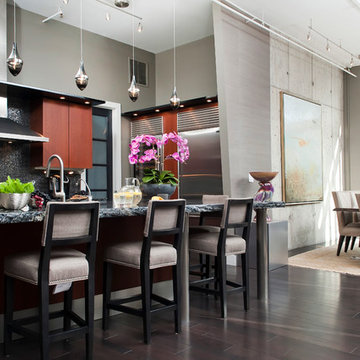
Zachary Cornwell
Inspiration for a large transitional galley dark wood floor eat-in kitchen remodel in Denver with an undermount sink, flat-panel cabinets, red cabinets, marble countertops, black backsplash, glass tile backsplash, stainless steel appliances and an island
Inspiration for a large transitional galley dark wood floor eat-in kitchen remodel in Denver with an undermount sink, flat-panel cabinets, red cabinets, marble countertops, black backsplash, glass tile backsplash, stainless steel appliances and an island
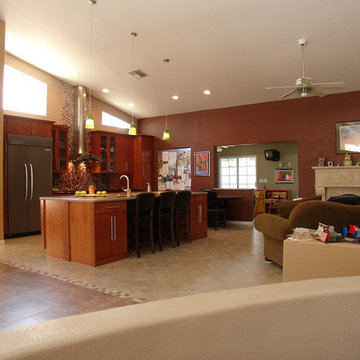
This is our kitchen after we opened walls and reconfigured the windows to accommodate a beautiful new open kitchen.
Example of a large transitional single-wall porcelain tile open concept kitchen design in Phoenix with a double-bowl sink, flat-panel cabinets, red cabinets, granite countertops, multicolored backsplash, ceramic backsplash, stainless steel appliances and an island
Example of a large transitional single-wall porcelain tile open concept kitchen design in Phoenix with a double-bowl sink, flat-panel cabinets, red cabinets, granite countertops, multicolored backsplash, ceramic backsplash, stainless steel appliances and an island
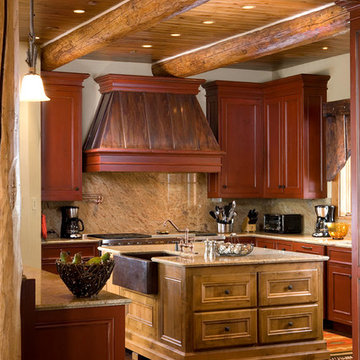
Island with farmers sink as focal point of large kitchen.
Inspiration for a large transitional medium tone wood floor kitchen remodel in Denver with a farmhouse sink, recessed-panel cabinets, red cabinets, granite countertops, beige backsplash, stone slab backsplash, stainless steel appliances and two islands
Inspiration for a large transitional medium tone wood floor kitchen remodel in Denver with a farmhouse sink, recessed-panel cabinets, red cabinets, granite countertops, beige backsplash, stone slab backsplash, stainless steel appliances and two islands
Transitional Kitchen with Red Cabinets Ideas
1





